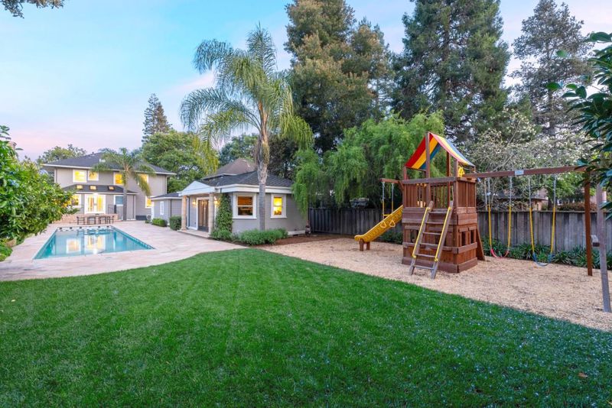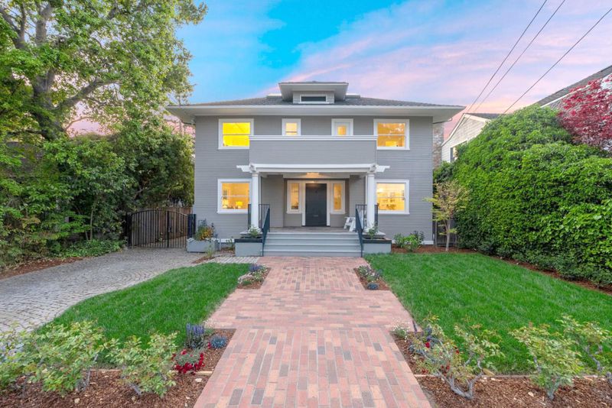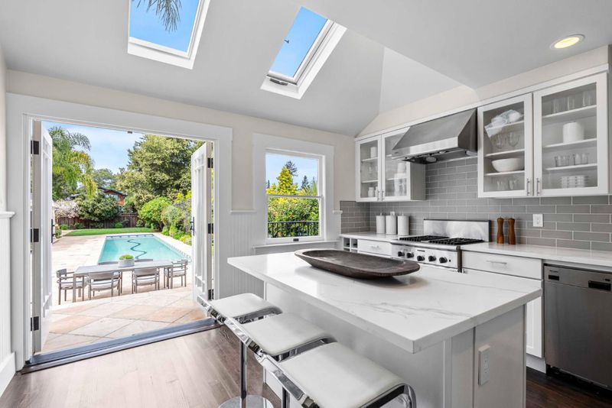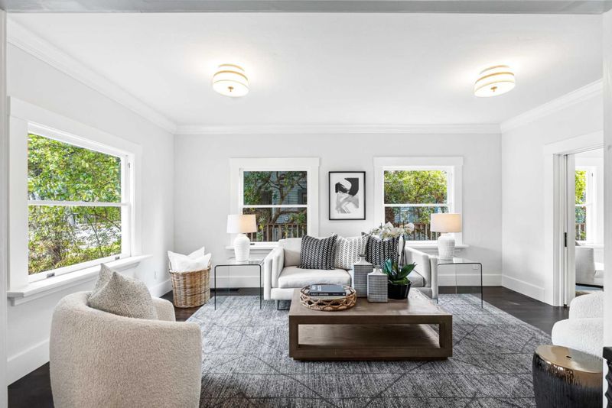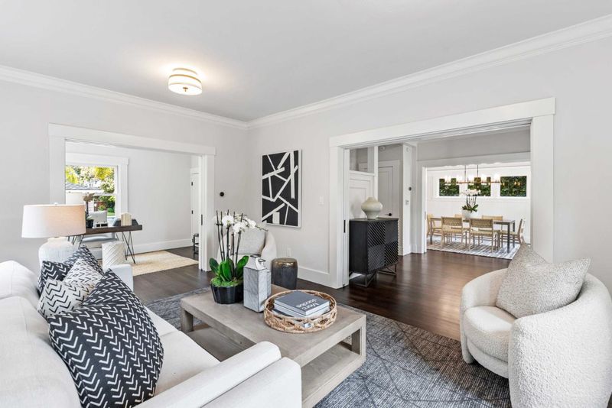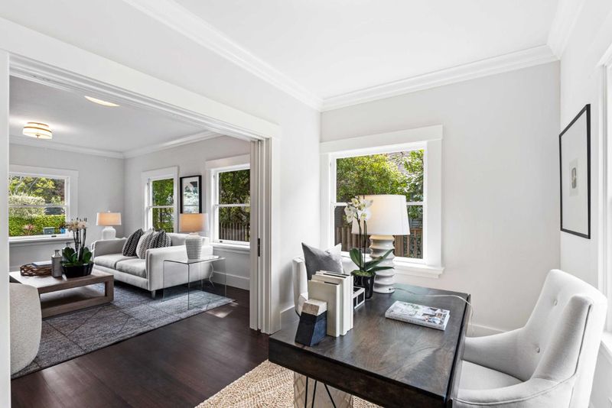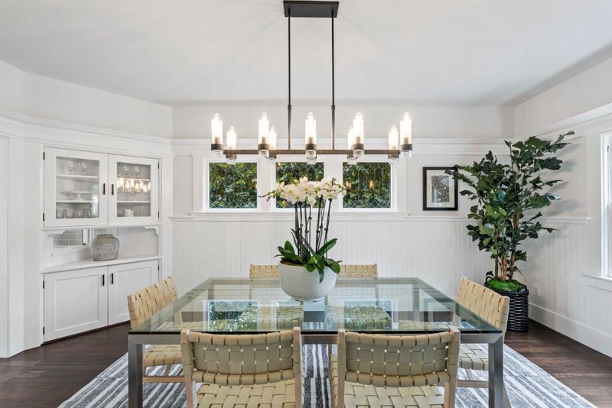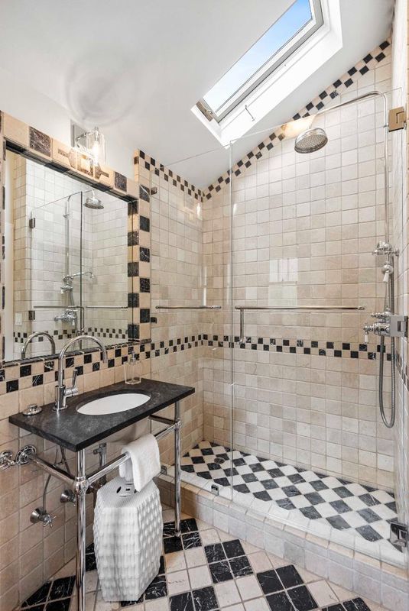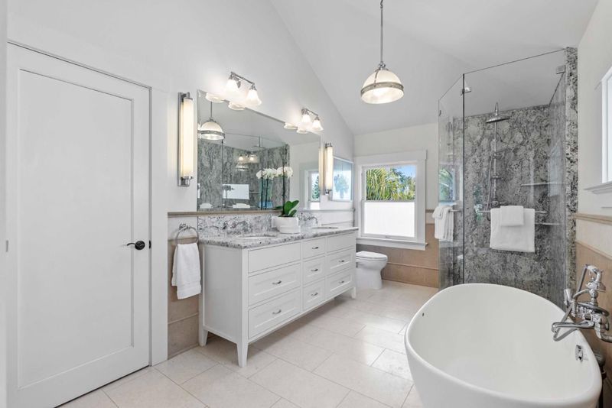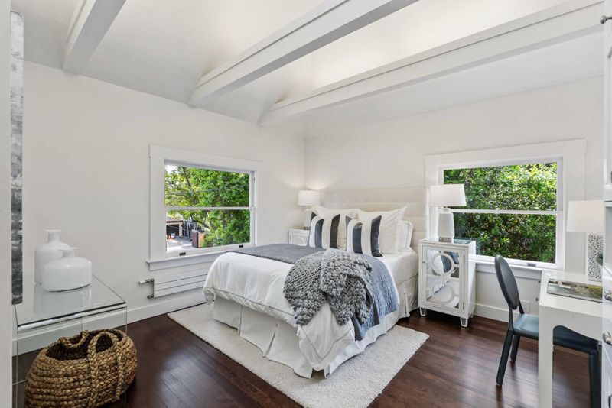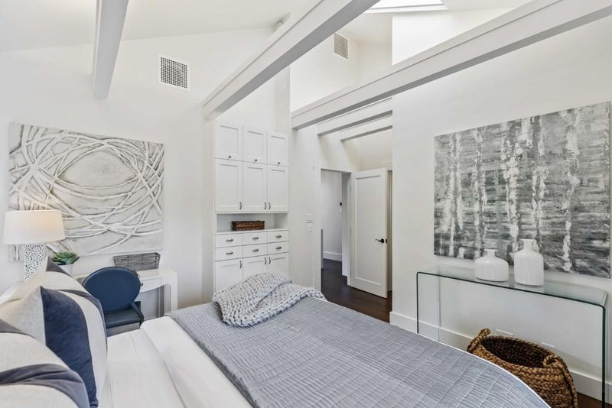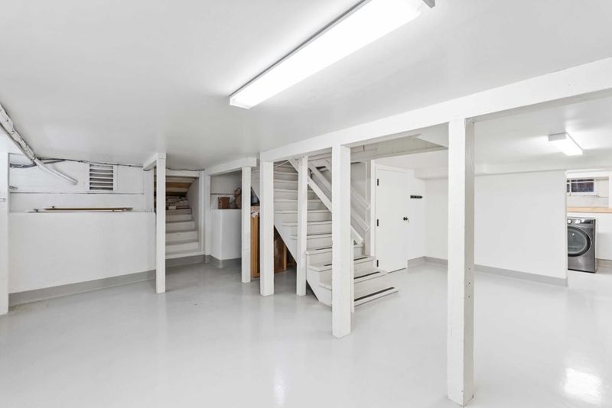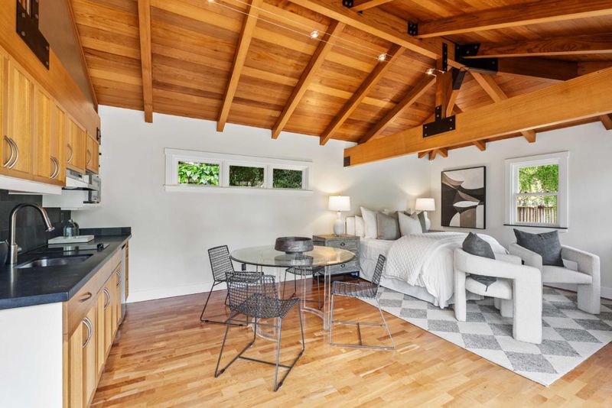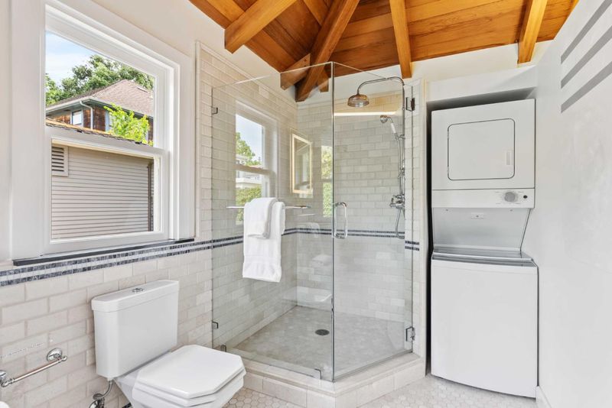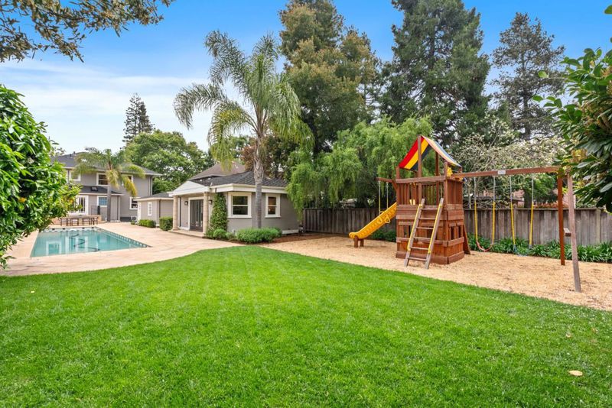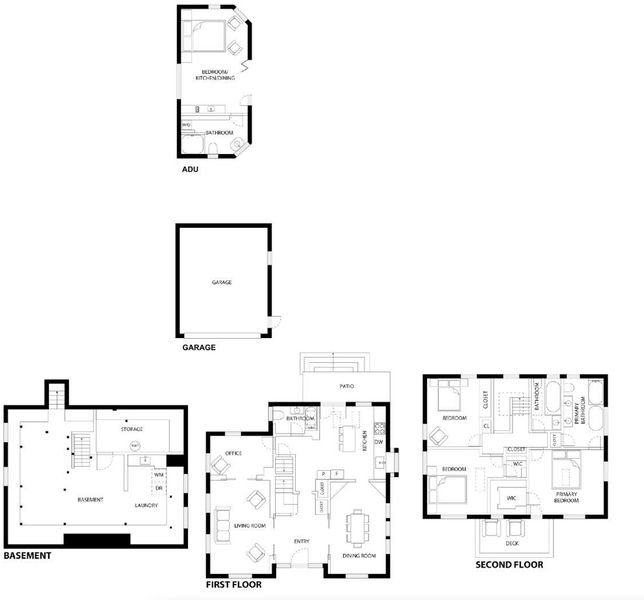
$6,250,000
2,614
SQ FT
$2,391
SQ/FT
727 Addison Avenue
@ Fulton - 240 - Community Center, Palo Alto
- 4 Bed
- 4 Bath
- 2 Park
- 2,614 sqft
- PALO ALTO
-

-
Sun Apr 20, 1:00 pm - 4:00 pm
Welcome home to a perfect blend of timeless elegance, modern convenience, and backyard paradise. Soothing old-world presence flows throughout, from built-in cabinetry and wainscoting, to stately columns, to inviting living space. Thoughtful updates--including a fully renovated kitchen, master suite, vaulted ceilings and skylights, radiant heat, and refinished floors--bring this home confidently into the present. Upstairs features 3 serene bedrooms and 2 full baths, while the spacious bedroom and full bath in the ADU create a total of 4 beds and 4 baths across 2,614 sq ft of sun-drenched, graceful living. Dual glass doors lead from the kitchen to a spectacular backyard expanse. A sparkling lap pool and spa, al fresco dining space, open grassy play area, and oversized ADU offer endless ways to relax and entertain in your own private retreat. A full basement (not counted in square footage) and 2-car garage deliver additional storage and utility space. Located in Palo Alto's prestigious Community Center neighborhood and within the award-winning (#1 in California) Palo Alto school district, this home enjoys easy access to Stanford University, leading Silicon Valley employers, top hospitals, downtown shops and restaurants, parks and libraries, recreation, and community amenities.
- Days on Market
- 6 days
- Current Status
- Active
- Original Price
- $6,250,000
- List Price
- $6,250,000
- On Market Date
- Apr 14, 2025
- Property Type
- Single Family Home
- Area
- 240 - Community Center
- Zip Code
- 94301
- MLS ID
- ML81992602
- APN
- 003-33-005
- Year Built
- 1908
- Stories in Building
- Unavailable
- Possession
- Unavailable
- Data Source
- MLSL
- Origin MLS System
- MLSListings, Inc.
Addison Elementary School
Public K-5 Elementary
Students: 402 Distance: 0.1mi
Tru
Private K-6 Coed
Students: 24 Distance: 0.3mi
St. Elizabeth Seton
Private K-8 Elementary, Religious, Coed
Students: 274 Distance: 0.3mi
Walter Hays Elementary School
Public K-5 Elementary
Students: 371 Distance: 0.5mi
Castilleja School
Private 6-12 Combined Elementary And Secondary, All Female
Students: 430 Distance: 0.6mi
AltSchool Palo Alto
Private PK-8
Students: 26250 Distance: 0.6mi
- Bed
- 4
- Bath
- 4
- Parking
- 2
- Detached Garage, On Street
- SQ FT
- 2,614
- SQ FT Source
- Unavailable
- Lot SQ FT
- 10,000.0
- Lot Acres
- 0.229568 Acres
- Pool Info
- Pool - Cover, Pool - Fenced, Pool - In Ground, Spa - In Ground
- Kitchen
- 220 Volt Outlet, Cooktop - Gas, Freezer, Garbage Disposal, Hood Over Range, Island, Refrigerator, Skylight
- Cooling
- Central AC
- Dining Room
- Formal Dining Room
- Disclosures
- NHDS Report
- Family Room
- No Family Room
- Flooring
- Tile, Wood
- Foundation
- Concrete Perimeter and Slab, Quake Bracing
- Heating
- Forced Air, Radiant
- Laundry
- Washer / Dryer
- Fee
- Unavailable
MLS and other Information regarding properties for sale as shown in Theo have been obtained from various sources such as sellers, public records, agents and other third parties. This information may relate to the condition of the property, permitted or unpermitted uses, zoning, square footage, lot size/acreage or other matters affecting value or desirability. Unless otherwise indicated in writing, neither brokers, agents nor Theo have verified, or will verify, such information. If any such information is important to buyer in determining whether to buy, the price to pay or intended use of the property, buyer is urged to conduct their own investigation with qualified professionals, satisfy themselves with respect to that information, and to rely solely on the results of that investigation.
School data provided by GreatSchools. School service boundaries are intended to be used as reference only. To verify enrollment eligibility for a property, contact the school directly.
