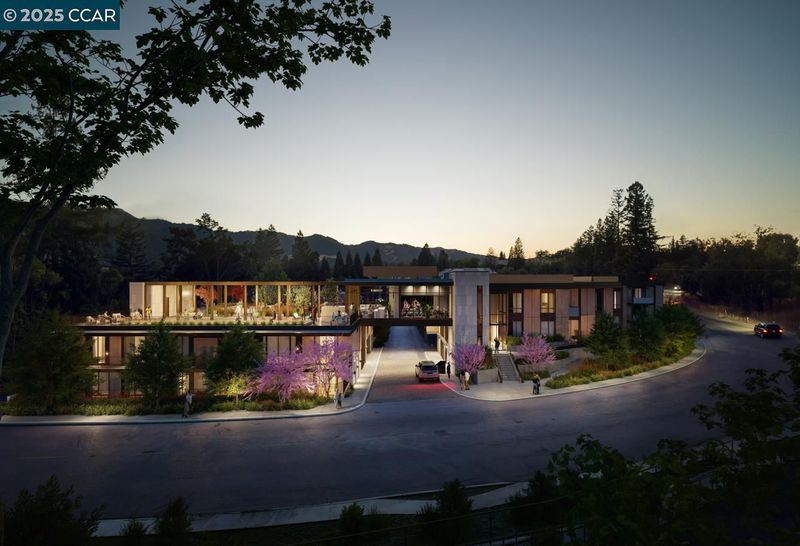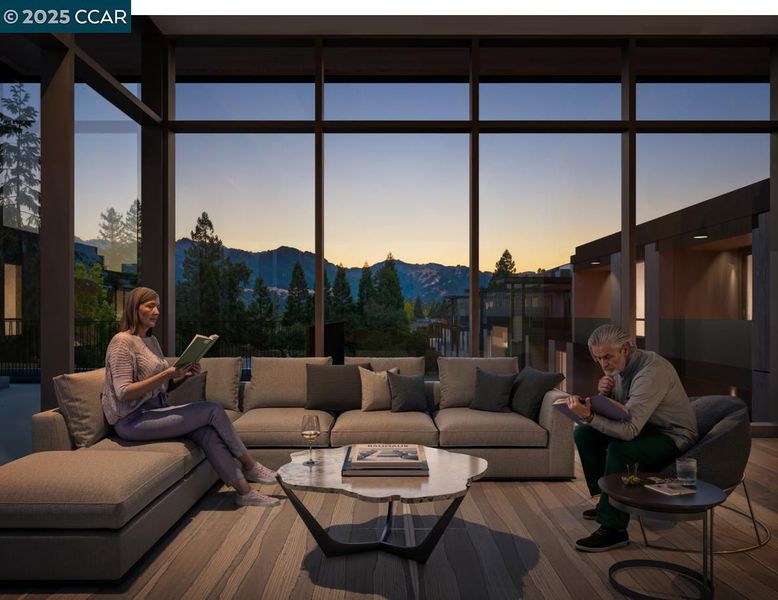
$2,104,700
1,619
SQ FT
$1,300
SQ/FT
375 W El Pintado Rd, #225
@ El Cerro - Not Listed, Danville
- 3 Bed
- 2 Bath
- 2 Park
- 1,619 sqft
- Danville
-

The Nova is a premier age-restricted community perfectly situated for those seeking the ultimate blend of luxury and carefree living. Boasting a sleek and modern design, The Nova offers residents the luxury of walking to shops and dining hot spots in downtown Danville, as well as nearby parks and trails. Residents can indulge in a range of upscale amenities, including a sophisticated bar/lounge area, a cozy library for quiet relaxation, and an elevated indoor-outdoor amenity bridge. Created by local developer Diamond Construction, with award-winning architect Form4. Interiors designed with LMK Interior Design feature spaces that feel both warm and elevated. For active adults who want a vibrant and engaging community without compromising on the classic, enduring elegance of luxurious living, The Nova awaits. 1, 2 & 3 Bedroom homes available from 898 to 1,917 sqft. Seller reserves the right to make changes. Sqft. footage areas and Construction Completion are approximate. Pictures are representative only, not actual units.
- Current Status
- Active
- Original Price
- $2,104,700
- List Price
- $2,104,700
- On Market Date
- Mar 21, 2025
- Property Type
- Condominium
- D/N/S
- Not Listed
- Zip Code
- 94526
- MLS ID
- 41090328
- APN
- Year Built
- 2025
- Stories in Building
- 1
- Possession
- Upon Completion
- Data Source
- MAXEBRDI
- Origin MLS System
- CONTRA COSTA
San Ramon Valley Christian Academy
Private K-12 Elementary, Religious, Coed
Students: 300 Distance: 0.2mi
St. Isidore
Private K-8 Elementary, Middle, Religious, Coed
Students: 630 Distance: 0.2mi
San Ramon Valley High School
Public 9-12 Secondary
Students: 2094 Distance: 0.3mi
Del Amigo High (Continuation) School
Public 7-12 Continuation
Students: 97 Distance: 0.6mi
Montair Elementary School
Public K-5 Elementary
Students: 556 Distance: 0.7mi
Vista Grande Elementary School
Public K-5 Elementary
Students: 623 Distance: 0.8mi
- Bed
- 3
- Bath
- 2
- Parking
- 2
- Int Access From Garage, Below Building Parking
- SQ FT
- 1,619
- SQ FT Source
- Builder
- Pool Info
- None
- Kitchen
- Dishwasher, Disposal, Microwave, Free-Standing Range, Refrigerator, Dryer, Washer, Electric Water Heater, Counter - Solid Surface, Garbage Disposal, Range/Oven Free Standing
- Cooling
- Heat Pump
- Disclosures
- Geological Restrictions
- Entry Level
- 2
- Exterior Details
- No Yard
- Flooring
- Hardwood, Tile
- Foundation
- Fire Place
- None
- Heating
- Heat Pump
- Laundry
- Dryer, Washer, In Unit
- Main Level
- Other
- Possession
- Upon Completion
- Architectural Style
- Contemporary
- Construction Status
- Under Construction
- Additional Miscellaneous Features
- No Yard
- Location
- Other
- Roof
- Flat
- Water and Sewer
- Public
- Fee
- $660
MLS and other Information regarding properties for sale as shown in Theo have been obtained from various sources such as sellers, public records, agents and other third parties. This information may relate to the condition of the property, permitted or unpermitted uses, zoning, square footage, lot size/acreage or other matters affecting value or desirability. Unless otherwise indicated in writing, neither brokers, agents nor Theo have verified, or will verify, such information. If any such information is important to buyer in determining whether to buy, the price to pay or intended use of the property, buyer is urged to conduct their own investigation with qualified professionals, satisfy themselves with respect to that information, and to rely solely on the results of that investigation.
School data provided by GreatSchools. School service boundaries are intended to be used as reference only. To verify enrollment eligibility for a property, contact the school directly.









