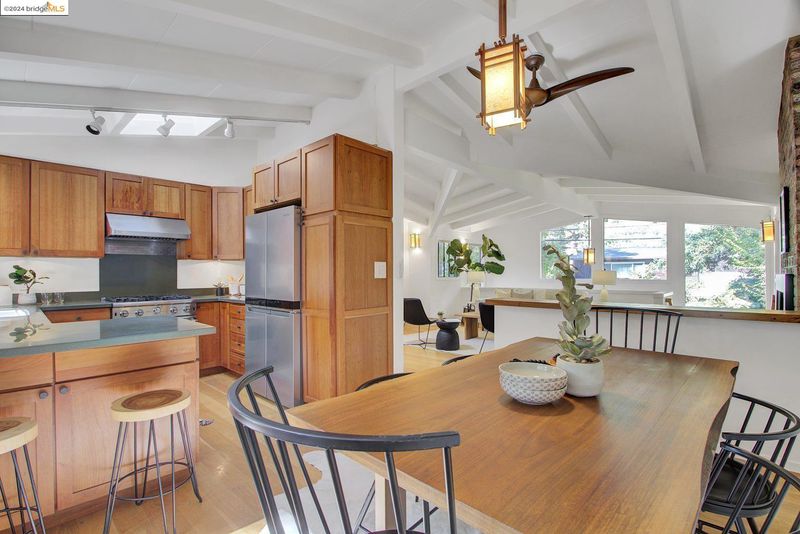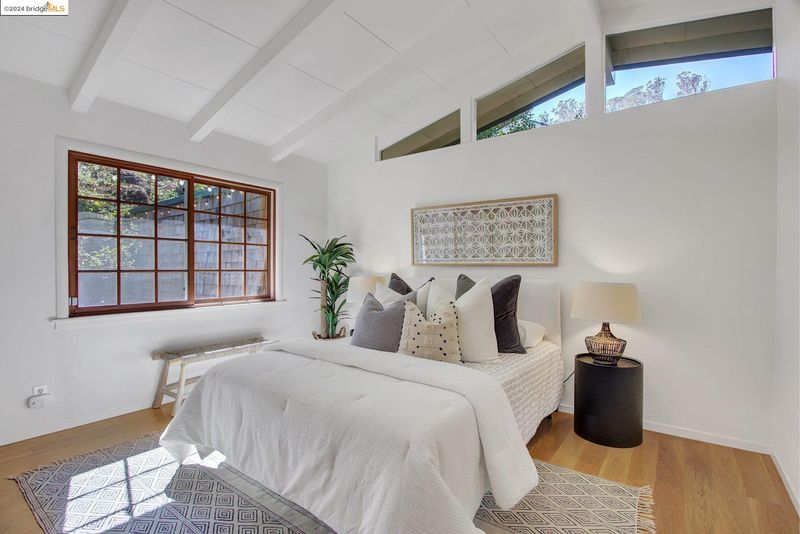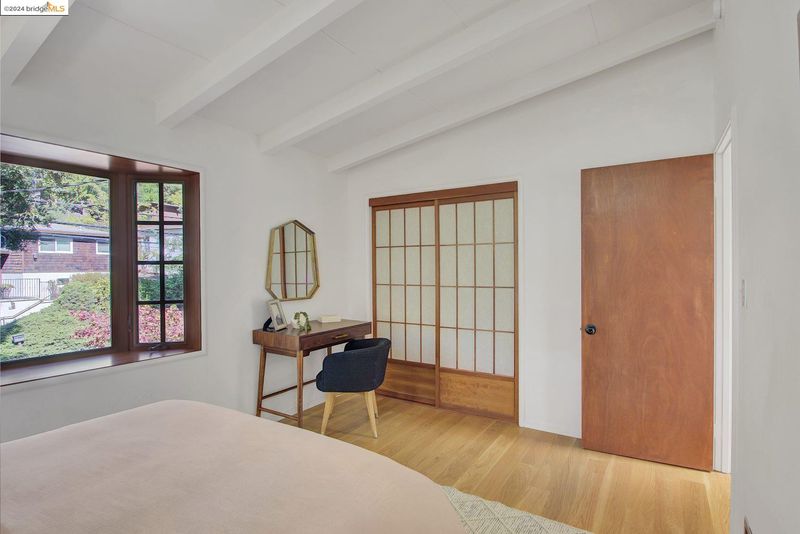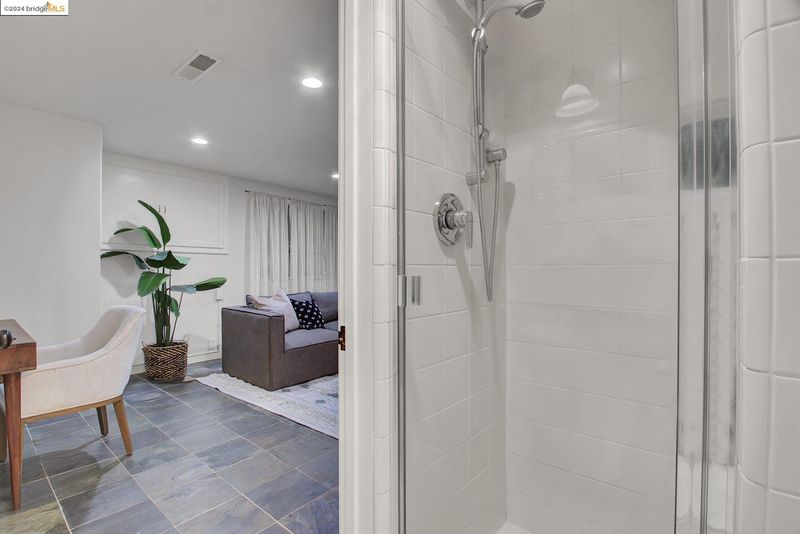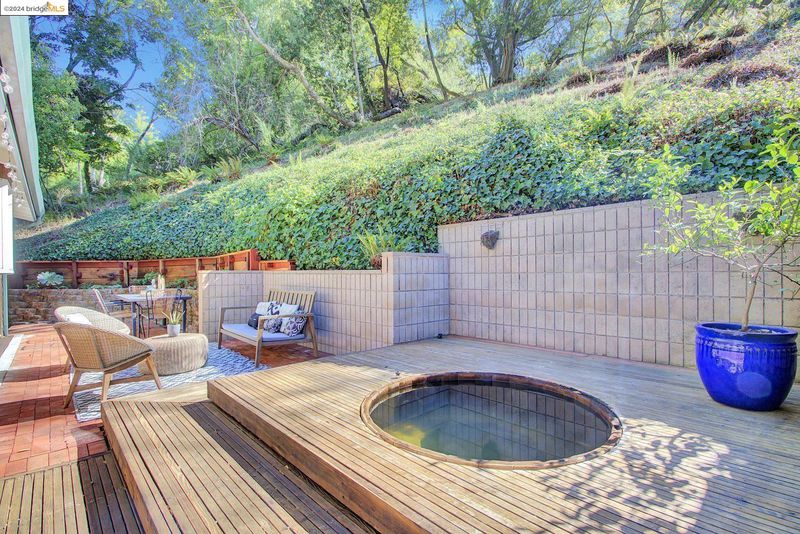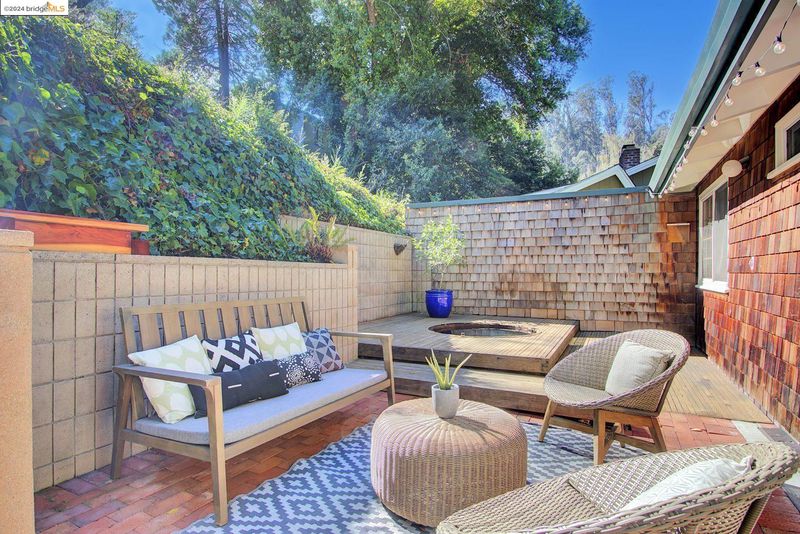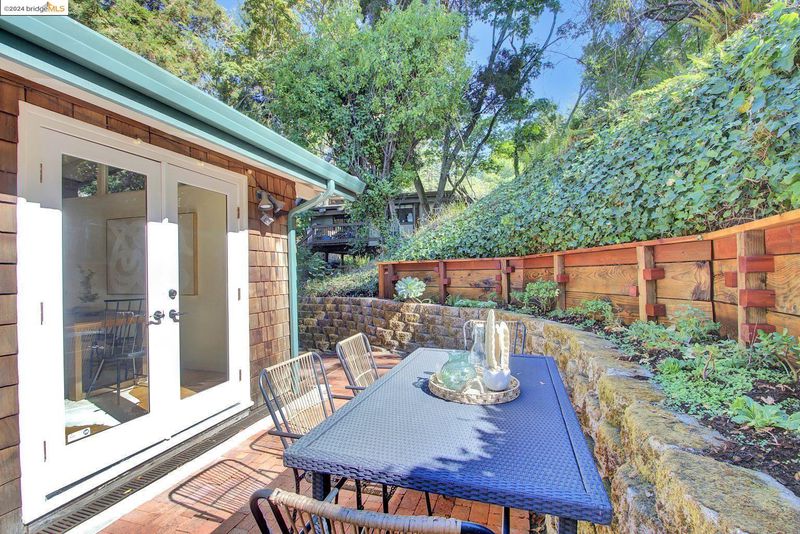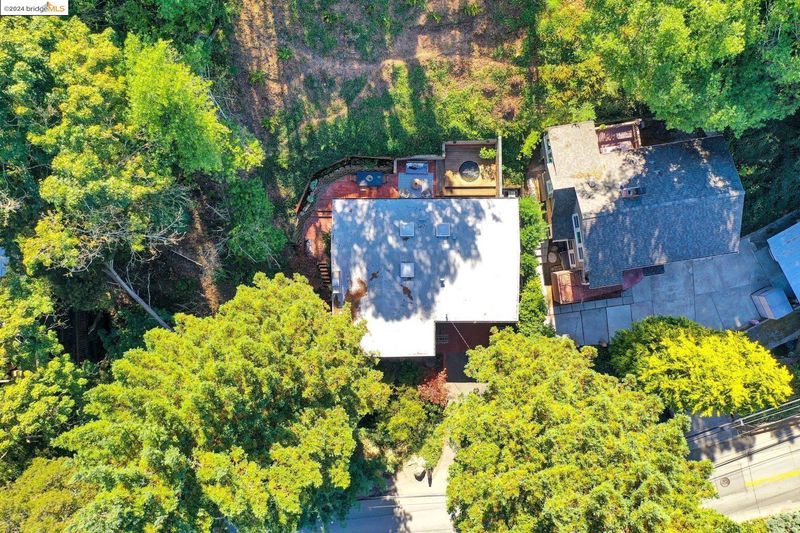 Sold 23.1% Over Asking
Sold 23.1% Over Asking
$1,200,000
1,447
SQ FT
$829
SQ/FT
6326 Thornhill Drive Dr
@ Pinehaven/Wdhvn - Montclair, Oakland
- 2 Bed
- 2 Bath
- 1 Park
- 1,447 sqft
- Oakland
-

Nestled in Oakland’s coveted Montclair neighborhood, this classic 1956 brown shingle home blends mid-century charm with thoughtful modern updates. The bright living room features vaulted, exposed beam ceilings, skylights, and large windows that flood the space with natural light. The open layout seamlessly connects to the dining area and updated kitchen, complete with a breakfast bar, gas range, and stainless steel appliances. Two bedrooms and a stylishly remodeled bathroom are also on this level. Downstairs, a versatile family room offers flexible living space, a full bath, and direct access to the attached garage. Step outside to the yard, perfect for relaxing in the private hot tub or enjoying a meal on the patio surrounded by mature trees. Located just minutes from Montclair Village, with its charming cafes, boutiques, and weekend farmers' market, the home also offers quick access to Highway 13 and nearby transit options, making commuting a breeze. A blend of classic style and modern convenience awaits.
- Current Status
- Sold
- Sold Price
- $1,200,000
- Over List Price
- 23.1%
- Original Price
- $975,000
- List Price
- $975,000
- On Market Date
- Oct 10, 2024
- Contract Date
- Nov 15, 2024
- Close Date
- Dec 4, 2024
- Property Type
- Detached
- D/N/S
- Montclair
- Zip Code
- 94611
- MLS ID
- 41075976
- APN
- 48F73795
- Year Built
- 1956
- Stories in Building
- 2
- Possession
- COE
- COE
- Dec 4, 2024
- Data Source
- MAXEBRDI
- Origin MLS System
- Bridge AOR
Thornhill Elementary School
Public K-5 Elementary, Core Knowledge
Students: 410 Distance: 0.4mi
Doulos Academy
Private 1-12
Students: 6 Distance: 0.5mi
Montclair Elementary School
Public K-5 Elementary
Students: 640 Distance: 0.8mi
Holy Names High School
Private 9-12 Secondary, Religious, All Female
Students: 138 Distance: 1.3mi
Aurora School
Private K-5 Alternative, Elementary, Coed
Students: 100 Distance: 1.3mi
St. Theresa School
Private K-8 Elementary, Religious, Coed
Students: 225 Distance: 1.4mi
- Bed
- 2
- Bath
- 2
- Parking
- 1
- Attached, Int Access From Garage, Garage Door Opener
- SQ FT
- 1,447
- SQ FT Source
- Measured
- Lot SQ FT
- 7,950.0
- Lot Acres
- 0.18 Acres
- Kitchen
- Dishwasher, Disposal, Gas Range, Refrigerator, Dryer, Washer, Breakfast Bar, Garbage Disposal, Gas Range/Cooktop, Skylight(s), Updated Kitchen
- Cooling
- Ceiling Fan(s), Wall/Window Unit(s)
- Disclosures
- Nat Hazard Disclosure
- Entry Level
- Flooring
- Parquet, Tile, Carpet, Wood
- Foundation
- Fire Place
- Insert, Living Room
- Heating
- Forced Air, Heat Pump
- Laundry
- Dryer, Washer, Inside
- Main Level
- 1 Bath, Laundry Facility, Main Entry
- Possession
- COE
- Architectural Style
- Brown Shingle
- Construction Status
- Existing
- Location
- Regular, Sloped Up
- Roof
- Other
- Water and Sewer
- Public
- Fee
- Unavailable
MLS and other Information regarding properties for sale as shown in Theo have been obtained from various sources such as sellers, public records, agents and other third parties. This information may relate to the condition of the property, permitted or unpermitted uses, zoning, square footage, lot size/acreage or other matters affecting value or desirability. Unless otherwise indicated in writing, neither brokers, agents nor Theo have verified, or will verify, such information. If any such information is important to buyer in determining whether to buy, the price to pay or intended use of the property, buyer is urged to conduct their own investigation with qualified professionals, satisfy themselves with respect to that information, and to rely solely on the results of that investigation.
School data provided by GreatSchools. School service boundaries are intended to be used as reference only. To verify enrollment eligibility for a property, contact the school directly.








