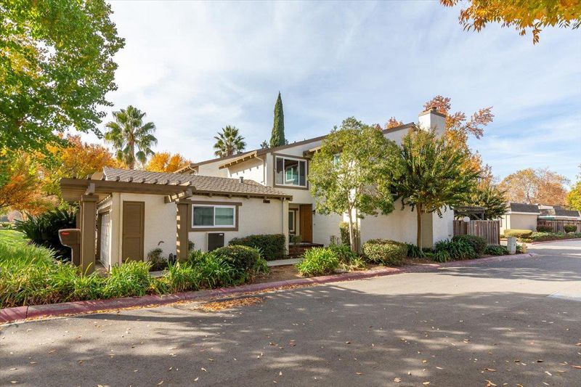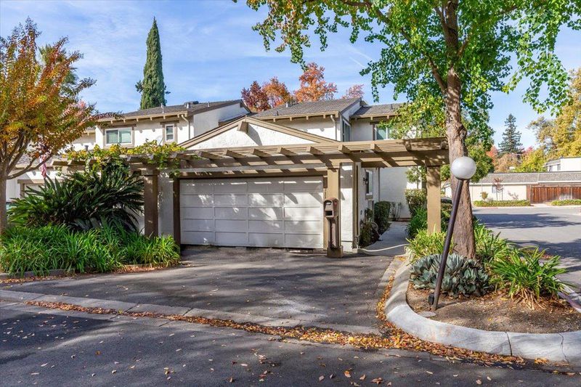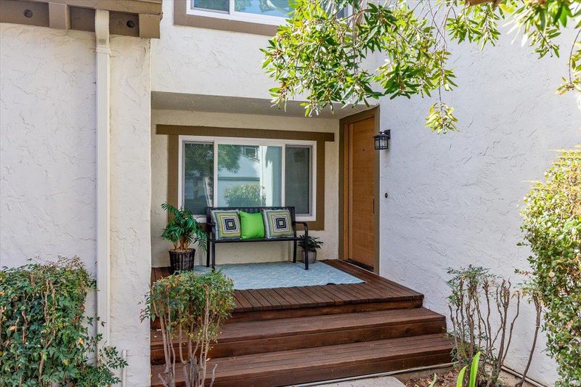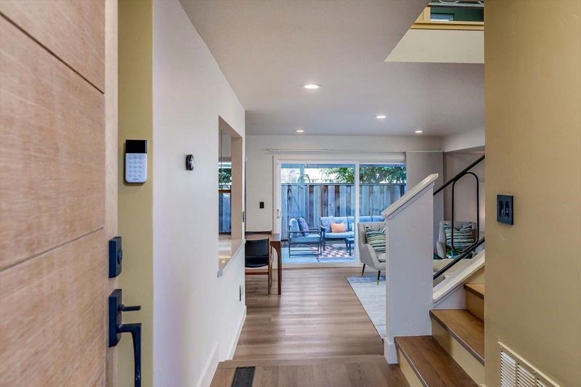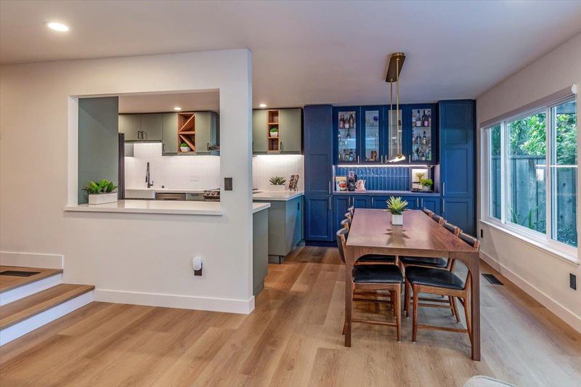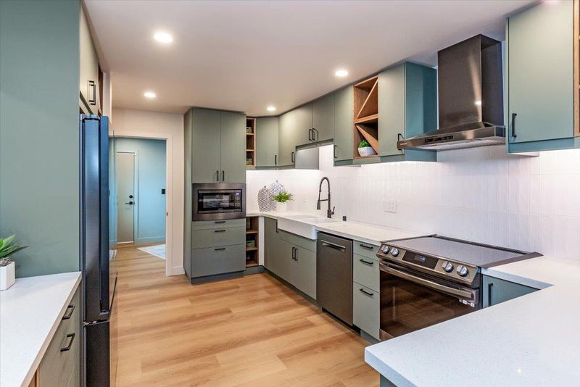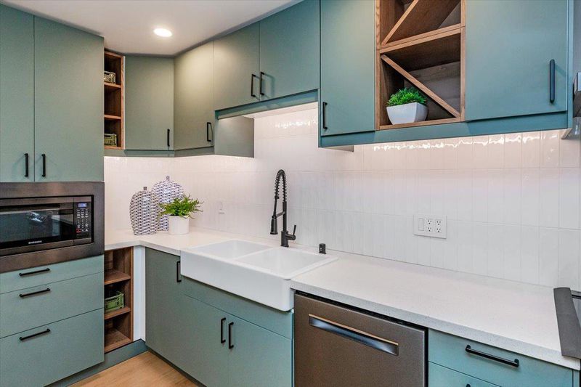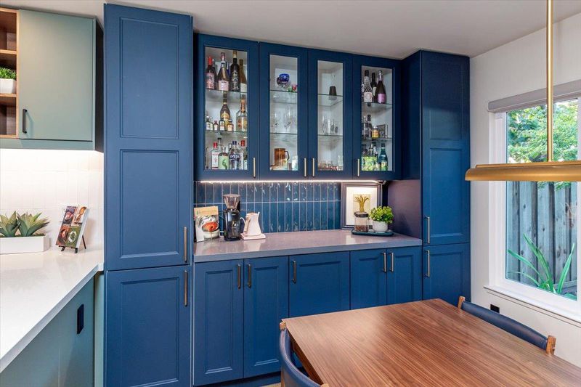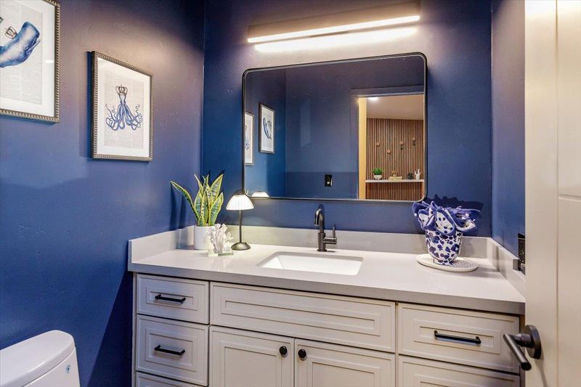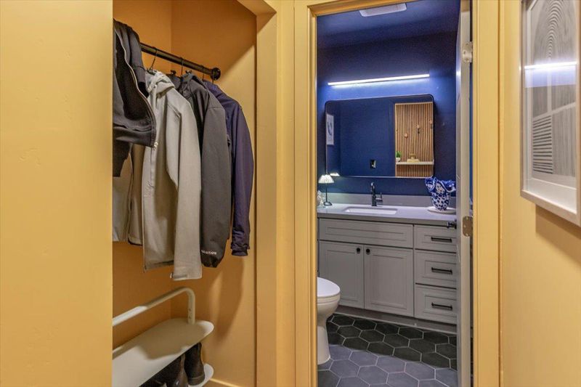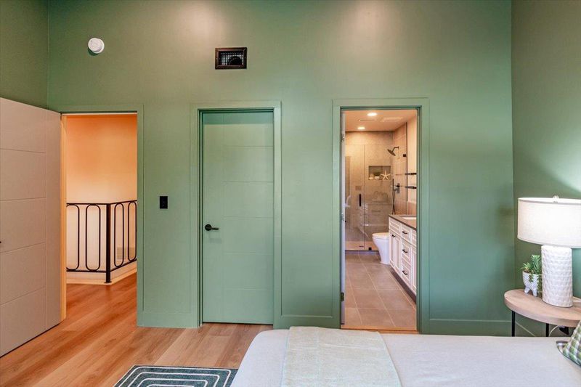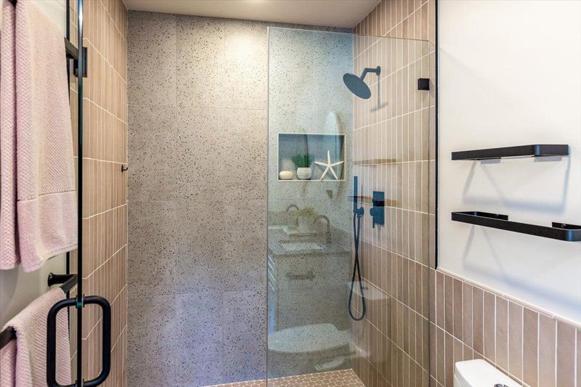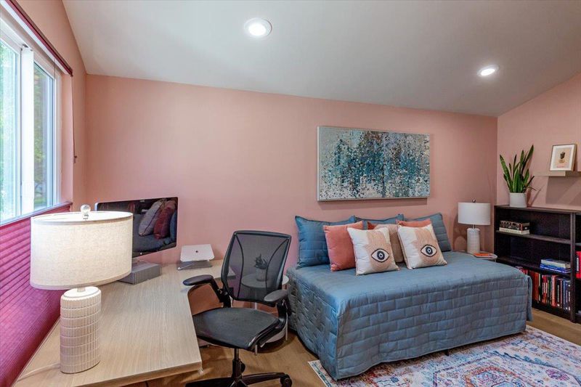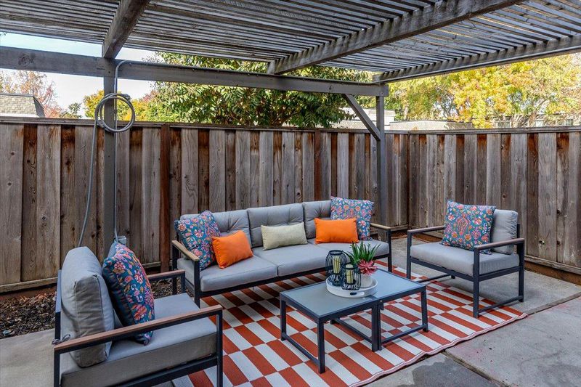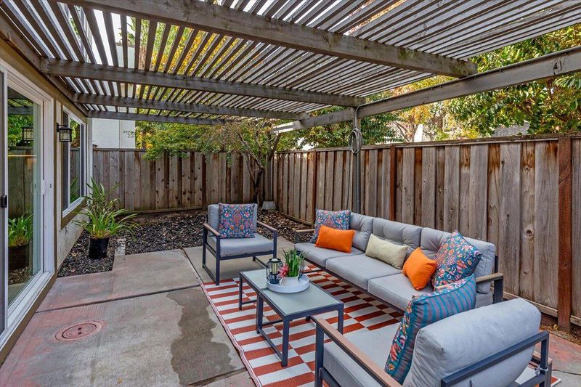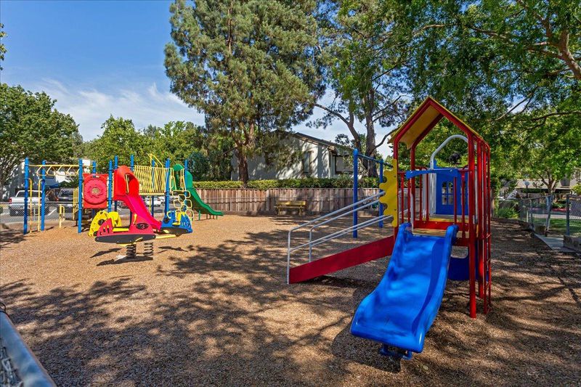
$1,199,999
1,674
SQ FT
$717
SQ/FT
7117 Point Dunes Court
@ Santa Teresa - 2 - Santa Teresa, San Jose
- 3 Bed
- 3 (2/1) Bath
- 2 Park
- 1,674 sqft
- SAN JOSE
-

-
Sun Nov 24, 1:00 pm - 4:00 pm
Welcome to this gorgeous home located in the desirable Santa Teresa Townhome community. Spanning 1,674 sq ft, this home offers 4 bedrooms, 2.5 baths and patio space for outdoor entertainment. (County records shows 3 bedrooms; seller enclosed family room space to create 4th bedroom) Almost completely remodeled from floor to ceiling in 2022 & 2023, the Owner spared no expense! Stunning kitchen is well-appointed w/state-of-the-art appliances, loads of cabinet space, gleaming hard surface countertops, recessed lighting; adjacent dining area boasts built-in cabinetry w/countertop for storage & serving. Expansive living room adjacent to kitchen w/wood-burning fireplace and opens to patio area. Downstairs bedroom and half bath. Waterproof core flooring throughout; all walls & ceilings resurfaced; Smart lighting installed throughout much of the home. Primary bedroom w/vaulted ceilings and walk-in closet, primary bath has skylight, double sinks & quartz countertop, bidet, lighted mirrors, walk-in tile shower. Upstairs hall bath has shower/tub combo, bidet, wood cabinetry w/quartz countertop. Bedrooms 2 & 3 offer vaulted ceilings, one w/walk-in closet. Newer furnace; double-paned windows; custom window shades; network cables to 6 rooms, incl all 4 bedrooms; recessed lighting; newer doors.
- Days on Market
- 2 days
- Current Status
- Active
- Original Price
- $1,199,999
- List Price
- $1,199,999
- On Market Date
- Nov 22, 2024
- Property Type
- Townhouse
- Area
- 2 - Santa Teresa
- Zip Code
- 95139
- MLS ID
- ML81987147
- APN
- 708-12-080
- Year Built
- 1976
- Stories in Building
- 2
- Possession
- COE
- Data Source
- MLSL
- Origin MLS System
- MLSListings, Inc.
Baldwin (Julia) Elementary School
Public K-6 Elementary
Students: 485 Distance: 0.5mi
Martin Murphy Middle School
Public 6-8 Combined Elementary And Secondary
Students: 742 Distance: 0.5mi
Los Paseos Elementary School
Public K-5 Elementary
Students: 501 Distance: 0.5mi
Stratford School
Private K-5 Core Knowledge
Students: 301 Distance: 0.8mi
Bernal Intermediate School
Public 7-8 Middle
Students: 742 Distance: 0.9mi
Santa Teresa Elementary School
Public K-6 Elementary
Students: 623 Distance: 1.3mi
- Bed
- 3
- Bath
- 3 (2/1)
- Parking
- 2
- Attached Garage, Gate / Door Opener, On Street
- SQ FT
- 1,674
- SQ FT Source
- Unavailable
- Pool Info
- Community Facility
- Kitchen
- Countertop - Other, Dishwasher, Exhaust Fan, Garbage Disposal, Microwave, Oven Range - Built-In, Refrigerator
- Cooling
- Central AC
- Dining Room
- Dining Area
- Disclosures
- Flood Zone - See Report, Lead Base Disclosure, Natural Hazard Disclosure, NHDS Report
- Family Room
- No Family Room
- Flooring
- Laminate
- Foundation
- Concrete Slab
- Fire Place
- Insert, Wood Burning
- Heating
- Central Forced Air - Gas
- Laundry
- In Garage
- Views
- Neighborhood
- Possession
- COE
- * Fee
- $570
- Name
- RowCal
- Phone
- (408) 226-3300
- *Fee includes
- Common Area Electricity, Common Area Gas, Insurance - Common Area, Insurance - Liability, Landscaping / Gardening, Maintenance - Common Area, Management Fee, Pool, Spa, or Tennis, and Reserves
MLS and other Information regarding properties for sale as shown in Theo have been obtained from various sources such as sellers, public records, agents and other third parties. This information may relate to the condition of the property, permitted or unpermitted uses, zoning, square footage, lot size/acreage or other matters affecting value or desirability. Unless otherwise indicated in writing, neither brokers, agents nor Theo have verified, or will verify, such information. If any such information is important to buyer in determining whether to buy, the price to pay or intended use of the property, buyer is urged to conduct their own investigation with qualified professionals, satisfy themselves with respect to that information, and to rely solely on the results of that investigation.
School data provided by GreatSchools. School service boundaries are intended to be used as reference only. To verify enrollment eligibility for a property, contact the school directly.
