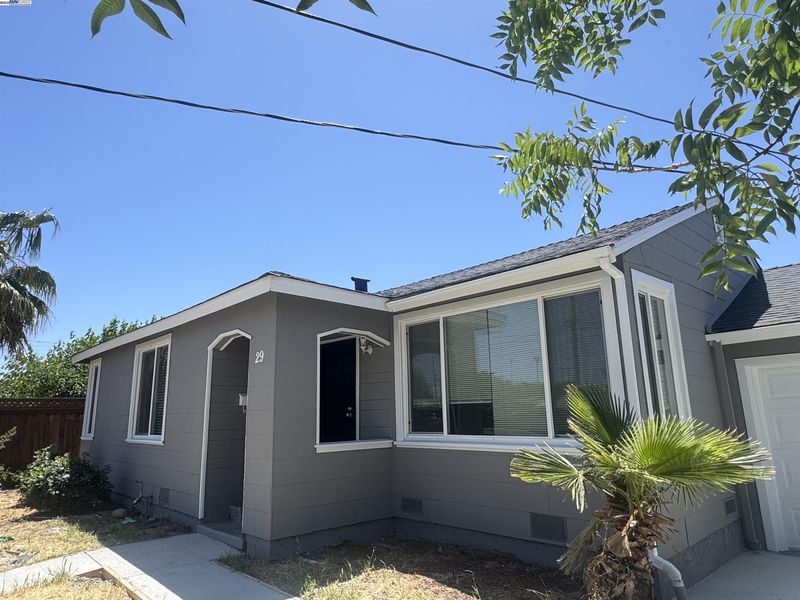
$479,000
1,007
SQ FT
$476
SQ/FT
29 Atherton Ave
@ Sherman St. - Garden Heights, Pittsburg
- 3 Bed
- 1 Bath
- 1 Park
- 1,007 sqft
- Pittsburg
-

Welcome to this beautifully refreshed home, where brand-new LVP flooring runs seamlessly through the main living areas, and fresh paint—both inside and out—infuses each room with a bright, inviting atmosphere. Outside, a spacious backyard features a large deck overlooking an unfinished yard—an ideal canvas for gardening, play, or outdoor gatherings. With ample lot space, there’s potential to add an ADU or expand the home, offering exciting options for the new owner. Conveniently located just moments from neighborhood shops and Old Town Pittsburg’s vibrant dining and entertainment district, this home also enjoys easy access to Pittsburg Marina and the Bay Trail. Quick freeway access (Highway 4 and I-680) simplifies commutes throughout the Bay Area. Don’t miss the opportunity to personalize this charming gem and make it your own.
- Current Status
- Active - Coming Soon
- Original Price
- $479,000
- List Price
- $479,000
- On Market Date
- Jun 3, 2025
- Property Type
- Detached
- D/N/S
- Garden Heights
- Zip Code
- 94565
- MLS ID
- 41100009
- APN
- 0870620218
- Year Built
- 1947
- Stories in Building
- 1
- Possession
- Close Of Escrow
- Data Source
- MAXEBRDI
- Origin MLS System
- BAY EAST
Spectrum Center - Delta
Private 11-12 Special Education, Combined Elementary And Secondary, Coed
Students: 70 Distance: 0.4mi
Hillview Junior High School
Public 6-8 Middle
Students: 962 Distance: 0.5mi
Los Medanos Elementary School
Public K-5 Elementary
Students: 711 Distance: 0.6mi
Highlands Elementary School
Public K-5 Elementary
Students: 517 Distance: 0.8mi
Golden Gate Community School
Charter 7-12 Opportunity Community
Students: 144 Distance: 1.0mi
Pittsburg Senior High School
Public 9-12 Secondary
Students: 3573 Distance: 1.0mi
- Bed
- 3
- Bath
- 1
- Parking
- 1
- Attached
- SQ FT
- 1,007
- SQ FT Source
- Public Records
- Lot SQ FT
- 6,900.0
- Lot Acres
- 0.16 Acres
- Pool Info
- None
- Kitchen
- Self Cleaning Oven, Self-Cleaning Oven
- Cooling
- Ceiling Fan(s)
- Disclosures
- Disclosure Package Avail
- Entry Level
- Exterior Details
- Back Yard, Dog Run
- Flooring
- Vinyl
- Foundation
- Fire Place
- None
- Heating
- Wall Furnace
- Laundry
- Hookups Only
- Main Level
- 3 Bedrooms, 1 Bath
- Possession
- Close Of Escrow
- Architectural Style
- Bungalow
- Construction Status
- Existing
- Additional Miscellaneous Features
- Back Yard, Dog Run
- Location
- Back Yard, Front Yard
- Roof
- Unknown
- Fee
- Unavailable
MLS and other Information regarding properties for sale as shown in Theo have been obtained from various sources such as sellers, public records, agents and other third parties. This information may relate to the condition of the property, permitted or unpermitted uses, zoning, square footage, lot size/acreage or other matters affecting value or desirability. Unless otherwise indicated in writing, neither brokers, agents nor Theo have verified, or will verify, such information. If any such information is important to buyer in determining whether to buy, the price to pay or intended use of the property, buyer is urged to conduct their own investigation with qualified professionals, satisfy themselves with respect to that information, and to rely solely on the results of that investigation.
School data provided by GreatSchools. School service boundaries are intended to be used as reference only. To verify enrollment eligibility for a property, contact the school directly.



