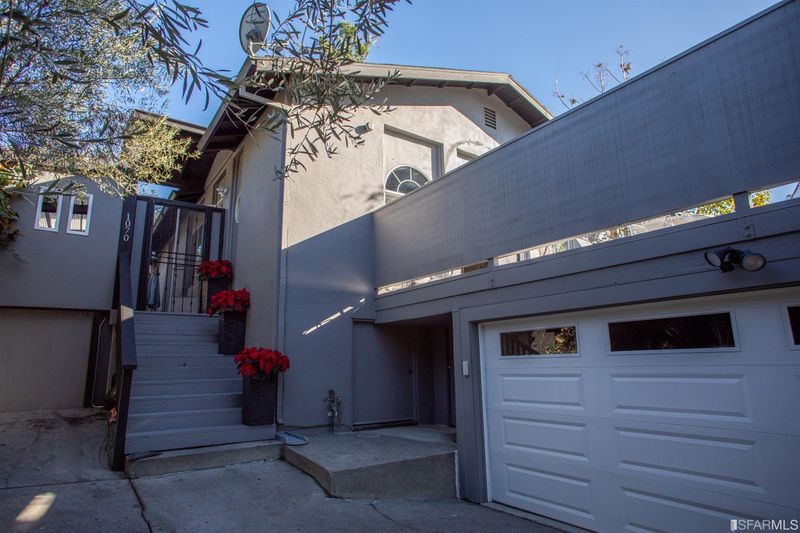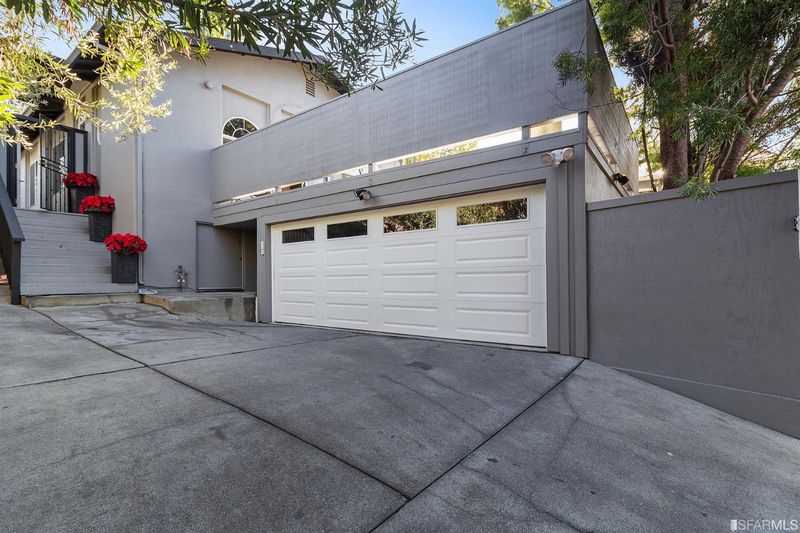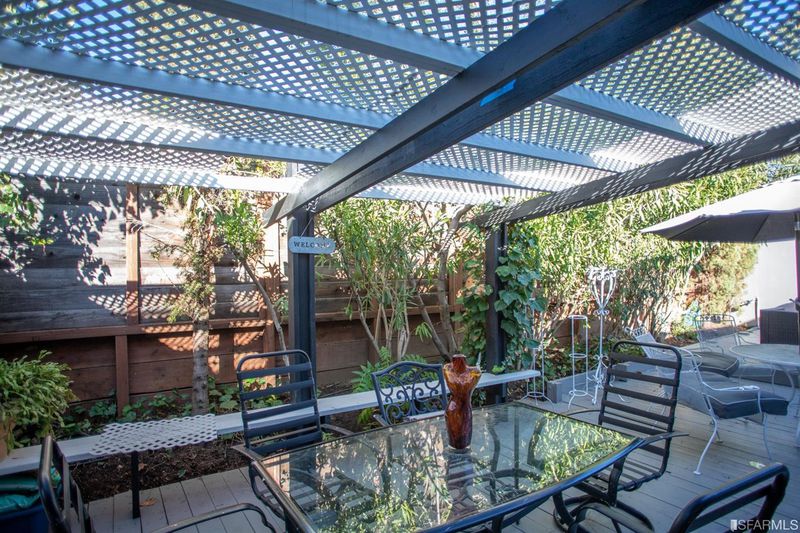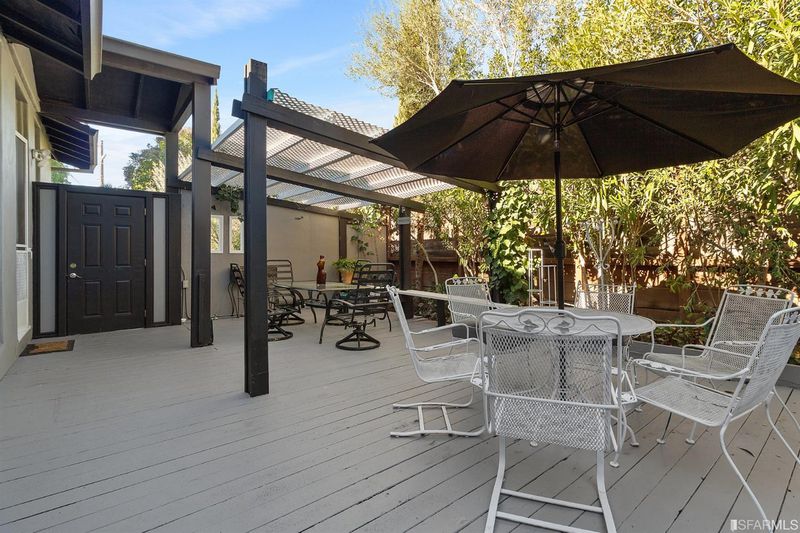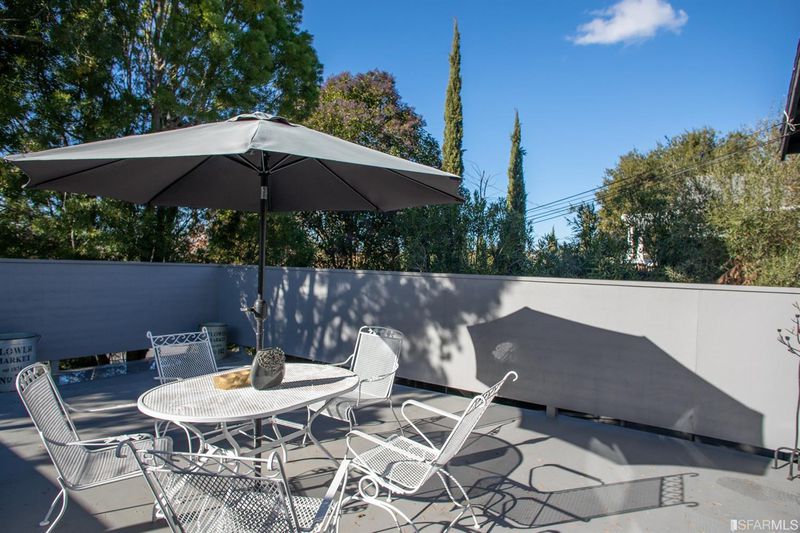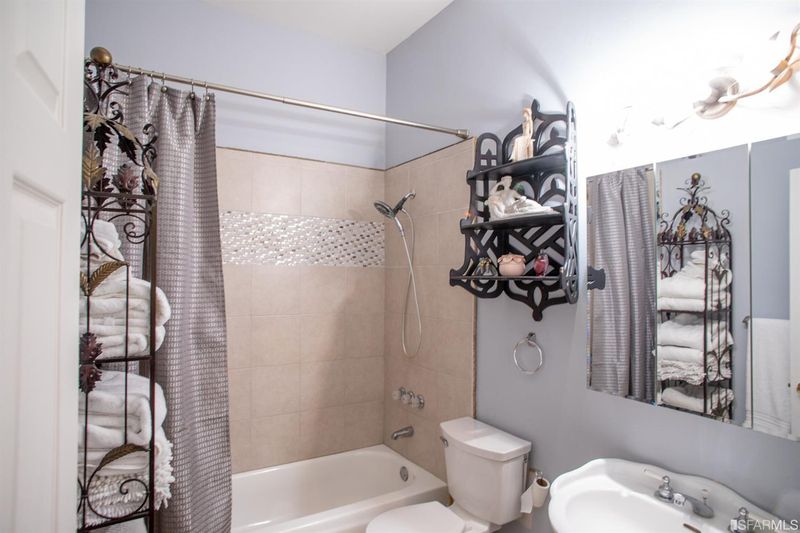
$775,000
1,440
SQ FT
$538
SQ/FT
1070 Silverado Trl
@ First Street - 16 - Napa, Napa
- 3 Bed
- 2 Bath
- 0 Park
- 1,440 sqft
- Napa
-

Enjoy Napa Valley sunset views from this private, quiet setting on view knoll. This rare Napa Valley custom home with it's convenient location is ideal for Napa Valley lifestyle full time, or vacation getaway. Close to the heart of world famous Downtown Napa: Culinary Institute, Oxbow Public Market, Napa Valley Wine Train, Napa River Marketplace, where you may enjoy riverside dining, upscale restaurants, shops, tasting rooms, enjoy the picturesque walkable downtown, riverfront walk, and historic sites. Located on famed Silverado Trail offers picturesque drive to Napa Valley's World Class Wine Country. This unique home with 10 foot ceilings, decorative interior columns and fir wood plank floors has a dramatic and artistic feel. Large private, outdoor living space leads to large living room leading to dining area and large view terrace for additional outdoor living, dining, entertaining, relaxing .New swim spa. Custom automatic window treatments, fire sprinklers.
- Days on Market
- 6 days
- Current Status
- Withdrawn
- Original Price
- $775,000
- List Price
- $775,000
- On Market Date
- Jan 13, 2021
- Property Type
- Single-Family Homes
- District
- 16 - Napa
- Zip Code
- 94559
- MLS ID
- 511987
- APN
- 006-075-010-000
- Year Built
- 1992
- Stories in Building
- Unavailable
- Possession
- Close of Escrow
- Data Source
- SFAR
- Origin MLS System
Alta Heights Elementary School
Public K-5 Elementary
Students: 295 Distance: 0.2mi
The Oxbow School
Private 11-12 Coed
Students: 78 Distance: 0.2mi
St. John The Baptist Catholic
Private K-8 Elementary, Religious, Coed
Students: 147 Distance: 0.6mi
New Technology High School
Public 9-12 Alternative, Coed
Students: 417 Distance: 0.8mi
Blue Oak School
Private K-8 Nonprofit
Students: 145 Distance: 0.8mi
Silverado Middle School
Public 6-8 Middle
Students: 849 Distance: 1.0mi
- Bed
- 3
- Bath
- 2
- Shower Over Tub, Remodeled
- Parking
- 0
- SQ FT
- 1,440
- SQ FT Source
- Per Tax Records
- Lot SQ FT
- 5,320.0
- Lot Acres
- 0.12 Acres
- Pool Info
- Lap Only, Pool Cover, Spa/Hot Tub
- Kitchen
- Gas Range, Freestanding Range, Hood Over Range, Refrigerator, Dishwasher, Tile Counter
- Cooling
- Central Heating, Central Air
- Dining Room
- Lvng/Dng Rm Combo
- Exterior Details
- Stucco
- Living Room
- Deck Attached
- Flooring
- Partial Carpet, Hardwood
- Foundation
- Concrete Perimeter
- Heating
- Central Heating, Central Air
- Laundry
- Washer/Dryer, In Laundry Room
- Main Level
- 3 Bedrooms, 2 Baths, 1 Master Suite, Living Room, Dining Room, Kitchen
- Views
- Mountains
- Possession
- Close of Escrow
- Architectural Style
- Contemporary
- Special Listing Conditions
- None
- Fee
- $0
MLS and other Information regarding properties for sale as shown in Theo have been obtained from various sources such as sellers, public records, agents and other third parties. This information may relate to the condition of the property, permitted or unpermitted uses, zoning, square footage, lot size/acreage or other matters affecting value or desirability. Unless otherwise indicated in writing, neither brokers, agents nor Theo have verified, or will verify, such information. If any such information is important to buyer in determining whether to buy, the price to pay or intended use of the property, buyer is urged to conduct their own investigation with qualified professionals, satisfy themselves with respect to that information, and to rely solely on the results of that investigation.
School data provided by GreatSchools. School service boundaries are intended to be used as reference only. To verify enrollment eligibility for a property, contact the school directly.
