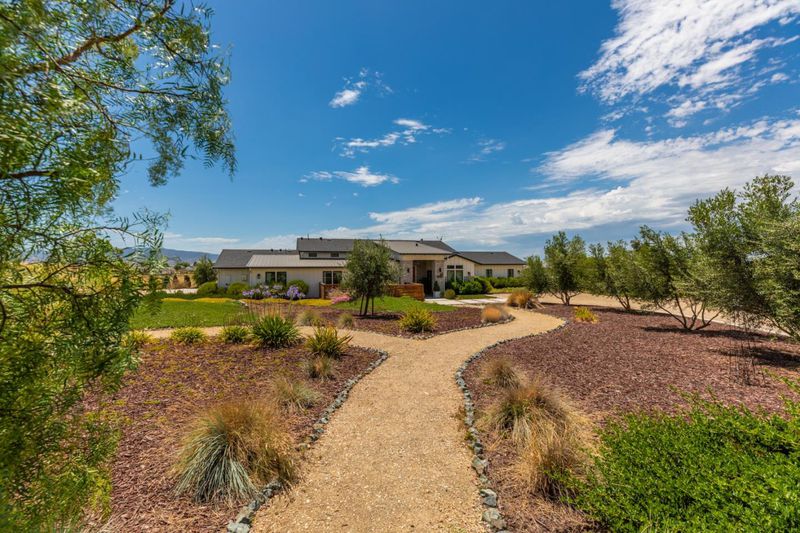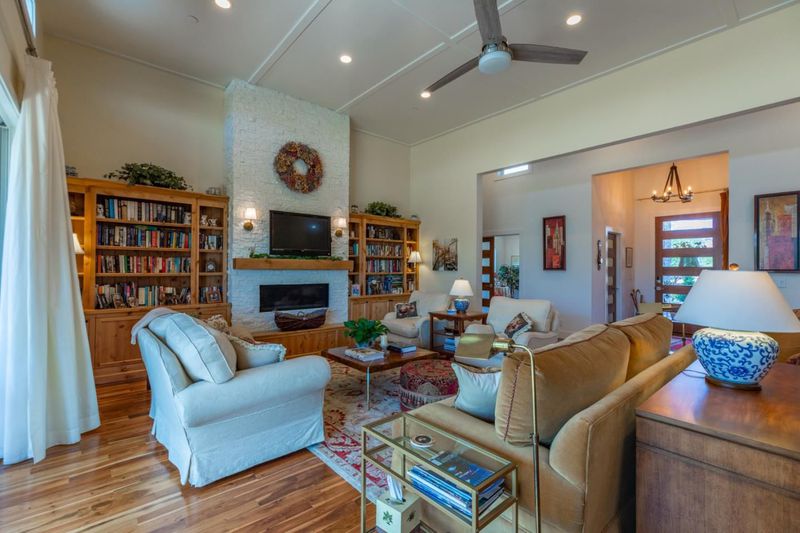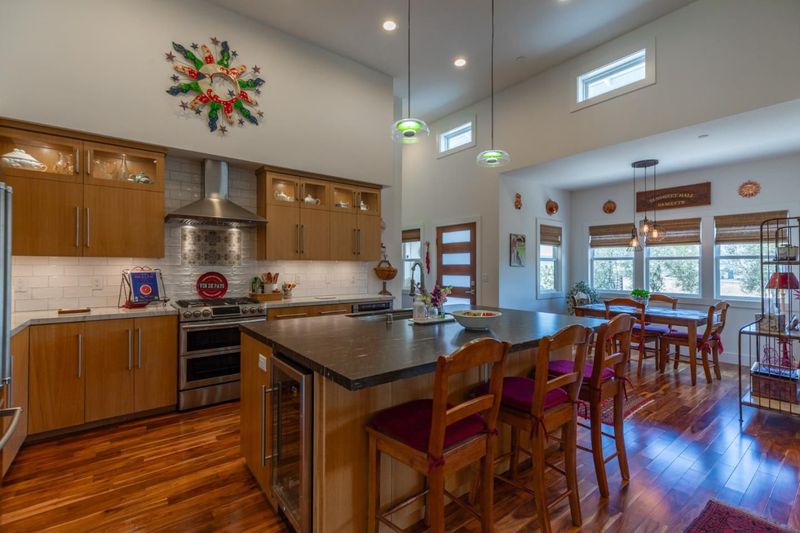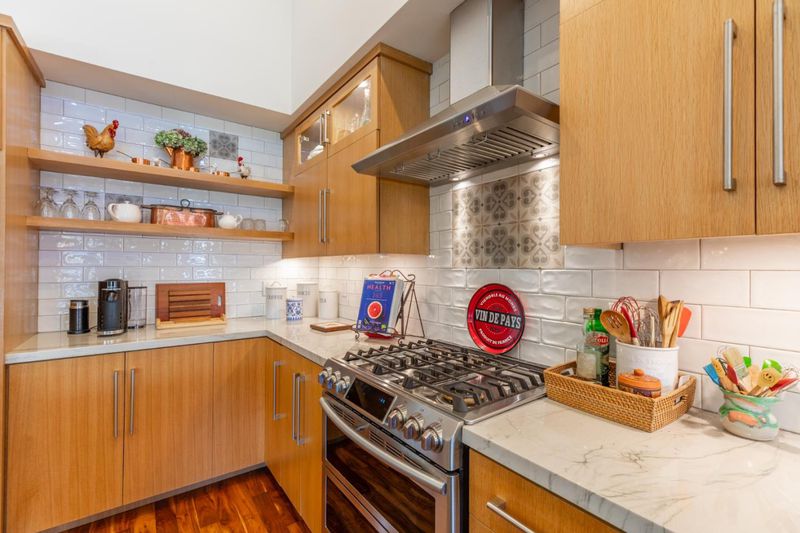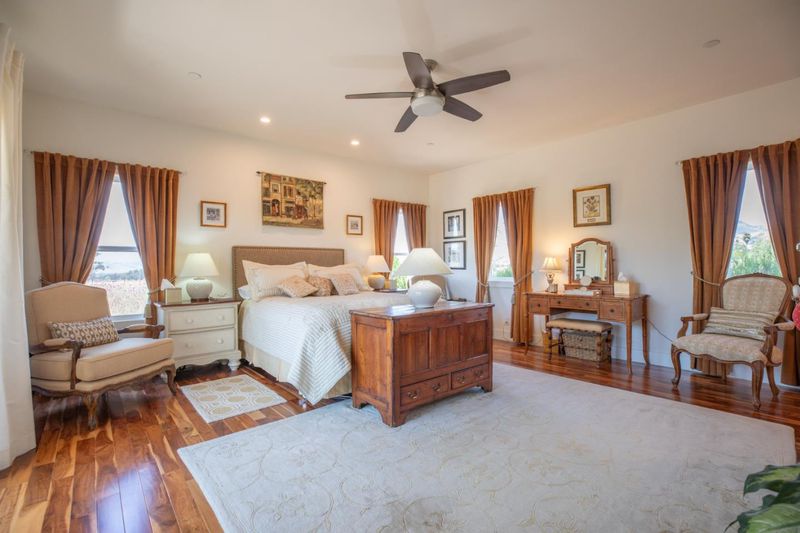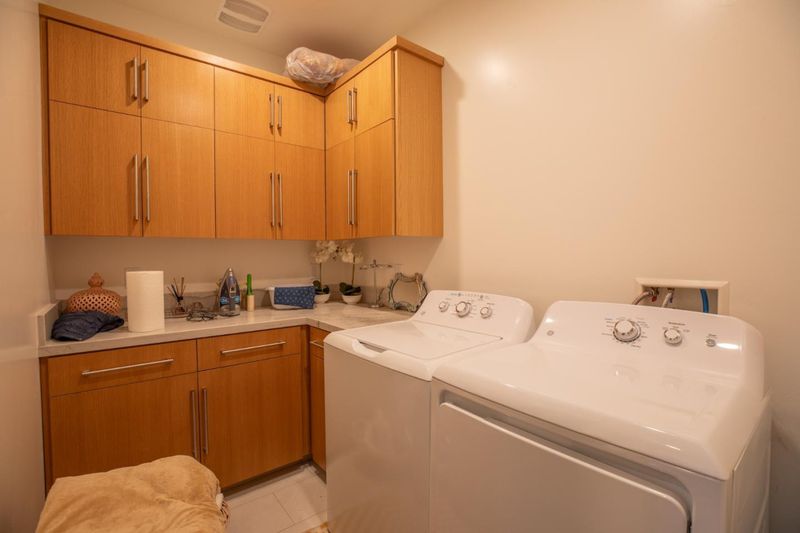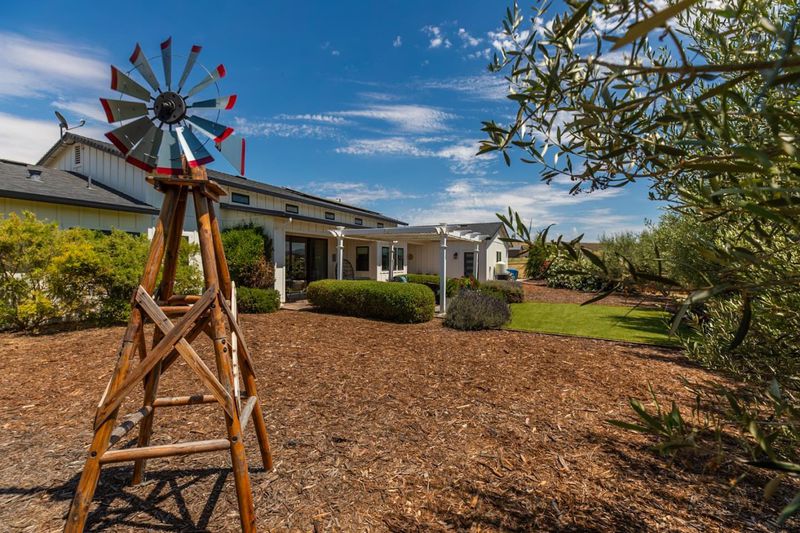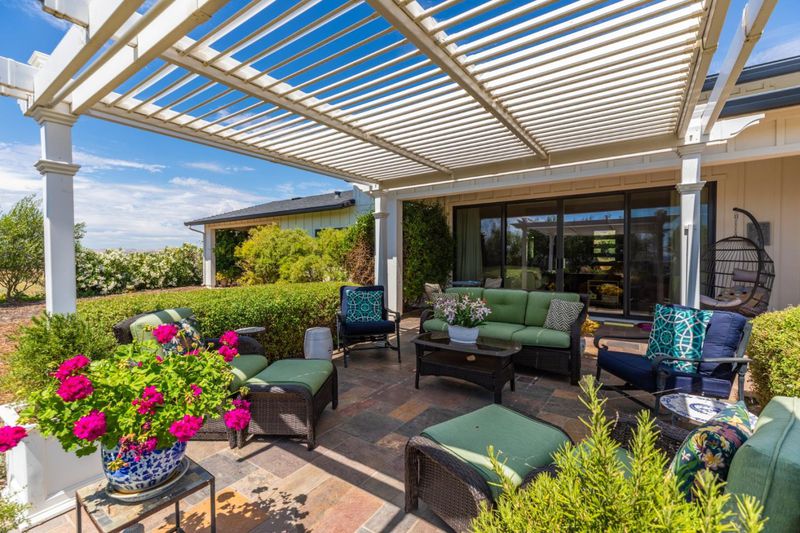
$1,750,000
2,986
SQ FT
$586
SQ/FT
60 Tortola Way
@ Santa Ana Valley - 182 - Hollister, Hollister
- 4 Bed
- 3 (2/1) Bath
- 9 Park
- 2,986 sqft
- Hollister
-

This beautiful five year old home is located in one of Hollister's newer 5 acre neighborhoods, east of Fairview Road and nestled near the base of the beautiful Santa Ana Mountains. 2,986 square foot custom built Green Home with 360 degree views of the surrounding mountains and valley. Solar panels (leased) boost its energy efficiency. High end Water Purification System insures excellent water. This home has 4 bedrooms-2.5 bathrooms, large living room, separate breakfast nook and formal dining room, bright spacious office and pantry. Open concept kitchen upgraded with large leathered-granite island, granite countertops and custom cabinets. Floor to ceiling stone fireplace (gas) with attractive Alder bookshelves on both sides. Clerestory windows in living room, hallways. Beautiful engineered hardwood floors plus carpet. Oversized 3 car garage, 2 driveways with extensive landscaping that includes over 30 olive trees, pepper trees, oleander bushes, rock lined pathways, ground cover. Imported Indian tiles on entryway, front patio, and rear patios. Custom arbor in rear with levered panels. Ample room for ADU and barn. Sellers are original owners. No HOA
- Days on Market
- 6 days
- Current Status
- Active
- Original Price
- $1,750,000
- List Price
- $1,750,000
- On Market Date
- Apr 14, 2025
- Property Type
- Single Family Home
- Area
- 182 - Hollister
- Zip Code
- 95023
- MLS ID
- ML82002441
- APN
- 025-570-002-000
- Year Built
- 2019
- Stories in Building
- 1
- Possession
- Unavailable
- Data Source
- MLSL
- Origin MLS System
- MLSListings, Inc.
Hollister Sda Christian School
Private K-8 Elementary, Religious, Coed
Students: 33 Distance: 1.4mi
Gabilan Hills School
Public K-5 Elementary
Students: 202 Distance: 2.5mi
Hollister Dual Language Academy
Public K-8 Elementary
Students: 784 Distance: 2.6mi
Maze Middle School
Public 6-8 Middle
Students: 714 Distance: 2.6mi
Calvary Christian
Private K-12 Combined Elementary And Secondary, Religious, Coed
Students: 37 Distance: 2.7mi
Cerra Vista Elementary School
Public K-5 Elementary
Students: 631 Distance: 2.8mi
- Bed
- 4
- Bath
- 3 (2/1)
- Double Sinks, Stone, Oversized Tub, Primary - Stall Shower(s), Primary - Sunken Tub
- Parking
- 9
- Attached Garage, Uncovered Parking
- SQ FT
- 2,986
- SQ FT Source
- Unavailable
- Lot SQ FT
- 211,702.0
- Lot Acres
- 4.860009 Acres
- Kitchen
- Countertop - Granite
- Cooling
- Central AC
- Dining Room
- Breakfast Nook, Dining Area, Dining Area in Family Room, Eat in Kitchen
- Disclosures
- Natural Hazard Disclosure
- Family Room
- Kitchen / Family Room Combo
- Flooring
- Laminate, Carpet
- Foundation
- Concrete Slab
- Fire Place
- Gas Burning
- Heating
- Forced Air, Gas, Solar, Propane, Central Forced Air, Fireplace
- Laundry
- Inside
- Views
- Hills, Mountains, Pasture, Valley
- Architectural Style
- Farm House
- Fee
- Unavailable
MLS and other Information regarding properties for sale as shown in Theo have been obtained from various sources such as sellers, public records, agents and other third parties. This information may relate to the condition of the property, permitted or unpermitted uses, zoning, square footage, lot size/acreage or other matters affecting value or desirability. Unless otherwise indicated in writing, neither brokers, agents nor Theo have verified, or will verify, such information. If any such information is important to buyer in determining whether to buy, the price to pay or intended use of the property, buyer is urged to conduct their own investigation with qualified professionals, satisfy themselves with respect to that information, and to rely solely on the results of that investigation.
School data provided by GreatSchools. School service boundaries are intended to be used as reference only. To verify enrollment eligibility for a property, contact the school directly.




