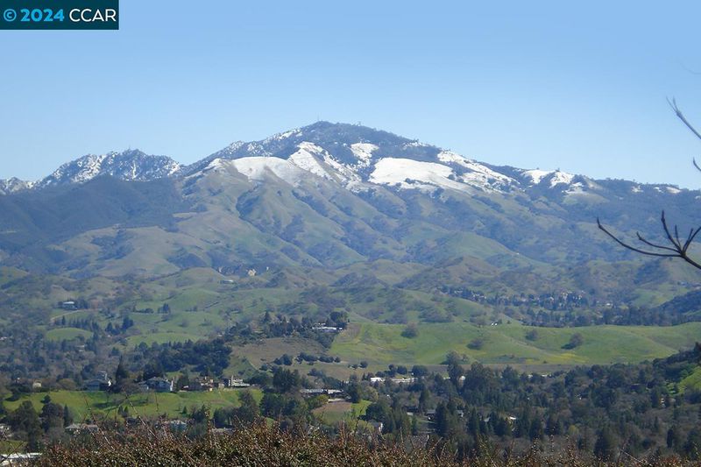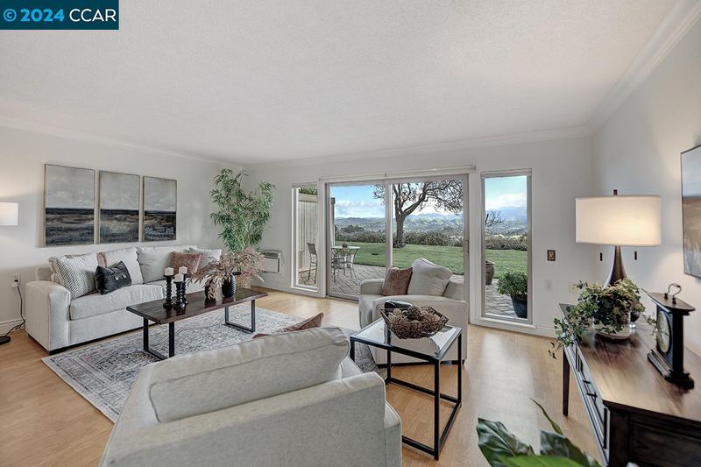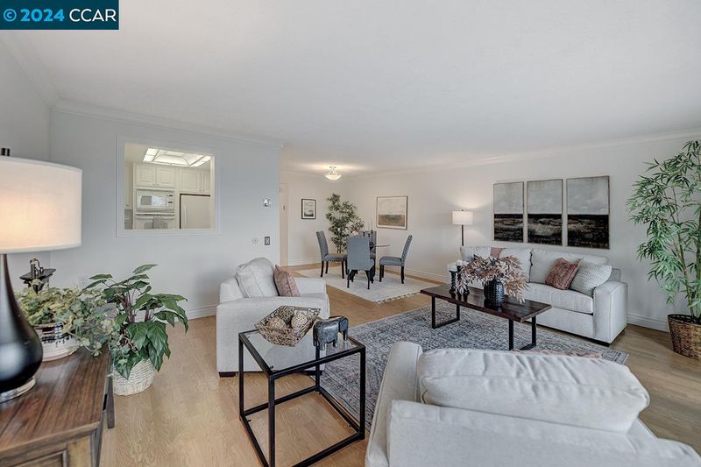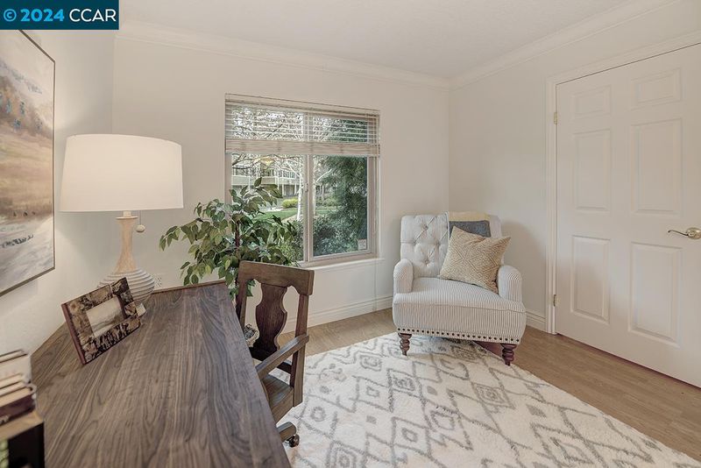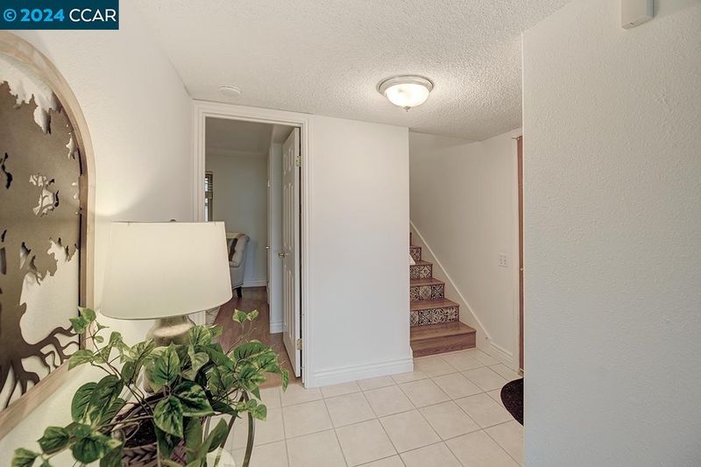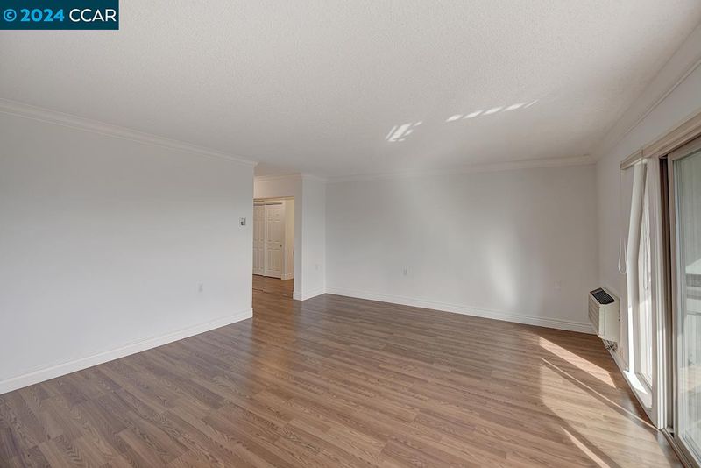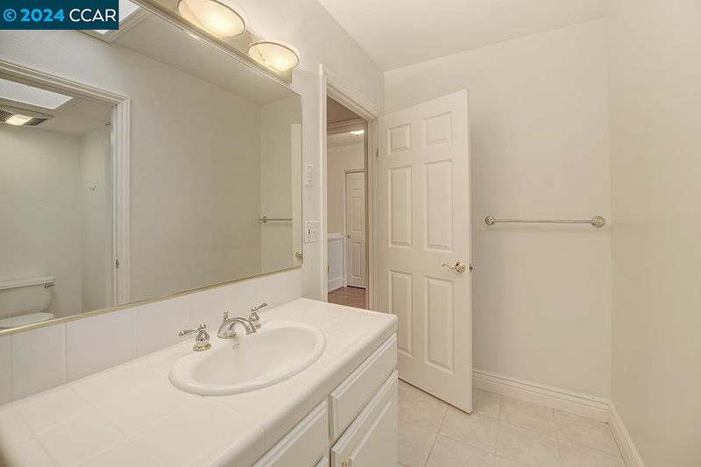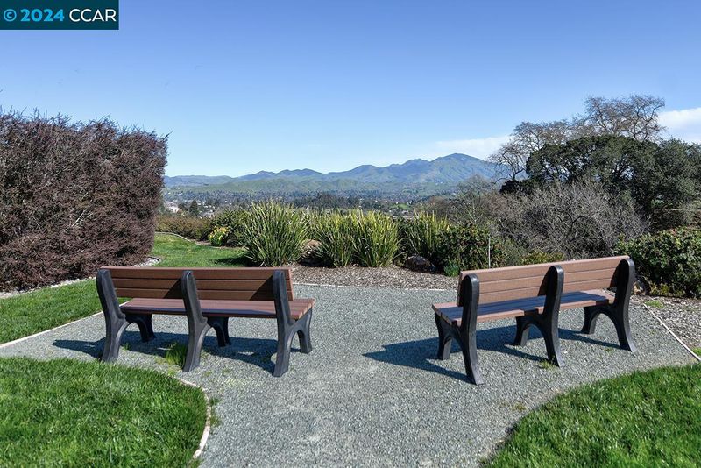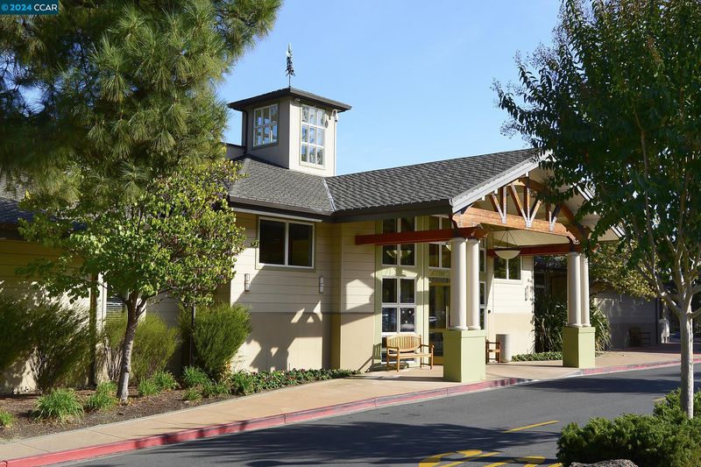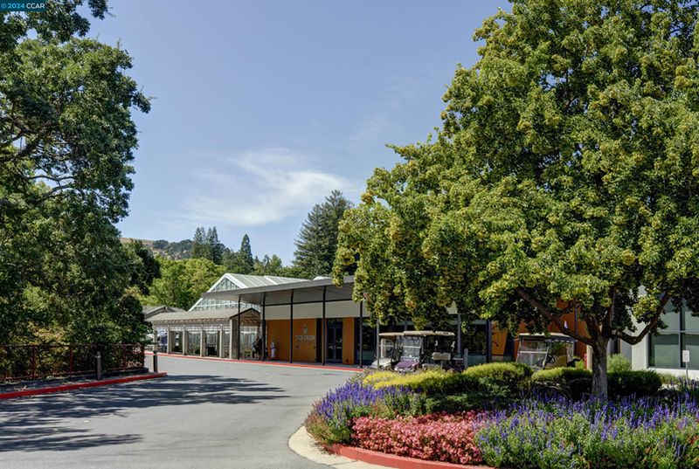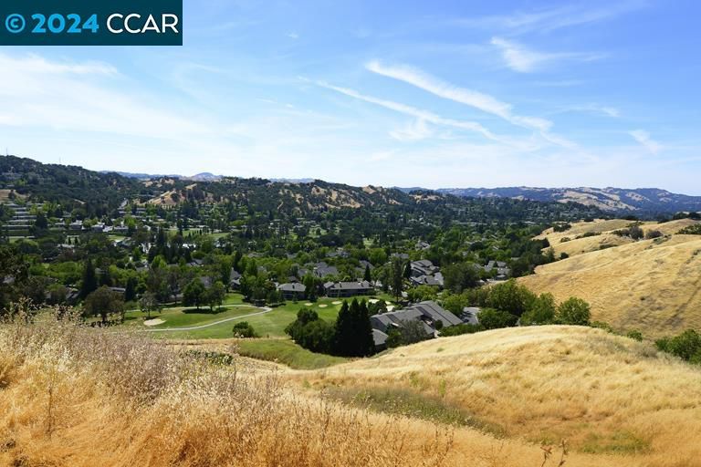 Sold 2.4% Under Asking
Sold 2.4% Under Asking
$925,000
1,739
SQ FT
$532
SQ/FT
2001 Skycrest Dr, #4
@ Golden Rain - Rossmoor, Walnut Creek
- 3 Bed
- 2.5 (2/1) Bath
- 0 Park
- 1,739 sqft
- Walnut Creek
-

Classic Piedmont Model-CONDO NOT COOP-with a breath taking million dollar view of Mt Diablo and the valley below. The extraordinary, expansive view provides privacy while enhancing your everyday lifestyle. Upscale design provides a modernized kitchen, oversized primary bedroom, spa inspired bathrooms, convenient stack washer & dryer, and many other upgrades. A spacious third bedroom can function as office, media room, den, library; the choices are many. Crown moldings create a finished look. Unique European style cobble stone tiles create a perfect backdrop to enjoy the spectacular view any time of the day from the top of the world. The list of appointed details is endless with dual pane windows, hard surface flooring and RARE additional storage room to keep all your treasures. This is a home you will enjoy coming home to everyday!
- Current Status
- Sold
- Sold Price
- $925,000
- Under List Price
- 2.4%
- Original Price
- $948,000
- List Price
- $948,000
- On Market Date
- Feb 23, 2024
- Contract Date
- Apr 1, 2024
- Close Date
- Apr 19, 2024
- Property Type
- Condominium
- D/N/S
- Rossmoor
- Zip Code
- 94595
- MLS ID
- 41050770
- APN
- 1861300281
- Year Built
- 1970
- Stories in Building
- 1
- Possession
- COE
- COE
- Apr 19, 2024
- Data Source
- MAXEBRDI
- Origin MLS System
- CONTRA COSTA
Acalanes Center For Independent Study
Public 9-12 Alternative
Students: 27 Distance: 0.7mi
Acalanes Adult Education Center
Public n/a Adult Education
Students: NA Distance: 0.8mi
Burton Valley Elementary School
Public K-5 Elementary
Students: 798 Distance: 0.9mi
Meher Schools, The
Private K-5 Nonprofit
Students: 285 Distance: 1.1mi
Meher Schools
Private K-5 Elementary, Coed
Students: 196 Distance: 1.1mi
Parkmead Elementary School
Public K-5 Elementary
Students: 423 Distance: 1.3mi
- Bed
- 3
- Bath
- 2.5 (2/1)
- Parking
- 0
- Carport, Guest
- SQ FT
- 1,739
- SQ FT Source
- Public Records
- Pool Info
- Other, Community
- Kitchen
- Dishwasher, Electric Range, Microwave, Refrigerator, Dryer, Washer, Counter - Tile, Electric Range/Cooktop, Updated Kitchen
- Cooling
- Wall/Window Unit(s)
- Disclosures
- Other - Call/See Agent, Senior Living
- Entry Level
- 1
- Flooring
- Laminate, Other
- Foundation
- Fire Place
- None
- Heating
- Electric
- Laundry
- Dryer, Washer, In Unit
- Upper Level
- 2 Bedrooms, 1.5 Baths
- Main Level
- 1 Bedroom, 1 Bath, Laundry Facility, No Steps to Entry, Other, Main Entry
- Views
- Hills, Mt Diablo, Panoramic, Valley
- Possession
- COE
- Architectural Style
- Contemporary
- Non-Master Bathroom Includes
- Updated Baths
- Construction Status
- Existing
- Location
- No Lot
- Pets
- Yes, Number Limit
- Roof
- Unknown
- Water and Sewer
- Public
- Fee
- $1,153
MLS and other Information regarding properties for sale as shown in Theo have been obtained from various sources such as sellers, public records, agents and other third parties. This information may relate to the condition of the property, permitted or unpermitted uses, zoning, square footage, lot size/acreage or other matters affecting value or desirability. Unless otherwise indicated in writing, neither brokers, agents nor Theo have verified, or will verify, such information. If any such information is important to buyer in determining whether to buy, the price to pay or intended use of the property, buyer is urged to conduct their own investigation with qualified professionals, satisfy themselves with respect to that information, and to rely solely on the results of that investigation.
School data provided by GreatSchools. School service boundaries are intended to be used as reference only. To verify enrollment eligibility for a property, contact the school directly.
