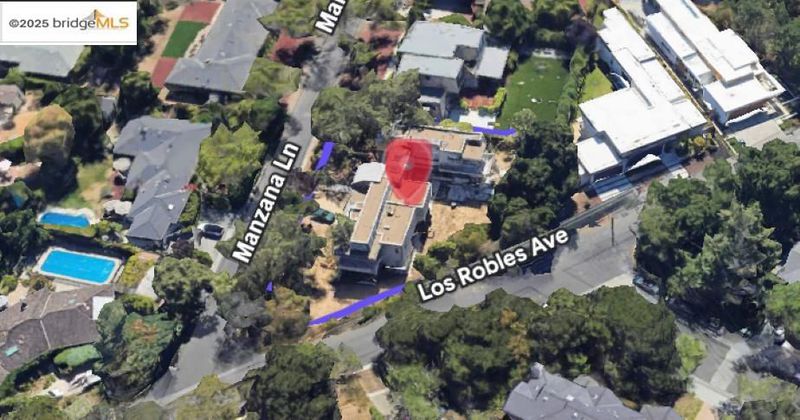
$6,988,888
5,528
SQ FT
$1,264
SQ/FT
4000 Manzana Lane
@ Los Robles Ave. - Other, Palo Alto
- 6 Bed
- 6 Bath
- 2 Park
- 5,528 sqft
- Palo Alto
-

An architectural masterpiece in Palo Alto’s quiet, family-friendly Barron Park neighborhood. Featured in a leading architectural magazine, this home showcases striking modern design, exceptional craftsmanship, and seamless indoor-outdoor living. Every detail was thoughtfully considered by the homeowner during construction, blending beauty and functionality throughout. The great room features open-beam ceilings, abundant natural light, and walls of glass opening to private outdoor spaces. A chef’s kitchen anchors the main level, complemented by flexible living areas ideal for entertaining or multi-generational living. Six bedrooms and six baths include a luxurious primary suite with a spa-inspired bath. Premium finishes include hardwood and stone flooring, and custom cabinetry. Equipped with a ductless split air conditioning system, each room offers individualized climate control for comfort and efficiency. Walking distance to acclaimed Palo Alto schools, nearby hiking trails, and close proximity to Stanford and many tech firms make this the perfect place to call home. Please do not disturb the occupants. The property will be vacant next month.
- Current Status
- Active - Coming Soon
- Original Price
- $6,988,888
- List Price
- $6,988,888
- On Market Date
- Nov 3, 2025
- Property Type
- Detached
- D/N/S
- Other
- Zip Code
- 94306
- MLS ID
- 41116557
- APN
- 13719051
- Year Built
- 2001
- Stories in Building
- 2
- Possession
- Immediate, Other
- Data Source
- MAXEBRDI
- Origin MLS System
- Bridge AOR
Juana Briones Elementary School
Public K-5 Elementary
Students: 307 Distance: 0.1mi
Barron Park Elementary School
Public K-5 Elementary, Coed
Students: 244 Distance: 0.4mi
Terman Middle School
Public 6-8 Middle
Students: 668 Distance: 0.4mi
Bowman International School
Private K-8 Montessori, Combined Elementary And Secondary, Coed
Students: 243 Distance: 0.5mi
Henry M. Gunn High School
Public 9-12 Secondary
Students: 2006 Distance: 0.5mi
Keys Family Day School
Private 5-8
Students: 138 Distance: 0.7mi
- Bed
- 6
- Bath
- 6
- Parking
- 2
- Attached, Garage Door Opener
- SQ FT
- 5,528
- SQ FT Source
- Public Records
- Lot SQ FT
- 14,625.0
- Lot Acres
- 0.34 Acres
- Pool Info
- None
- Kitchen
- Gas Range, Microwave, Refrigerator, Trash Compactor, Dryer, Washer, Gas Water Heater, Stone Counters, Tile Counters, Disposal, Gas Range/Cooktop, Other
- Cooling
- Ceiling Fan(s), Multi Units
- Disclosures
- None
- Entry Level
- Exterior Details
- Front Yard, Garden/Play, Sprinklers Automatic, Sprinklers Front
- Flooring
- Wood, Other
- Foundation
- Fire Place
- Living Room
- Heating
- Gravity
- Laundry
- Dryer, Washer
- Main Level
- Other, Main Entry
- Possession
- Immediate, Other
- Architectural Style
- Other
- Construction Status
- Existing
- Additional Miscellaneous Features
- Front Yard, Garden/Play, Sprinklers Automatic, Sprinklers Front
- Location
- Level, Sprinklers In Rear
- Roof
- Slate, Tar/Gravel
- Water and Sewer
- Public
- Fee
- Unavailable
MLS and other Information regarding properties for sale as shown in Theo have been obtained from various sources such as sellers, public records, agents and other third parties. This information may relate to the condition of the property, permitted or unpermitted uses, zoning, square footage, lot size/acreage or other matters affecting value or desirability. Unless otherwise indicated in writing, neither brokers, agents nor Theo have verified, or will verify, such information. If any such information is important to buyer in determining whether to buy, the price to pay or intended use of the property, buyer is urged to conduct their own investigation with qualified professionals, satisfy themselves with respect to that information, and to rely solely on the results of that investigation.
School data provided by GreatSchools. School service boundaries are intended to be used as reference only. To verify enrollment eligibility for a property, contact the school directly.



