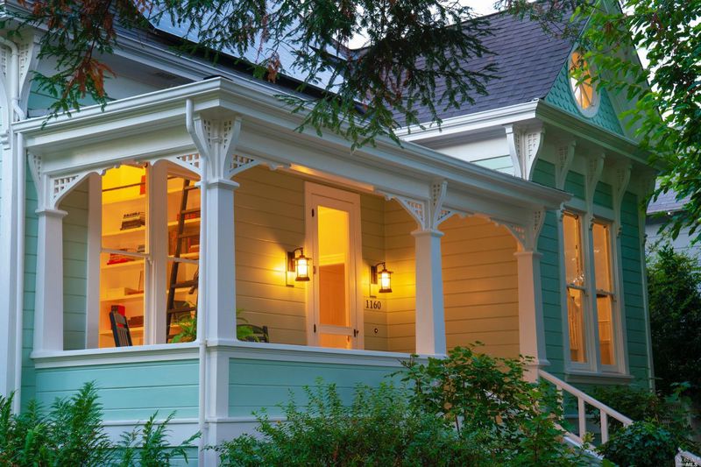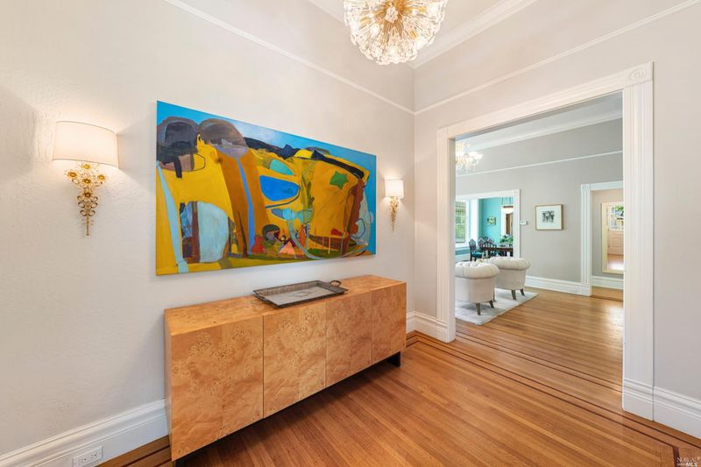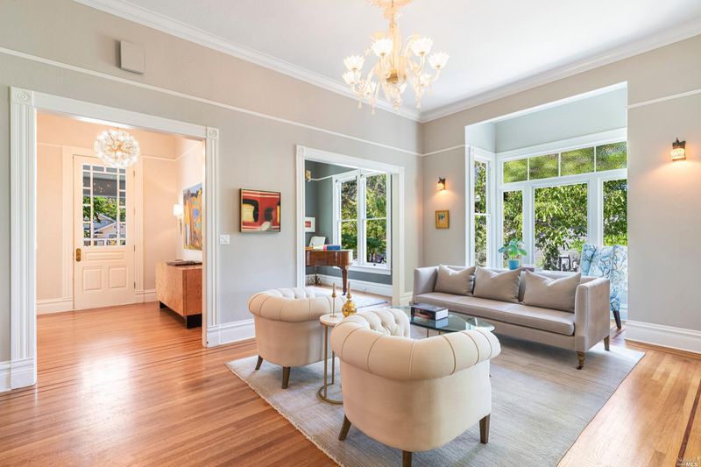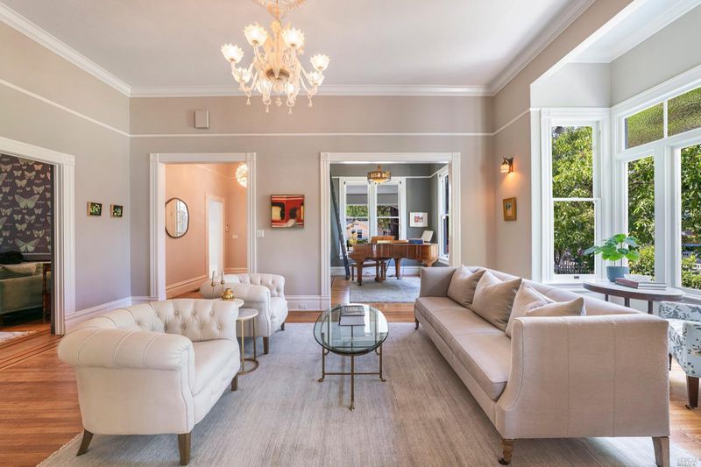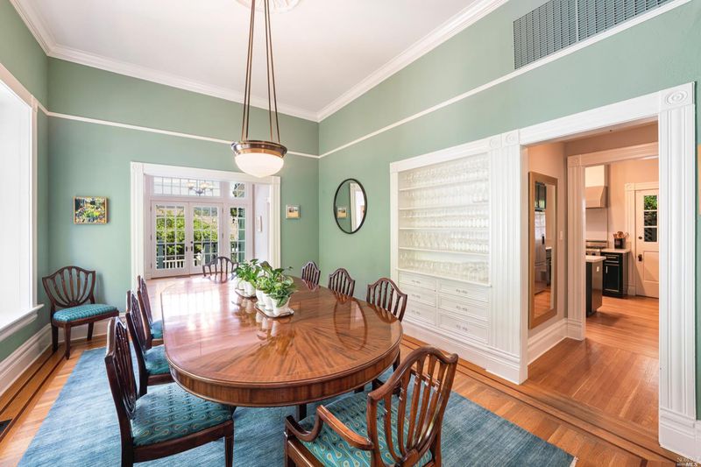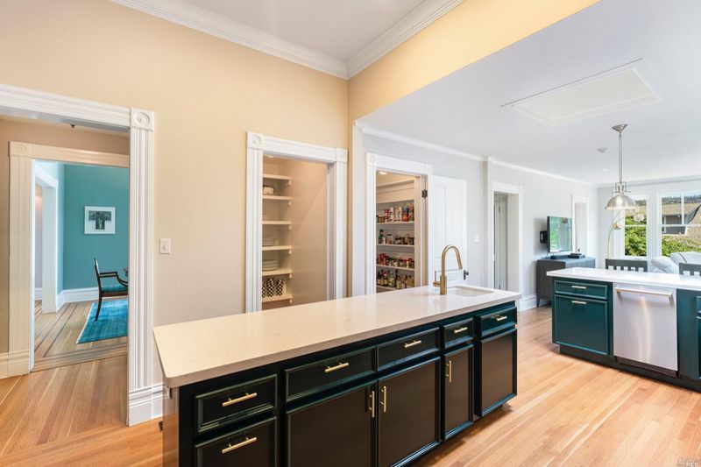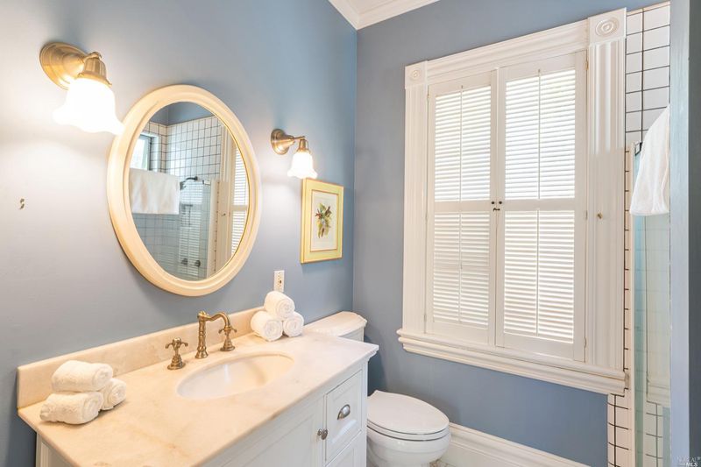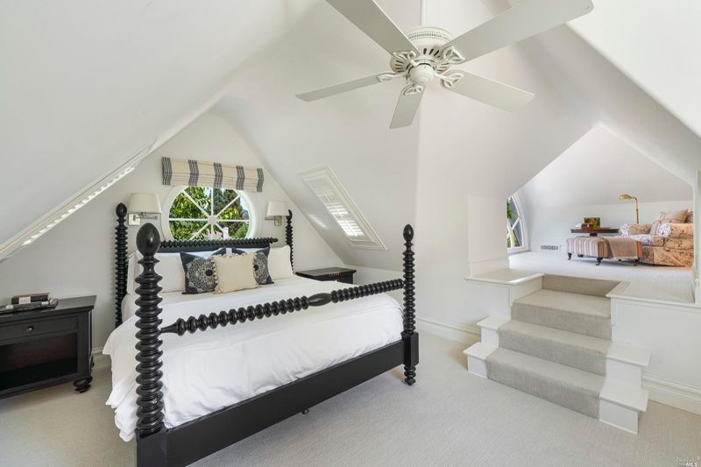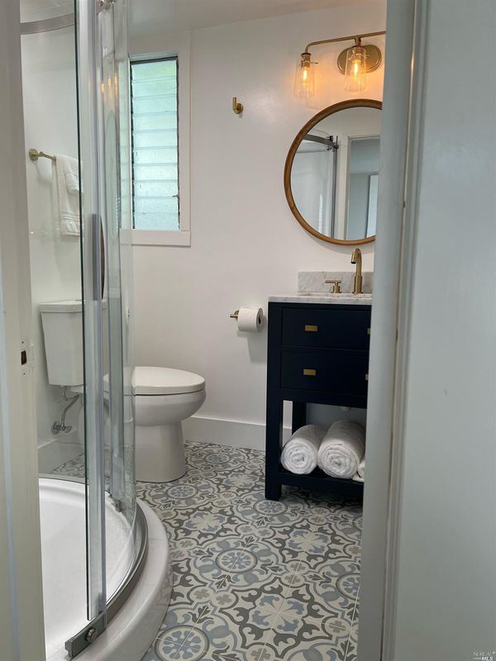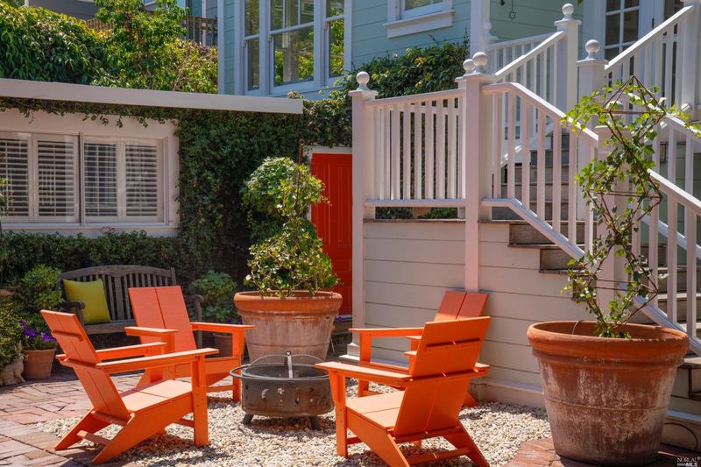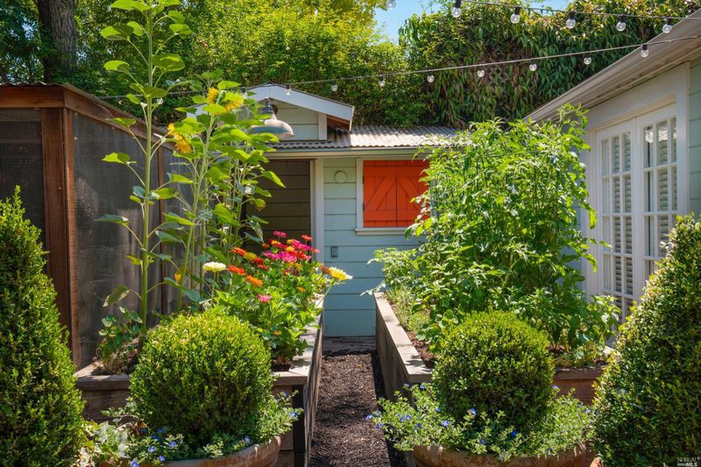 Sold 8.5% Under Asking
Sold 8.5% Under Asking
$2,700,000
3,221
SQ FT
$838
SQ/FT
1160 Edwards Street
@ Pope Street - St. Helena
- 3 Bed
- 5 Bath
- 3 Park
- 3,221 sqft
- St. Helena
-

Back on the market to no fault of property!! The inviting Edwardian originally built in 1910 and remodeled in 2015-2018, boasts a newly remodeled kitchen designed with entertaining in mind. Beautiful, bold custom cabinetry is accentuated with gold fixtures, pulls, and Ceasarstone counters. The Viking Professional series includes double ovens, six burners, a griddle, and a pot-filler. Prep in the kitchen is made easy with two Fisher and Paykel refrigerators, two Shaw's Original sinks, and a full-size pantry that will make meal planning easy. A newly added family room opens to the kitchen adds the perfect touch for modern living. The primary en suite bedroom completes the main level with two more spacious bedrooms and a full bath upstairs. The house also features a full basement which houses the extensive cellar and laundry area and provides ample storage opportunities.There is an attached 1 bedroom, one bath guest annex. This beautiful home is only 2 blocks from St. Helena's downtown Main St., walking distance to schools & parks.
- Days on Market
- 89 days
- Current Status
- Sold
- Sold Price
- $2,700,000
- Under List Price
- 8.5%
- Original Price
- $3,150,000
- List Price
- $2,950,000
- On Market Date
- Aug 9, 2022
- Contingent Date
- Nov 4, 2022
- Contract Date
- Nov 6, 2022
- Close Date
- Nov 8, 2022
- Property Type
- Single Family Residence
- Area
- St. Helena
- Zip Code
- 94574
- MLS ID
- 322070725
- APN
- 009-081-008-000
- Year Built
- 1910
- Stories in Building
- Unavailable
- Possession
- Close Of Escrow
- COE
- Nov 8, 2022
- Data Source
- BAREIS
- Origin MLS System
The Young School
Private 1-6 Montessori, Elementary, Coed
Students: 25 Distance: 0.2mi
St. Helena Catholic School
Private PK-8 Elementary, Religious, Coed
Students: 84 Distance: 0.2mi
Saint Helena Elementary School
Public 3-5 Elementary
Students: 241 Distance: 0.4mi
Robert Louis Stevenson Intermediate School
Public 6-8 Middle
Students: 270 Distance: 0.5mi
Saint Helena High School
Public 9-12 Secondary
Students: 497 Distance: 0.6mi
St. Helena Montessori - School and Farm
Private PK-8 Montessori, Elementary, Religious, Coed
Students: 203 Distance: 0.7mi
- Bed
- 3
- Bath
- 5
- Parking
- 3
- Converted Garage
- SQ FT
- 3,221
- SQ FT Source
- Assessor Auto-Fill
- Lot SQ FT
- 11,326.0
- Lot Acres
- 0.26 Acres
- Kitchen
- Breakfast Area, Island, Island w/Sink, Kitchen/Family Combo, Pantry Closet, Stone Counter
- Cooling
- Central
- Dining Room
- Formal Area
- Exterior Details
- Fire Pit, Uncovered Courtyard
- Family Room
- Deck Attached
- Flooring
- Wood
- Foundation
- Concrete
- Fire Place
- Wood Burning
- Heating
- Central
- Laundry
- In Basement
- Upper Level
- Bedroom(s), Full Bath(s), Retreat
- Main Level
- Dining Room, Family Room, Full Bath(s), Garage, Kitchen, Living Room, Primary Bedroom, Retreat
- Possession
- Close Of Escrow
- Basement
- Full
- Architectural Style
- Edwardian
- Fee
- $0
MLS and other Information regarding properties for sale as shown in Theo have been obtained from various sources such as sellers, public records, agents and other third parties. This information may relate to the condition of the property, permitted or unpermitted uses, zoning, square footage, lot size/acreage or other matters affecting value or desirability. Unless otherwise indicated in writing, neither brokers, agents nor Theo have verified, or will verify, such information. If any such information is important to buyer in determining whether to buy, the price to pay or intended use of the property, buyer is urged to conduct their own investigation with qualified professionals, satisfy themselves with respect to that information, and to rely solely on the results of that investigation.
School data provided by GreatSchools. School service boundaries are intended to be used as reference only. To verify enrollment eligibility for a property, contact the school directly.
