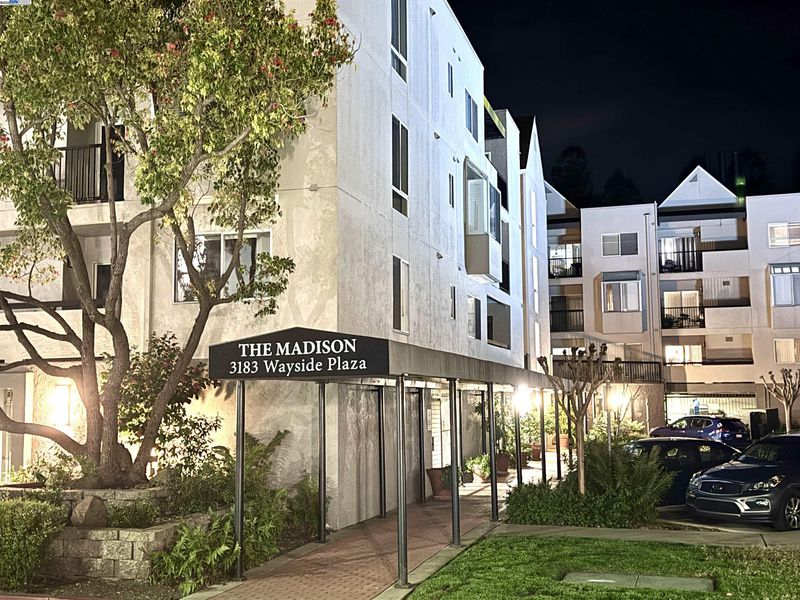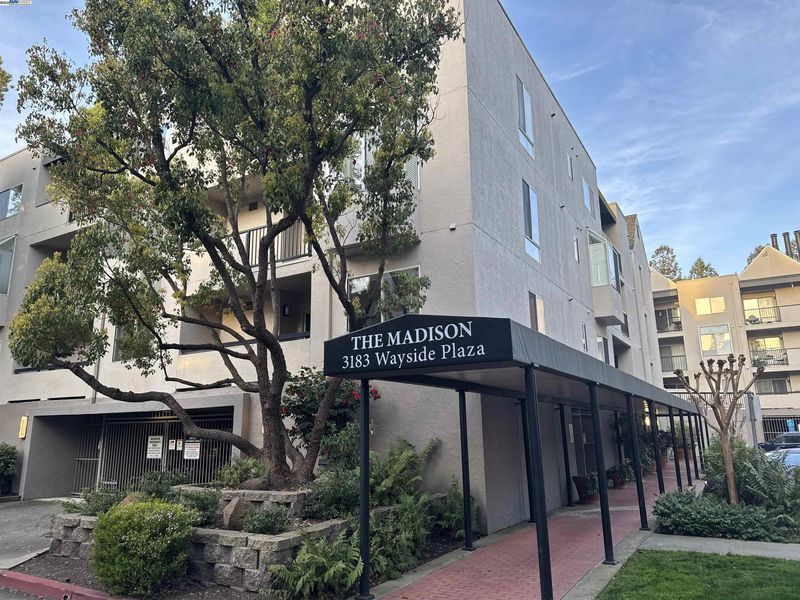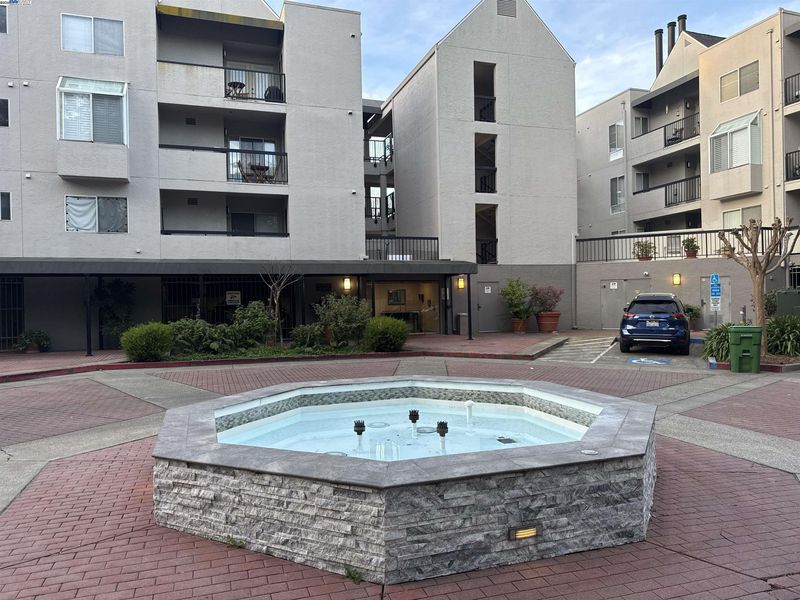
$428,000
731
SQ FT
$585
SQ/FT
3183 Wayside Plz, #320
@ Coggins Dr - The Madison, Walnut Creek
- 1 Bed
- 1 Bath
- 1 Park
- 731 sqft
- Walnut Creek
-

Don't miss this top floor bright unit located within the gated Madison community in Walnut Creek. The unit has a free flowing floor plan with a covered balcony, open concept kitchen, living and dining room with vaulted ceilings and a fireplace. It is equipped with both AC and heating. Other upgrades include plantation shutters, crown molding, a new bosch dishwasher, high quality carpeting, and a new in-unit washer and dryer. The recently remodeled bathroom with a walk-in shower has a seat and extra handles; a bonus for elderly. The community features include an elevator, pool, BBQ area, air conditioned gym and oversized common areas for your enjoyment. This convenient location is within close proximity to BART, shopping, restaurants and major hospitals. Quick access to freeway, and the iron horse trail runs right through your backyard too. Gated garage parking spot plus additional visitor parking, with direct access to the interior of the building. This beauty won't last long!
- Current Status
- Canceled
- Original Price
- $428,000
- List Price
- $428,000
- On Market Date
- Mar 21, 2025
- Property Type
- Condominium
- D/N/S
- The Madison
- Zip Code
- 94597
- MLS ID
- 41090336
- APN
- 1484601057
- Year Built
- 1985
- Stories in Building
- 1
- Possession
- COE
- Data Source
- MAXEBRDI
- Origin MLS System
- BAY EAST
Fusion Academy Walnut Creek
Private 6-12
Students: 55 Distance: 0.2mi
Legacy Academy
Private 1-12 Religious, Nonprofit
Students: 36 Distance: 0.5mi
Palmer School For Boys And Girls
Private K-8 Elementary, Coed
Students: 386 Distance: 0.6mi
Spectrum Center-Pleasant Hill Satellite Camp
Private 6-8 Coed
Students: NA Distance: 0.7mi
Seven Hills, The
Private K-8 Elementary, Coed
Students: 399 Distance: 0.7mi
Pleasant Hill Middle School
Public 6-8 Middle
Students: 847 Distance: 0.8mi
- Bed
- 1
- Bath
- 1
- Parking
- 1
- Covered
- SQ FT
- 731
- SQ FT Source
- Assessor Auto-Fill
- Pool Info
- None, Community
- Kitchen
- Dishwasher, Disposal, Dryer, Washer, Counter - Solid Surface, Garbage Disposal
- Cooling
- Central Air
- Disclosures
- None
- Entry Level
- 3
- Flooring
- Tile, Carpet
- Foundation
- Fire Place
- Family Room
- Heating
- Forced Air
- Laundry
- Laundry Closet
- Main Level
- 1 Bedroom, 1 Bath
- Possession
- COE
- Architectural Style
- Other
- Construction Status
- Existing
- Location
- Regular
- Roof
- Other
- Water and Sewer
- Public
- Fee
- $705
MLS and other Information regarding properties for sale as shown in Theo have been obtained from various sources such as sellers, public records, agents and other third parties. This information may relate to the condition of the property, permitted or unpermitted uses, zoning, square footage, lot size/acreage or other matters affecting value or desirability. Unless otherwise indicated in writing, neither brokers, agents nor Theo have verified, or will verify, such information. If any such information is important to buyer in determining whether to buy, the price to pay or intended use of the property, buyer is urged to conduct their own investigation with qualified professionals, satisfy themselves with respect to that information, and to rely solely on the results of that investigation.
School data provided by GreatSchools. School service boundaries are intended to be used as reference only. To verify enrollment eligibility for a property, contact the school directly.











