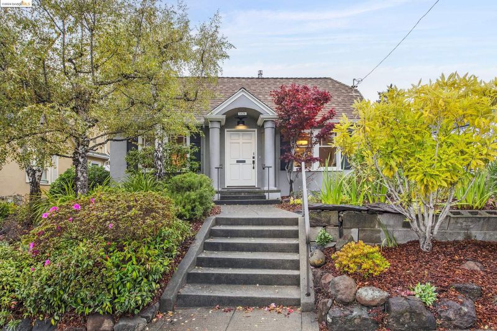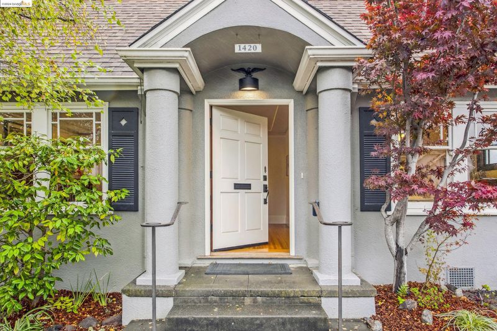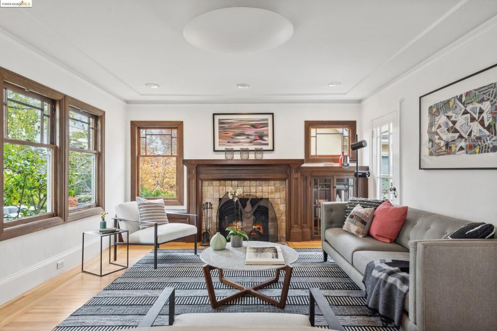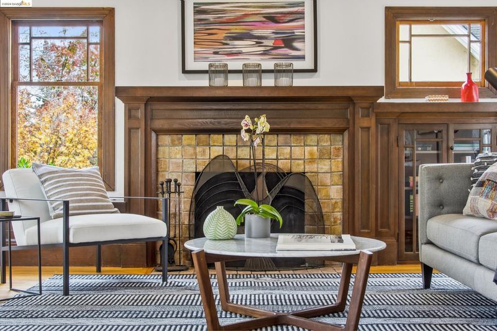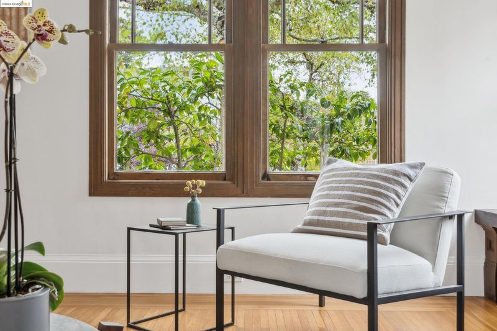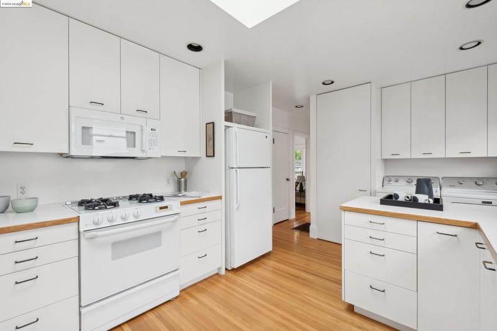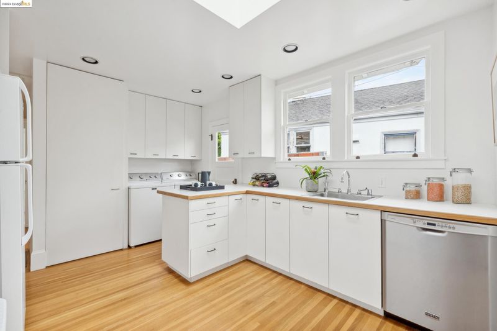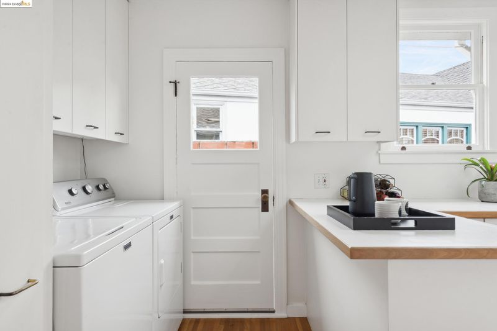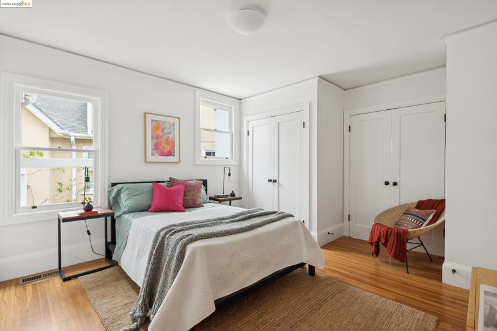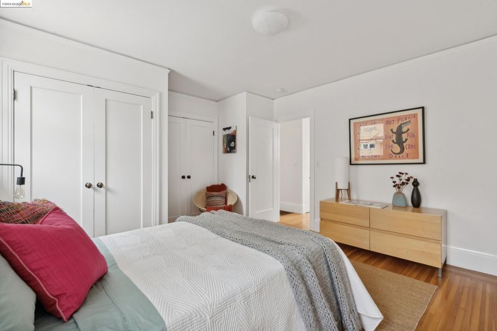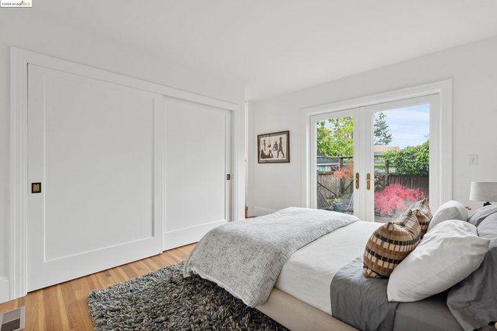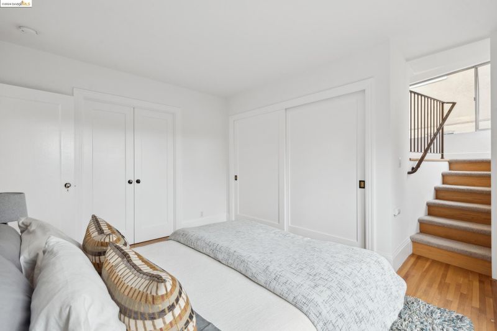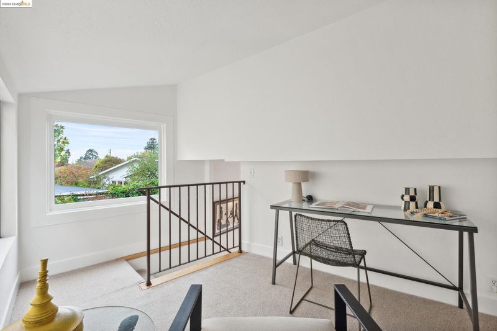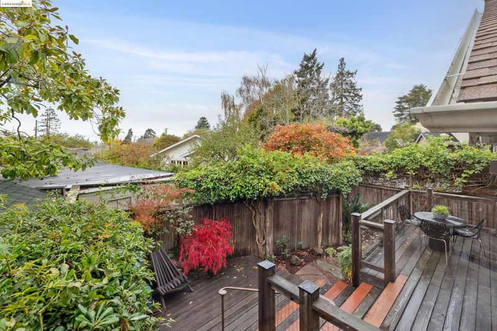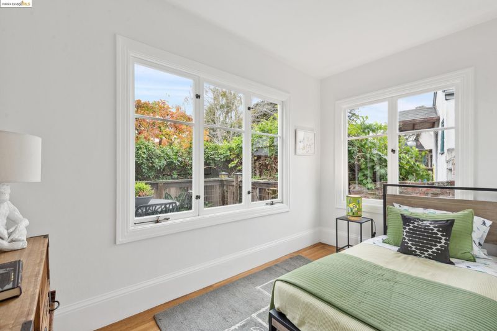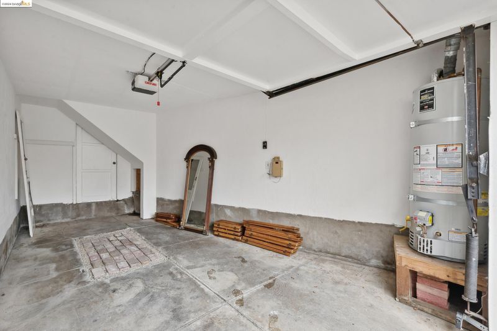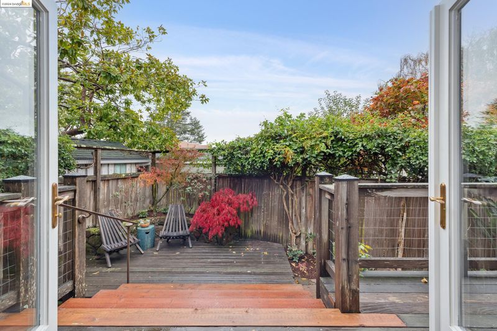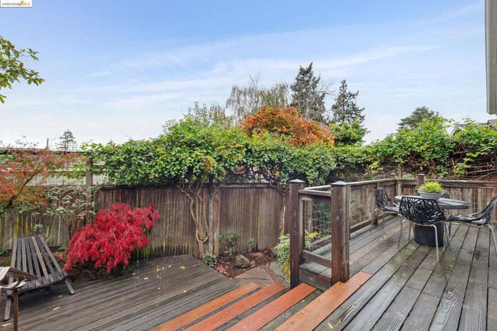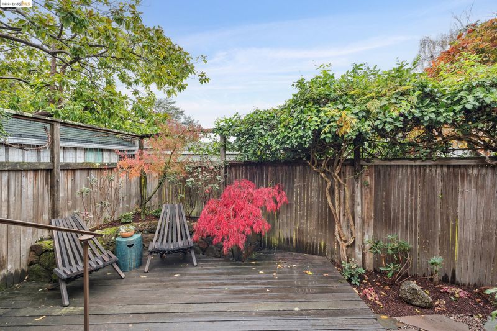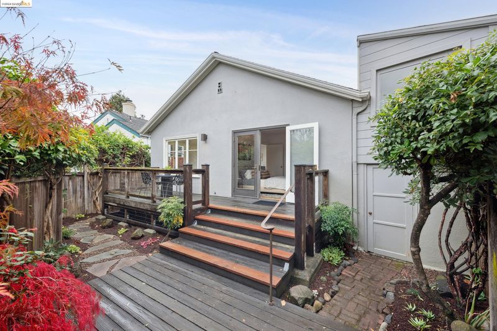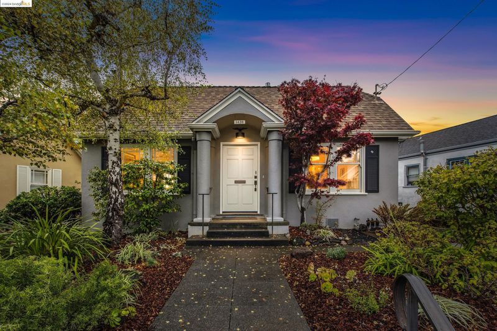
$925,000
1,198
SQ FT
$772
SQ/FT
1420 Edith St
@ Rose - Northbrae, Berkeley
- 3 Bed
- 1 Bath
- 1 Park
- 1,198 sqft
- Berkeley
-

-
Sun Nov 24, 2:00 pm - 4:00 pm
Fabulous location - midway between Monterey Market and N. Shattuck shopping
Nestled in the coveted Rose Knoll neighborhood (affectionately known as Edith Heights), this confection of a home offers the perfect balance of vintage character and modern comfort. It is ideally located in the sweet spot midway between Monterey Market and the North Shattuck shopping district, Period details, including glass-front storage and beautiful mullioned windows, hardwood floors, and lots of natural light create a warm, airy atmosphere. The flexible floor plan ensures versatile living spaces and a cozy loft office provides a surprise vista. Outside, a charming pocket garden offers a private retreat, With its mix of charm, convenience, and character, this is truly the perfect place to call home.
- Current Status
- New
- Original Price
- $925,000
- List Price
- $925,000
- On Market Date
- Nov 22, 2024
- Property Type
- Detached
- D/N/S
- Northbrae
- Zip Code
- 94703
- MLS ID
- 41079527
- APN
- 59228241
- Year Built
- 1923
- Stories in Building
- 1
- Possession
- COE
- Data Source
- MAXEBRDI
- Origin MLS System
- Bridge AOR
Martin Luther King Middle School
Public 6-8 Middle
Students: 960 Distance: 0.1mi
Martin Luther King Middle School
Public 6-8 Middle, Coed
Students: 989 Distance: 0.1mi
The Crowden School
Private 4-8 Nonprofit
Students: 64 Distance: 0.3mi
Saint Mary's College High School
Private 9-12 Secondary, Religious, Coed
Students: 630 Distance: 0.4mi
Berkeley Arts Magnet at Whittier School
Public K-5 Elementary
Students: 412 Distance: 0.4mi
Berkeley Arts Magnet at Whittier School
Public K-5 Elementary
Students: 425 Distance: 0.4mi
- Bed
- 3
- Bath
- 1
- Parking
- 1
- Attached, Off Street, Undersized Garage, Garage Door Opener
- SQ FT
- 1,198
- SQ FT Source
- Public Records
- Lot SQ FT
- 3,652.0
- Lot Acres
- 0.08 Acres
- Pool Info
- None
- Kitchen
- Dishwasher, Disposal, Microwave, Free-Standing Range, Refrigerator, Dryer, Washer, Counter - Laminate, Garbage Disposal, Range/Oven Free Standing, Skylight(s)
- Cooling
- None
- Disclosures
- Nat Hazard Disclosure
- Entry Level
- Exterior Details
- Garden
- Flooring
- Hardwood Flrs Throughout, Tile
- Foundation
- Fire Place
- Living Room, Wood Burning
- Heating
- Forced Air
- Laundry
- Dryer, Washer, In Kitchen
- Main Level
- 3 Bedrooms, 1 Bath, Main Entry
- Views
- None
- Possession
- COE
- Basement
- Crawl Space
- Architectural Style
- Bungalow, Cottage
- Construction Status
- Existing
- Additional Miscellaneous Features
- Garden
- Location
- Irregular Lot, Secluded, Front Yard, Landscape Front, Private, Landscape Back
- Roof
- Composition Shingles
- Water and Sewer
- Public
- Fee
- Unavailable
MLS and other Information regarding properties for sale as shown in Theo have been obtained from various sources such as sellers, public records, agents and other third parties. This information may relate to the condition of the property, permitted or unpermitted uses, zoning, square footage, lot size/acreage or other matters affecting value or desirability. Unless otherwise indicated in writing, neither brokers, agents nor Theo have verified, or will verify, such information. If any such information is important to buyer in determining whether to buy, the price to pay or intended use of the property, buyer is urged to conduct their own investigation with qualified professionals, satisfy themselves with respect to that information, and to rely solely on the results of that investigation.
School data provided by GreatSchools. School service boundaries are intended to be used as reference only. To verify enrollment eligibility for a property, contact the school directly.
