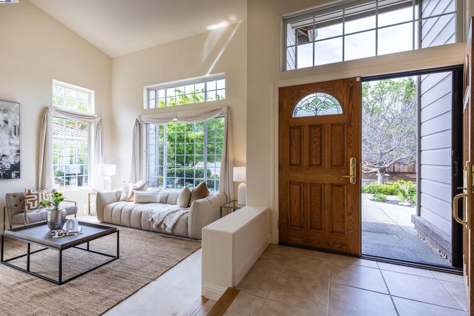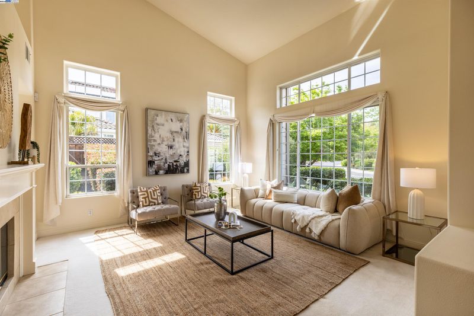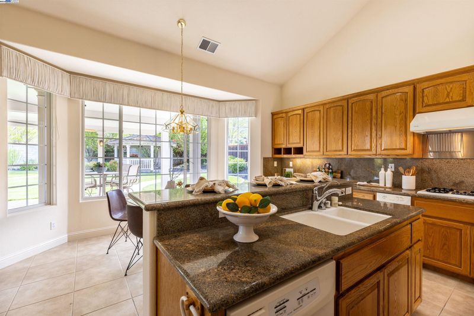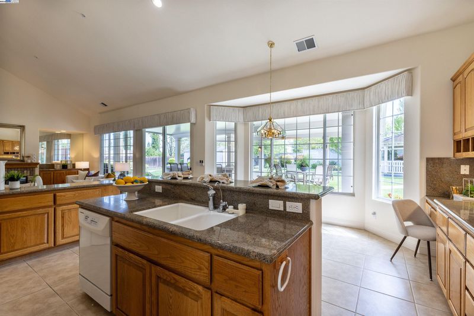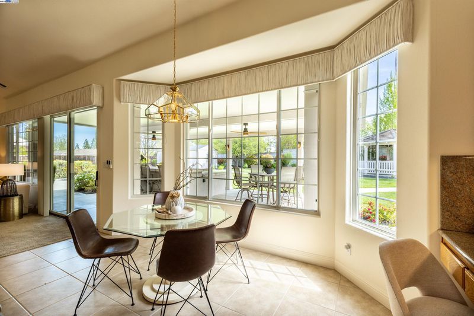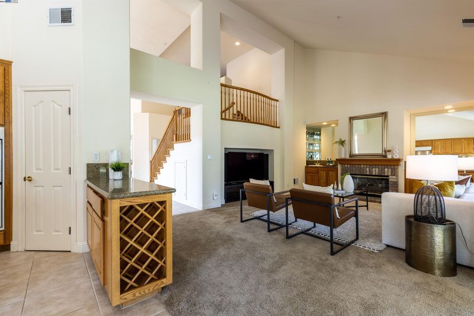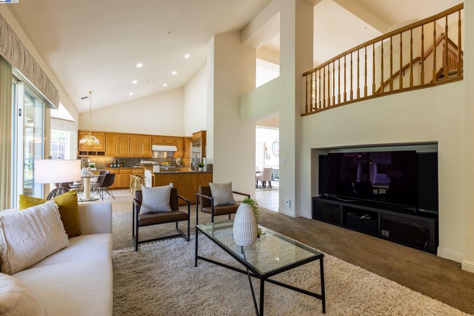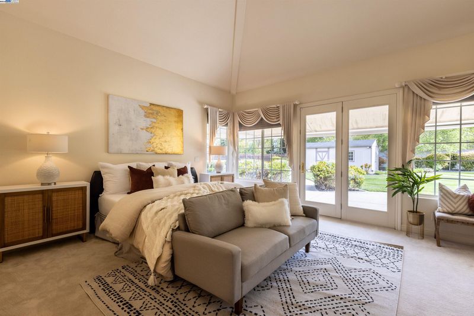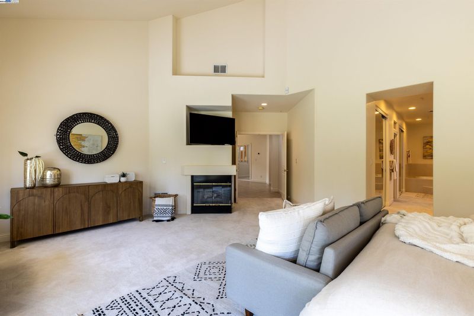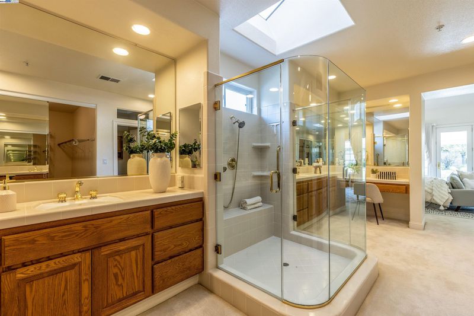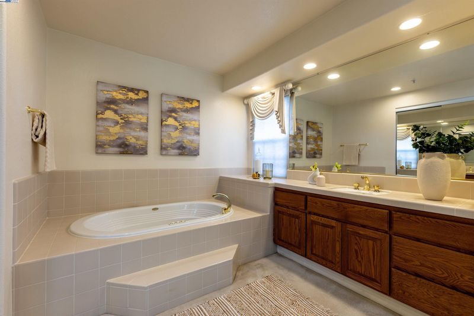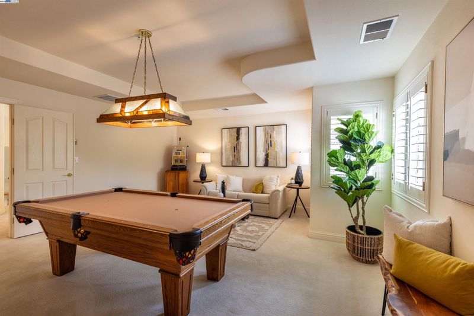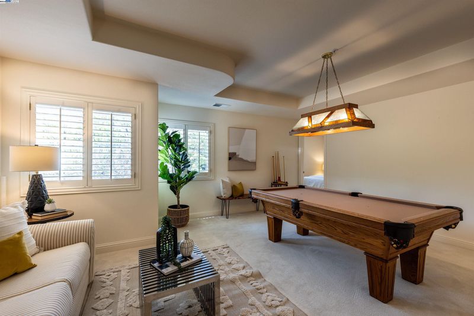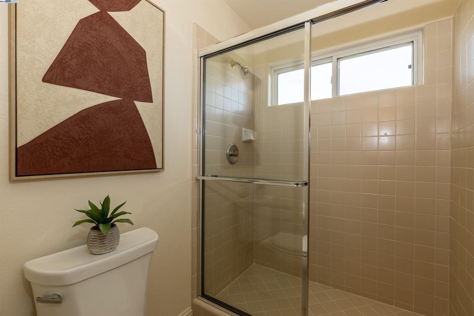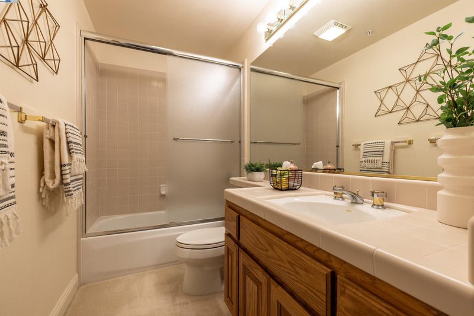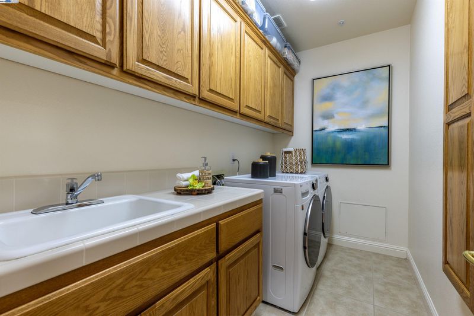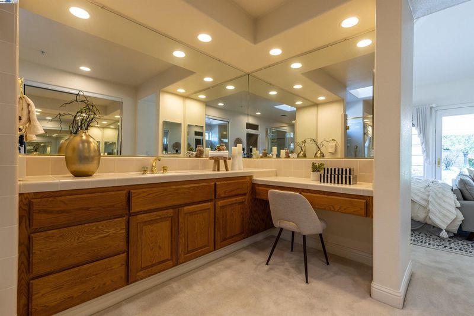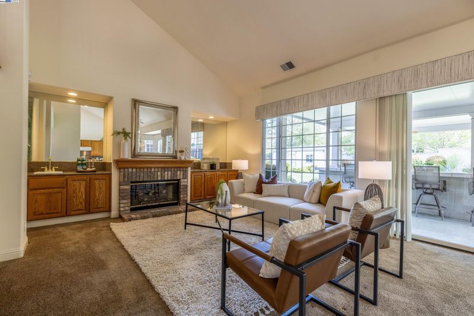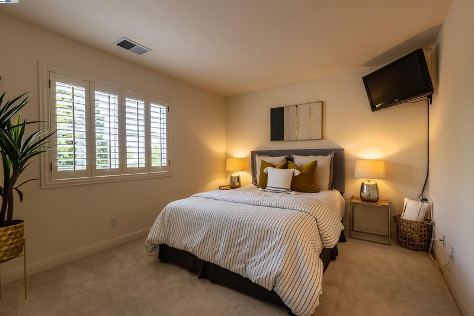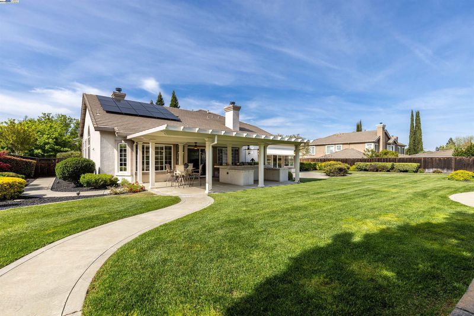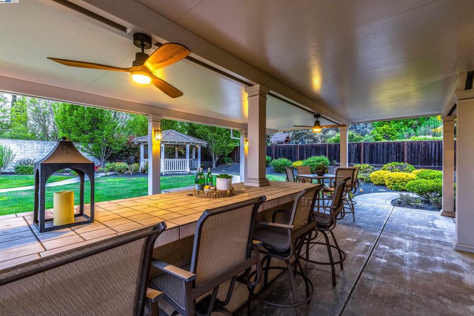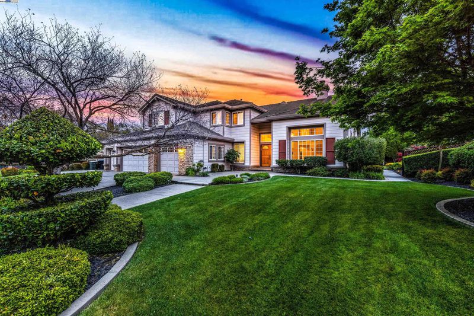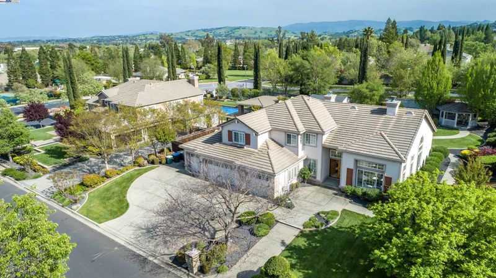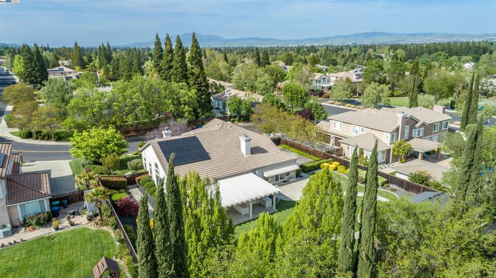
$3,197,000
3,886
SQ FT
$823
SQ/FT
8362 Regency Dr
@ Lylewood - Laguna Oaks, Pleasanton
- 4 Bed
- 3.5 (3/1) Bath
- 4 Park
- 3,886 sqft
- Pleasanton
-

-
Sat Apr 26, 2:00 pm - 5:00 pm
Come see this beautiful estate!
-
Sun Apr 27, 2:00 pm - 5:00 pm
Come see this beautiful estate!
A hidden crown jewel in the coveted Laguna Oaks neighborhood! Over half acre lot, amazing floor plan and exceptional space makes this estate nothing ordinary, only extraordinary! Downstairs primary bedroom with full ensuite for easy living plus an office on the same level too. This only one owner home was loved and meticulously maintained in every inch. Front door invites you to be captivated by the dramatic entry with high ceilings, modern flow, and architectural elegance. Gracious living and dining with epicurean kitchen, more than expected, includes eating nook and island open to family room. Large family room showcases outdoor living space. Three bedrooms, two full bathrooms, and a spacious bonus room all upstairs. Exceptional four car garage big enough for vehicles plus so much more. Spectacular outdoors with long lasting ceramic tile entertainment bar/serving area, pergola with diming lights and fans, custom gazebo, and workshop ideal for woodworking or any hobby. Side yard with plenty of open space and lots of garden space on the other side. Energy savings with owned solar and storage batteries as well. Make your dreams come true with this rare opportunity!
- Current Status
- New
- Original Price
- $3,197,000
- List Price
- $3,197,000
- On Market Date
- Apr 17, 2025
- Property Type
- Detached
- D/N/S
- Laguna Oaks
- Zip Code
- 94588
- MLS ID
- 41093731
- APN
- 9463545432
- Year Built
- 1997
- Stories in Building
- 2
- Possession
- COE
- Data Source
- MAXEBRDI
- Origin MLS System
- BAY EAST
Foothill High School
Public 9-12 Secondary
Students: 2178 Distance: 1.1mi
Phoebe Apperson Hearst Elementary School
Public K-5 Elementary
Students: 705 Distance: 1.4mi
Hillview Christian Academy
Private 1-12
Students: 9 Distance: 1.5mi
The Child Day Schools, Pleasanton
Private PK-5 Coed
Students: 80 Distance: 1.5mi
Pleasanton Middle School
Public 6-8 Middle
Students: 1215 Distance: 1.5mi
Walnut Grove Elementary School
Public K-5 Elementary
Students: 749 Distance: 1.7mi
- Bed
- 4
- Bath
- 3.5 (3/1)
- Parking
- 4
- Attached, Garage Door Opener
- SQ FT
- 3,886
- SQ FT Source
- Public Records
- Lot SQ FT
- 19,954.0
- Lot Acres
- 0.46 Acres
- Pool Info
- None, Community
- Kitchen
- Dishwasher, Double Oven, Gas Range, Microwave, Refrigerator, Self Cleaning Oven, Breakfast Bar, Counter - Stone, Eat In Kitchen, Gas Range/Cooktop, Pantry, Self-Cleaning Oven, Other
- Cooling
- Zoned
- Disclosures
- None
- Entry Level
- Exterior Details
- Back Yard, Front Yard, Side Yard
- Flooring
- Tile, Carpet
- Foundation
- Fire Place
- Family Room, Living Room
- Heating
- Zoned
- Laundry
- Laundry Room
- Main Level
- 1 Bedroom, 1.5 Baths, Primary Bedrm Suite - 1, Laundry Facility, Main Entry
- Possession
- COE
- Architectural Style
- Contemporary
- Construction Status
- Existing
- Additional Miscellaneous Features
- Back Yard, Front Yard, Side Yard
- Location
- Premium Lot
- Roof
- Tile
- Fee
- $318
MLS and other Information regarding properties for sale as shown in Theo have been obtained from various sources such as sellers, public records, agents and other third parties. This information may relate to the condition of the property, permitted or unpermitted uses, zoning, square footage, lot size/acreage or other matters affecting value or desirability. Unless otherwise indicated in writing, neither brokers, agents nor Theo have verified, or will verify, such information. If any such information is important to buyer in determining whether to buy, the price to pay or intended use of the property, buyer is urged to conduct their own investigation with qualified professionals, satisfy themselves with respect to that information, and to rely solely on the results of that investigation.
School data provided by GreatSchools. School service boundaries are intended to be used as reference only. To verify enrollment eligibility for a property, contact the school directly.

