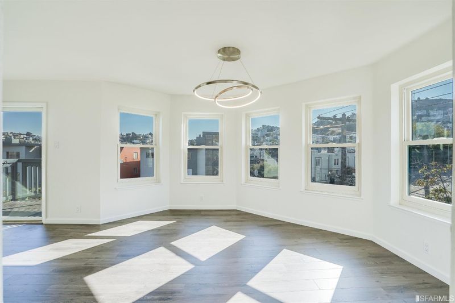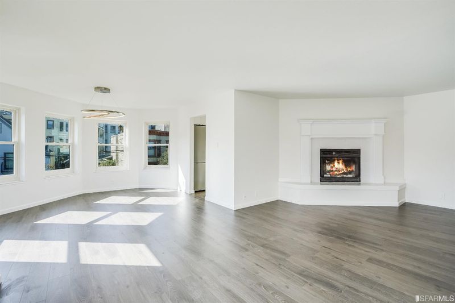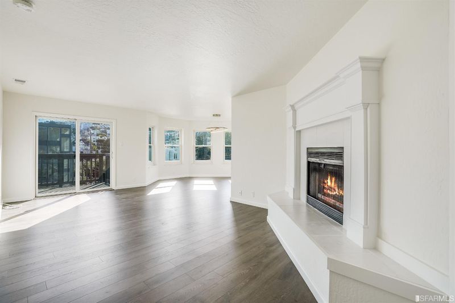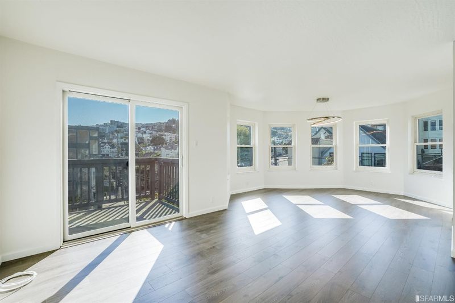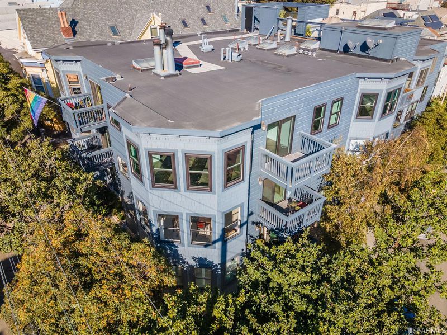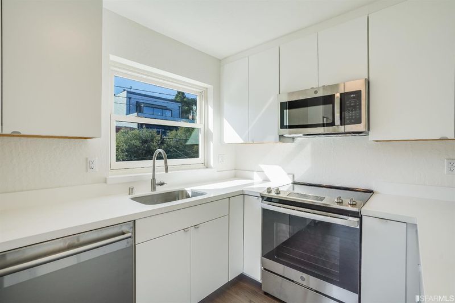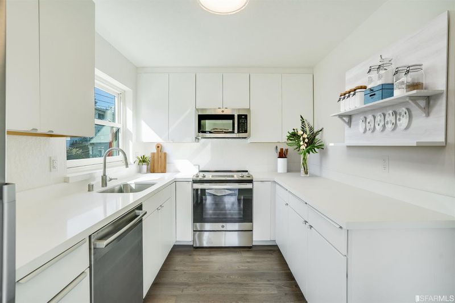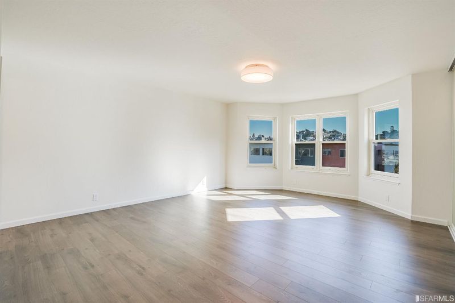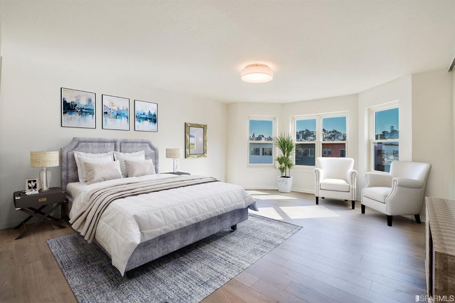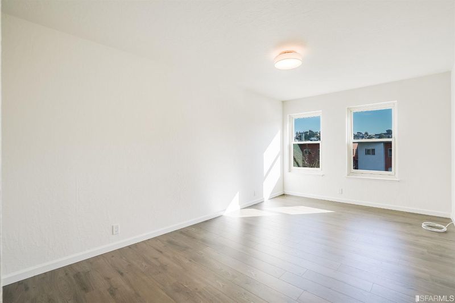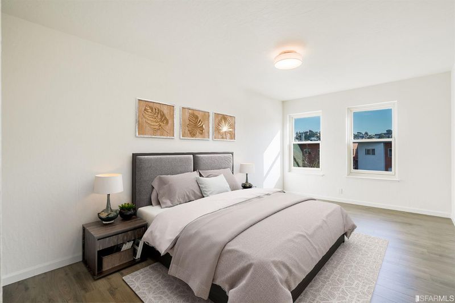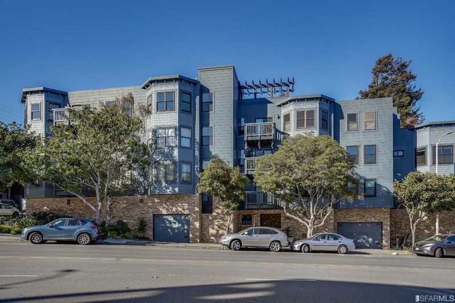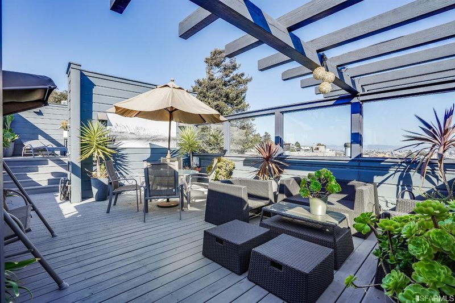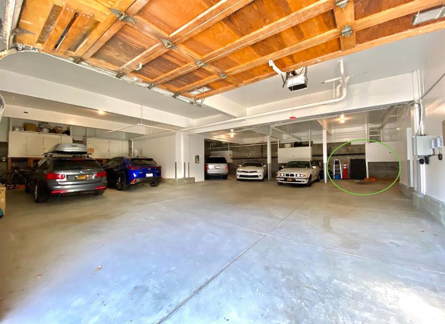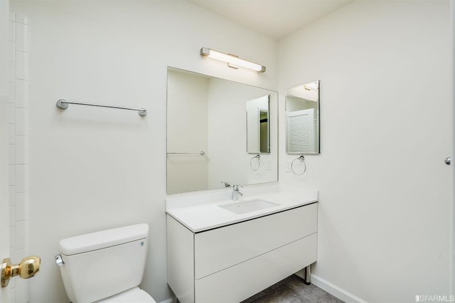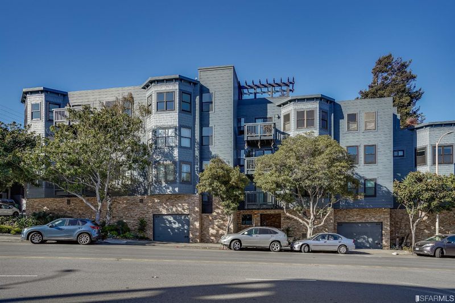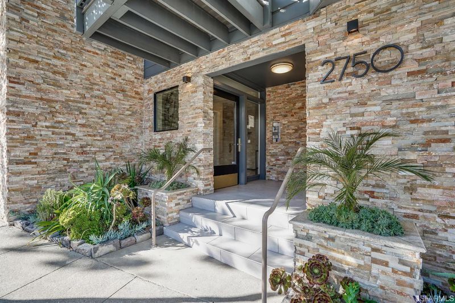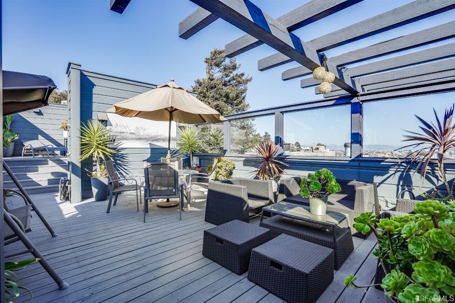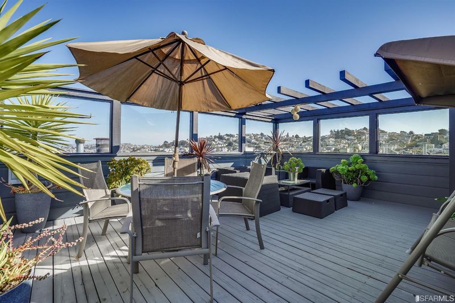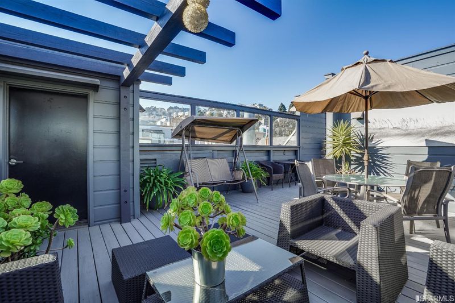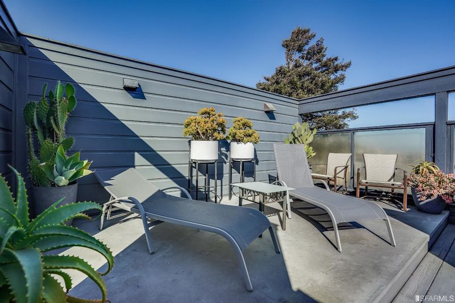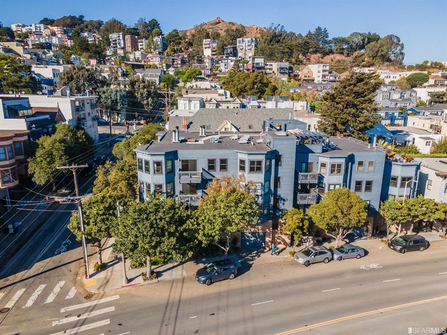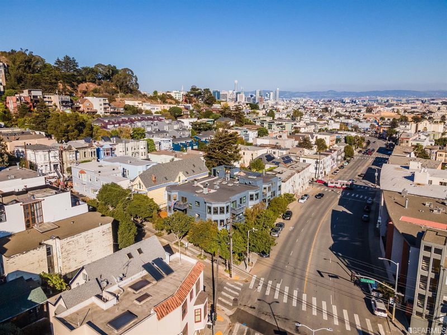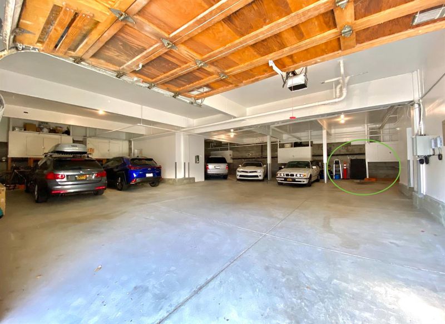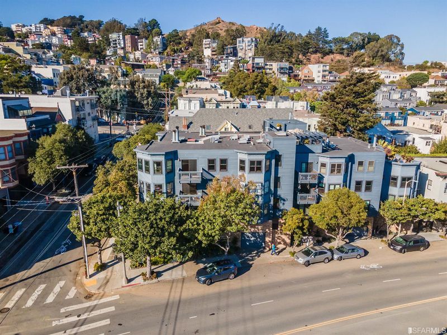 Sold 4.2% Under Asking
Sold 4.2% Under Asking
$1,212,000
1,528
SQ FT
$793
SQ/FT
2750 Market St, #301
@ Douglass Street - 5 - Corona Heights, San Francisco
- 2 Bed
- 2 Bath
- 1 Park
- 1,528 sqft
- San Francisco
-

Don't miss this amazing opportunity to purchase super bright top floor spacious condo near the Castro! Located at southwest corner of a 11-unit boutique building, this spacious 2BR/2BA unit features bay windows and a private deck with sweeping views from East Bay to Twin Peaks. Other features include a fireplace, remodeled kitchen with stainless appliances, laminate wood floorings all over and lots of closet space. Each bathroom has a skylight and is filled with abundant natural lights. One car deeded parking and extra storage space complete the unit. Relax and enjoy a resort-like shared roof deck with breathtaking views. Close to the dining/shopping area in the Castro. Easy access to public transportation. 3D Tour at https://bit.ly/3spUyZR
- Days on Market
- 85 days
- Current Status
- Sold
- Sold Price
- $1,212,000
- Under List Price
- 4.2%
- Original Price
- $1,360,000
- List Price
- $1,265,000
- On Market Date
- Jan 14, 2021
- Contingent Date
- Mar 19, 2021
- Contract Date
- Apr 9, 2021
- Close Date
- Apr 20, 2021
- Property Type
- Condominium
- District
- 5 - Corona Heights
- Zip Code
- 94114
- MLS ID
- 511199
- APN
- 2650053
- Year Built
- 1981
- Stories in Building
- 0
- Number of Units
- 11
- Possession
- Close Of Escrow
- COE
- Apr 20, 2021
- Data Source
- SFAR
- Origin MLS System
Marin Preparatory School
Private K-8 Preschool Early Childhood Center, Elementary, Middle, Coed
Students: 145 Distance: 0.2mi
Spanish Infusión School
Private K-8
Students: 140 Distance: 0.2mi
My City School
Private 6-8 Coed
Students: 9 Distance: 0.2mi
Milk (Harvey) Civil Rights Elementary School
Public K-5 Elementary, Coed
Students: 221 Distance: 0.2mi
McKinley Elementary School
Public K-5 Elementary
Students: 383 Distance: 0.4mi
Eureka Learning Center
Private K Preschool Early Childhood Center, Elementary, Coed
Students: 11 Distance: 0.5mi
- Bed
- 2
- Bath
- 2
- Skylight/Solar Tube, Tub w/Shower Over
- Parking
- 1
- Garage Door Opener, Side-by-Side
- SQ FT
- 1,528
- SQ FT Source
- Unavailable
- Kitchen
- Other Counter
- Dining Room
- Breakfast Nook, Dining/Living Combo
- Exterior Details
- Balcony
- Living Room
- Deck Attached, View
- Flooring
- Laminate, Wood
- Fire Place
- Living Room, Wood Burning
- Heating
- Electric, Fireplace(s)
- Laundry
- In Garage, No Hookups
- Main Level
- Bedroom(s), Dining Room, Full Bath(s), Kitchen, Living Room, Master Bedroom
- Views
- City Lights, Hills, Mountains, Panoramic, Twin Peaks, Woods
- Possession
- Close Of Escrow
- Architectural Style
- Contemporary
- Special Listing Conditions
- Pending Litigation
- * Fee
- $1,031
- Name
- Douglass Manor
- *Fee includes
- Common Areas, Insurance, Insurance on Structure, Maintenance Exterior, Maintenance Grounds, Management, Roof, Trash, and Water
MLS and other Information regarding properties for sale as shown in Theo have been obtained from various sources such as sellers, public records, agents and other third parties. This information may relate to the condition of the property, permitted or unpermitted uses, zoning, square footage, lot size/acreage or other matters affecting value or desirability. Unless otherwise indicated in writing, neither brokers, agents nor Theo have verified, or will verify, such information. If any such information is important to buyer in determining whether to buy, the price to pay or intended use of the property, buyer is urged to conduct their own investigation with qualified professionals, satisfy themselves with respect to that information, and to rely solely on the results of that investigation.
School data provided by GreatSchools. School service boundaries are intended to be used as reference only. To verify enrollment eligibility for a property, contact the school directly.
