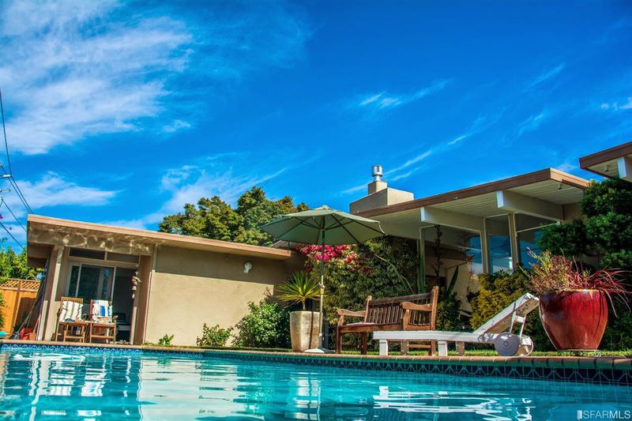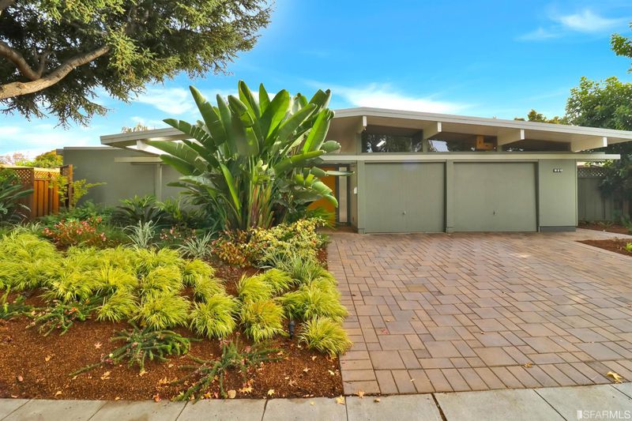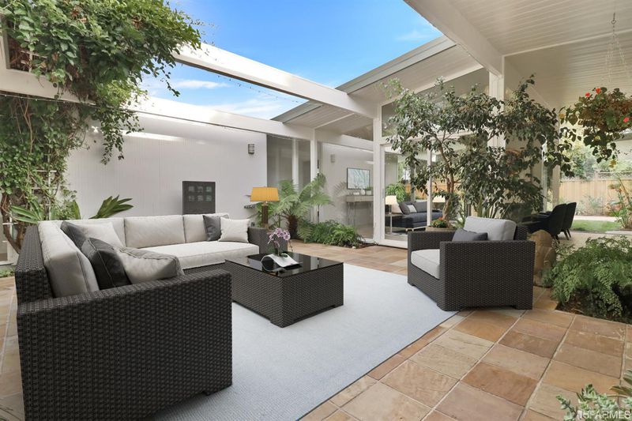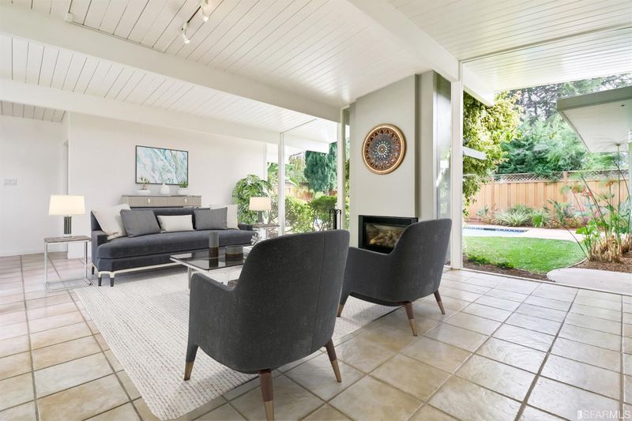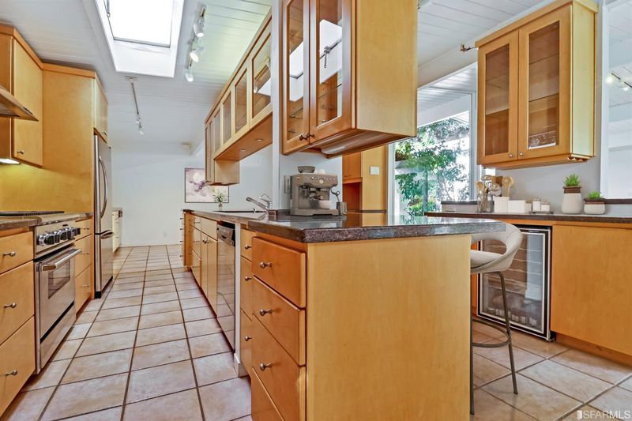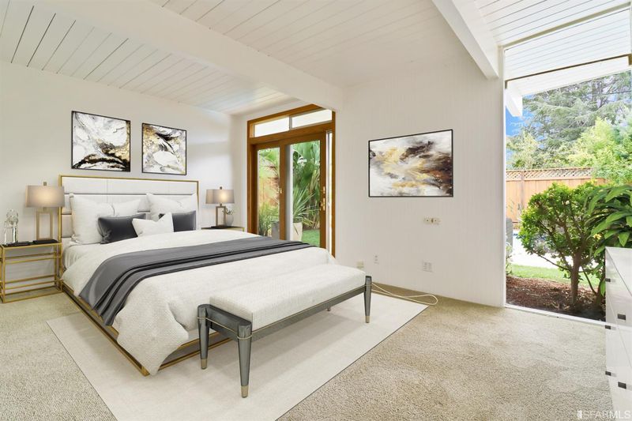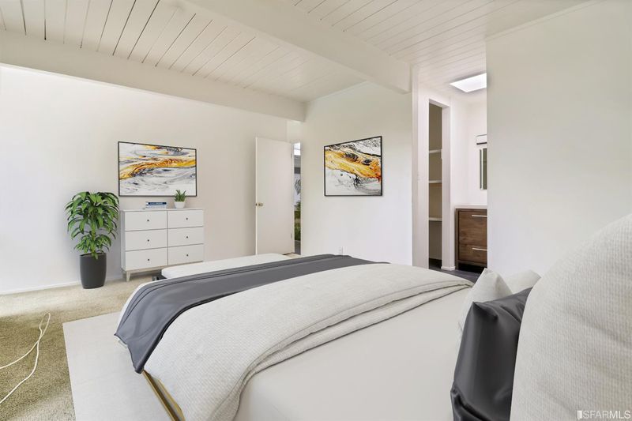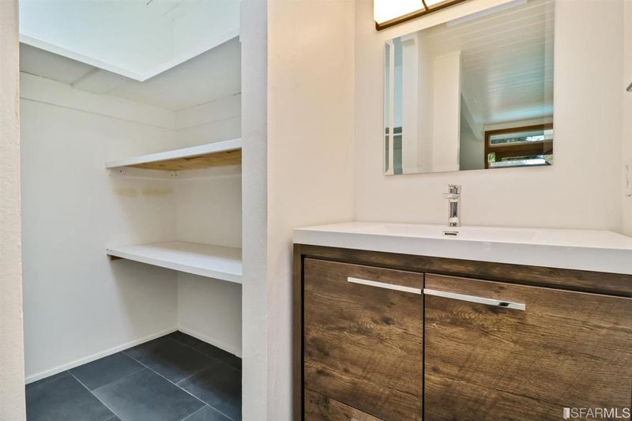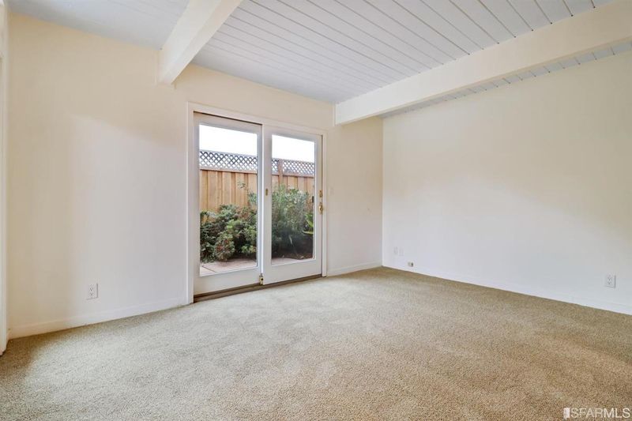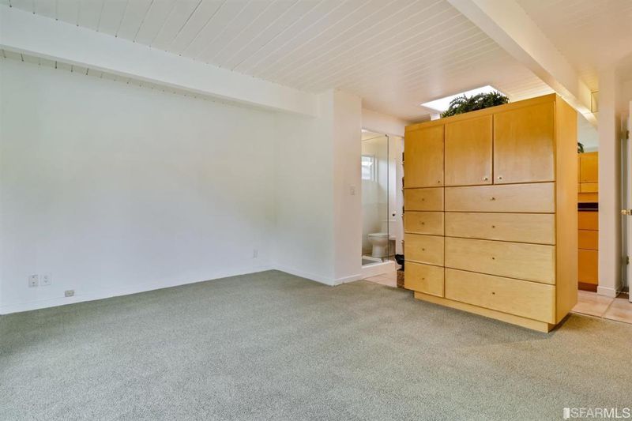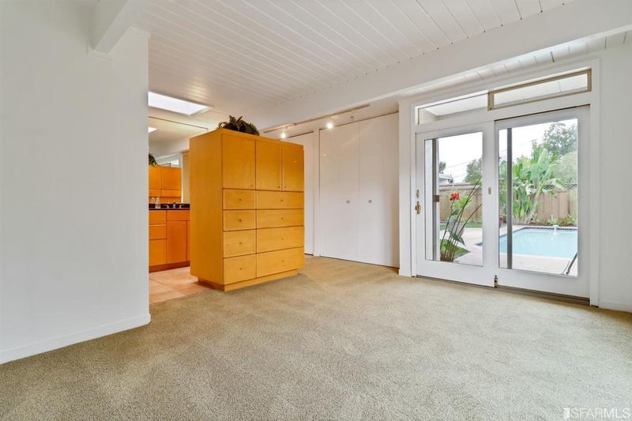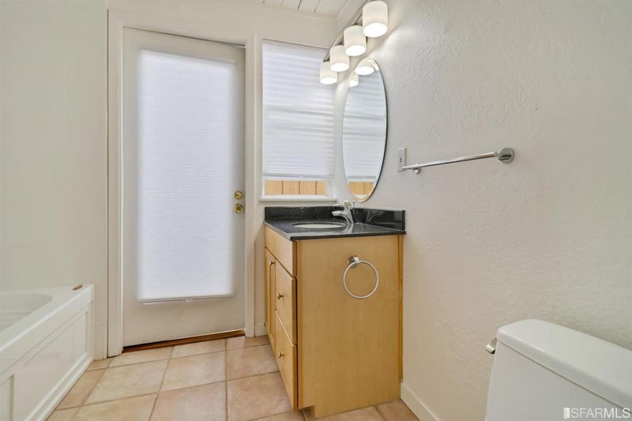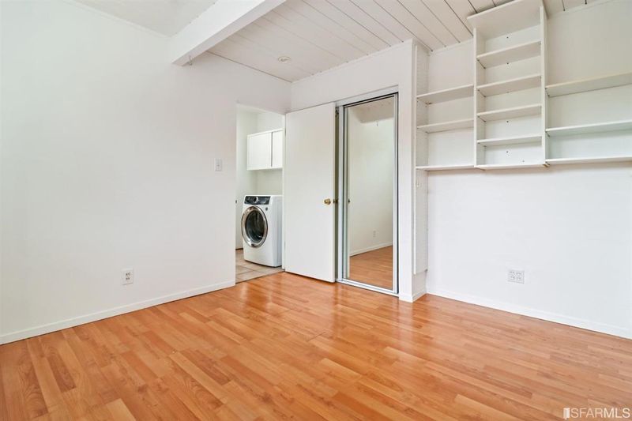
$2,439,000
2,132
SQ FT
$1,144
SQ/FT
820 Ticonderoga Dr
@ Mary - 20 - Sunnyvale, Sunnyvale
- 5 Bed
- 3 Bath
- 0 Park
- 2,132 sqft
- Sunnyvale
-

Quintessential Californian, mid-century modern, this wonderful Eichler is a must see. Bright, open plan living, with a large, modern kitchen, is centered around a beautiful atrium with a bubbling fountain, that provides an extra 450 sq ft of livable area. The house has 4 bedrooms, 2 mains plus office that could be a 5th bedroom. Perfectly oriented with the sun aligns with a south-facing backyard, the house is cool in the summer and benefits from passive solar heating in the winter. Imagine dining outdoors during Californian summers in the atrium, escaping to the 30 ft backyard pool on hot days. The house is situated in a specially designated single story historical zone. Well maintained, with a recently-applied insulating foam roof, original 4x12 beams, two new showers, upgraded sewers, original radiant floor heating, and beautiful professionally landscaped yard.
- Days on Market
- 24 days
- Current Status
- Withdrawn
- Original Price
- $2,450,000
- List Price
- $2,439,000
- On Market Date
- Oct 16, 2020
- Property Type
- Single-Family Homes
- District
- 20 - Sunnyvale
- Zip Code
- 94087
- MLS ID
- 508404
- APN
- 202-22-067
- Year Built
- 1960
- Stories in Building
- Unavailable
- Possession
- Close of Escrow
- Data Source
- SFAR
- Origin MLS System
Challenger - Sunnyvale
Private PK-8 Elementary, Coed
Students: 554 Distance: 0.3mi
Stratford School
Private K-5 Elementary, Core Knowledge
Students: 293 Distance: 0.4mi
Resurrection Elementary School
Private PK-8 Elementary, Religious, Coed
Students: 235 Distance: 0.5mi
Adult And Community Education
Public n/a Adult Education
Students: NA Distance: 0.5mi
Sunnyvale Middle School
Public 6-8 Middle
Students: 1211 Distance: 0.5mi
Amrita Academy
Private 5-12
Students: NA Distance: 0.7mi
- Bed
- 5
- Bath
- 3
- Tile, Shower and Tub, Granite, Skylight(s)
- Parking
- 0
- SQ FT
- 2,132
- SQ FT Source
- Per Tax Records
- Lot SQ FT
- 7,722.0
- Lot Acres
- 0.18 Acres
- Pool Info
- In Ground, Fiberglass
- Kitchen
- Gas Range, Hood Over Range, Self-Cleaning Oven, Refrigerator, Dishwasher, Microwave, Garbage Disposal, Granite Counter, Island, Pantry, Skylight(s)
- Dining Room
- Dining Area
- Disclosures
- Prelim Title Report, RE Transfer Discl, Lead Hazard Discl, Strctrl Pst Cntr Rpt, Roof Inspection
- Living Room
- Open Beam Ceiling, Cathedral/Vaulted
- Flooring
- Partial Carpet, Tile
- Foundation
- Concrete Slab
- Fire Place
- 1, Gas Burning
- Main Level
- 4 Bedrooms, 3 Baths, Living Room, Kitchen
- Possession
- Close of Escrow
- Special Listing Conditions
- None
- Fee
- $0
MLS and other Information regarding properties for sale as shown in Theo have been obtained from various sources such as sellers, public records, agents and other third parties. This information may relate to the condition of the property, permitted or unpermitted uses, zoning, square footage, lot size/acreage or other matters affecting value or desirability. Unless otherwise indicated in writing, neither brokers, agents nor Theo have verified, or will verify, such information. If any such information is important to buyer in determining whether to buy, the price to pay or intended use of the property, buyer is urged to conduct their own investigation with qualified professionals, satisfy themselves with respect to that information, and to rely solely on the results of that investigation.
School data provided by GreatSchools. School service boundaries are intended to be used as reference only. To verify enrollment eligibility for a property, contact the school directly.
