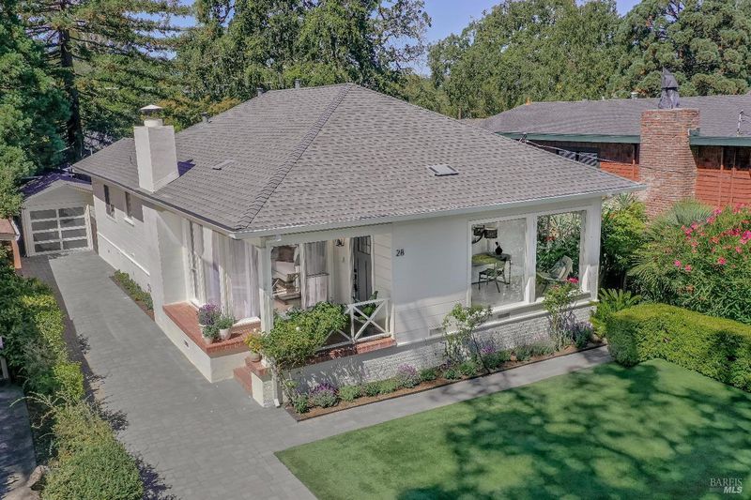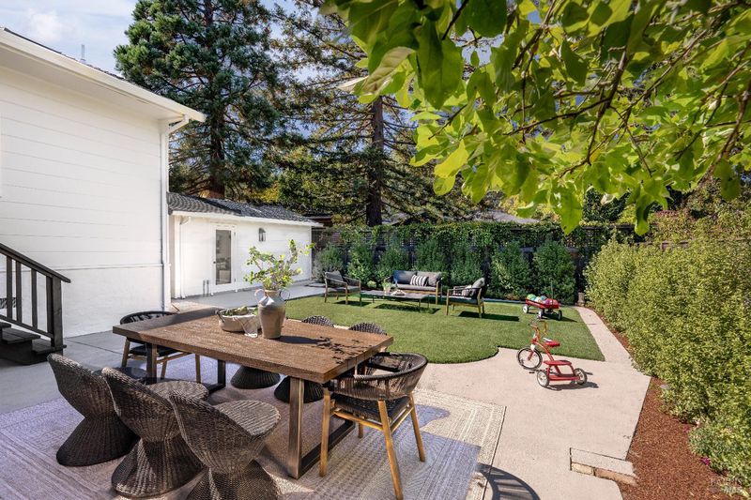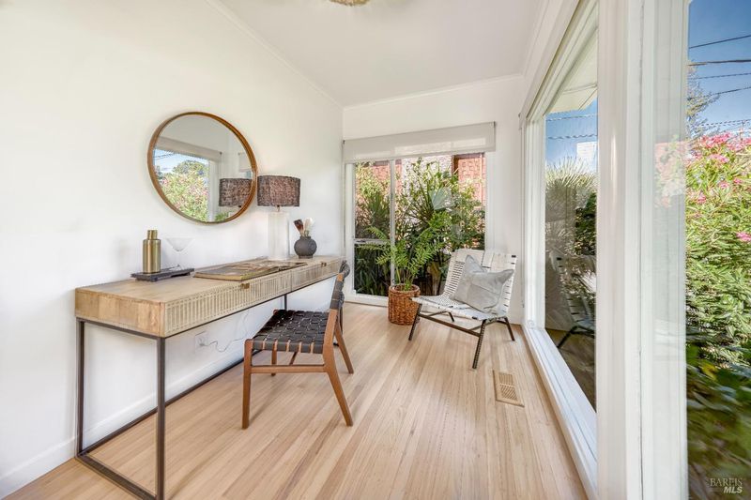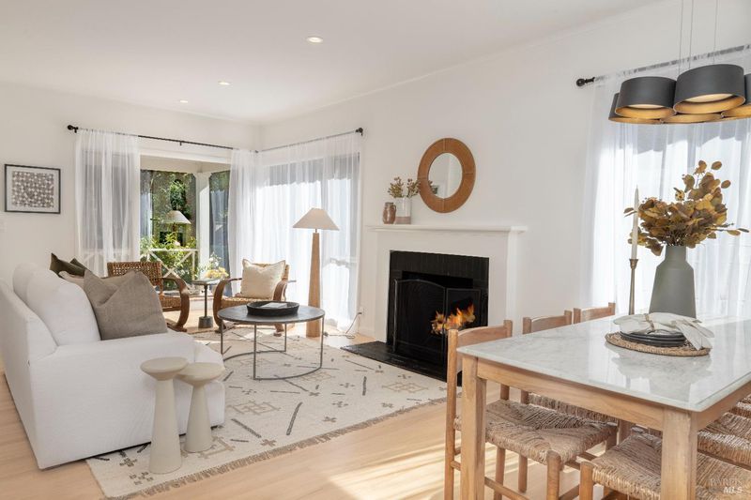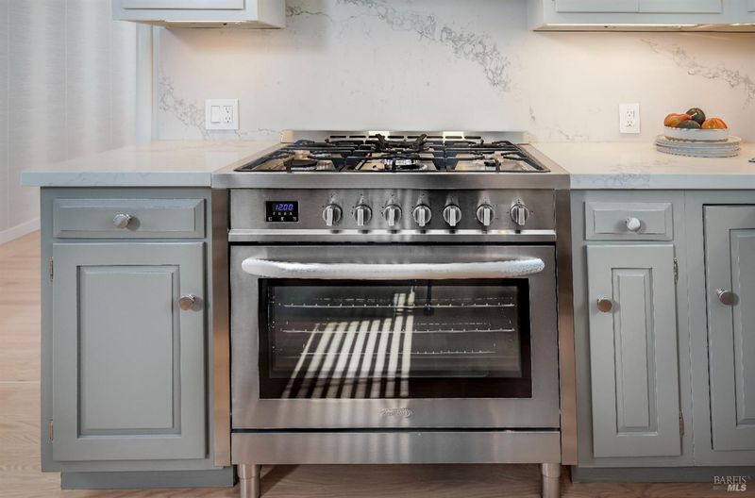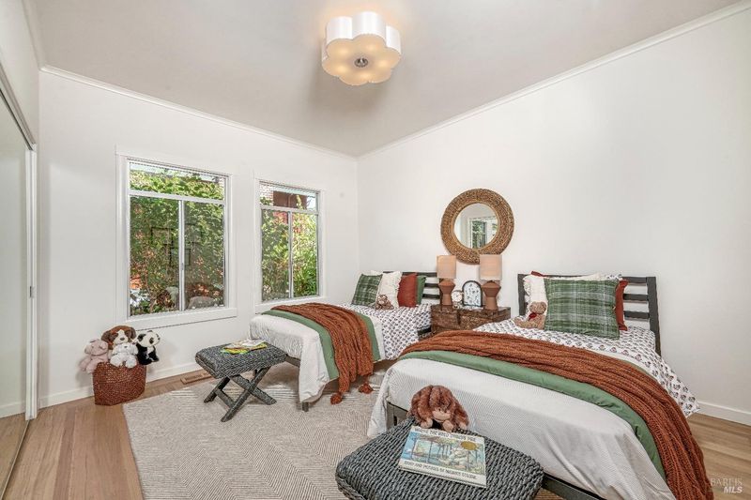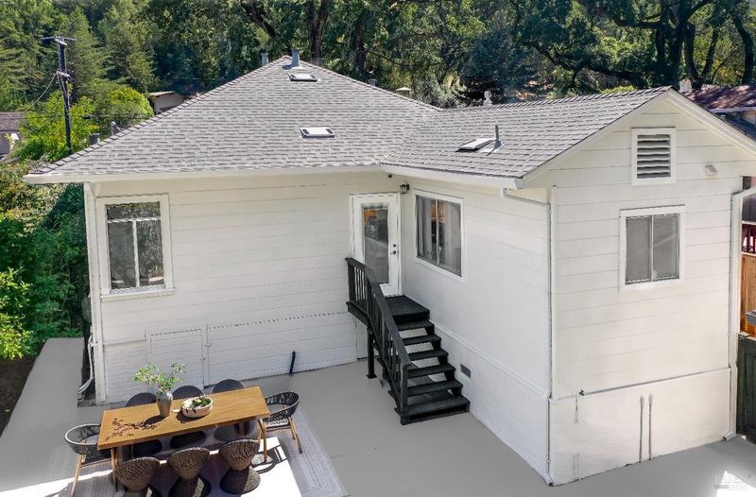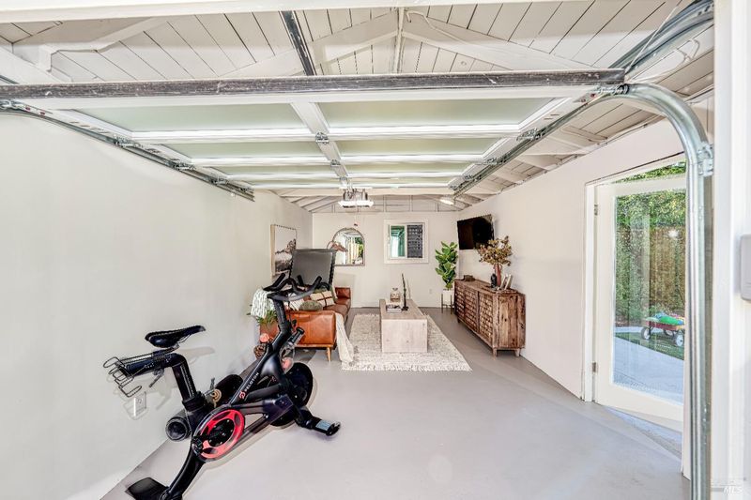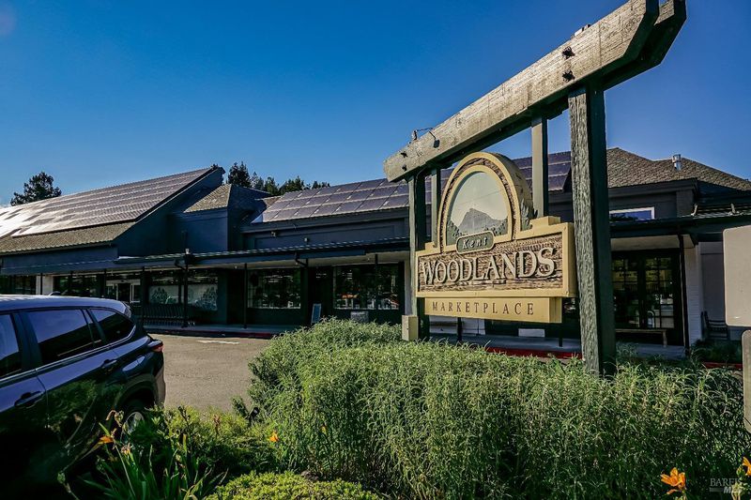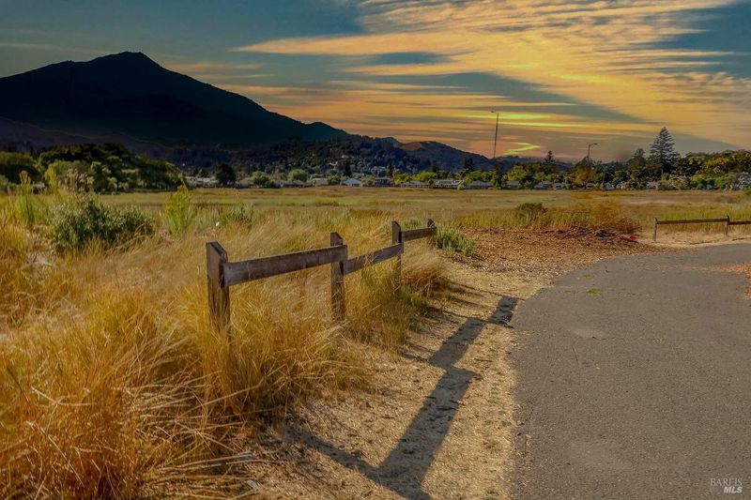 Sold 15.3% Over Asking
Sold 15.3% Over Asking
$2,300,000
1,490
SQ FT
$1,544
SQ/FT
28 Murray Avenue
@ Magnolia - Larkspur
- 3 Bed
- 2 Bath
- 6 Park
- 1,490 sqft
- Larkspur
-

Murray Park Magic - Picture Perfect Vintage Home! Sunlight streams throughout this lovingly updated 3bed/2bath home on a large, flat lot in Larkspur's highly desirable Murray Park. Tree-lined streets evoke the charm & quiet of yesteryear in a dreamy climate with sounds of birdsong. This property blends timeless charm with modern amenities to create a unique lifestyle. Inviting front porch leads to a front sunroom & living dining great room with wood-burning fireplace. Original, oak floors and extra-high ceilings featured throughout. Eat-in kitchen with quartz counters, island & stainless appliances. Remodeled baths w quartz-topped vanities, tile & new fixtures. Generous primary and second bedrooms include extra-large closets & garden views while a cozy, ensuite bedroom at back of house gets natural light all day. Large sunny front & back yards are landscaped with artificial grass. Completing the picture, a paver driveway leads to a finished garage that provides flex space for work-outs, home office, TV room - whatever fits your needs! Murray Park's popular shops & eateries are right down the street. Award-winning K thru 12 schools, Hal Brown Park, Ross Valley Bay Club & endless walking & biking trails are all nearby. Super simple commute w Highway 101 just minutes away!
- Days on Market
- 5 days
- Current Status
- Sold
- Sold Price
- $2,300,000
- Over List Price
- 15.3%
- Original Price
- $1,995,000
- List Price
- $1,995,000
- On Market Date
- Sep 14, 2024
- Contract Date
- Sep 19, 2024
- Close Date
- Oct 7, 2024
- Property Type
- Single Family Residence
- Area
- Larkspur
- Zip Code
- 94939
- MLS ID
- 324071827
- APN
- 020-063-06
- Year Built
- 1910
- Stories in Building
- Unavailable
- Possession
- Close Of Escrow
- COE
- Oct 7, 2024
- Data Source
- BAREIS
- Origin MLS System
Adaline E. Kent Middle School
Public 5-8 Middle
Students: 587 Distance: 0.5mi
Marin Catholic High School
Private 9-12 Secondary, Religious, Coed
Students: 718 Distance: 0.6mi
Anthony G. Bacich Elementary School
Public K-4 Elementary, Coed
Students: 640 Distance: 0.7mi
Redwood High School
Public 9-12 Secondary
Students: 1928 Distance: 0.9mi
St. Patrick School
Private K-8 Elementary, Religious, Coed
Students: 250 Distance: 1.0mi
Tamiscal High (Alternative) School
Public 9-12 Alternative
Students: 124 Distance: 1.0mi
- Bed
- 3
- Bath
- 2
- Parking
- 6
- Covered, Garage Door Opener, Garage Facing Front
- SQ FT
- 1,490
- SQ FT Source
- Assessor Auto-Fill
- Lot SQ FT
- 5,750.0
- Lot Acres
- 0.132 Acres
- Kitchen
- Island, Pantry Closet, Quartz Counter
- Cooling
- Central, Heat Pump
- Dining Room
- Dining/Living Combo
- Flooring
- Tile, Wood
- Foundation
- Concrete, Concrete Perimeter, Masonry Perimeter
- Fire Place
- Brick, Living Room, Wood Burning
- Heating
- Central, Fireplace(s), Heat Pump
- Laundry
- Laundry Closet, Washer Included, Washer/Dryer Stacked Included
- Main Level
- Bedroom(s), Dining Room, Full Bath(s), Kitchen, Living Room, Primary Bedroom, Street Entrance
- Possession
- Close Of Escrow
- Basement
- Partial
- Fee
- $0
MLS and other Information regarding properties for sale as shown in Theo have been obtained from various sources such as sellers, public records, agents and other third parties. This information may relate to the condition of the property, permitted or unpermitted uses, zoning, square footage, lot size/acreage or other matters affecting value or desirability. Unless otherwise indicated in writing, neither brokers, agents nor Theo have verified, or will verify, such information. If any such information is important to buyer in determining whether to buy, the price to pay or intended use of the property, buyer is urged to conduct their own investigation with qualified professionals, satisfy themselves with respect to that information, and to rely solely on the results of that investigation.
School data provided by GreatSchools. School service boundaries are intended to be used as reference only. To verify enrollment eligibility for a property, contact the school directly.
