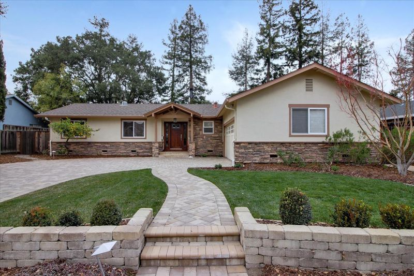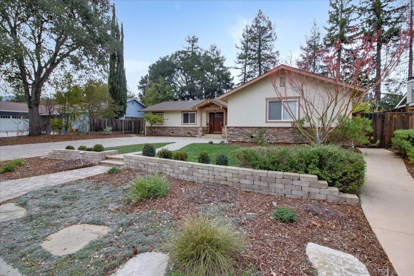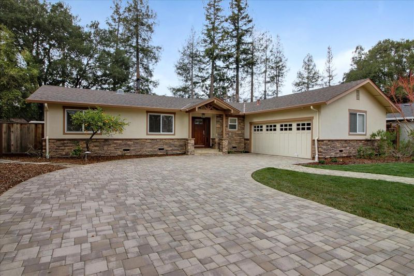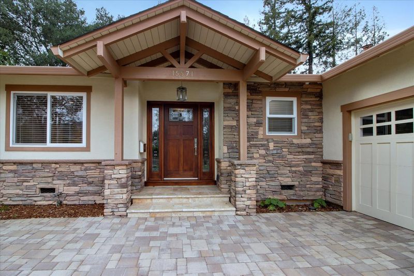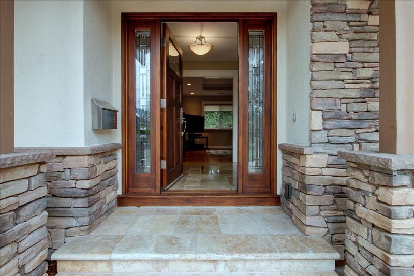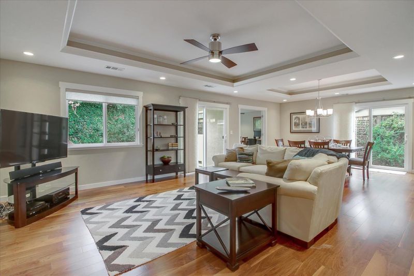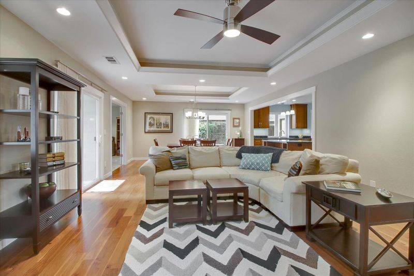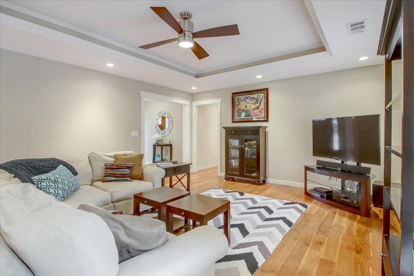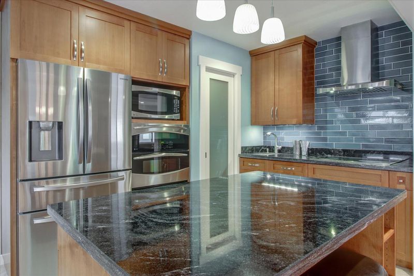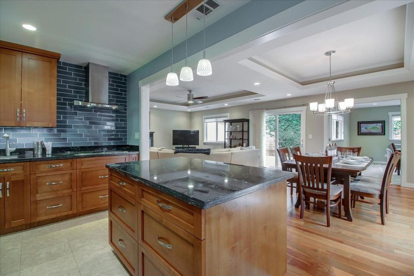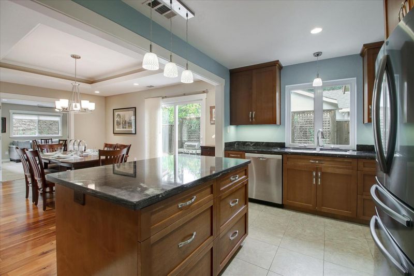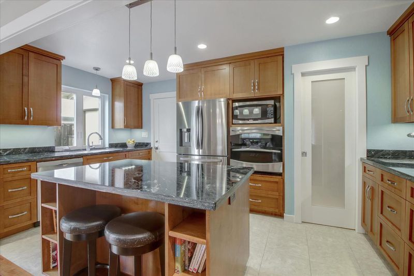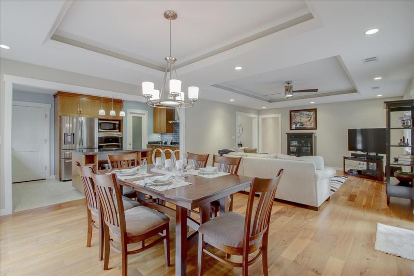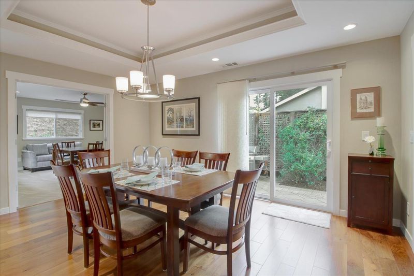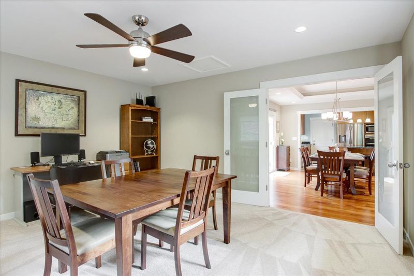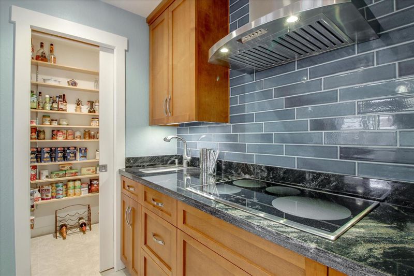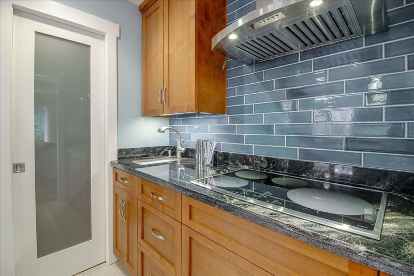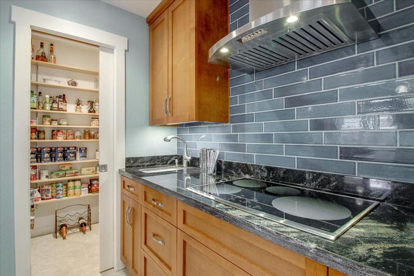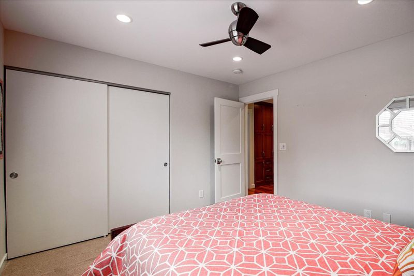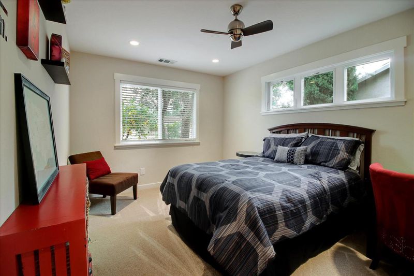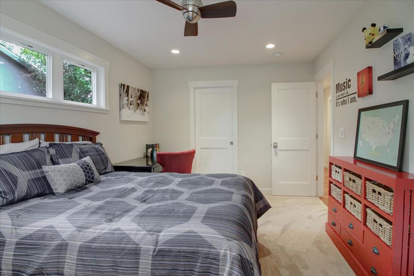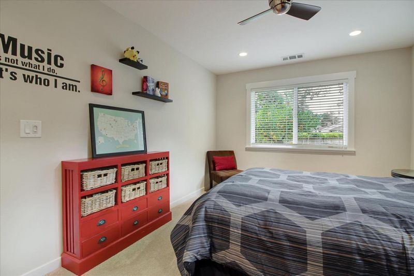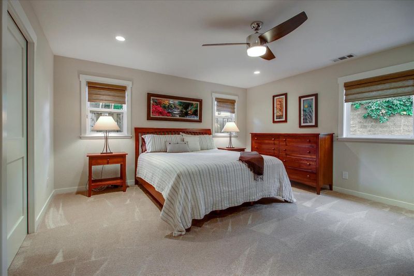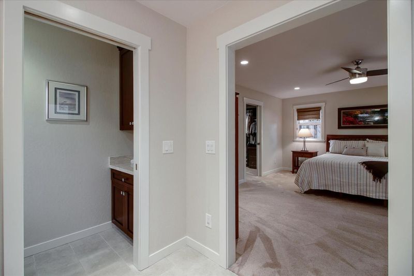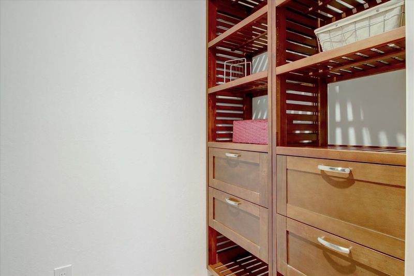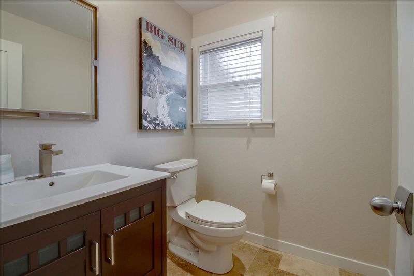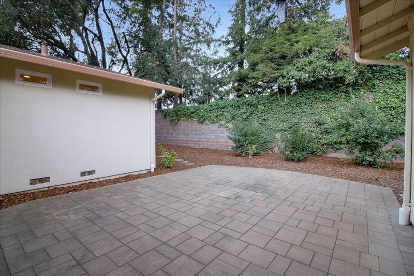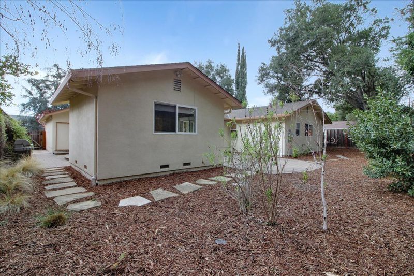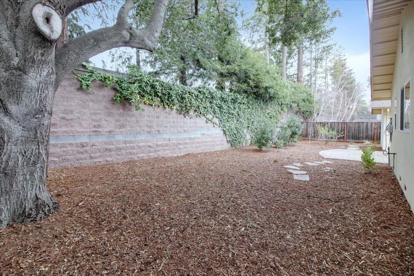 Sold 2.7% Under Asking
Sold 2.7% Under Asking
$2,100,000
2,007
SQ FT
$1,046
SQ/FT
15571 Flintridge Drive
@ Chirco - 16 - Los Gatos/Monte Sereno, Los Gatos
- 3 Bed
- 3 (2/1) Bath
- 2 Park
- 2,007 sqft
- LOS GATOS
-

Stunning remodel completed in 2012! From the paved driveway to the landscaped rear yard one can see the quality of design, material and thought that went in to make this an incredible home. Spacious travertine tiled foyer with adjacent alcove for coats and shoes and a half bath. The kitchen, designed for convenience, opens to the dining room/living room and boasts granite counters, a walk in pantry, vegetable sink, induction stovetop, island with breakfast bar. Large family room part of which is used as home office. Ample sized bedrooms. Expanded master suite with walk in and organized closet. Master bath with deep tiled shower. Tons of closet space. Gorgeous engineered walnut hardwood floors. Coved ceilings add a touch of elegance. Solar light in hallway. The electric wiring, plumbing, heating and air conditioner have been replaced. Finished garage. Stunning low maintenance landscaped yards with auto sprinklers. Close to downtown.
- Days on Market
- 17 days
- Current Status
- Sold
- Sold Price
- $2,100,000
- Under List Price
- 2.7%
- Original Price
- $2,299,000
- List Price
- $2,159,000
- On Market Date
- Feb 23, 2021
- Contract Date
- Mar 12, 2021
- Close Date
- Apr 13, 2021
- Property Type
- Single Family Home
- Area
- 16 - Los Gatos/Monte Sereno
- Zip Code
- 95032
- MLS ID
- ML81830951
- APN
- 424-20-043
- Year Built
- 1955
- Stories in Building
- 1
- Possession
- Unavailable
- COE
- Apr 13, 2021
- Data Source
- MLSL
- Origin MLS System
- MLSListings
Raymond J. Fisher Middle School
Public 6-8 Middle
Students: 1269 Distance: 0.6mi
Blossom Hill Elementary School
Public K-5 Elementary
Students: 584 Distance: 0.7mi
Rainbow Of Knowledge Elementary School
Private PK-6 Coed
Students: 20 Distance: 0.7mi
Yavneh Day School
Private K-8 Religious, Nonprofit
Students: 200 Distance: 0.7mi
Lead Center
Private K-9
Students: NA Distance: 0.8mi
Liber Community School
Private PK-12 Preschool Early Childhood Center, Elementary, Middle, High
Students: 30 Distance: 0.8mi
- Bed
- 3
- Bath
- 3 (2/1)
- Double Sinks, Master - Stall Shower(s)
- Parking
- 2
- Attached Garage, Gate / Door Opener, Room for Oversized Vehicle
- SQ FT
- 2,007
- SQ FT Source
- Unavailable
- Lot SQ FT
- 8,856.0
- Lot Acres
- 0.203306 Acres
- Kitchen
- Cooktop - Electric, Countertop - Granite, Dishwasher, Hood Over Range, Island, Oven - Electric, Pantry, Refrigerator
- Cooling
- Ceiling Fan, Central AC
- Dining Room
- Dining Area in Living Room
- Disclosures
- NHDS Report
- Family Room
- Separate Family Room
- Flooring
- Hardwood, Tile, Travertine
- Foundation
- Concrete Perimeter
- Heating
- Central Forced Air - Gas
- Laundry
- Inside, Washer / Dryer
- Fee
- Unavailable
MLS and other Information regarding properties for sale as shown in Theo have been obtained from various sources such as sellers, public records, agents and other third parties. This information may relate to the condition of the property, permitted or unpermitted uses, zoning, square footage, lot size/acreage or other matters affecting value or desirability. Unless otherwise indicated in writing, neither brokers, agents nor Theo have verified, or will verify, such information. If any such information is important to buyer in determining whether to buy, the price to pay or intended use of the property, buyer is urged to conduct their own investigation with qualified professionals, satisfy themselves with respect to that information, and to rely solely on the results of that investigation.
School data provided by GreatSchools. School service boundaries are intended to be used as reference only. To verify enrollment eligibility for a property, contact the school directly.
