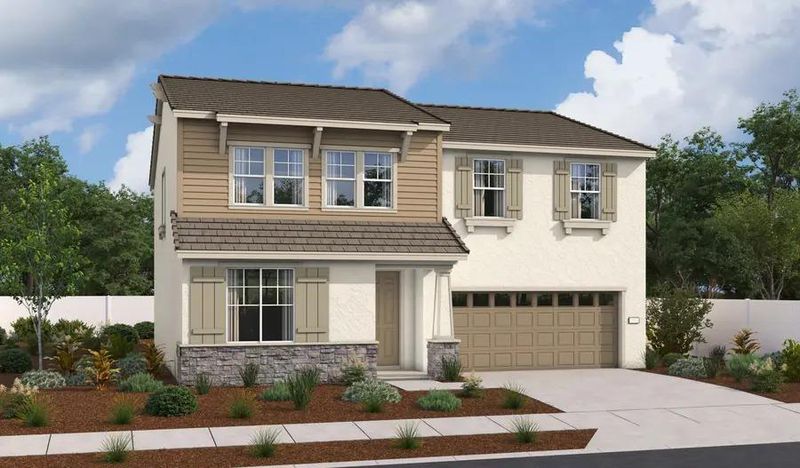 Sold 3.0% Over Asking
Sold 3.0% Over Asking
$775,236
2,665
SQ FT
$291
SQ/FT
1005 Arneis Avenue
@ Villa Ticino Dr - Manteca Central, Manteca
- 4 Bed
- 3 Bath
- 0 Park
- 2,665 sqft
- Manteca
-

Explore this impressive Tourmaline home, ready for quick move-in! Included features: a welcoming covered entry; a spacious great room with added windows; a well-appointed kitchen offering an alternate layout, 42" upper cabinets, quartz countertops and a center island; a dining nook with center-meet doors leading onto a covered patio; a main-floor bedroom and bath in lieu of flex and powder rooms; an upstairs laundry; a versatile loft with extra windows; and an elegant primary suite showcasing a generous walk-in closet and a private bath with double sinks. This home also boasts open stair rails. Visit today!
- Days on Market
- 13 days
- Current Status
- Sold
- Sold Price
- $775,236
- Over List Price
- 3.0%
- Original Price
- $728,899
- List Price
- $752,791
- On Market Date
- Feb 23, 2024
- Contract Date
- Mar 7, 2024
- Close Date
- Jul 31, 2024
- Property Type
- Single Family Residence
- Area
- Manteca Central
- Zip Code
- 95337
- MLS ID
- 224016772
- APN
- 198-290-28
- Year Built
- 2024
- Stories in Building
- Unavailable
- Possession
- Close Of Escrow
- COE
- Jul 31, 2024
- Data Source
- BAREIS
- Origin MLS System
Manteca Adult
Public n/a Adult Education
Students: NA Distance: 0.3mi
Stella Brockman Elementary School
Public K-8 Elementary
Students: 853 Distance: 0.9mi
Free2bee School
Private K-12 Coed
Students: NA Distance: 1.0mi
Lathrop Elementary School
Public K-8 Elementary
Students: 915 Distance: 1.1mi
George Mcparland Elementary School
Public K-8 Elementary
Students: 1121 Distance: 1.2mi
Central Valley Baptist School
Private K-12 Combined Elementary And Secondary, Religious, Nonprofit
Students: NA Distance: 1.5mi
- Bed
- 4
- Bath
- 3
- Parking
- 0
- Attached
- SQ FT
- 2,665
- SQ FT Source
- Builder
- Lot SQ FT
- 5,250.0
- Lot Acres
- 0.1205 Acres
- Kitchen
- Kitchen/Family Combo
- Cooling
- Central
- Dining Room
- Dining/Family Combo
- Living Room
- Great Room
- Flooring
- Other
- Foundation
- Concrete
- Heating
- Central
- Laundry
- Hookups Only
- Upper Level
- Bedroom(s), Primary Bedroom, Full Bath(s)
- Main Level
- Bedroom(s), Living Room, Full Bath(s), Garage, Kitchen
- Possession
- Close Of Escrow
- Fee
- $0
MLS and other Information regarding properties for sale as shown in Theo have been obtained from various sources such as sellers, public records, agents and other third parties. This information may relate to the condition of the property, permitted or unpermitted uses, zoning, square footage, lot size/acreage or other matters affecting value or desirability. Unless otherwise indicated in writing, neither brokers, agents nor Theo have verified, or will verify, such information. If any such information is important to buyer in determining whether to buy, the price to pay or intended use of the property, buyer is urged to conduct their own investigation with qualified professionals, satisfy themselves with respect to that information, and to rely solely on the results of that investigation.
School data provided by GreatSchools. School service boundaries are intended to be used as reference only. To verify enrollment eligibility for a property, contact the school directly.



