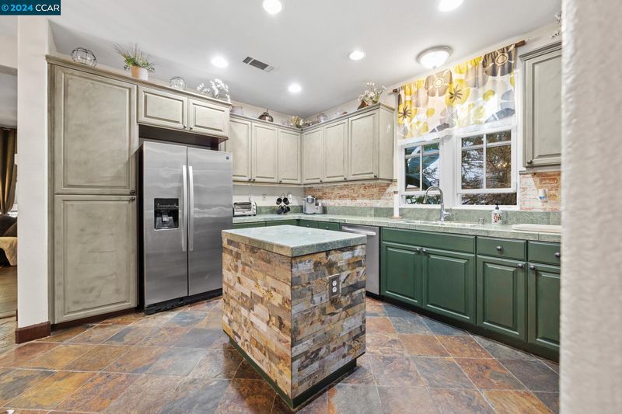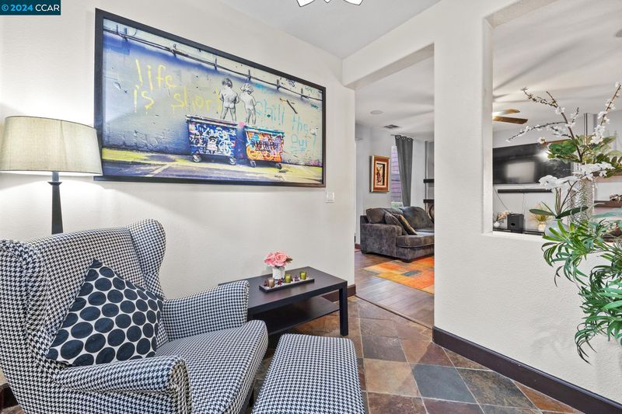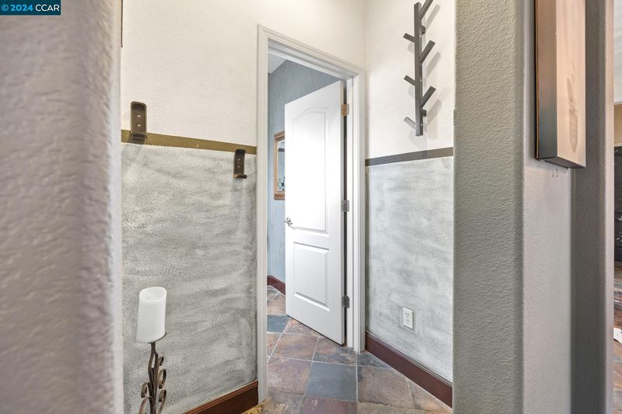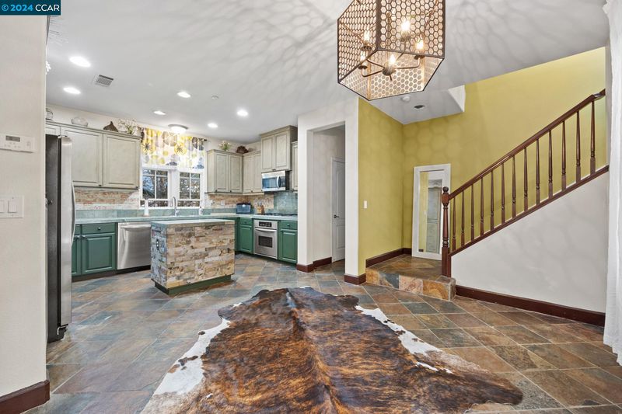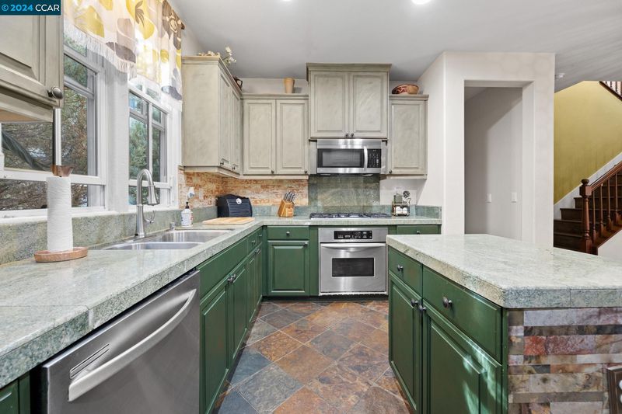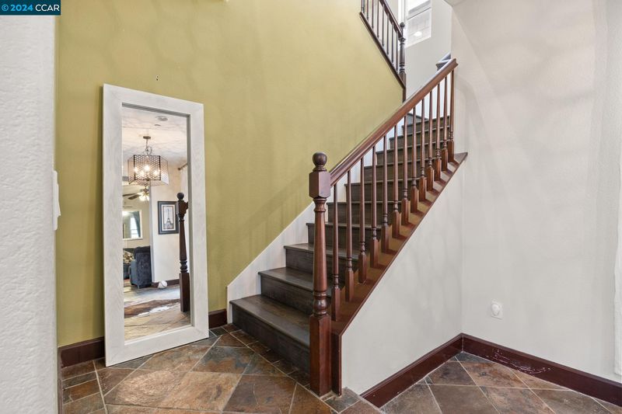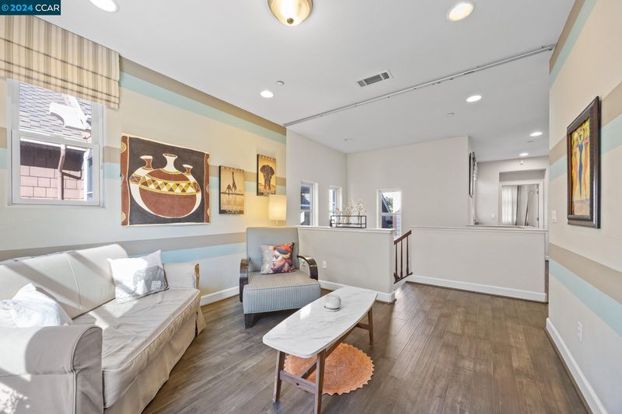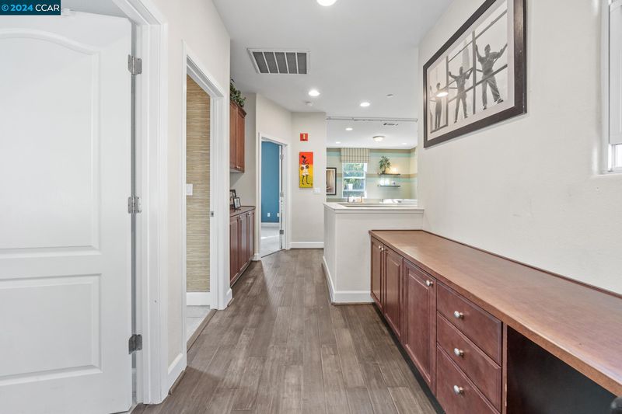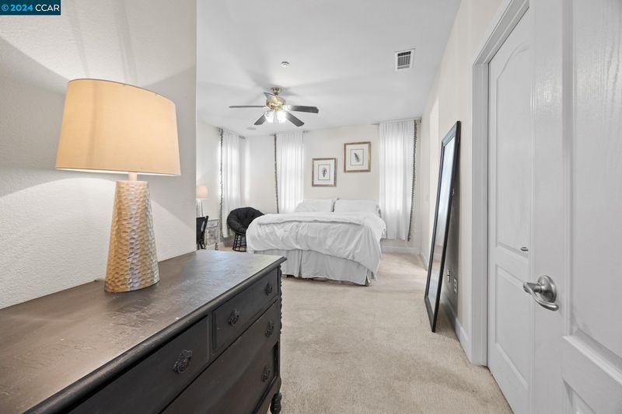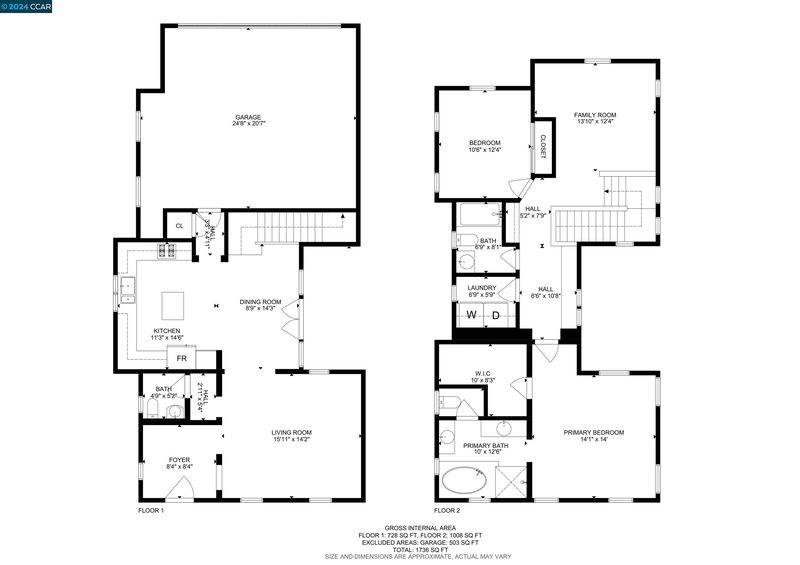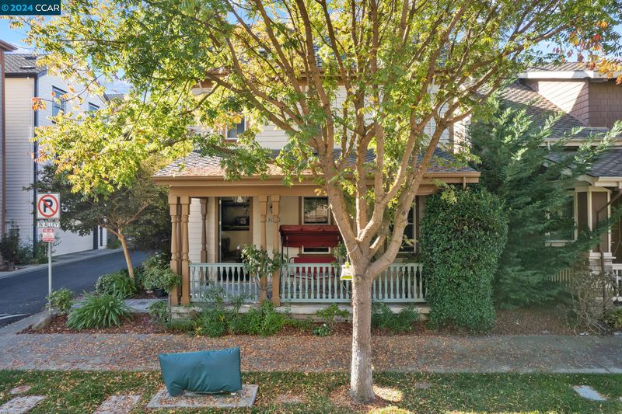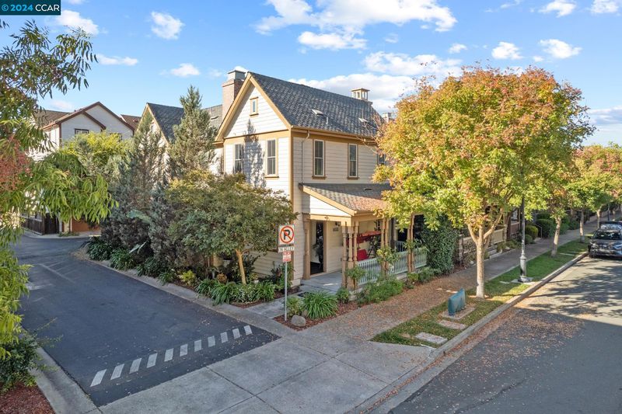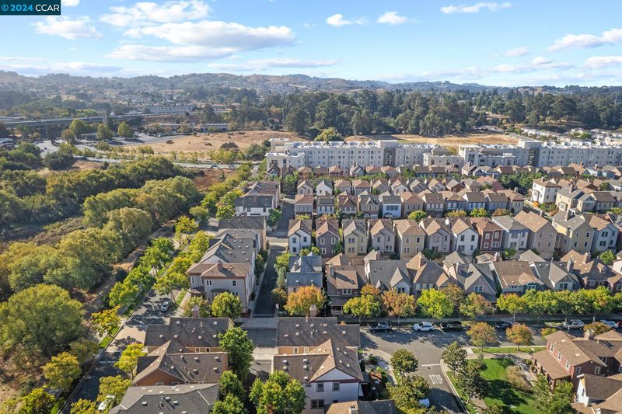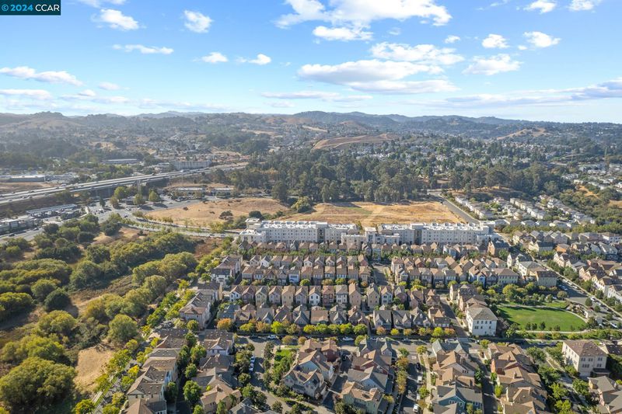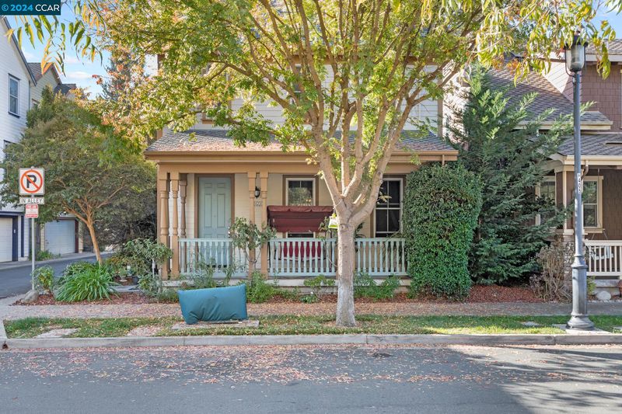
$829,000
1,726
SQ FT
$480
SQ/FT
2090 Central St
@ S Front St - Seagate At Bayside, Hercules
- 2 Bed
- 2.5 (2/1) Bath
- 2 Park
- 1,726 sqft
- Hercules
-

-
Sun Dec 22, 12:00 pm - 3:00 pm
Beautiful Home Still Available! Lowest priced Single Family Home in sought after Hercules neighborhood. Built in 2004, 1726sf of living space. A must see!
Price Improvement! Step inside this masterpiece where classic Victorian elegance harmonizes with modern conveniences in this exquisite 1726sf home corner location in the vibrant Bayside Community of Hercules. This inviting oasis features 2 beautifully appointed bedrooms and a spacious Loft, 2.5 spa-like bathrooms, perfect for relaxation and rejuvenation, expansive living room with mahogany wood floors. Enjoy gathering around the kitchen where quality, sleek finishes of custom green tile countertops, designer cabinets from top to bottom, stylish island, stainless steel appliances and slate tiles adorn the heart of the home. Imagine unwinding on the traditional Southern sitting porch or privately embellished yard, where a gentle breeze beckons you to relax and savor life’s simple pleasures. Every detail meticulously crafted for your comfort with the essential elements of the home ensuring a seamless transition into your new lifestyle. Plus, convenient access to Highways 4 and 80 and nearby BART connects you effortlessly to the vibrant pulse of the Bay Area. This is not just a home; it's an opportunity to experience a one of a kind beauty that blends quality, comfort, and convenience. Embrace this inviting sanctuary as your new haven.
- Current Status
- Active
- Original Price
- $855,900
- List Price
- $829,000
- On Market Date
- Oct 10, 2024
- Property Type
- Detached
- D/N/S
- Seagate At Bayside
- Zip Code
- 94547
- MLS ID
- 41075961
- APN
- 4046900900
- Year Built
- 2004
- Stories in Building
- 2
- Possession
- COE
- Data Source
- MAXEBRDI
- Origin MLS System
- CONTRA COSTA
Ohlone Elementary School
Public K-5 Elementary
Students: 450 Distance: 0.7mi
Rodeo Hills Elementary School
Public K-5 Elementary
Students: 654 Distance: 1.0mi
St. Patrick School
Private PK-8 Elementary, Religious, Coed
Students: 387 Distance: 1.2mi
Collins Elementary School
Public K-6 Elementary
Students: 305 Distance: 1.2mi
St. Joseph Elementary School
Private K-8 Elementary, Religious, Coed
Students: 270 Distance: 1.2mi
King's Academy
Private K-12
Students: 16 Distance: 1.3mi
- Bed
- 2
- Bath
- 2.5 (2/1)
- Parking
- 2
- Attached
- SQ FT
- 1,726
- SQ FT Source
- Public Records
- Lot SQ FT
- 2,457.0
- Lot Acres
- 0.06 Acres
- Pool Info
- None
- Kitchen
- Dishwasher, Disposal, Gas Range, Microwave, Refrigerator, Dryer, Washer, Counter - Tile, Garbage Disposal, Gas Range/Cooktop, Island, Updated Kitchen
- Cooling
- Ceiling Fan(s), Zoned
- Disclosures
- Nat Hazard Disclosure
- Entry Level
- Exterior Details
- Side Yard
- Flooring
- Hardwood, Tile, Carpet
- Foundation
- Fire Place
- None
- Heating
- Forced Air
- Laundry
- Dryer, Laundry Room, Washer, Cabinets, Upper Level
- Upper Level
- 2 Bedrooms, 2 Baths, Primary Bedrm Suite - 1, Laundry Facility, Loft
- Main Level
- 0.5 Bath, Main Entry
- Possession
- COE
- Architectural Style
- Victorian
- Non-Master Bathroom Includes
- Shower Over Tub, Tile, Updated Baths
- Construction Status
- Existing
- Additional Miscellaneous Features
- Side Yard
- Location
- Corner Lot, Regular
- Roof
- Composition Shingles
- Water and Sewer
- Public
- Fee
- $81
MLS and other Information regarding properties for sale as shown in Theo have been obtained from various sources such as sellers, public records, agents and other third parties. This information may relate to the condition of the property, permitted or unpermitted uses, zoning, square footage, lot size/acreage or other matters affecting value or desirability. Unless otherwise indicated in writing, neither brokers, agents nor Theo have verified, or will verify, such information. If any such information is important to buyer in determining whether to buy, the price to pay or intended use of the property, buyer is urged to conduct their own investigation with qualified professionals, satisfy themselves with respect to that information, and to rely solely on the results of that investigation.
School data provided by GreatSchools. School service boundaries are intended to be used as reference only. To verify enrollment eligibility for a property, contact the school directly.
