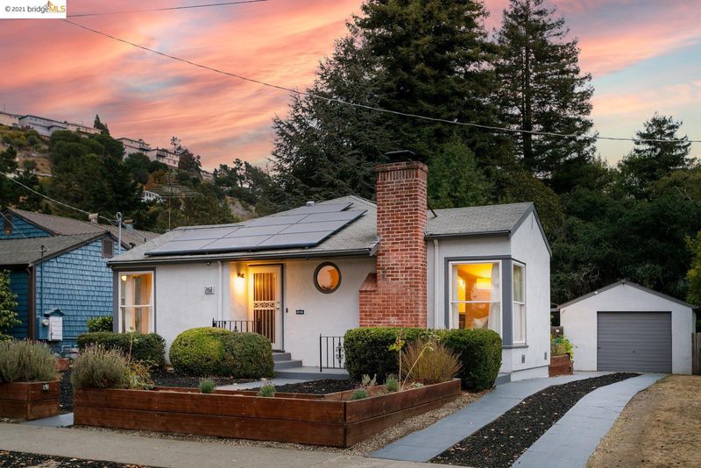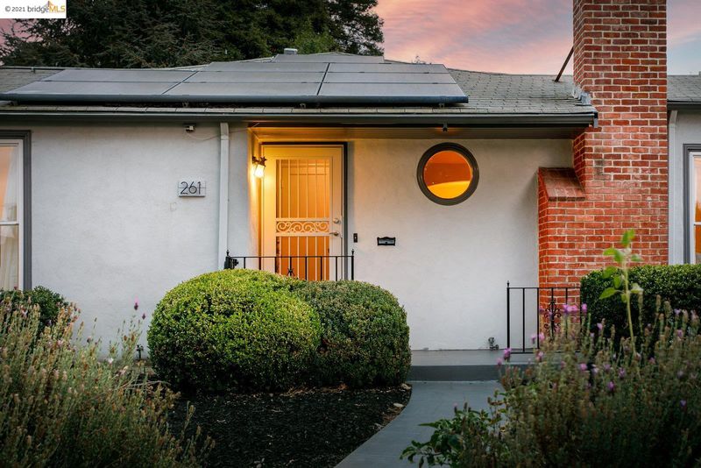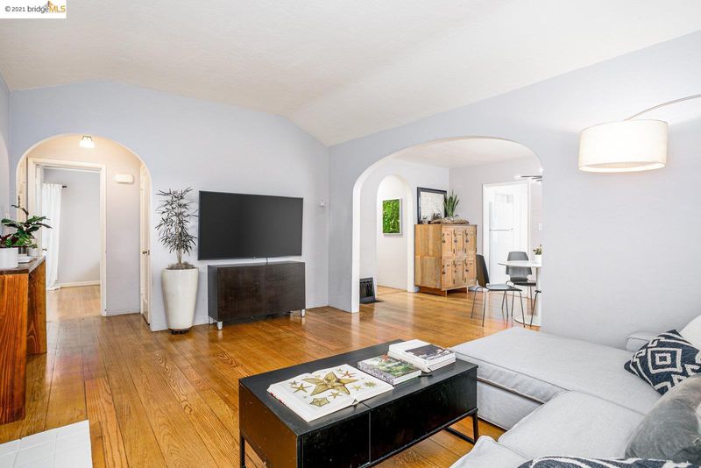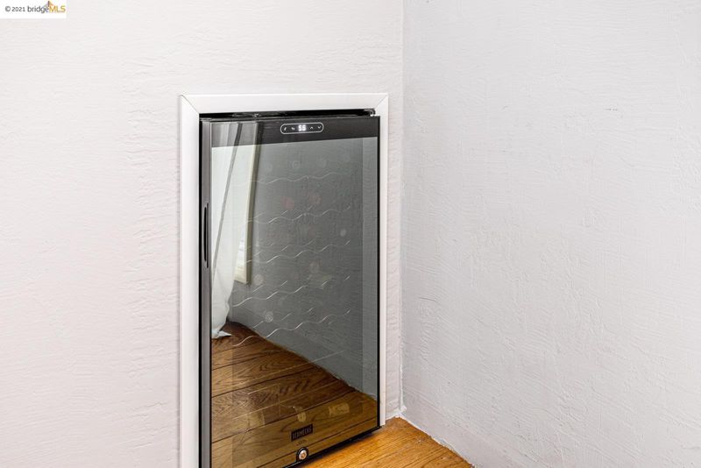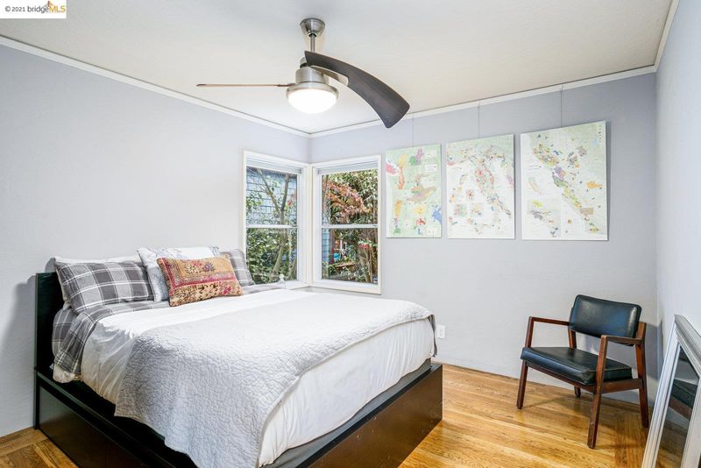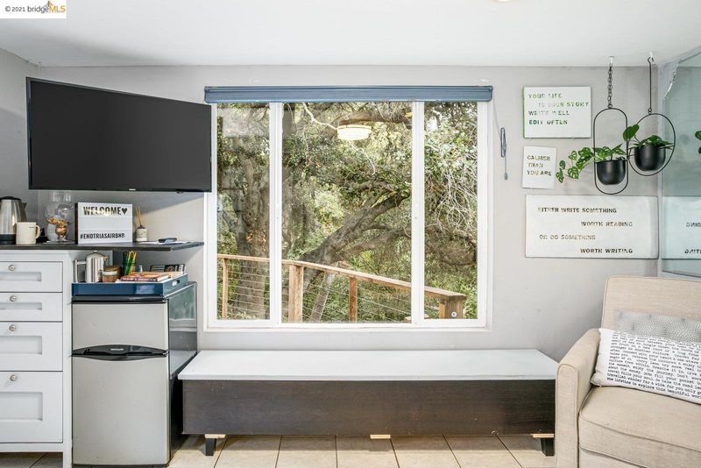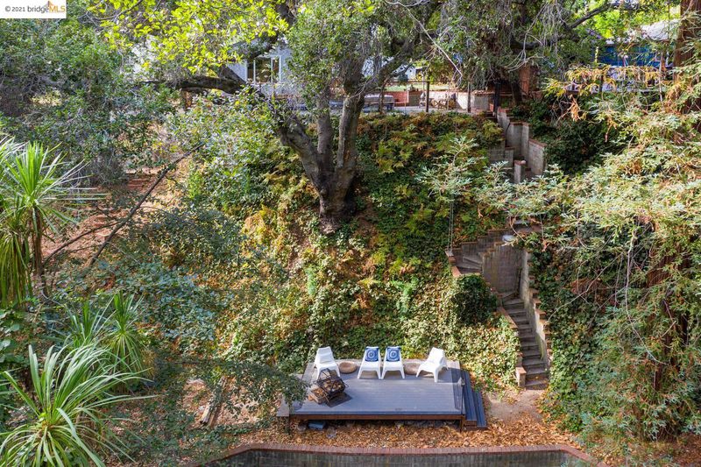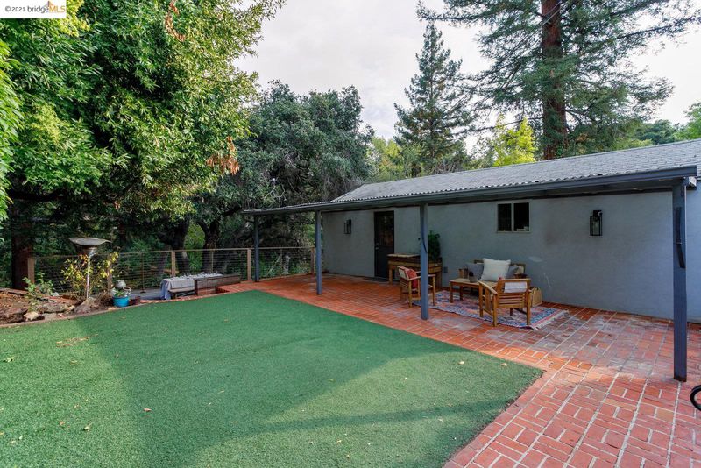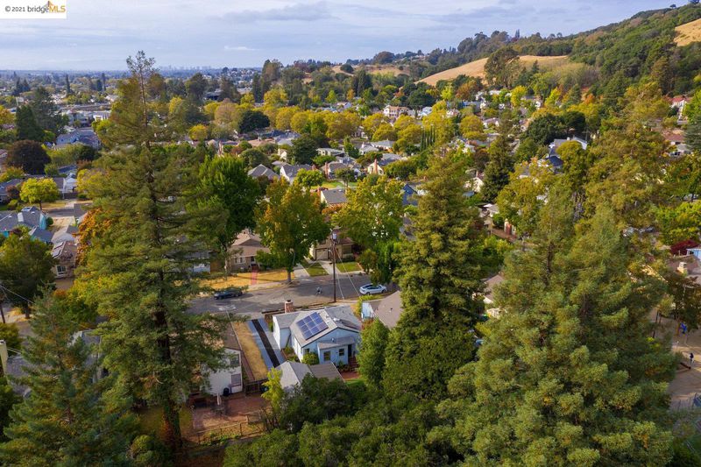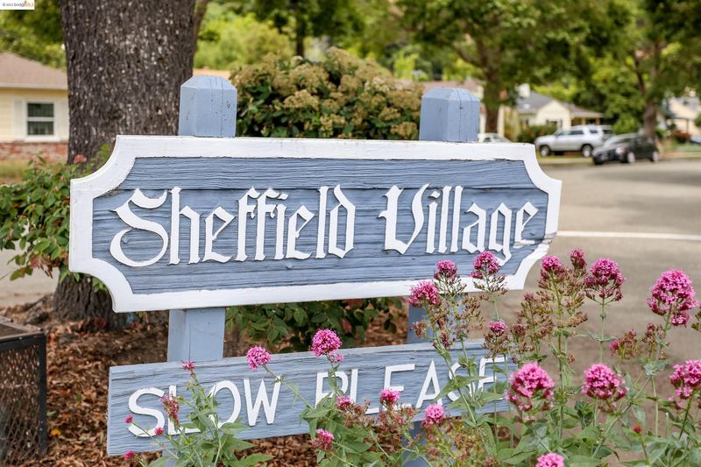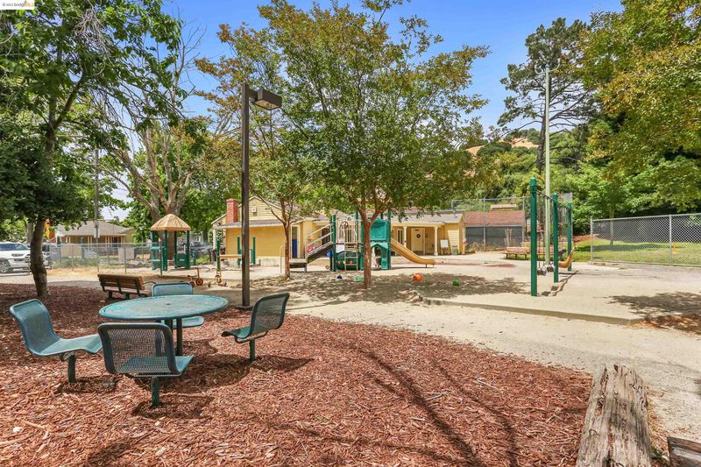 Sold 16.8% Over Asking
Sold 16.8% Over Asking
$1,037,000
1,082
SQ FT
$958
SQ/FT
261 Marlow Dr
@ Roxbury - SHEFFIELD VILLAGE, Oakland
- 2 Bed
- 1.5 (1/1) Bath
- 1 Park
- 1,082 sqft
- OAKLAND
-

Open House 10/23-24 2-4PM Rare Opportunity to Live Along San Leandro Creek! 261 Marlow Drive, in charming Sheffield Village, is your rare chance to live in a creek side oasis. The two-bedroom, two-bath home sits high above the banks of San Leandro Creek. The home offers private access to this lovely natural setting which is complete with Redwood, Bay and Oak trees. A unique country oasis while still living in a vibrant city. The upper level of the property offers terraced outdoor spaces both covered and uncovered for comfortable enjoyment year-round. Inside the home you’ll find everything you would expect in a lovely California cottage. Beautiful, random plank hardwood floors, a wood-burning fireplace, and a bright, sunny kitchen. You’ll also find modern updates such as LED lighting, a tank-less water-heater, a wine refrigerator and solar panels. There’s a wonderful bonus room, perfect for a home office or guest room attached to the rear of the garage overlooking the natural setting.
- Current Status
- Sold
- Sold Price
- $1,037,000
- Over List Price
- 16.8%
- Original Price
- $888,000
- List Price
- $888,000
- On Market Date
- Oct 12, 2021
- Contract Date
- Oct 26, 2021
- Close Date
- Nov 19, 2021
- Property Type
- Detached
- D/N/S
- SHEFFIELD VILLAGE
- Zip Code
- 94605
- MLS ID
- 40970532
- APN
- 48-6156-15
- Year Built
- 1941
- Stories in Building
- Unavailable
- Possession
- COE
- COE
- Nov 19, 2021
- Data Source
- MAXEBRDI
- Origin MLS System
- Bridge AOR
Roosevelt Elementary School
Public K-5 Elementary
Students: 541 Distance: 0.6mi
Bancroft Middle School
Public 6-8 Middle, Coed
Students: 1055 Distance: 0.8mi
East Bay Innovation Academy
Charter 6-12
Students: 562 Distance: 0.9mi
Stars High School
Private 9-12 Special Education, Secondary, Coed
Students: 30 Distance: 0.9mi
Stars High School
Private 7-12 Special Education Program, Coed
Students: 38 Distance: 0.9mi
Assumption School
Private K-8 Elementary, Religious, Coed
Students: 282 Distance: 1.0mi
- Bed
- 2
- Bath
- 1.5 (1/1)
- Parking
- 1
- Detached Garage, Garage Facing Front
- SQ FT
- 1,082
- SQ FT Source
- Public Records
- Lot SQ FT
- 8,713.0
- Lot Acres
- 0.200023 Acres
- Pool Info
- None
- Kitchen
- Breakfast Nook, Counter - Solid Surface, Dishwasher, Eat In Kitchen, Electric Range/Cooktop, Microwave, Refrigerator, Updated Kitchen
- Cooling
- Ceiling Fan(s)
- Disclosures
- Architectural Apprl Req, Rent Control
- Exterior Details
- Dual Pane Windows, Stucco
- Flooring
- Hardwood Floors, Laminate, Tile
- Foundation
- Crawl Space, Raised
- Fire Place
- Brick, Living Room, Woodburning
- Heating
- Central Gravity, Gas
- Laundry
- Dryer, In Laundry Room, Washer
- Main Level
- 2 Bedrooms, 1.5 Baths, Main Entry
- Views
- Hills, Park, Ridge, Water, Wooded
- Possession
- COE
- Architectural Style
- Cottage
- Non-Master Bathroom Includes
- Shower Over Tub, Tile, Updated Baths, Window
- Construction Status
- Existing
- Additional Equipment
- Dryer, Garage Door Opener, Washer, Water Heater Gas, Tankless Water Heater, Carbon Mon Detector, Double Strapped Water Htr, Smoke Detector, All Public Utilities, Natural Gas Connected, Solar, Individual Electric Meter, Individual Gas Meter
- Lot Description
- Down Slope
- Pets
- Additional Deposit Reqd
- Pool
- None
- Roof
- Composition Shingles
- Solar
- Solar Electrical Leased
- Terms
- Cash, Conventional
- Water and Sewer
- Sewer System - Public, Water - Public
- Yard Description
- Back Yard, Deck(s), Fenced, Front Yard, Patio, Patio Covered, Side Yard, Terraced Down, Back Porch, Back Yard Fence, Porch
- * Fee
- $99
- Name
- SHEFFIELD HOA
- Phone
- 510.562.9795
- *Fee includes
- Common Area Maint and Management Fee
MLS and other Information regarding properties for sale as shown in Theo have been obtained from various sources such as sellers, public records, agents and other third parties. This information may relate to the condition of the property, permitted or unpermitted uses, zoning, square footage, lot size/acreage or other matters affecting value or desirability. Unless otherwise indicated in writing, neither brokers, agents nor Theo have verified, or will verify, such information. If any such information is important to buyer in determining whether to buy, the price to pay or intended use of the property, buyer is urged to conduct their own investigation with qualified professionals, satisfy themselves with respect to that information, and to rely solely on the results of that investigation.
School data provided by GreatSchools. School service boundaries are intended to be used as reference only. To verify enrollment eligibility for a property, contact the school directly.
