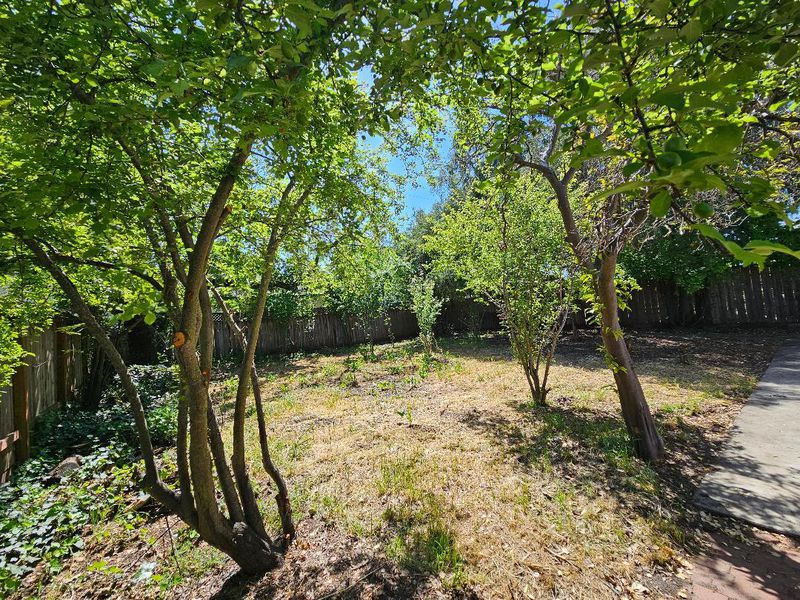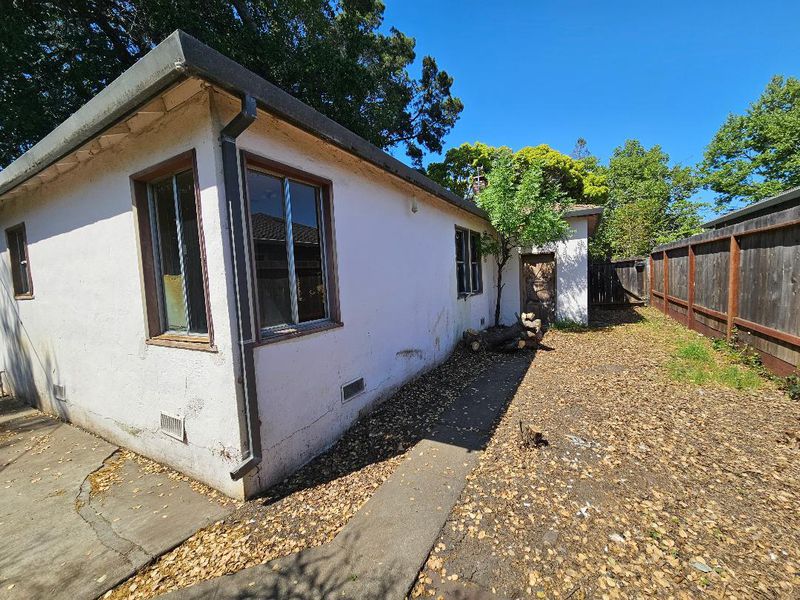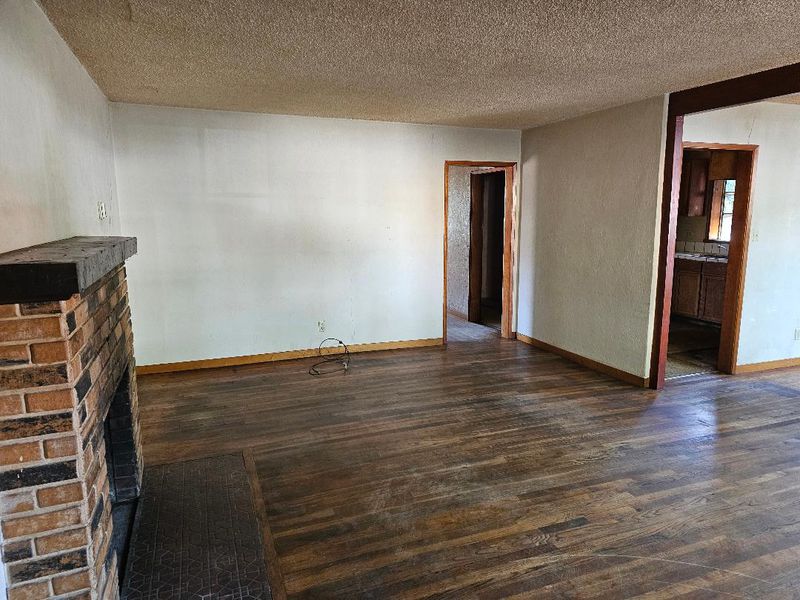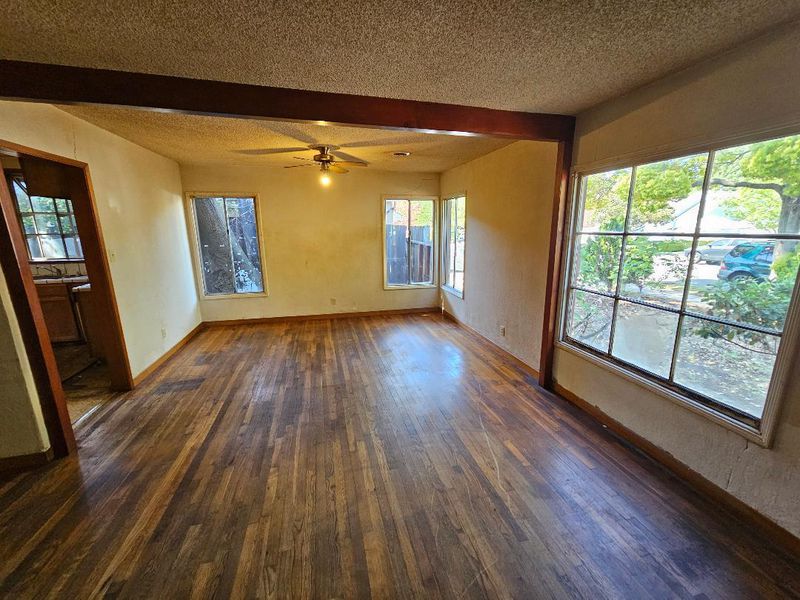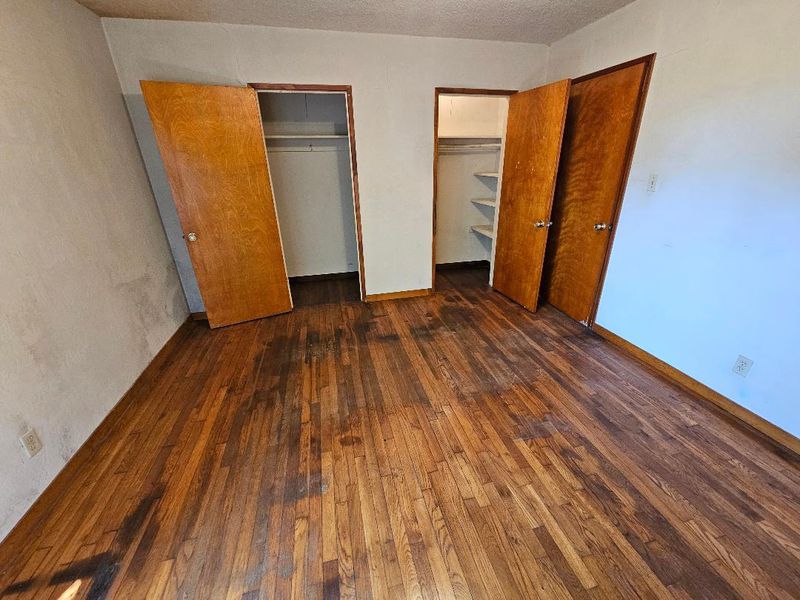
$1,125,000
1,280
SQ FT
$879
SQ/FT
3234 Hoover Street
@ 5th Avenue - 330 - Dumbarton Etc., Redwood City
- 3 Bed
- 1 Bath
- 1 Park
- 1,280 sqft
- REDWOOD CITY
-

-
Sun Apr 20, 1:00 pm - 4:00 pm
Contractor/Builder Special. Probate Sale via the San Mateo County Public Administrator. Offers Due by 8:00am on May 14, 2025.
Contractor/Handyman Delight. This near 80 year old home shows its age as it needs much TLC. Popcorn ceilings. Severely damaged kitchen floor. Overgrown trees and deteriorated gutters. Lots of cracks in exterior stucco and interior walls. Damaged doors. Cracked concrete in garage, backyard patio and driveway. Besides that, welcome to this charming 3-bedroom, 1-bath home located in desirable Redwood City just minutes away from Stanford, Redwood City Downtown, Menlo Park Downtown, Palo Alto Downtown, Meta, Google and other tech campuses. Situated on an extra large flat lot of approximately 6,890 sq ft, this residence offers a cozy living space of 1,280 sq ft. The home features a dining area, providing the ideal setting for meals with loved ones and a spacious living room with a fireplace that is perfect for relaxing. The backyard is especially spacious and lovely and provides a great opportunity for expansion and/or an ADU. This is a San Mateo County Public Administrator probate sale and the seller did not perish in the house. Bidders may perform their own non-destructive inspections as their are limited disclosures before placing a bid.
- Days on Market
- 6 days
- Current Status
- Active
- Original Price
- $1,125,000
- List Price
- $1,125,000
- On Market Date
- Apr 14, 2025
- Property Type
- Single Family Home
- Area
- 330 - Dumbarton Etc.
- Zip Code
- 94063
- MLS ID
- ML82002554
- APN
- 055-034-050
- Year Built
- 1946
- Stories in Building
- 1
- Possession
- COE
- Data Source
- MLSL
- Origin MLS System
- MLSListings, Inc.
Taft Elementary School
Public K-5 Elementary, Yr Round
Students: 279 Distance: 0.3mi
Synapse School
Private K-8 Core Knowledge
Students: 265 Distance: 0.6mi
Connect Community Charter
Charter K-8 Coed
Students: 212 Distance: 0.7mi
Fair Oaks Elementary School
Public K-5 Elementary, Yr Round
Students: 219 Distance: 0.7mi
Summit Preparatory Charter High School
Charter 9-12 Secondary
Students: 420 Distance: 0.8mi
Wherry Academy
Private K-12 Combined Elementary And Secondary, Coed
Students: 16 Distance: 0.9mi
- Bed
- 3
- Bath
- 1
- Shower and Tub, Stall Shower, Tub
- Parking
- 1
- Attached Garage
- SQ FT
- 1,280
- SQ FT Source
- Unavailable
- Lot SQ FT
- 6,890.0
- Lot Acres
- 0.158173 Acres
- Kitchen
- Countertop - Tile, Dishwasher, Exhaust Fan, Hood Over Range, Oven Range - Gas
- Cooling
- None
- Dining Room
- Dining Area
- Disclosures
- Flood Zone - See Report, Lead Base Disclosure, Natural Hazard Disclosure
- Family Room
- No Family Room
- Flooring
- Hardwood, Tile, Vinyl / Linoleum
- Foundation
- Concrete Perimeter
- Fire Place
- Living Room, Wood Burning
- Heating
- Central Forced Air - Gas
- Laundry
- Gas Hookup, In Utility Room
- Views
- Neighborhood
- Possession
- COE
- Architectural Style
- Ranch
- Fee
- Unavailable
MLS and other Information regarding properties for sale as shown in Theo have been obtained from various sources such as sellers, public records, agents and other third parties. This information may relate to the condition of the property, permitted or unpermitted uses, zoning, square footage, lot size/acreage or other matters affecting value or desirability. Unless otherwise indicated in writing, neither brokers, agents nor Theo have verified, or will verify, such information. If any such information is important to buyer in determining whether to buy, the price to pay or intended use of the property, buyer is urged to conduct their own investigation with qualified professionals, satisfy themselves with respect to that information, and to rely solely on the results of that investigation.
School data provided by GreatSchools. School service boundaries are intended to be used as reference only. To verify enrollment eligibility for a property, contact the school directly.

