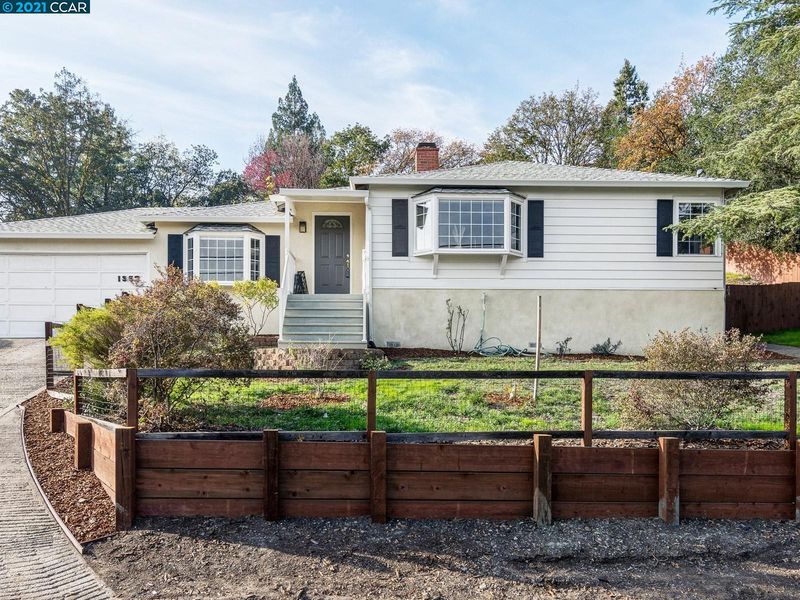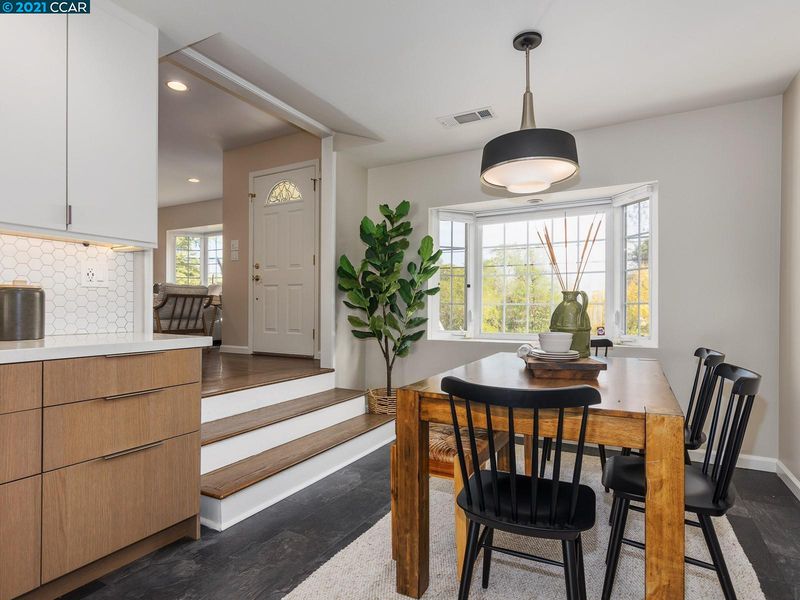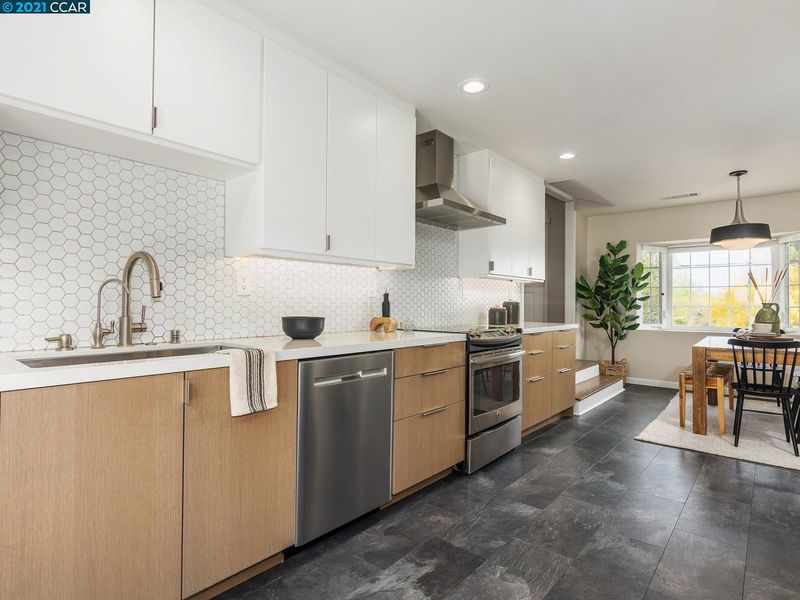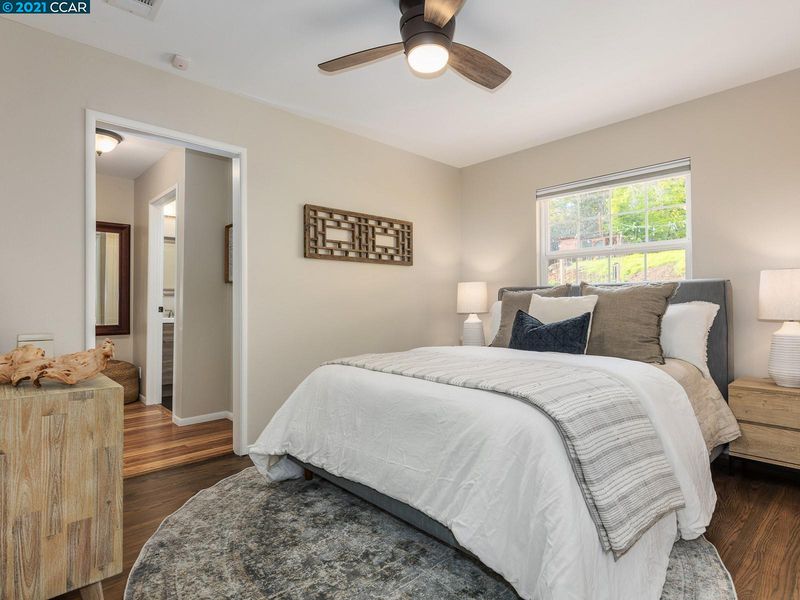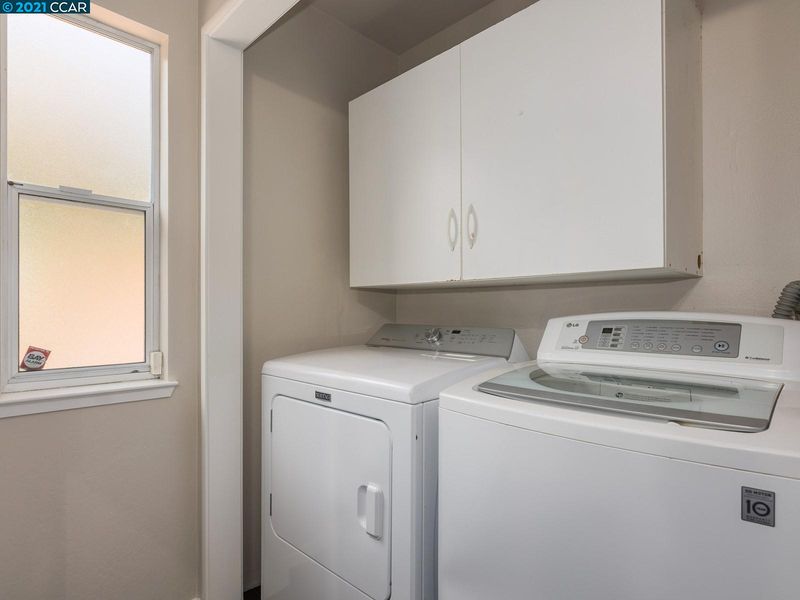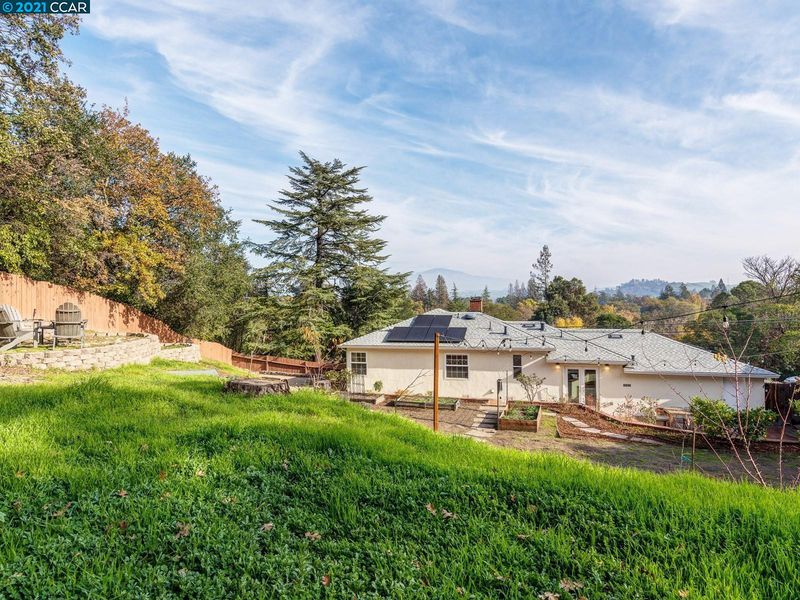 Sold 8.1% Over Asking
Sold 8.1% Over Asking
$1,400,000
1,218
SQ FT
$1,149
SQ/FT
1553 Arbutus Dr
@ Lilac Drive - PARKMEAD, Walnut Creek
- 3 Bed
- 2 Bath
- 2 Park
- 1,218 sqft
- WALNUT CREEK
-

Welcome home to an exceptional Parkmead home that is inviting you in for the holidays. Updated kitchen with form and function design. Cozy living area with fireplace, refurbished hardwoods floors throughout and new designer color. Newer HVAC system, dual pane windows and solar power gives this home the energy efficiency you expect. Large tiered backyard is perfect for entertaining, gardening, raising chickens (the coop is ready for new guest) or that expansion project.
- Current Status
- Sold
- Sold Price
- $1,400,000
- Over List Price
- 8.1%
- Original Price
- $1,295,000
- List Price
- $1,295,000
- On Market Date
- Nov 24, 2021
- Contract Date
- Dec 9, 2021
- Close Date
- Jan 3, 2022
- Property Type
- Detached
- D/N/S
- PARKMEAD
- Zip Code
- 94595
- MLS ID
- 40974912
- APN
- 184-251-011
- Year Built
- 1952
- Stories in Building
- Unavailable
- Possession
- COE
- COE
- Jan 3, 2022
- Data Source
- MAXEBRDI
- Origin MLS System
- CONTRA COSTA
Tice Creek
Public K-8
Students: 427 Distance: 0.3mi
Parkmead Elementary School
Public K-5 Elementary
Students: 423 Distance: 0.3mi
Las Lomas High School
Public 9-12 Secondary
Students: 1601 Distance: 0.4mi
St. Mary of the Immaculate Conception School
Private PK-8 Elementary, Religious, Coed
Students: 303 Distance: 0.7mi
Acalanes Adult Education Center
Public n/a Adult Education
Students: NA Distance: 0.8mi
Acalanes Center For Independent Study
Public 9-12 Alternative
Students: 27 Distance: 0.8mi
- Bed
- 3
- Bath
- 2
- Parking
- 2
- Attached Garage
- SQ FT
- 1,218
- SQ FT Source
- Public Records
- Lot SQ FT
- 14,210.0
- Lot Acres
- 0.326217 Acres
- Pool Info
- None
- Kitchen
- 220 Volt Outlet, Breakfast Nook, Counter - Solid Surface, Dishwasher, Electric Range/Cooktop, Garbage Disposal, Ice Maker Hookup, Pantry, Range/Oven Built-in, Self-Cleaning Oven, Updated Kitchen
- Cooling
- Central 1 Zone A/C
- Disclosures
- Nat Hazard Disclosure
- Exterior Details
- Dual Pane Windows, Stucco
- Flooring
- Hardwood Floors
- Fire Place
- Brick, Family Room, Woodburning
- Heating
- Forced Air 1 Zone
- Laundry
- 220 Volt Outlet, Dryer, Gas Dryer Hookup, In Garage
- Main Level
- 3 Bedrooms, 2 Baths, Primary Bedrm Suite - 1, Laundry Facility, Main Entry
- Views
- Mt Diablo
- Possession
- COE
- Architectural Style
- Bungalow
- Construction Status
- Existing
- Additional Equipment
- Dryer, Garage Door Opener, Mirrored Closet Door(s), Water Heater Gas, Window Coverings
- Lot Description
- Down Slope
- Pets
- Allowed - Yes
- Pool
- None
- Roof
- Composition Shingles
- Solar
- Solar Electrical Owned
- Terms
- Cash, Conventional, FHA
- Water and Sewer
- Sewer System - Public, Water - Public
- Yard Description
- Back Yard, Fenced, Front Yard, Garden/Play, Patio, Side Yard, Sprinklers Automatic, Sprinklers Back, Sprinklers Front, Sprinklers Side, Terraced Back, Terraced Down
- Fee
- Unavailable
MLS and other Information regarding properties for sale as shown in Theo have been obtained from various sources such as sellers, public records, agents and other third parties. This information may relate to the condition of the property, permitted or unpermitted uses, zoning, square footage, lot size/acreage or other matters affecting value or desirability. Unless otherwise indicated in writing, neither brokers, agents nor Theo have verified, or will verify, such information. If any such information is important to buyer in determining whether to buy, the price to pay or intended use of the property, buyer is urged to conduct their own investigation with qualified professionals, satisfy themselves with respect to that information, and to rely solely on the results of that investigation.
School data provided by GreatSchools. School service boundaries are intended to be used as reference only. To verify enrollment eligibility for a property, contact the school directly.
