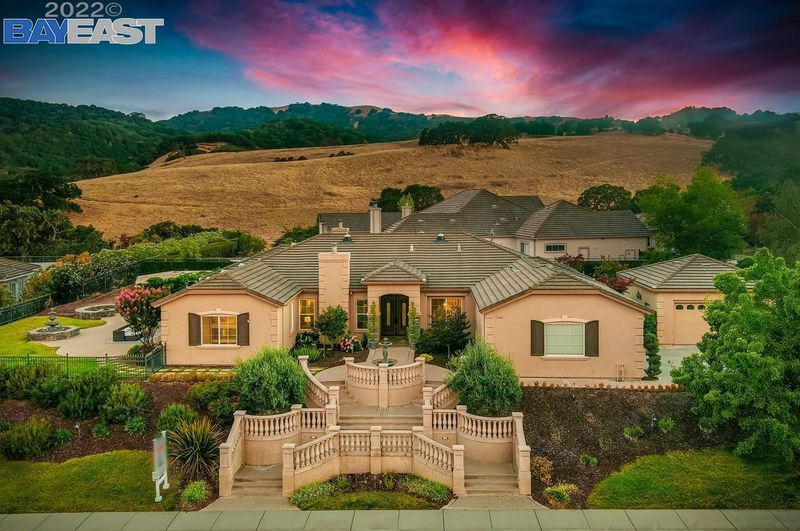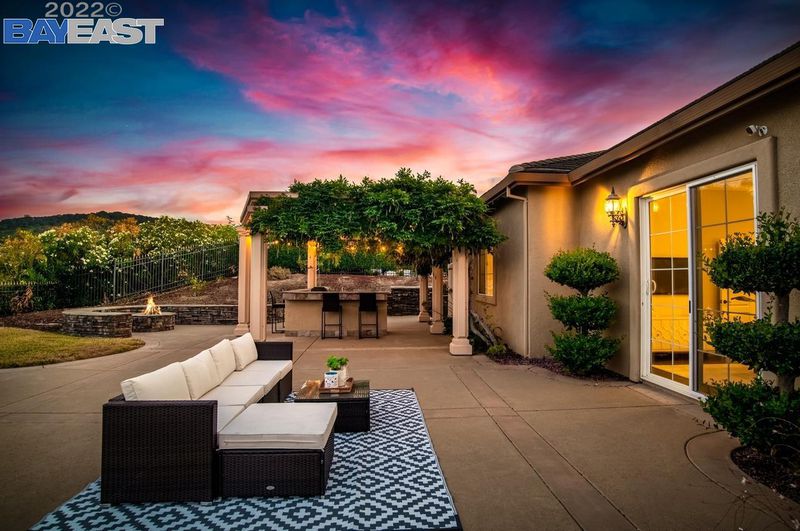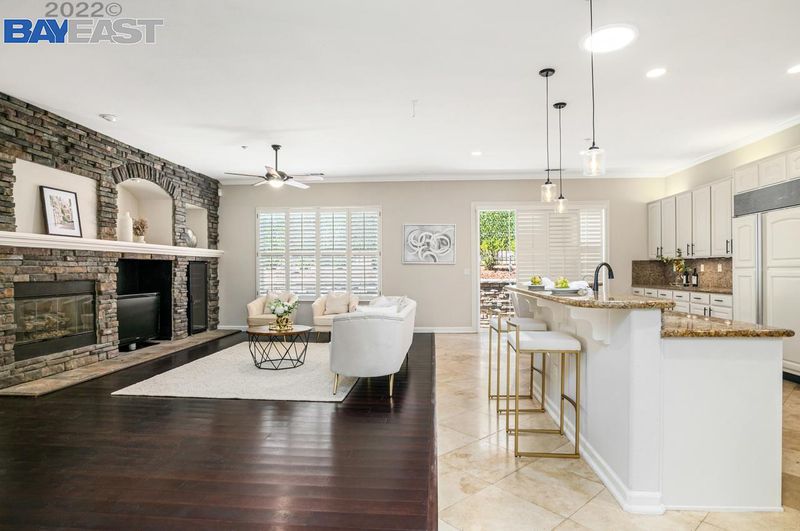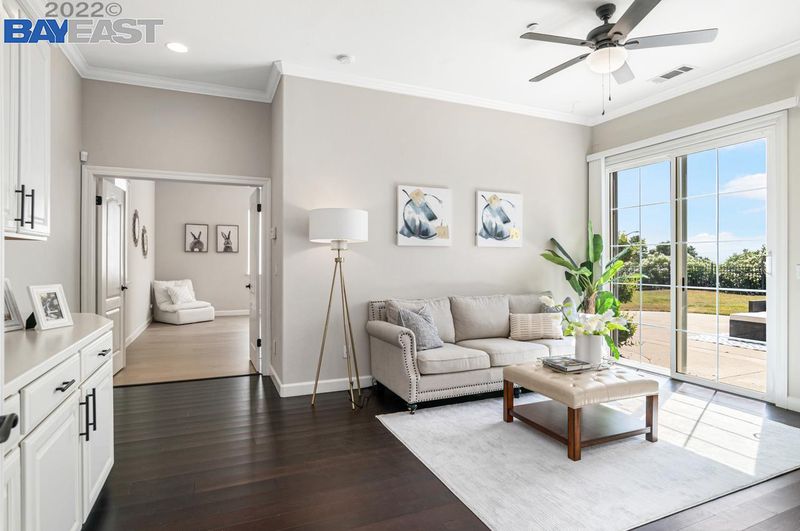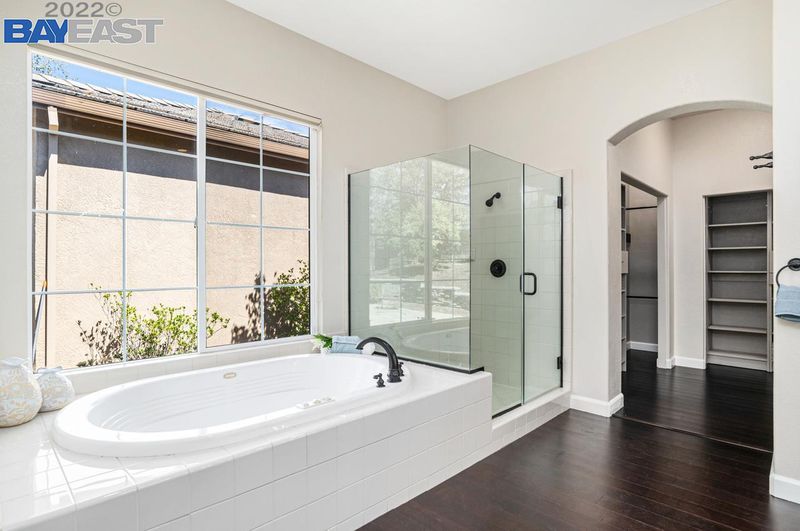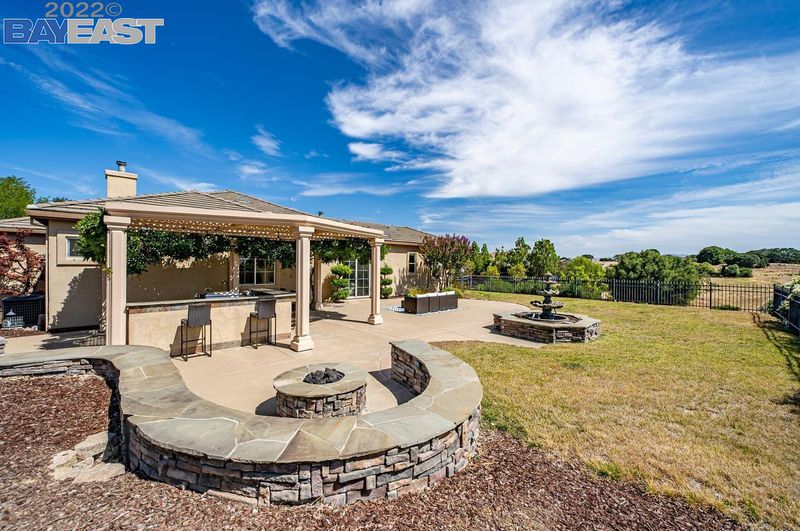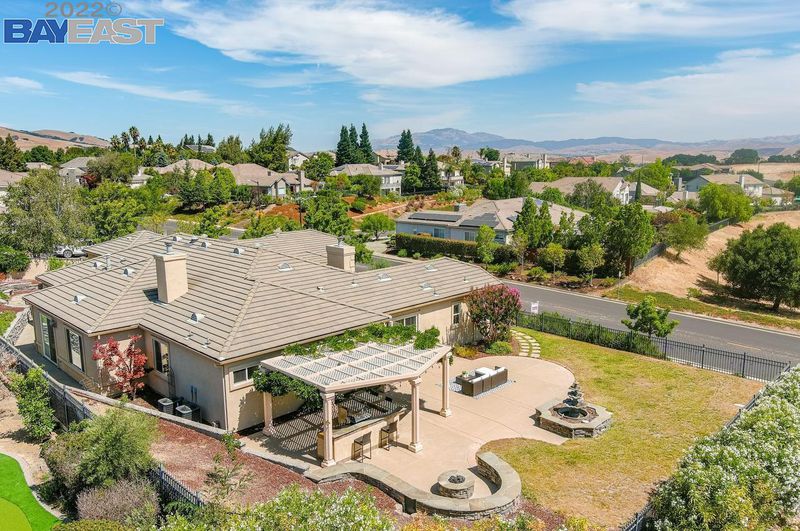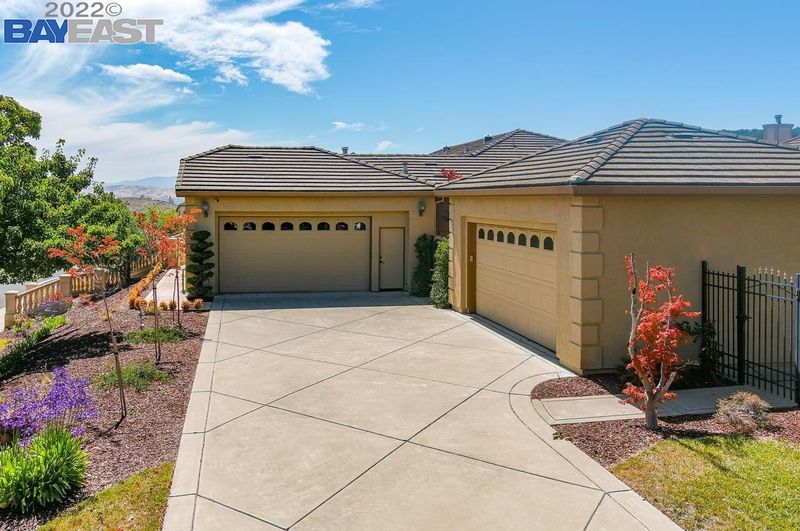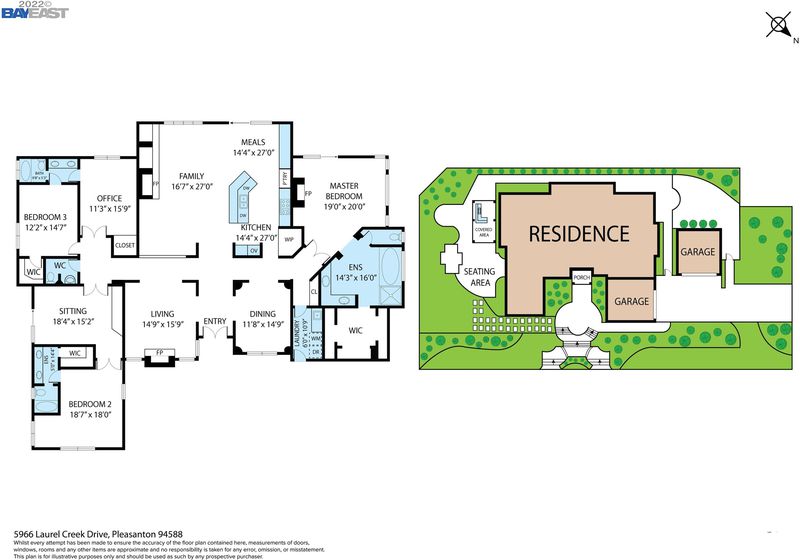 Sold 5.7% Under Asking
Sold 5.7% Under Asking
$3,100,000
3,718
SQ FT
$834
SQ/FT
5966 laurel creek dr
@ Klemetson - THE PRESERVE, Pleasanton
- 5 Bed
- 3.5 (3/1) Bath
- 0 Park
- 3,718 sqft
- PLEASANTON
-

THIS IS IT! Beautiful luxurious home in a premium location situated in the hilltops of one of Pleasanton's most prestigious communities, The Preserve, spanning around 300 acres of land and greenery. This North-East facing modern home's single story floor plan features 4 bedrooms plus a bonus room, a private side patio with a fountain and fire pit, and a lavish bathroom with a soaking tub and separate shower, dual vanities, and 3 large closets. Valley view and city lights can be seen through the side yard glass door. This home features hardwood floors, new light fixtures, fresh 2-tone paint, a granite island, and a covered outdoor kitchen in the landscaped yard. Situated near highways 680 and 580 and BART, ACE. This location is perfectly convenient, yet quiet and private. There is also access to top Pleasanton schools, hiking and walking trails in the neighborhood, nearby shopping, and proximity to Silicon Valley, SF, and Pleasanton's historic Downtown. https://5966laurelcreek.com/?mls
- Current Status
- Sold
- Sold Price
- $3,100,000
- Under List Price
- 5.7%
- Original Price
- $3,288,000
- List Price
- $3,288,000
- On Market Date
- Aug 9, 2022
- Contract Date
- Aug 22, 2022
- Close Date
- Sep 21, 2022
- Property Type
- Detached
- D/N/S
- THE PRESERVE
- Zip Code
- 94588
- MLS ID
- 41004681
- APN
- 941-2811-16
- Year Built
- 2000
- Stories in Building
- Unavailable
- Possession
- COE
- COE
- Sep 21, 2022
- Data Source
- MAXEBRDI
- Origin MLS System
- BAY EAST
Fountainhead Montessori School
Private PK-1 Nonprofit
Students: 250 Distance: 1.0mi
Valley Christian Elementary School
Private K-5 Elementary, Religious, Nonprofit
Students: 282 Distance: 1.1mi
Valley Christian Middle School & High School
Private 6-12 Combined Elementary And Secondary, Religious, Coed
Students: 686 Distance: 1.1mi
Lydiksen Elementary School
Public K-5 Elementary
Students: 666 Distance: 1.2mi
Learn And Play Montessori School
Private PK-1 Montessori, Coed
Students: 80 Distance: 1.2mi
St. Raymond
Private K-8 Elementary, Religious, Coed
Students: 300 Distance: 1.5mi
- Bed
- 5
- Bath
- 3.5 (3/1)
- Parking
- 0
- Attached Garage, Detached Garage
- SQ FT
- 3,718
- SQ FT Source
- Public Records
- Lot SQ FT
- 21,252.0
- Lot Acres
- 0.487879 Acres
- Pool Info
- None
- Kitchen
- Breakfast Bar, Breakfast Nook, Counter - Tile, Dishwasher, Double Oven, Gas Range/Cooktop, Island, Microwave, Pantry, Refrigerator, Trash Compactor
- Cooling
- Central 2 Or 2+ Zones A/C
- Disclosures
- None
- Exterior Details
- Stucco
- Flooring
- Hardwood Floors, Tile, Engineered Wood
- Fire Place
- Family Room, Gas Burning, Living Room, Primary Bedroom
- Heating
- Forced Air 2 Zns or More
- Laundry
- In Laundry Room
- Main Level
- 4 Bedrooms, 3.5 Baths, Primary Bedrm Suites - 2, No Steps to Entry, Main Entry
- Views
- City Lights, Hills
- Possession
- COE
- Architectural Style
- Contemporary
- Construction Status
- Existing
- Additional Equipment
- Fire Sprinklers, Garage Door Opener, Water Softener System, Window Coverings
- Lot Description
- Premium Lot
- Pool
- None
- Roof
- Tile
- Solar
- None
- Terms
- Cash, Conventional
- Water and Sewer
- Sewer System - Public, Water - Public
- Yard Description
- Back Yard, Fenced, Front Yard, Patio, Side Yard, Sprinklers Automatic, Front Porch
- * Fee
- $190
- Name
- NOT LISTED
- Phone
- 925-830-4848
- *Fee includes
- Other
MLS and other Information regarding properties for sale as shown in Theo have been obtained from various sources such as sellers, public records, agents and other third parties. This information may relate to the condition of the property, permitted or unpermitted uses, zoning, square footage, lot size/acreage or other matters affecting value or desirability. Unless otherwise indicated in writing, neither brokers, agents nor Theo have verified, or will verify, such information. If any such information is important to buyer in determining whether to buy, the price to pay or intended use of the property, buyer is urged to conduct their own investigation with qualified professionals, satisfy themselves with respect to that information, and to rely solely on the results of that investigation.
School data provided by GreatSchools. School service boundaries are intended to be used as reference only. To verify enrollment eligibility for a property, contact the school directly.
