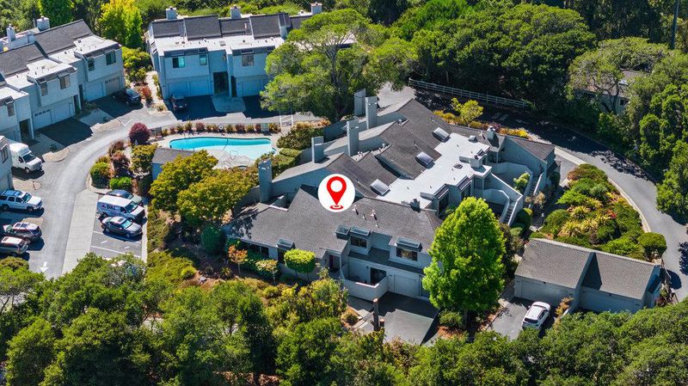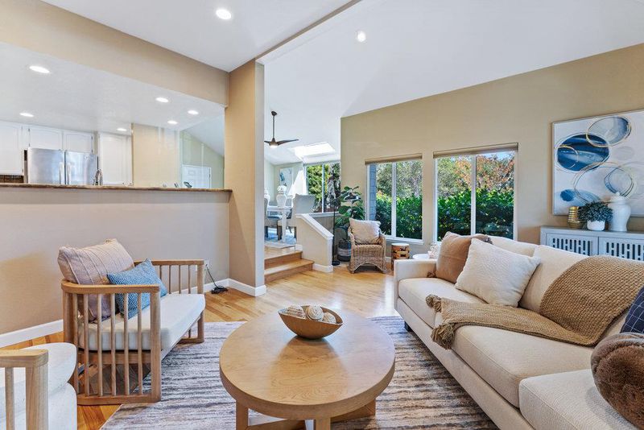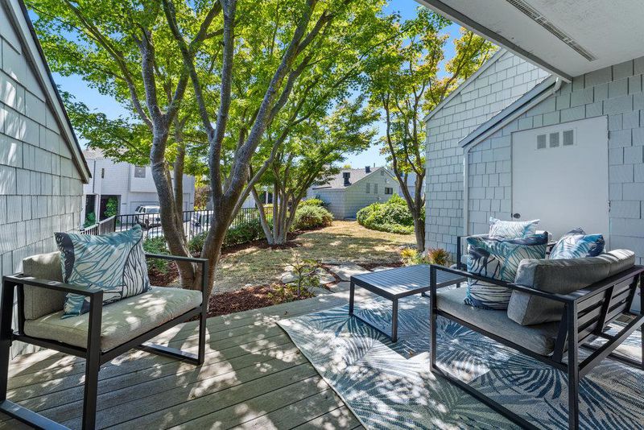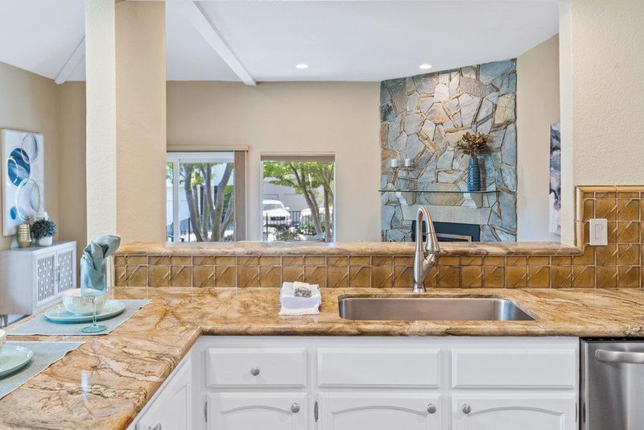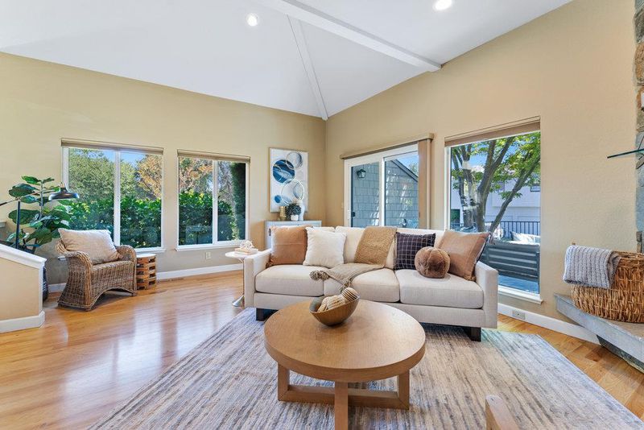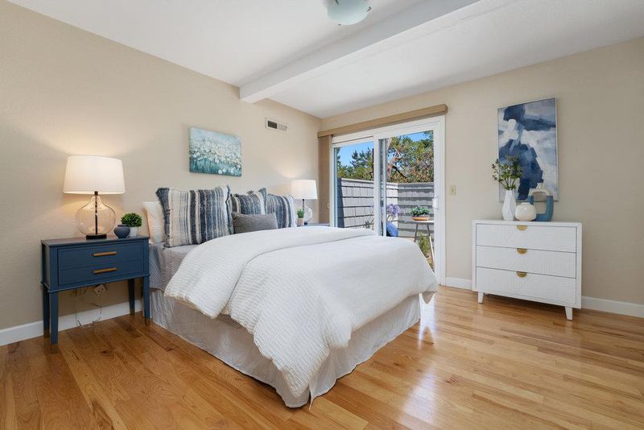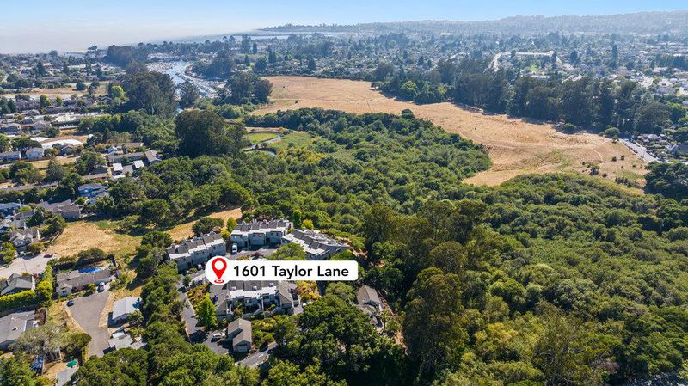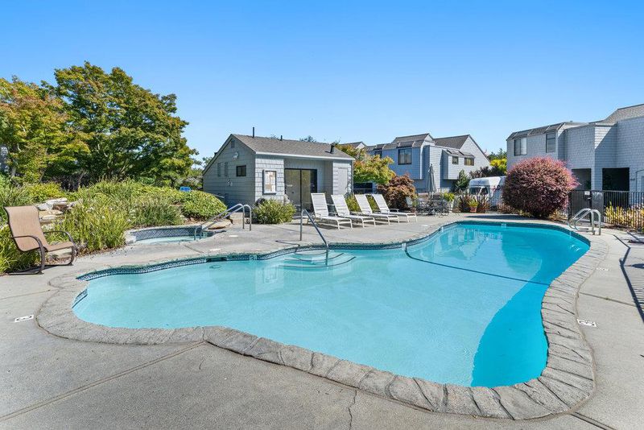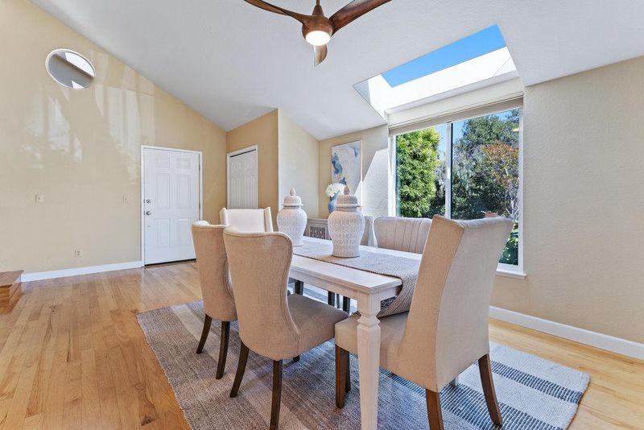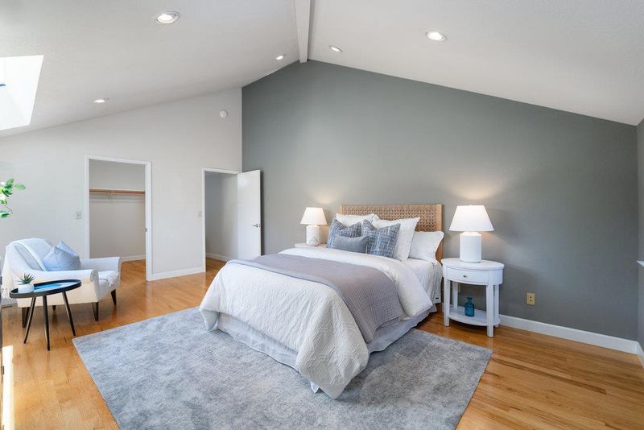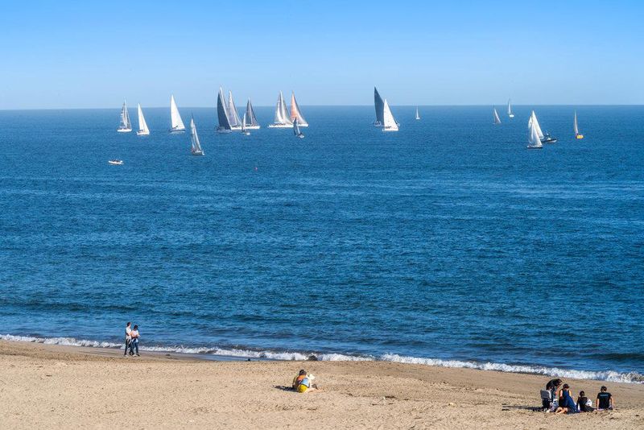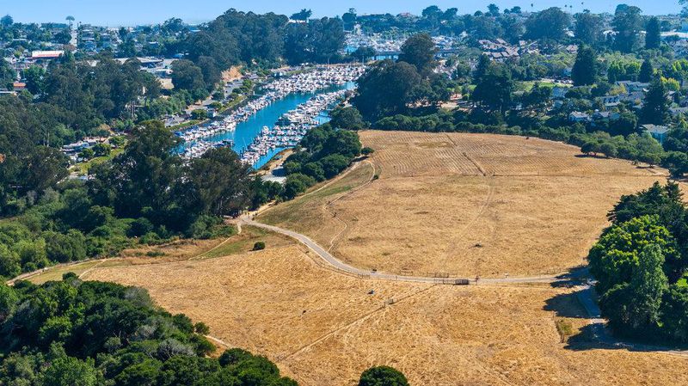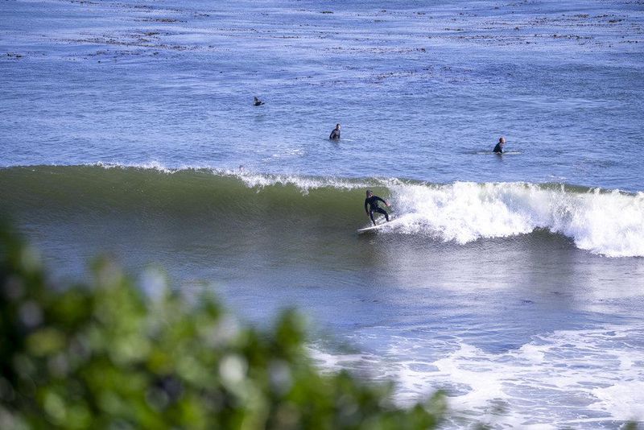 Sold At Asking
Sold At Asking
$1,157,000
1,787
SQ FT
$647
SQ/FT
1601 Taylor Lane
@ 7th Avenue - 45 - Live Oak, Santa Cruz
- 2 Bed
- 2 Bath
- 2 Park
- 1,787 sqft
- SANTA CRUZ
-

You will recognize how special this property is the moment you drive down the tree lined lane to the peaceful community of Harbor Knolls. Within the security gate an executive end unit townhome that lives like a home is being offered. It's split level design brings excellent separation for a lucky new owner. There is a ground floor bedroom and bath with private patio. A massive great room is on the entry level with plenty of room for entertaining. The upper floor provides an oversized bedroom with walk in closet, designer bathroom , plus a loft thats perfect for an office or exercise area with its own private sun-drenched deck. Wood floors , Milgard windows, 4 skylights, updated baths and kitchen. One of the largest units in the 26 unit complex. graced with tons of natural life, spacious great room, and outdoor garden deck. Conveniently located near all the fun filled activities that Midtown Santa Cruz is known for. Beaches, Yacht Harbor, sailing, fishing ,Arana Gulch , outdoor concerts, eateries, surfing, kayaking...
- Days on Market
- 17 days
- Current Status
- Sold
- Sold Price
- $1,157,000
- Sold At List Price
- -
- Original Price
- $1,157,000
- List Price
- $1,157,000
- On Market Date
- Jul 26, 2024
- Contract Date
- Aug 12, 2024
- Close Date
- Sep 4, 2024
- Property Type
- Townhouse
- Area
- 45 - Live Oak
- Zip Code
- 95062
- MLS ID
- ML81974605
- APN
- 02651105
- Year Built
- 1985
- Stories in Building
- Unavailable
- Possession
- Negotiable
- COE
- Sep 4, 2024
- Data Source
- MLSL
- Origin MLS System
- MLSListings, Inc.
Vhm Christian
Private K-8 Elementary, Religious, Coed
Students: 70 Distance: 0.2mi
Bay School, The
Private K-12 Nonprofit
Students: 43 Distance: 0.3mi
Green Acres Elementary School
Public K-5 Elementary, Core Knowledge
Students: 385 Distance: 0.6mi
Santa Cruz Children's School
Private K-6 Elementary, Coed
Students: 43 Distance: 0.6mi
Ocean Alternative Education Center
Public K-8 Elementary
Students: 89 Distance: 0.6mi
Carden Elementary Encanto School
Private K-8 Elementary, Coed
Students: NA Distance: 0.6mi
- Bed
- 2
- Bath
- 2
- Full on Ground Floor, Shower and Tub, Shower over Tub - 1, Skylight, Stall Shower, Stone, Tile, Updated Bath
- Parking
- 2
- Attached Garage, Guest / Visitor Parking, Off-Street Parking
- SQ FT
- 1,787
- SQ FT Source
- Unavailable
- Pool Info
- Cabana / Dressing Room, Community Facility, Pool - Fenced, Pool - In Ground, Spa - Gunite, Steam Room or Sauna
- Kitchen
- Countertop - Ceramic, Countertop - Tile, Dishwasher, Exhaust Fan, Garbage Disposal, Microwave, Oven Range - Gas, Refrigerator
- Cooling
- Ceiling Fan
- Dining Room
- Breakfast Bar, Dining Area, Dining Bar, Eat in Kitchen
- Disclosures
- Natural Hazard Disclosure
- Family Room
- Kitchen / Family Room Combo
- Flooring
- Stone, Tile, Wood
- Foundation
- Combination, Crawl Space
- Fire Place
- Gas Burning, Gas Starter, Living Room
- Heating
- Central Forced Air - Gas, Fireplace
- Laundry
- Inside, Washer / Dryer
- Views
- Forest / Woods, Garden / Greenbelt, Greenbelt, Neighborhood
- Possession
- Negotiable
- Architectural Style
- Custom
- * Fee
- $694
- Name
- Harbor Knolls
- *Fee includes
- Common Area Electricity, Common Area Gas, Exterior Painting, Fencing, Garbage, Insurance - Common Area, Landscaping / Gardening, Maintenance - Common Area, Maintenance - Road, Pool, Spa, or Tennis, Reserves, Roof, and Water / Sewer
MLS and other Information regarding properties for sale as shown in Theo have been obtained from various sources such as sellers, public records, agents and other third parties. This information may relate to the condition of the property, permitted or unpermitted uses, zoning, square footage, lot size/acreage or other matters affecting value or desirability. Unless otherwise indicated in writing, neither brokers, agents nor Theo have verified, or will verify, such information. If any such information is important to buyer in determining whether to buy, the price to pay or intended use of the property, buyer is urged to conduct their own investigation with qualified professionals, satisfy themselves with respect to that information, and to rely solely on the results of that investigation.
School data provided by GreatSchools. School service boundaries are intended to be used as reference only. To verify enrollment eligibility for a property, contact the school directly.
