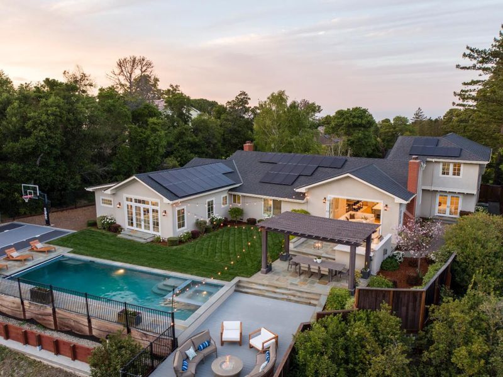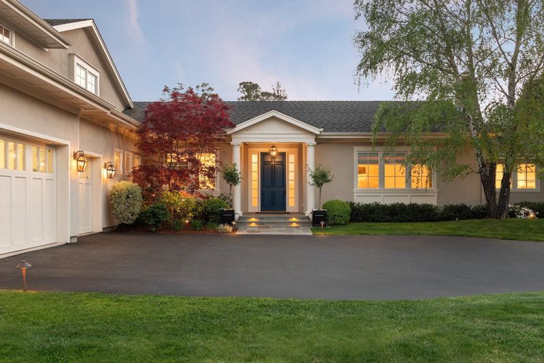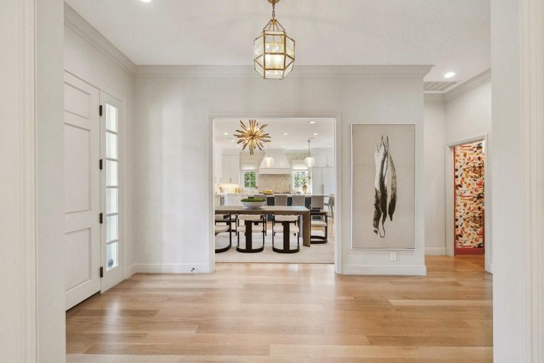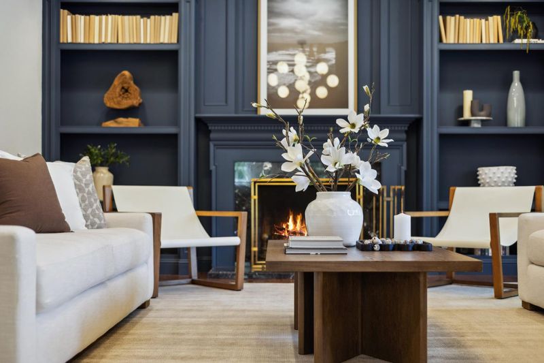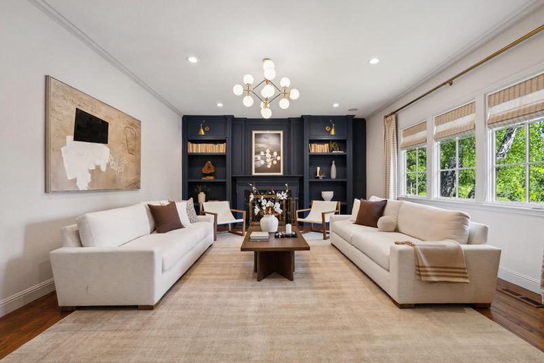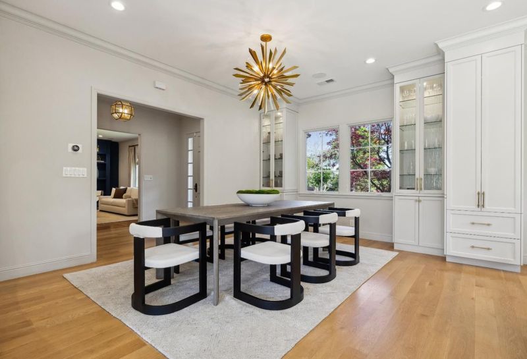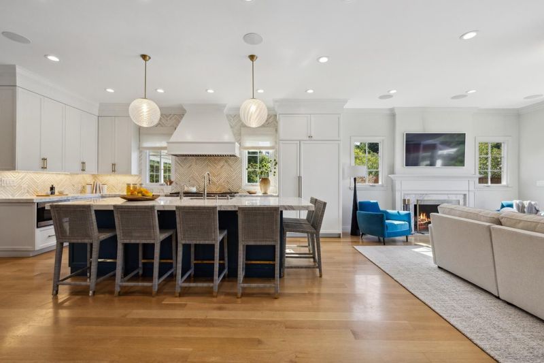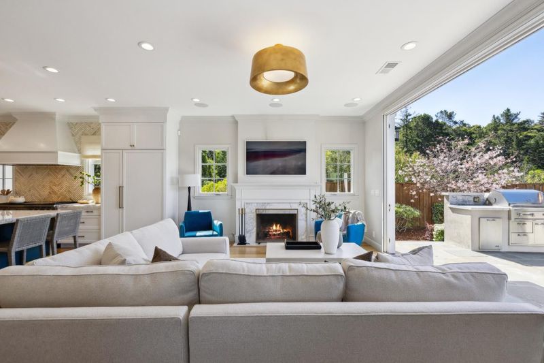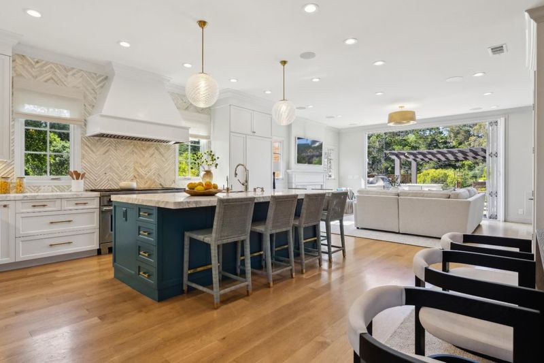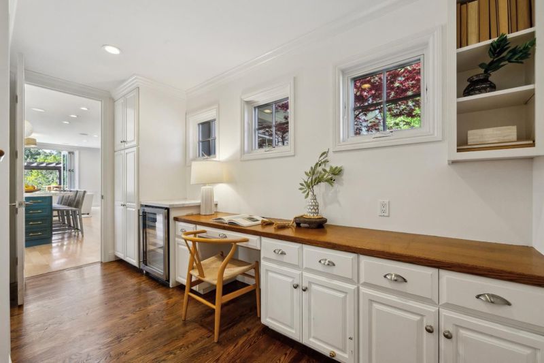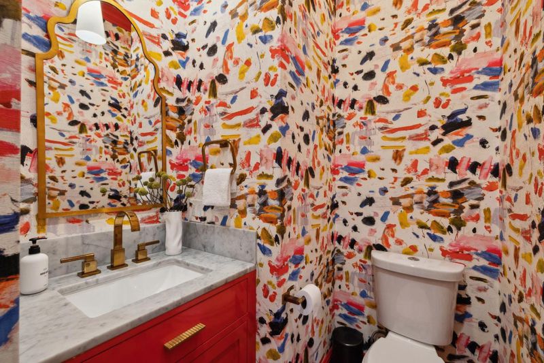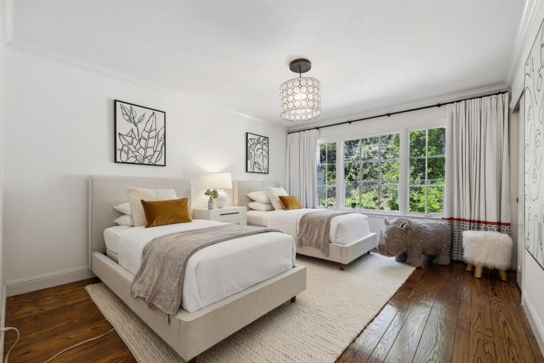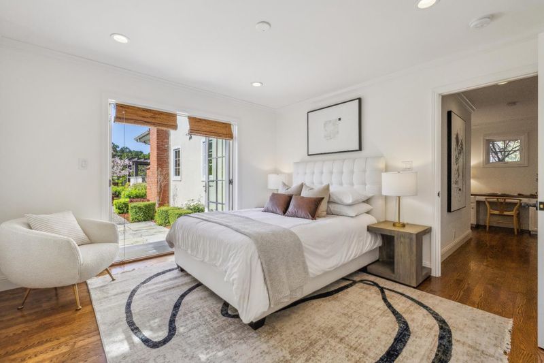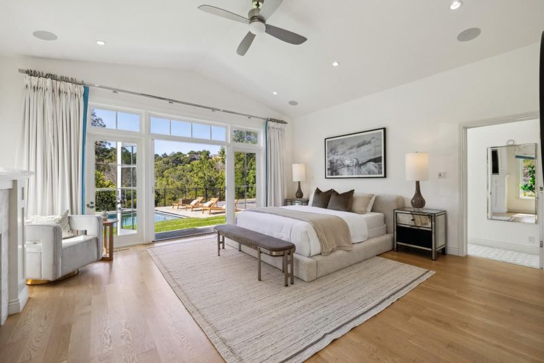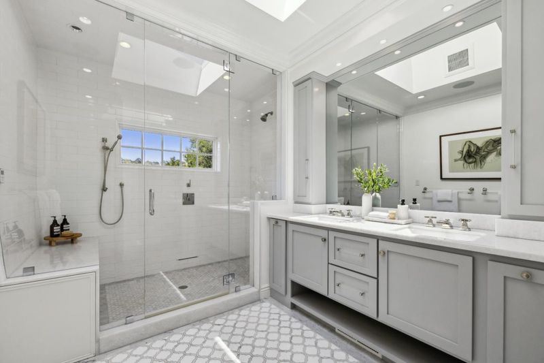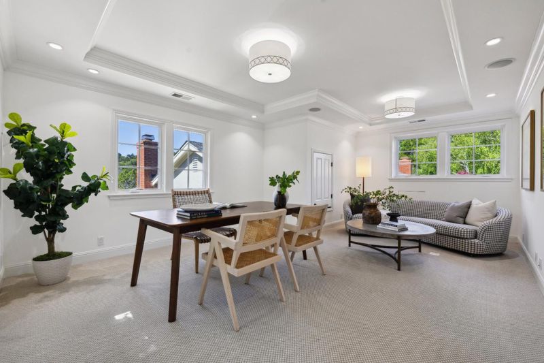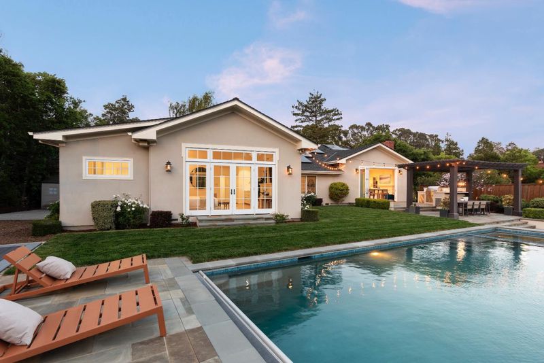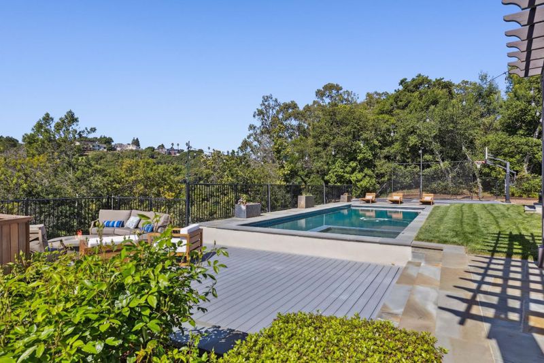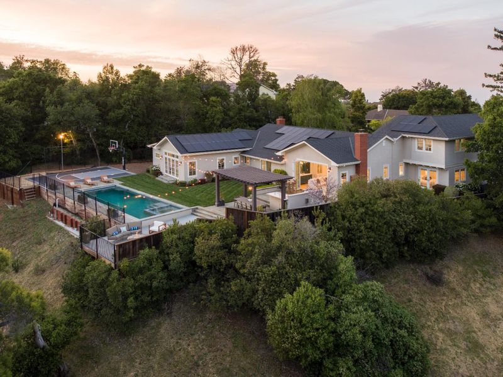
$7,288,000
4,545
SQ FT
$1,604
SQ/FT
748 Jacaranda Circle
@ Chateau - 450 - Skyfarm, Hillsborough
- 5 Bed
- 5 (3/2) Bath
- 3 Park
- 4,545 sqft
- HILLSBOROUGH
-

-
Sun Apr 20, 2:00 pm - 4:00 pm
First Open! Stunning designer remodel with 5 beds, 3 full baths, 2 half baths, Plus Office, Rec Room, Pool, Sport Court! Game On!
DESIGN FOR LIVING: THE PERFECT MEETING OF SUN, CELEBRATION, AND SAVOIR FAIRE! Remodeled designer quality unfolds across multiple destinations, with minimal boundary between indoor and outdoor living. 5 bedrooms, 3 full baths, 2 half baths, plus large Office (or gym), and enormous recreation room of 21 x 26 feet. Majority of the home flows on one level, including four bedrooms all together highlighted by a decadent expanded Primary Suite with 3 closets & marble bath. Tucked-away 5th bedroom suite also on main level perfect for guest or au pair. Myriad luxury details including a Craft Cocktail Bar, Wolf, Sub-Zero, high ceilings, integrated audio, outdoor kitchen, solar panels, Tesla power walls & more! Prestigious Jacaranda Circle backs up to Crocker Open Space, in the spirit of Woodside or Tahoe! Only 0.6 mile to Crocker Middle, 1.1 mile to Nueva School, 1.2 mile to West School, 1.9 mile to Apple Store on Downtown Burlingame Ave. The Primary Suite deserves its own paragraph. Expanded and remodeled, indulgent retreat with 3 customized closets plus built-in chest of drawers * Primary bedroom ceilings peak at nearly 12 feet. * Calistoga vibes opening out to pool and greenbelt vista. *Lighted Sport Court *Huge 3-car garage *Tons of western sunlight across pool and entire back of home*
- Days on Market
- 6 days
- Current Status
- Active
- Original Price
- $7,288,000
- List Price
- $7,288,000
- On Market Date
- Apr 14, 2025
- Property Type
- Single Family Home
- Area
- 450 - Skyfarm
- Zip Code
- 94010
- MLS ID
- ML82002437
- APN
- 028-422-010
- Year Built
- 1977
- Stories in Building
- 1
- Possession
- Unavailable
- Data Source
- MLSL
- Origin MLS System
- MLSListings, Inc.
The Nueva School
Private PK-9 Elementary, Coed
Students: 605 Distance: 0.6mi
Crocker Middle School
Public 6-8 Middle
Students: 465 Distance: 0.7mi
Bridge School, The
Private K-8 Nonprofit
Students: 9 Distance: 0.8mi
The Bridge School
Private PK-8 Special Education, Elementary, Coed
Students: 13 Distance: 0.8mi
North Hillsborough School
Public K-5 Elementary
Students: 300 Distance: 0.8mi
West Hillsborough School
Public K-5 Elementary
Students: 363 Distance: 0.8mi
- Bed
- 5
- Bath
- 5 (3/2)
- Double Sinks, Marble, Steam Shower
- Parking
- 3
- Attached Garage
- SQ FT
- 4,545
- SQ FT Source
- Unavailable
- Lot SQ FT
- 26,020.0
- Lot Acres
- 0.597337 Acres
- Pool Info
- Pool - Heated, Pool - In Ground, Spa - In Ground, Spa - Jetted
- Kitchen
- Countertop - Marble, Oven - Double, Oven Range - Built-In, Gas, Pantry, Refrigerator, Wine Refrigerator
- Cooling
- Central AC
- Dining Room
- Breakfast Bar, Dining Area, Dining Area in Family Room, Eat in Kitchen
- Disclosures
- NHDS Report
- Family Room
- Kitchen / Family Room Combo, Separate Family Room
- Flooring
- Carpet, Hardwood, Marble
- Foundation
- Concrete Perimeter
- Fire Place
- Family Room, Living Room, Primary Bedroom, Wood Burning
- Heating
- Central Forced Air - Gas, Heating - 2+ Zones
- Laundry
- Inside
- Views
- Forest / Woods, Garden / Greenbelt
- Architectural Style
- Contemporary, Luxury, Traditional
- Fee
- Unavailable
MLS and other Information regarding properties for sale as shown in Theo have been obtained from various sources such as sellers, public records, agents and other third parties. This information may relate to the condition of the property, permitted or unpermitted uses, zoning, square footage, lot size/acreage or other matters affecting value or desirability. Unless otherwise indicated in writing, neither brokers, agents nor Theo have verified, or will verify, such information. If any such information is important to buyer in determining whether to buy, the price to pay or intended use of the property, buyer is urged to conduct their own investigation with qualified professionals, satisfy themselves with respect to that information, and to rely solely on the results of that investigation.
School data provided by GreatSchools. School service boundaries are intended to be used as reference only. To verify enrollment eligibility for a property, contact the school directly.
