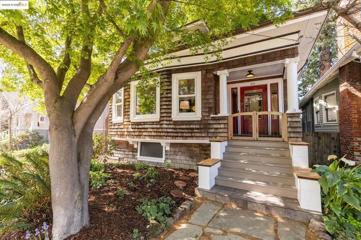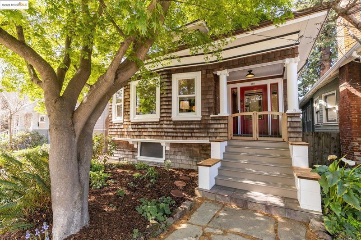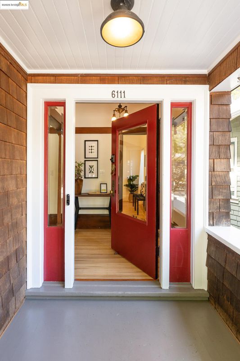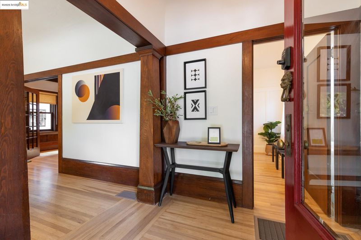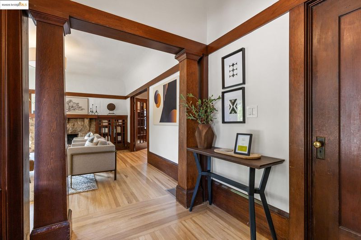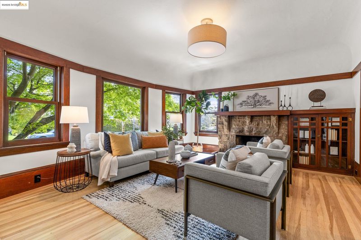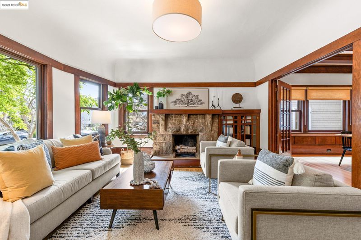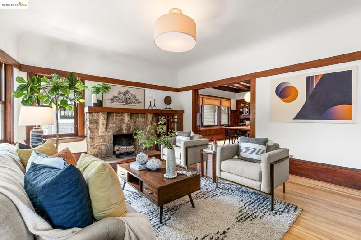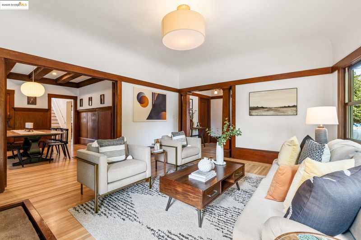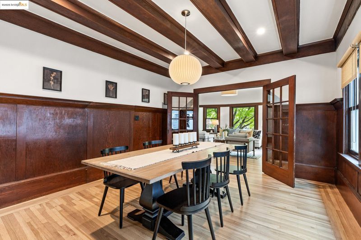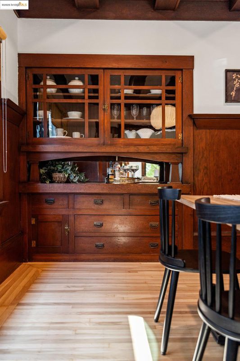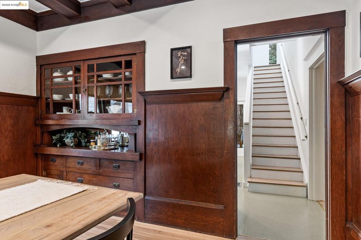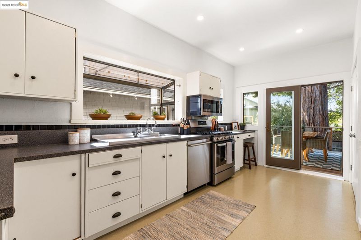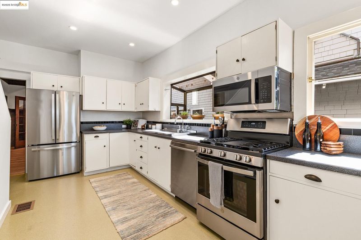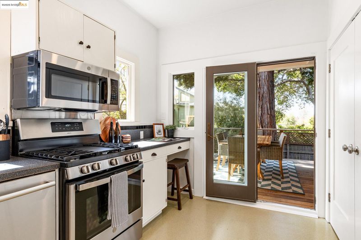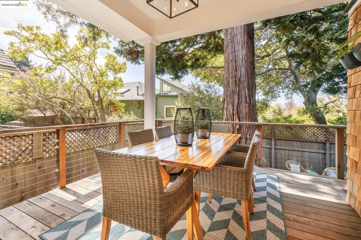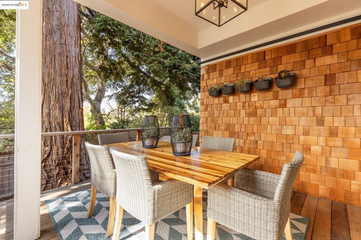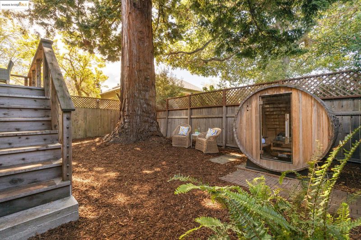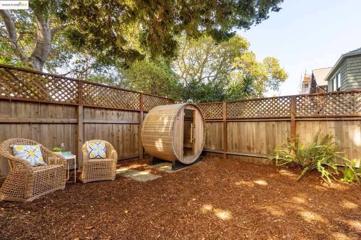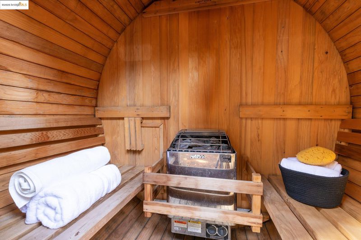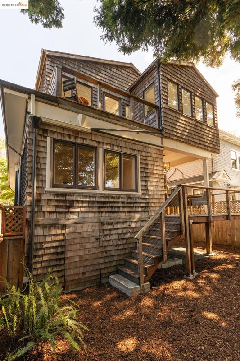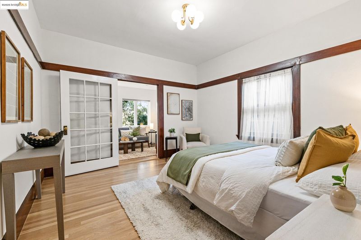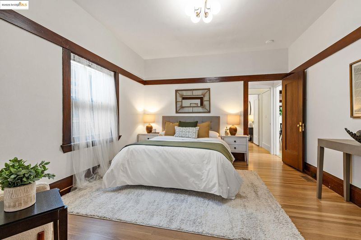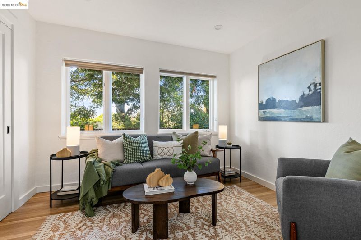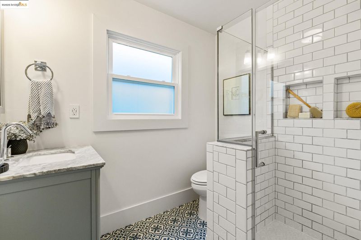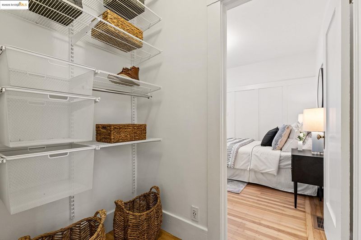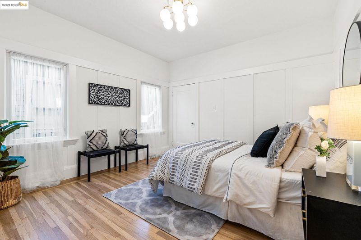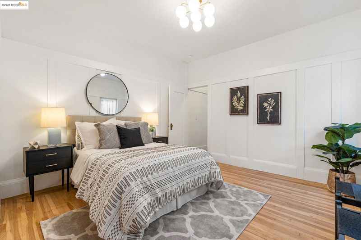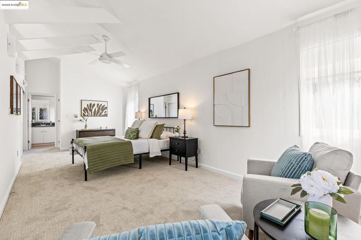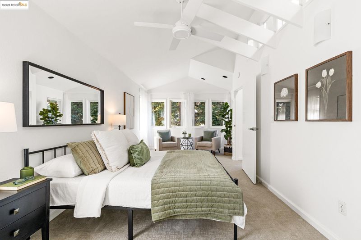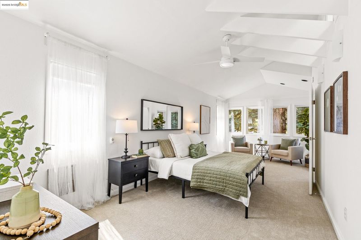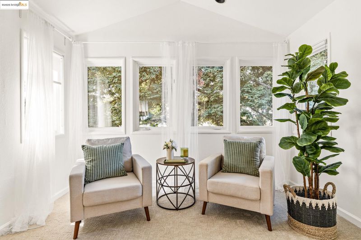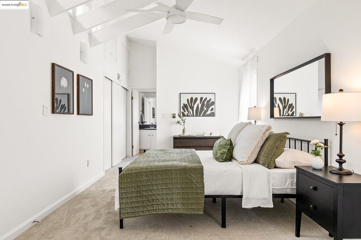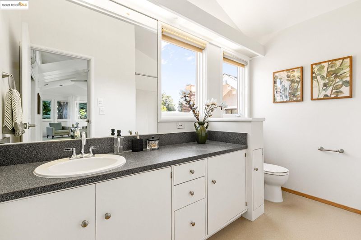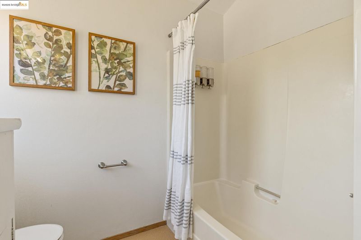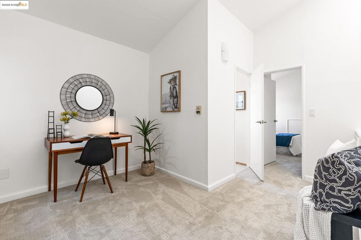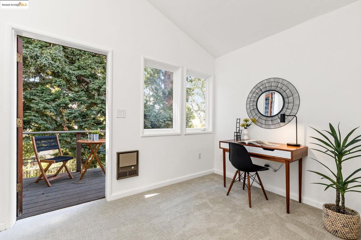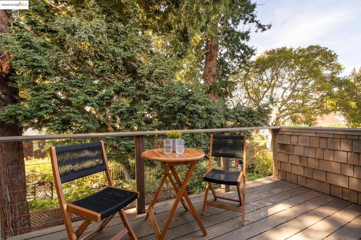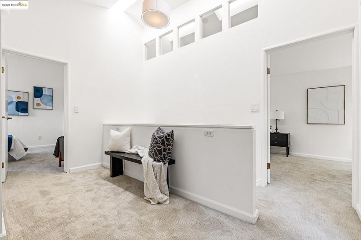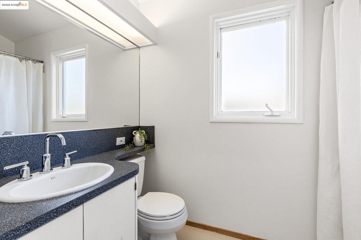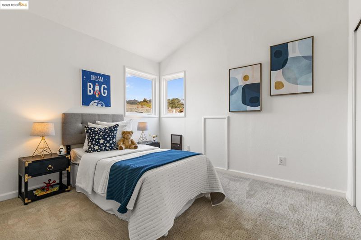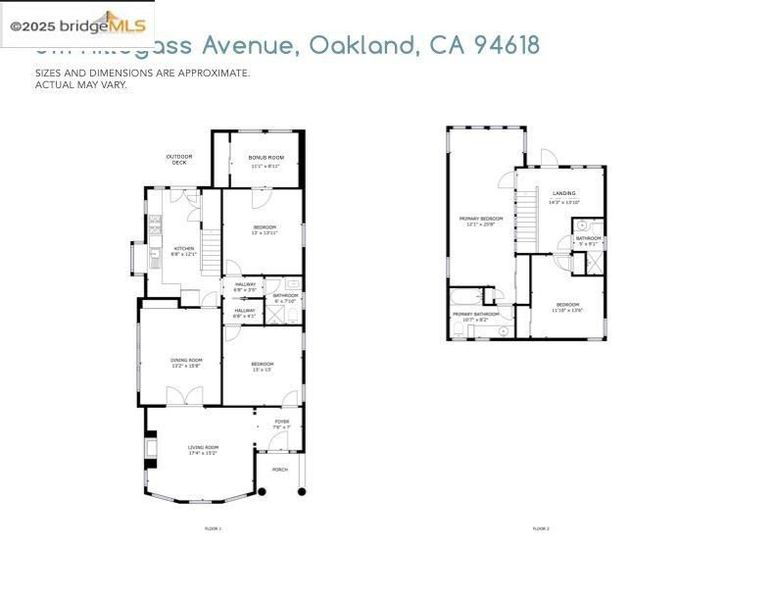
$1,549,000
2,148
SQ FT
$721
SQ/FT
6111 Hillegass Ave
@ 61st - Rockridge, Oakland
- 4 Bed
- 3 Bath
- 0 Park
- 2,148 sqft
- Oakland
-

-
Sat Apr 5, 2:00 pm - 4:00 pm
Quintessential Rockridge brown shingle on a friendly street.
-
Sun Apr 6, 2:00 pm - 4:00 pm
Quintessential, Centrally-Located Rockridge Brown Shingle
-
Mon Apr 7, 11:00 am - 1:00 pm
Quintessential Rockridge brown shingle on a friendly street. Open to the public.
-
Sun Apr 13, 2:00 pm - 4:30 pm
Quintessential, Centrally-Located Rockridge Brown Shingle
Quintessential brown shingle on a tree-lined street, just minutes away from the best of the Rockridge, with 4+BR & 3BR in 2,148sf of quiet sophistication with tasteful upgrades to its 100+ year old charm. Rustic stone fireplace and built-in bookshelves in living room. Dining room has multi-pane French doors, redwood wainscoting, dish rail, beamed ceiling and built-in hutch. Light & bright kitchen with stainless steel appliances, laundry closet and convenient deck/yard access. Magical covered deck oasis with filtered evening sunlight through a majestic redwood tree. Low-maintenance yard with outdoor sauna. Main level boasts period details like original redwood trim, oak floors, and high ceilings. 2+ large bedrooms with "plus" room extension and remodeled bath with radiant heat on 1st floor. Upstairs under cathedral ceilings is a primary retreat with en-suite bath), work/study/Peloton nook, additional bedroom and full bath, and charming deck overlooking backyard. Wired for Sonic fiber. Sewer compliant. Foundation upgraded w/seismic. Walkscore/Bikescore = 96! Blocks to Rockridge shops, restaurants, BART, etc. Don't miss this special home on one of Rockridge's friendliest blocks.
- Current Status
- New
- Original Price
- $1,549,000
- List Price
- $1,549,000
- On Market Date
- Apr 2, 2025
- Property Type
- Detached
- D/N/S
- Rockridge
- Zip Code
- 94618
- MLS ID
- 41091810
- APN
- 1614046
- Year Built
- 1910
- Stories in Building
- 2
- Possession
- COE
- Data Source
- MAXEBRDI
- Origin MLS System
- Bridge AOR
Mentoring Academy
Private 8-12 Coed
Students: 24 Distance: 0.1mi
Peralta Elementary School
Public K-5 Elementary
Students: 331 Distance: 0.2mi
Claremont Middle School
Public 6-8 Middle
Students: 485 Distance: 0.2mi
Escuela Bilingüe Internacional
Private PK-8 Alternative, Preschool Early Childhood Center, Elementary, Nonprofit
Students: 385 Distance: 0.2mi
Sankofa Academy
Public PK-5 Elementary
Students: 189 Distance: 0.5mi
Chabot Elementary School
Public K-5 Elementary
Students: 580 Distance: 0.7mi
- Bed
- 4
- Bath
- 3
- Parking
- 0
- Off Street
- SQ FT
- 2,148
- SQ FT Source
- Assessor Auto-Fill
- Lot SQ FT
- 3,150.0
- Lot Acres
- 0.07 Acres
- Pool Info
- None
- Kitchen
- Dishwasher, Gas Range, Microwave, Refrigerator, Dryer, Washer, Gas Range/Cooktop
- Cooling
- Ceiling Fan(s)
- Disclosures
- Nat Hazard Disclosure
- Entry Level
- Exterior Details
- Backyard, Back Yard, Front Yard, Side Yard, Low Maintenance
- Flooring
- Hardwood, Vinyl, Carpet
- Foundation
- Fire Place
- Stone
- Heating
- Forced Air, Wall Furnace
- Laundry
- Dryer, Gas Dryer Hookup, Washer
- Upper Level
- 2 Bedrooms, 2 Baths, Primary Bedrm Retreat, Other
- Main Level
- 2 Bedrooms, 1 Bath, Laundry Facility, Other, Main Entry
- Views
- Hills
- Possession
- COE
- Basement
- Partial
- Architectural Style
- Brown Shingle, Craftsman
- Non-Master Bathroom Includes
- Stall Shower, Updated Baths, Radiant Heat
- Construction Status
- Existing
- Additional Miscellaneous Features
- Backyard, Back Yard, Front Yard, Side Yard, Low Maintenance
- Location
- Level, Front Yard
- Roof
- Composition Shingles
- Water and Sewer
- Public
- Fee
- Unavailable
MLS and other Information regarding properties for sale as shown in Theo have been obtained from various sources such as sellers, public records, agents and other third parties. This information may relate to the condition of the property, permitted or unpermitted uses, zoning, square footage, lot size/acreage or other matters affecting value or desirability. Unless otherwise indicated in writing, neither brokers, agents nor Theo have verified, or will verify, such information. If any such information is important to buyer in determining whether to buy, the price to pay or intended use of the property, buyer is urged to conduct their own investigation with qualified professionals, satisfy themselves with respect to that information, and to rely solely on the results of that investigation.
School data provided by GreatSchools. School service boundaries are intended to be used as reference only. To verify enrollment eligibility for a property, contact the school directly.
