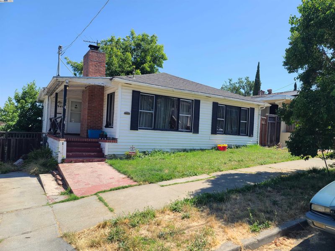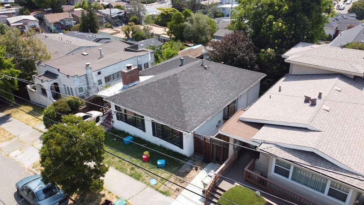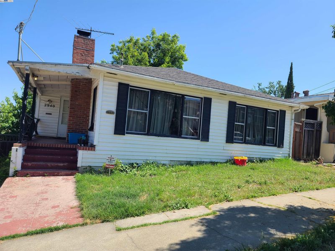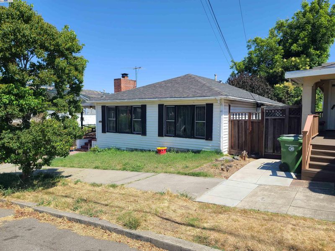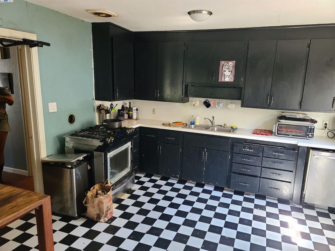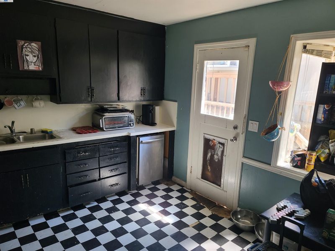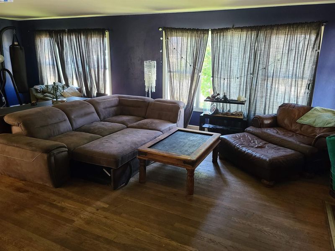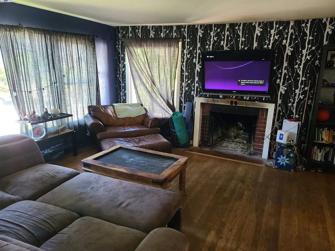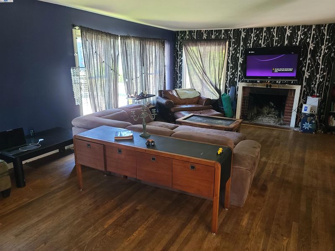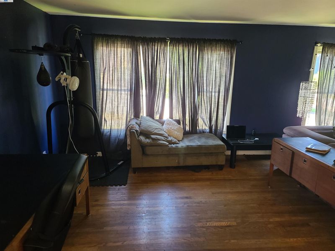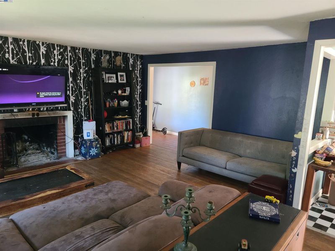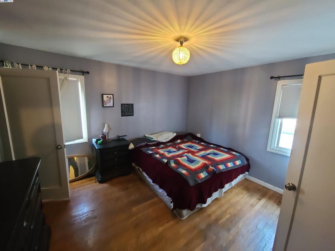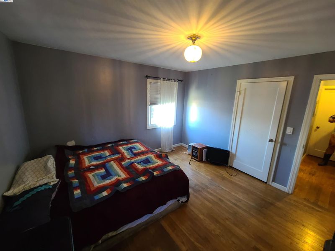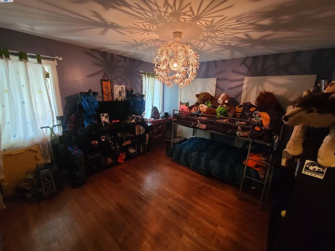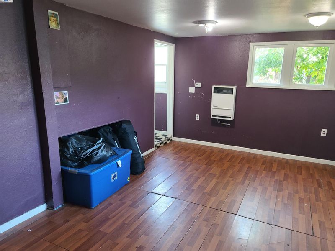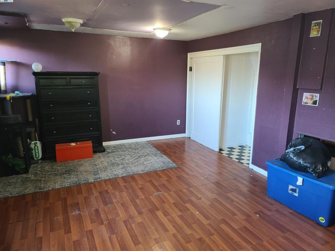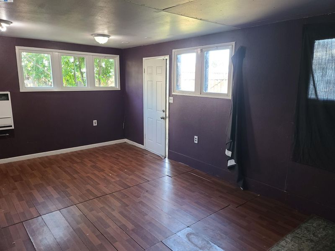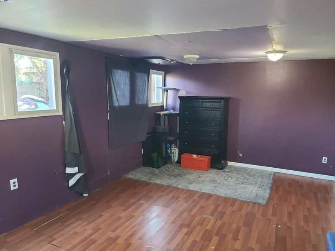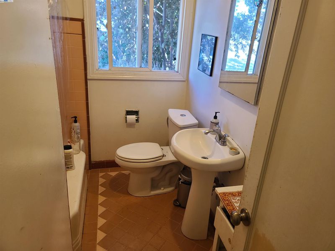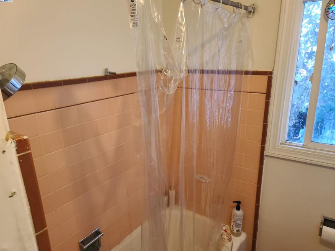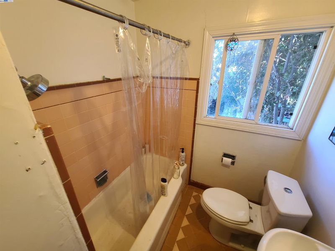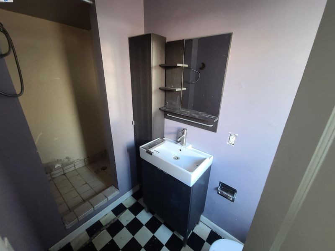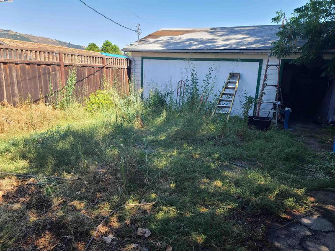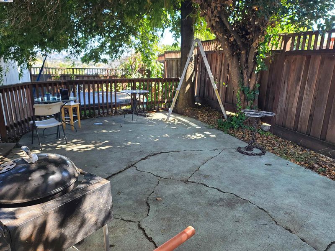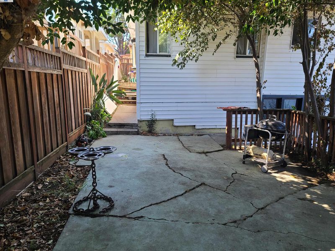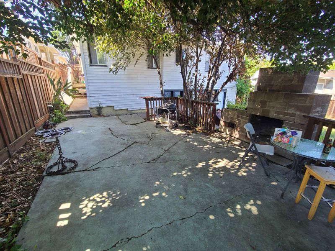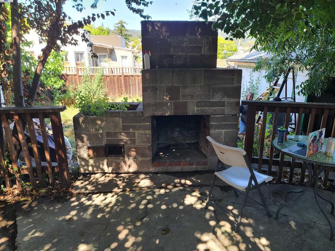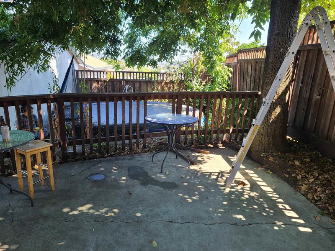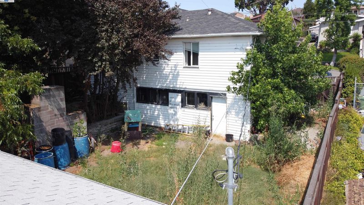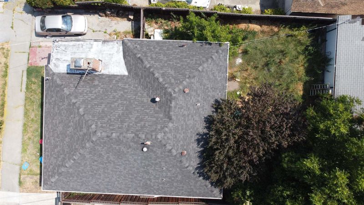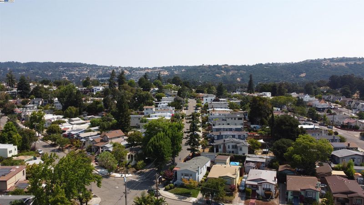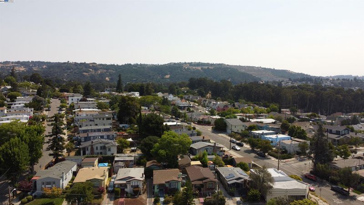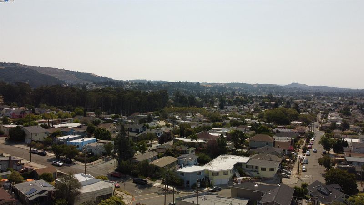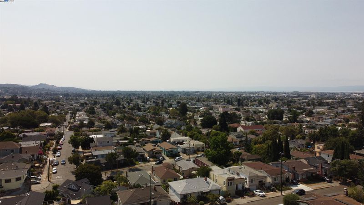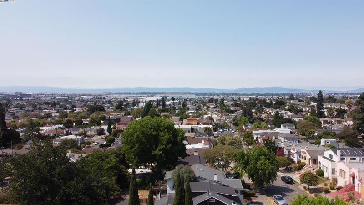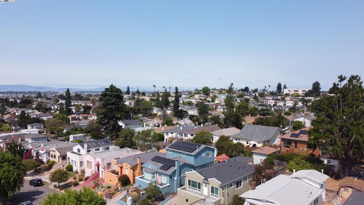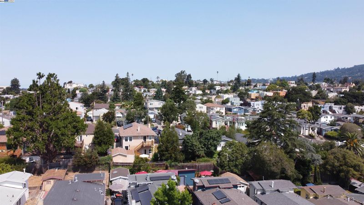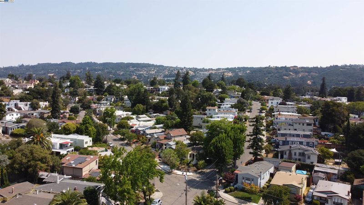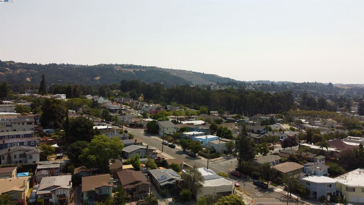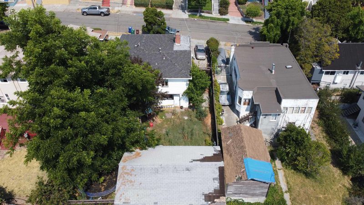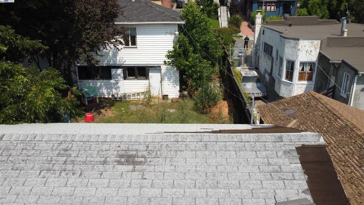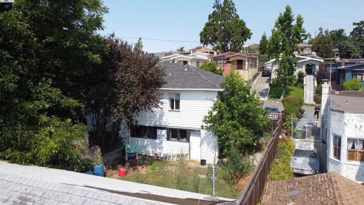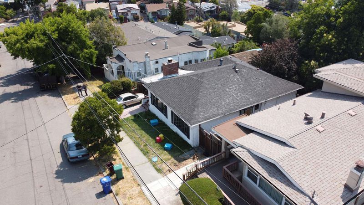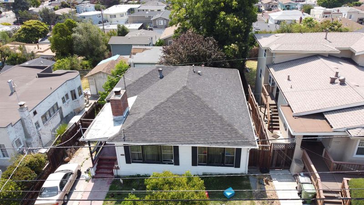
$450,000
1,302
SQ FT
$346
SQ/FT
2940 Madera Ave
@ Birdsall Ave. - Maxwell Park, Oakland
- 2 Bed
- 2 Bath
- 3 Park
- 1,302 sqft
- Oakland
-

Unlock the potential of this charming 2-bed, 2-bath home in the highly sought-after Maxwell Park neighborhood of Oakland. This property is a true diamond in the rough, perfect for investors, contractors, and savvy homebuyers looking to customize their dream home. The main living area boasts 2 spacious bedrooms & a full bathroom, providing a solid foundation for your renovation ideas. Downstairs, a 2nd full bathroom and versatile bonus room w/ additional square footage awaits your creative touch. This space can be transformed into a 3rd bedroom, a cozy family room, or a home office, offering endless possibilities to suit your needs. Situated on a generous lot, the property includes a big backyard, ideal for gardening, entertaining, or even expanding the home's footprint. The long driveway leads to a detached 3 car garage and is boat or RV ready. Located close to local parks, schools, & easy access to public transportation & major freeways. Don’t miss this incredible opportunity to invest in one of Oakland’s best neighborhoods. Whether you’re a flipper looking for your next project or a homeowner ready to create your perfect space, this Maxwell Park gem is ready for your vision. Finished basement (bonus room) offers additional square footage.
- Current Status
- New
- Original Price
- $450,000
- List Price
- $450,000
- On Market Date
- Nov 23, 2024
- Property Type
- Detached
- D/N/S
- Maxwell Park
- Zip Code
- 94619
- MLS ID
- 41079543
- APN
- 36248734
- Year Built
- 1948
- Stories in Building
- 2
- Possession
- COE
- Data Source
- MAXEBRDI
- Origin MLS System
- BAY EAST
Urban Montessori Charter School
Charter K-8 Coed
Students: 432 Distance: 0.2mi
Melrose Leadership Academy
Public PK-8 Middle
Students: 538 Distance: 0.3mi
Julia Morgan School For Girls
Private 6-8 Elementary, All Female
Students: 128 Distance: 0.5mi
Mills College Children's School
Private K-5 Alternative, Elementary, Coed
Students: 87 Distance: 0.5mi
East Oakland Leadership Academy
Charter K-8 Elementary
Students: 111 Distance: 0.5mi
Oakland Unity High School
Charter 9-12 Secondary
Students: 359 Distance: 0.5mi
- Bed
- 2
- Bath
- 2
- Parking
- 3
- Detached, Off Street, RV/Boat Parking, Side Yard Access
- SQ FT
- 1,302
- SQ FT Source
- Public Records
- Lot SQ FT
- 5,355.0
- Lot Acres
- 0.12 Acres
- Pool Info
- None
- Kitchen
- Dishwasher, Disposal, Gas Range, Gas Water Heater, Counter - Laminate, Garbage Disposal, Gas Range/Cooktop
- Cooling
- None
- Disclosures
- Other - Call/See Agent
- Entry Level
- Exterior Details
- Backyard, Back Yard, Front Yard, Garden/Play
- Flooring
- Hardwood, Vinyl
- Foundation
- Fire Place
- Brick, Living Room, Wood Burning
- Heating
- Forced Air
- Laundry
- Hookups Only, In Basement, Laundry Room
- Main Level
- 2 Bedrooms, 1 Bath
- Views
- Other
- Possession
- COE
- Basement
- Crawl Space
- Architectural Style
- Bungalow
- Non-Master Bathroom Includes
- Stall Shower, Tile
- Construction Status
- Existing
- Additional Miscellaneous Features
- Backyard, Back Yard, Front Yard, Garden/Play
- Location
- Sloped Down, Regular
- Roof
- Composition Shingles
- Water and Sewer
- Public
- Fee
- Unavailable
MLS and other Information regarding properties for sale as shown in Theo have been obtained from various sources such as sellers, public records, agents and other third parties. This information may relate to the condition of the property, permitted or unpermitted uses, zoning, square footage, lot size/acreage or other matters affecting value or desirability. Unless otherwise indicated in writing, neither brokers, agents nor Theo have verified, or will verify, such information. If any such information is important to buyer in determining whether to buy, the price to pay or intended use of the property, buyer is urged to conduct their own investigation with qualified professionals, satisfy themselves with respect to that information, and to rely solely on the results of that investigation.
School data provided by GreatSchools. School service boundaries are intended to be used as reference only. To verify enrollment eligibility for a property, contact the school directly.
