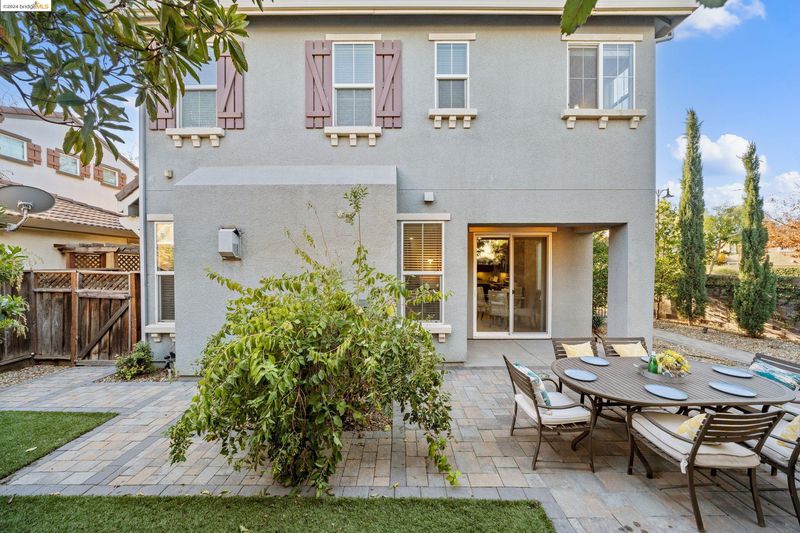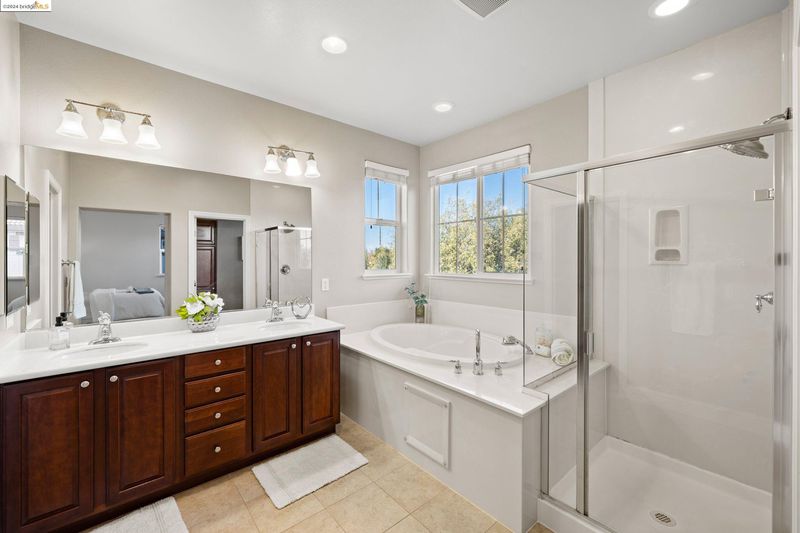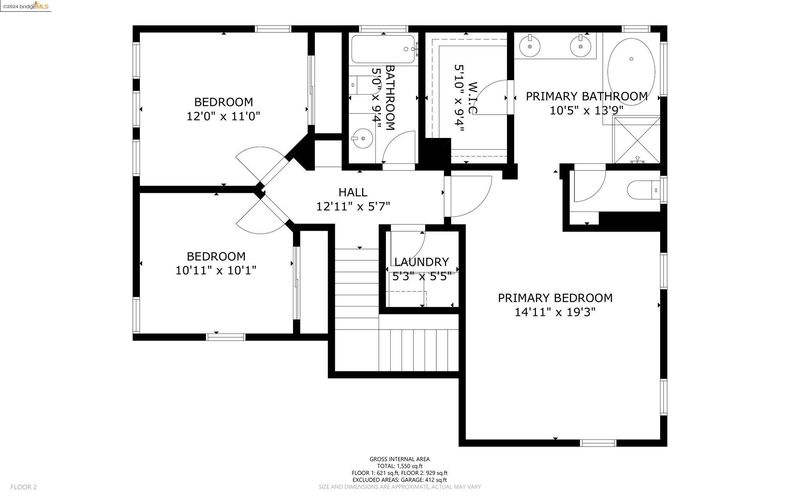
$725,000
1,552
SQ FT
$467
SQ/FT
14 S Tranquilidad Ct
@ Main Street - Mountain House
- 3 Bed
- 2.5 (2/1) Bath
- 2 Park
- 1,552 sqft
- Mountain House
-

Welcome to pristine living in Mountain House's sought-after Bethany Village, where this stunning home commands a premium cul-de-sac location. Flooded with natural light through strategically placed windows, the flowing floor plan creates an airy atmosphere perfect for modern living. The gourmet kitchen flows seamlessly into an expansive family room, featuring sleek countertops and stainless-steel appliances that make entertaining effortless. This central gathering space opens to the private backyard through elegant French doors, creating a seamless indoor-outdoor living experience. The tranquil primary suite offers a spa-inspired en-suite bathroom with dual vanities and a luxurious soaking tub. The entertainer’s backyard has low maintenance landscaping and provides a serene outdoor retreat. Located just minutes away from award winning schools. Quick freeway access makes this house ideal for commuters. This residence offers the perfect balance of luxury and convenience. Make this your new haven in one of Mountain House's most desirable neighborhoods.
- Current Status
- Pending
- Original Price
- $725,000
- List Price
- $725,000
- On Market Date
- Dec 4, 2024
- Contract Date
- Dec 16, 2024
- Property Type
- Detached
- D/N/S
- Mountain House
- Zip Code
- 95391
- MLS ID
- 41079980
- APN
- 254380190000
- Year Built
- 2006
- Stories in Building
- 2
- Possession
- COE
- Data Source
- MAXEBRDI
- Origin MLS System
- Bridge AOR
Altamont Elementary School
Public K-8
Students: 700 Distance: 0.2mi
Bethany Elementary School
Public K-8 Elementary
Students: 857 Distance: 0.4mi
Sebastian Questa Elementary School
Public K-8
Students: 843 Distance: 0.6mi
Wicklund Elementary School
Public K-8 Elementary
Students: 753 Distance: 0.6mi
Hansen Elementary
Public K-8
Students: 651 Distance: 0.8mi
Mountain House Elementary School
Public K-8 Elementary
Students: 17 Distance: 1.7mi
- Bed
- 3
- Bath
- 2.5 (2/1)
- Parking
- 2
- Attached
- SQ FT
- 1,552
- SQ FT Source
- Public Records
- Lot SQ FT
- 3,942.0
- Lot Acres
- 0.09 Acres
- Pool Info
- None
- Kitchen
- Dishwasher, Disposal, Microwave, Free-Standing Range, Refrigerator, Counter - Stone, Garbage Disposal, Island, Pantry, Range/Oven Free Standing, Updated Kitchen
- Cooling
- Ceiling Fan(s), Zoned
- Disclosures
- Disclosure Package Avail
- Entry Level
- Exterior Details
- Back Yard, Front Yard, Side Yard, Sprinklers Back, Landscape Misc
- Flooring
- Laminate, Tile, Carpet
- Foundation
- Fire Place
- Family Room
- Heating
- Zoned
- Laundry
- Dryer, Laundry Closet, Laundry Room, Washer
- Upper Level
- 3 Bedrooms, 2 Baths, Primary Bedrm Suite - 1, Laundry Facility
- Main Level
- No Steps to Entry, Main Entry
- Possession
- COE
- Architectural Style
- Contemporary
- Construction Status
- Existing
- Additional Miscellaneous Features
- Back Yard, Front Yard, Side Yard, Sprinklers Back, Landscape Misc
- Location
- Cul-De-Sac, Regular
- Roof
- Tile
- Fee
- $145
MLS and other Information regarding properties for sale as shown in Theo have been obtained from various sources such as sellers, public records, agents and other third parties. This information may relate to the condition of the property, permitted or unpermitted uses, zoning, square footage, lot size/acreage or other matters affecting value or desirability. Unless otherwise indicated in writing, neither brokers, agents nor Theo have verified, or will verify, such information. If any such information is important to buyer in determining whether to buy, the price to pay or intended use of the property, buyer is urged to conduct their own investigation with qualified professionals, satisfy themselves with respect to that information, and to rely solely on the results of that investigation.
School data provided by GreatSchools. School service boundaries are intended to be used as reference only. To verify enrollment eligibility for a property, contact the school directly.













