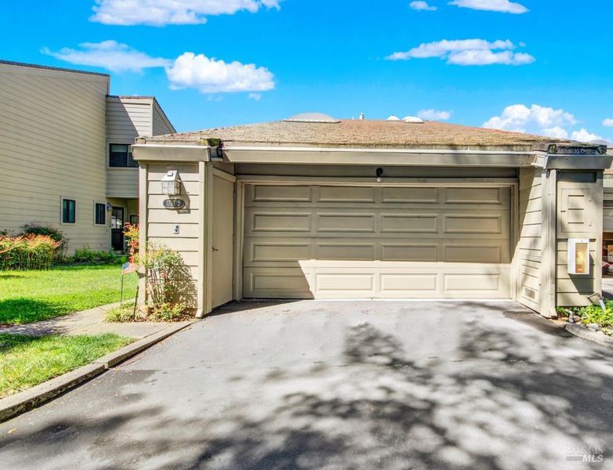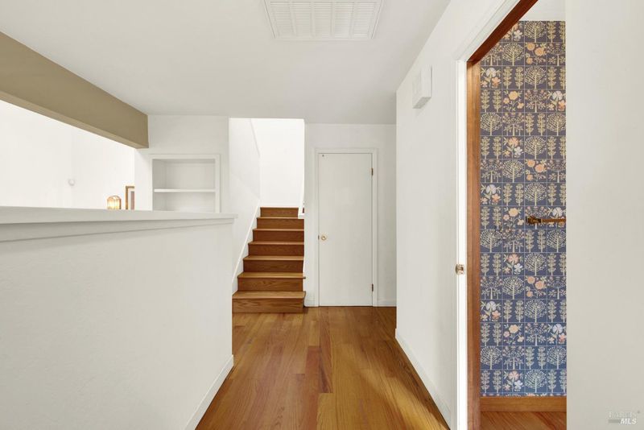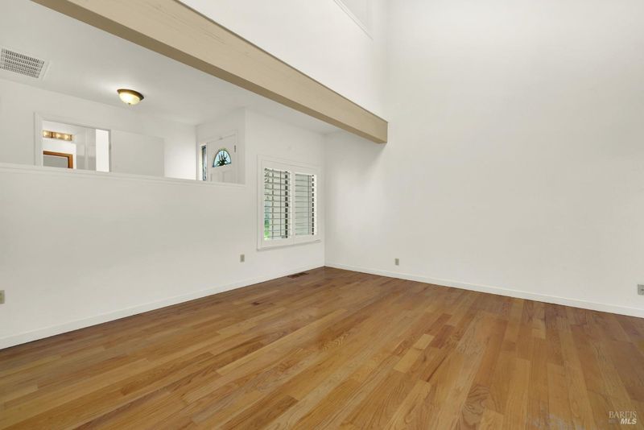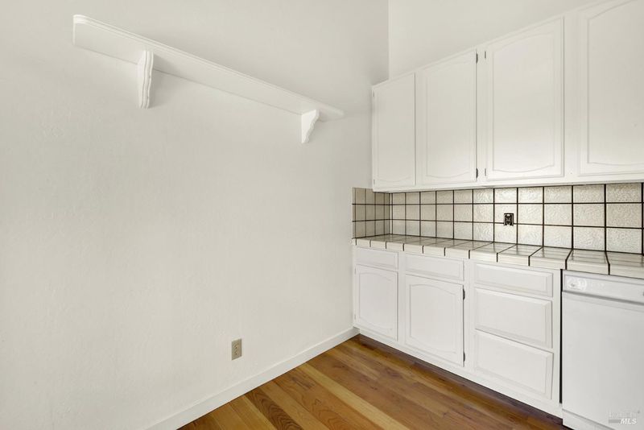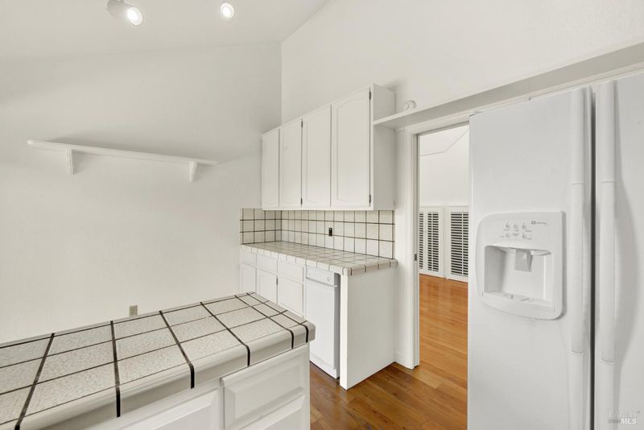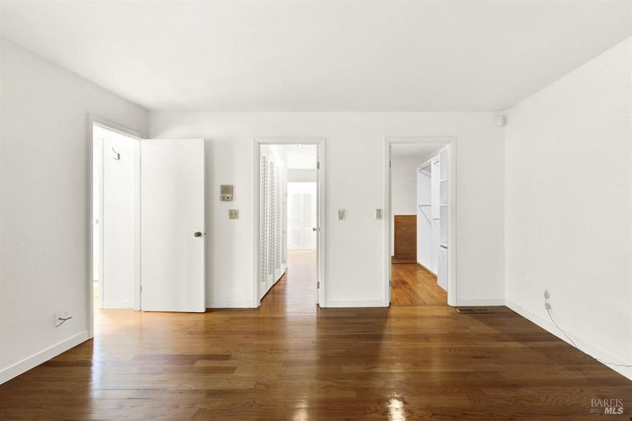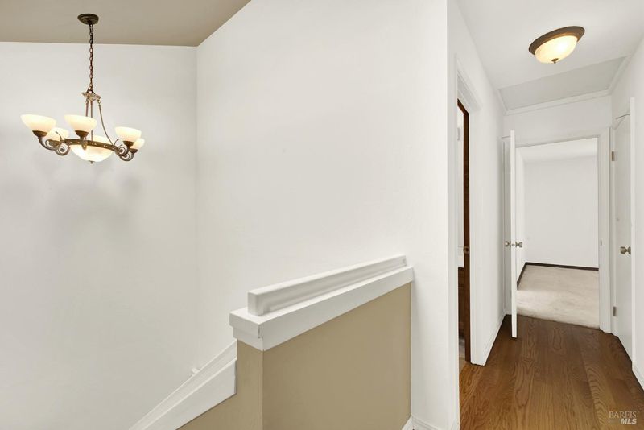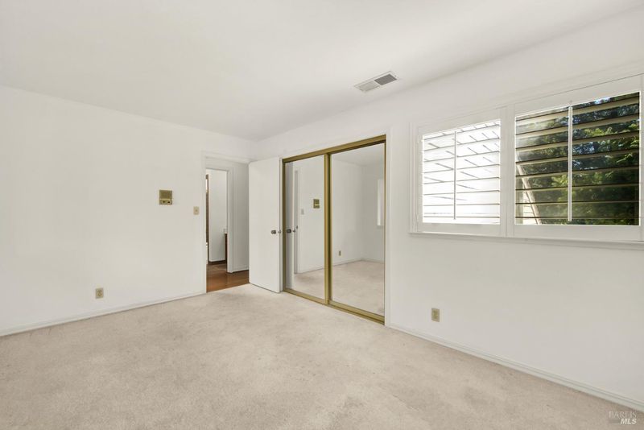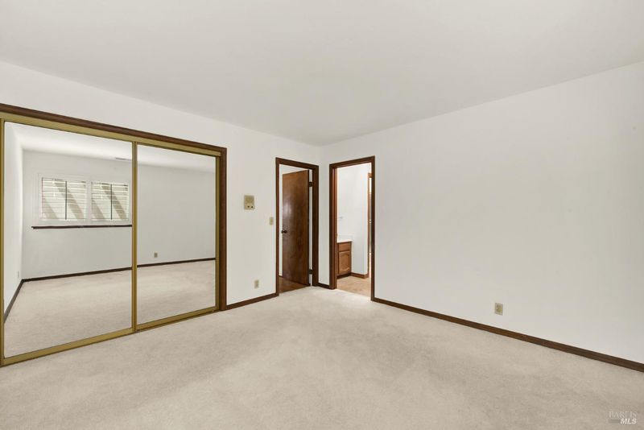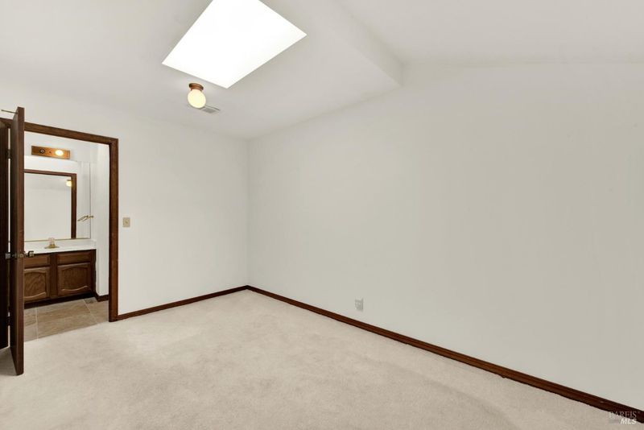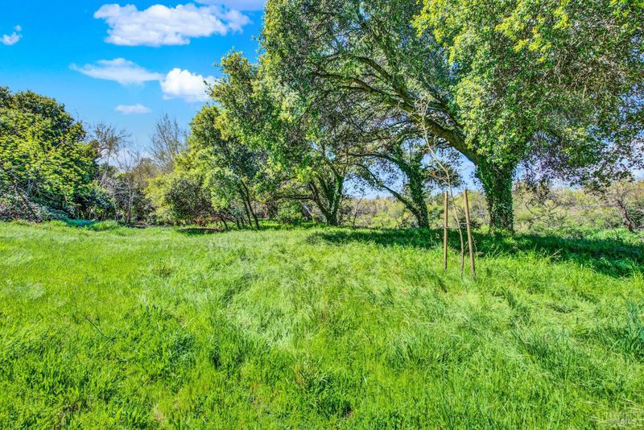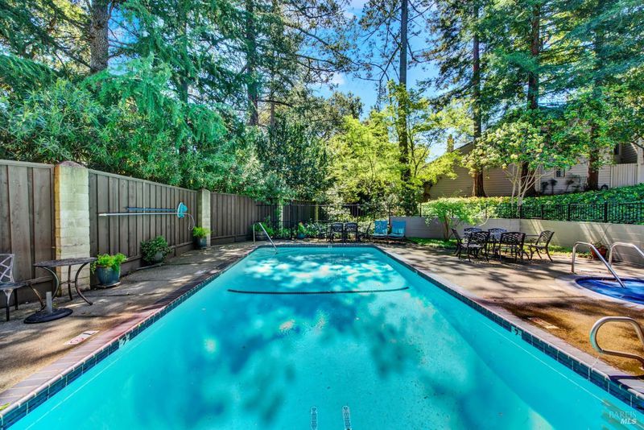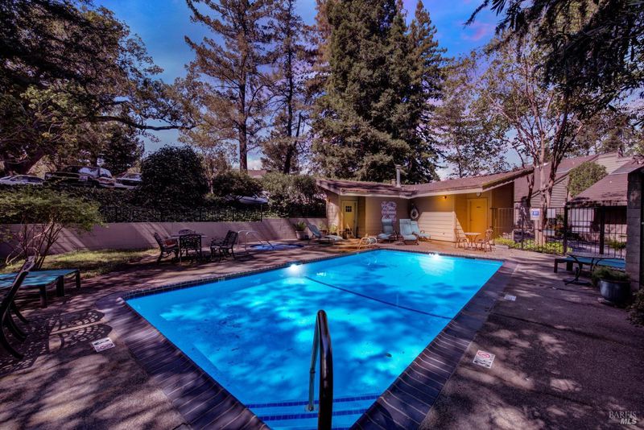
$725,000
2,050
SQ FT
$354
SQ/FT
1797 Silverado Trail, #2
@ Ashlar Dr - Napa
- 3 Bed
- 3 (2/1) Bath
- 2 Park
- 2,050 sqft
- Napa
-

-
Sat Apr 19, 1:00 pm - 3:00 pm
Hosted by Elizabeth J Hensley-Agnoletto. Cell: 916-316-9229
Exclusive Gated Townhome with River Views & Greenbelt Privacy. Property offers 3 bedrooms and 2.5 bathrooms. Spacious primary bedroom suite on main level. Family room/dinging area combo with high ceilings & skylights. Kitchen opens to backyard deck with greenbelt and Napa rivers views. Upstairs you'll find 2 generous-sized bedrooms with full bathroom & office like room. Designed for comfort and effortless living, this low-maintenance retreat invites you to relax by the pool and enjoy a lifestyle of ease & tranquility All of this, just minutes from vibrant downtown activities, dining, and entertainment.
- Days on Market
- 13 days
- Current Status
- Active
- Original Price
- $725,000
- List Price
- $725,000
- On Market Date
- Apr 5, 2025
- Property Type
- Townhouse
- Area
- Napa
- Zip Code
- 94558
- MLS ID
- 325029886
- APN
- 052-480-007-000
- Year Built
- 1984
- Stories in Building
- Unavailable
- Number of Units
- 22
- Possession
- Close Of Escrow
- Data Source
- BAREIS
- Origin MLS System
Alta Heights Elementary School
Public K-5 Elementary
Students: 295 Distance: 0.8mi
Mcpherson Elementary School
Public K-5 Elementary
Students: 428 Distance: 0.9mi
New Technology High School
Public 9-12 Alternative, Coed
Students: 417 Distance: 0.9mi
St. John The Baptist Catholic
Private K-8 Elementary, Religious, Coed
Students: 147 Distance: 1.0mi
The Oxbow School
Private 11-12 Coed
Students: 78 Distance: 1.0mi
Napa High School
Public 9-12 Secondary
Students: 1892 Distance: 1.1mi
- Bed
- 3
- Bath
- 3 (2/1)
- Double Sinks, Shower Stall(s), Tile, Tub, Window
- Parking
- 2
- Attached, Covered, Garage Door Opener, Garage Facing Front, Interior Access, Restrictions, Unassigned
- SQ FT
- 2,050
- SQ FT Source
- Assessor Auto-Fill
- Lot SQ FT
- 2,631.0
- Lot Acres
- 0.0604 Acres
- Pool Info
- Common Facility
- Kitchen
- Breakfast Area, Skylight(s), Tile Counter
- Cooling
- Central
- Dining Room
- Dining/Family Combo, Skylight(s)
- Family Room
- Cathedral/Vaulted, Great Room, Open Beam Ceiling, Skylight(s)
- Flooring
- Carpet, Tile, Wood
- Foundation
- Concrete, Pillar/Post/Pier, Raised
- Fire Place
- Family Room, Gas Starter
- Heating
- Central
- Laundry
- Dryer Included, Inside Area, Washer Included
- Upper Level
- Bedroom(s), Full Bath(s), Loft
- Main Level
- Bedroom(s), Primary Bedroom, Partial Bath(s)
- Views
- River
- Possession
- Close Of Escrow
- Architectural Style
- Traditional
- * Fee
- $650
- Name
- Riverbend Townhomes.
- Phone
- (XXX) XXX-XXXX
- *Fee includes
- Common Areas, Homeowners Insurance, Insurance, Insurance on Structure, Maintenance Exterior, Maintenance Grounds, Management, Pool, Road, Roof, Security, and Other
MLS and other Information regarding properties for sale as shown in Theo have been obtained from various sources such as sellers, public records, agents and other third parties. This information may relate to the condition of the property, permitted or unpermitted uses, zoning, square footage, lot size/acreage or other matters affecting value or desirability. Unless otherwise indicated in writing, neither brokers, agents nor Theo have verified, or will verify, such information. If any such information is important to buyer in determining whether to buy, the price to pay or intended use of the property, buyer is urged to conduct their own investigation with qualified professionals, satisfy themselves with respect to that information, and to rely solely on the results of that investigation.
School data provided by GreatSchools. School service boundaries are intended to be used as reference only. To verify enrollment eligibility for a property, contact the school directly.
