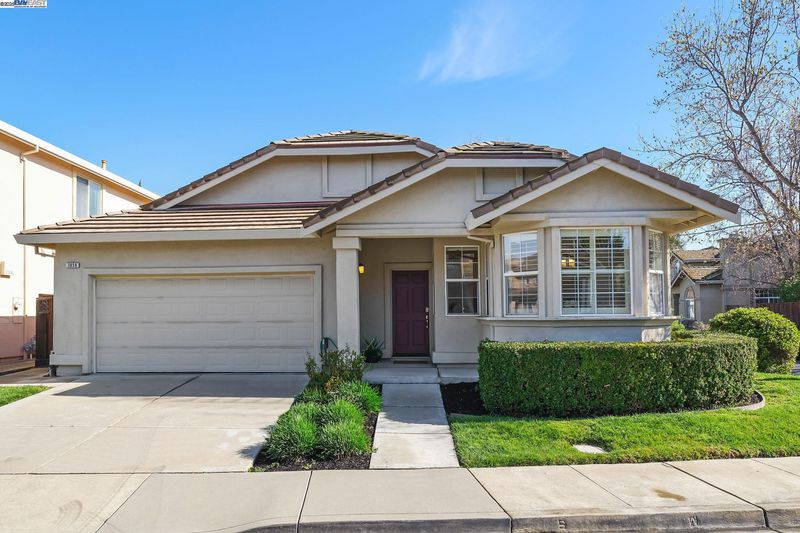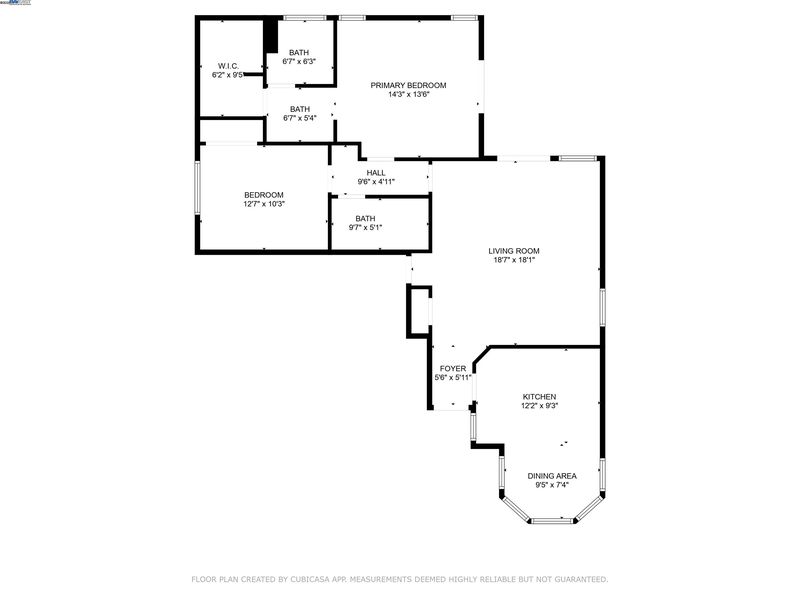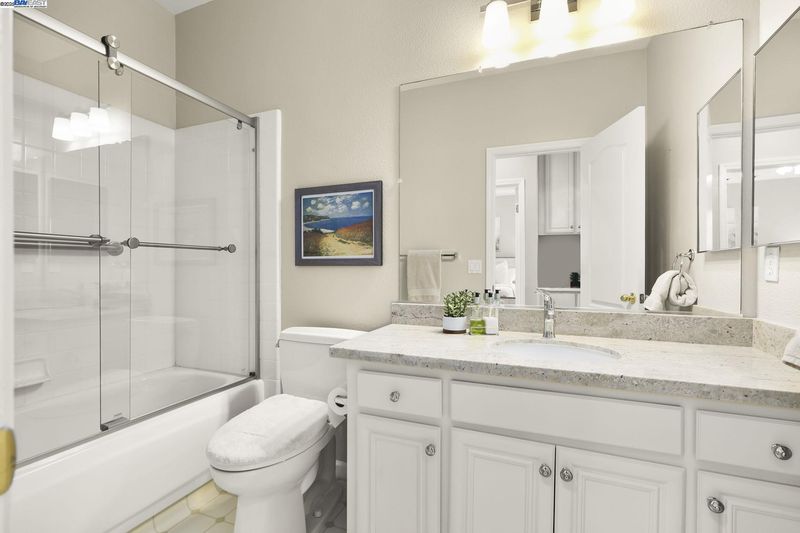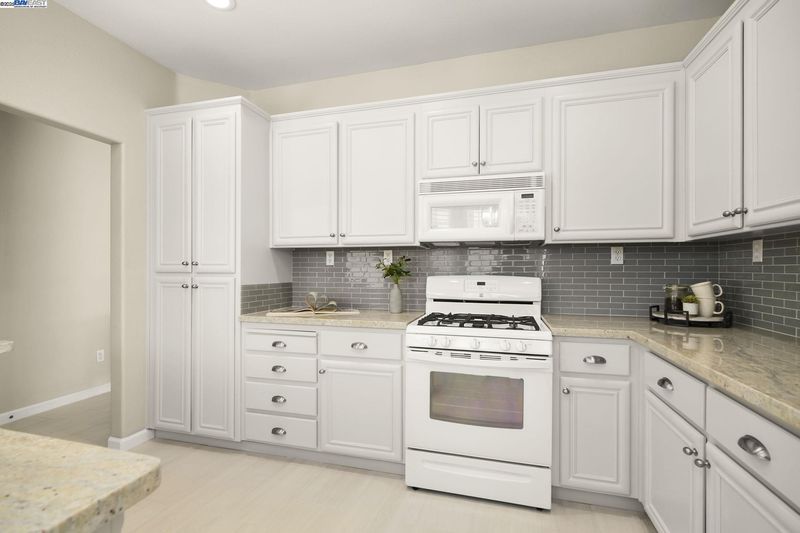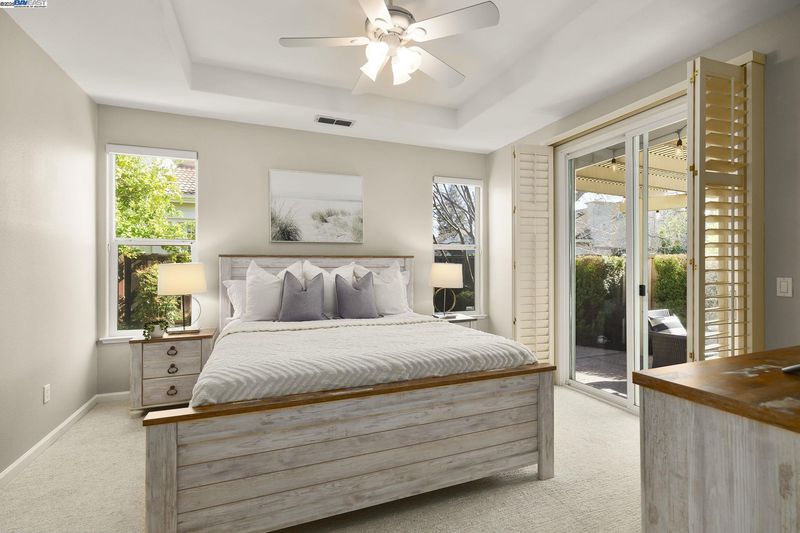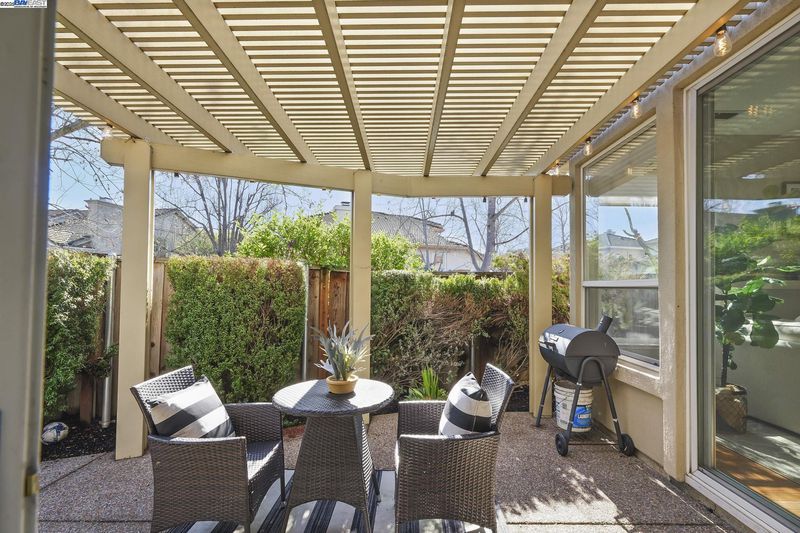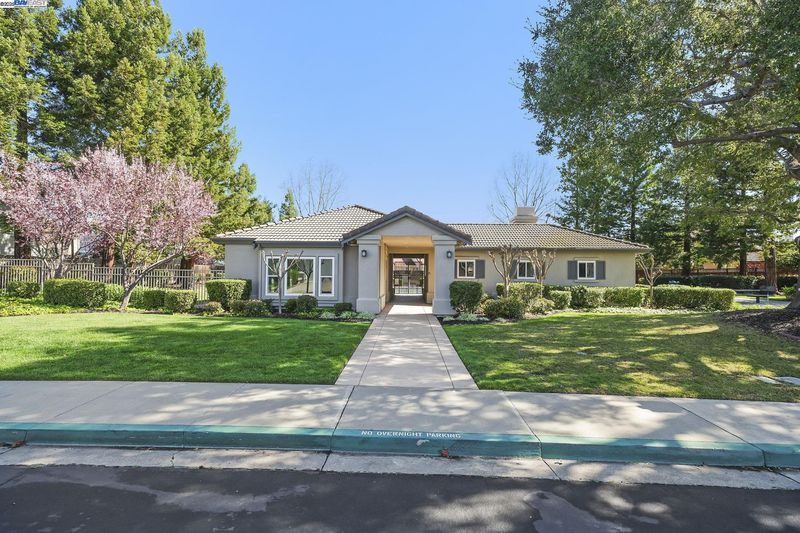 Sold 1.5% Under Asking
Sold 1.5% Under Asking
$1,182,000
1,156
SQ FT
$1,022
SQ/FT
3859 Appian St
@ San Marco - Valencia, Pleasanton
- 2 Bed
- 2 Bath
- 2 Park
- 1,156 sqft
- Pleasanton
-

Discover this beautifully remodeled single-story home, filled with natural light. The kitchen features new tile floors, granite countertops, and a charming breakfast nook. The spacious living and dining room combo boasts hardwood floors and sliding doors that open to a lovely back patio and yard. The primary bedroom also offers patio access through sliding doors, along with a large walk-in closet and a remodeled luxury bathroom. A second bedroom and full bathroom are located down the hall for added privacy. Enjoy new carpet in the bedrooms and plantation shutters throughout most of the home. Ideally situated in Pleasanton, this home is just minutes from downtown, freeway access, and within walking distance to BART.
- Current Status
- Sold
- Sold Price
- $1,182,000
- Under List Price
- 1.5%
- Original Price
- $1,200,000
- List Price
- $1,200,000
- On Market Date
- Mar 19, 2025
- Contract Date
- Apr 1, 2025
- Close Date
- Apr 30, 2025
- Property Type
- Detached
- D/N/S
- Valencia
- Zip Code
- 94588
- MLS ID
- 41089937
- APN
- 941279658
- Year Built
- 1998
- Stories in Building
- 1
- Possession
- COE
- COE
- Apr 30, 2025
- Data Source
- MAXEBRDI
- Origin MLS System
- BAY EAST
Futures Academy - Pleasanton
Private 6-12
Students: NA Distance: 0.2mi
Stratford School
Private K-5
Students: 248 Distance: 0.6mi
Thomas S. Hart Middle School
Public 6-8 Middle
Students: 1201 Distance: 0.7mi
Fairlands Elementary School
Public K-5 Elementary
Students: 767 Distance: 0.9mi
James Dougherty Elementary School
Public K-5 Elementary
Students: 890 Distance: 1.2mi
Hacienda School
Private 1-8 Montessori, Elementary, Coed
Students: 64 Distance: 1.2mi
- Bed
- 2
- Bath
- 2
- Parking
- 2
- Attached
- SQ FT
- 1,156
- SQ FT Source
- Assessor Auto-Fill
- Lot SQ FT
- 4,572.0
- Lot Acres
- 0.11 Acres
- Pool Info
- None, Community
- Kitchen
- Dishwasher, Disposal, Gas Range, Microwave, Oven, Refrigerator, Breakfast Nook, Counter - Stone, Eat In Kitchen, Garbage Disposal, Gas Range/Cooktop, Oven Built-in, Updated Kitchen
- Cooling
- Ceiling Fan(s), Central Air
- Disclosures
- None
- Entry Level
- Exterior Details
- Back Yard, Front Yard, Sprinklers Automatic
- Flooring
- Hardwood, Tile, Carpet
- Foundation
- Fire Place
- Family Room
- Heating
- Forced Air
- Laundry
- In Garage
- Main Level
- 2 Bedrooms, 2 Baths, Laundry Facility, Main Entry
- Possession
- COE
- Architectural Style
- Traditional
- Construction Status
- Existing
- Additional Miscellaneous Features
- Back Yard, Front Yard, Sprinklers Automatic
- Location
- Corner Lot, Level, Regular
- Roof
- Composition Shingles
- Fee
- $136
MLS and other Information regarding properties for sale as shown in Theo have been obtained from various sources such as sellers, public records, agents and other third parties. This information may relate to the condition of the property, permitted or unpermitted uses, zoning, square footage, lot size/acreage or other matters affecting value or desirability. Unless otherwise indicated in writing, neither brokers, agents nor Theo have verified, or will verify, such information. If any such information is important to buyer in determining whether to buy, the price to pay or intended use of the property, buyer is urged to conduct their own investigation with qualified professionals, satisfy themselves with respect to that information, and to rely solely on the results of that investigation.
School data provided by GreatSchools. School service boundaries are intended to be used as reference only. To verify enrollment eligibility for a property, contact the school directly.
