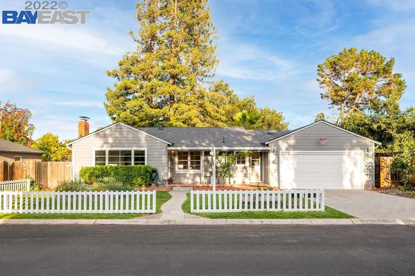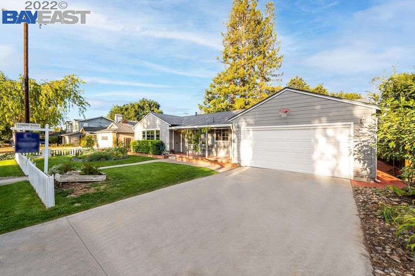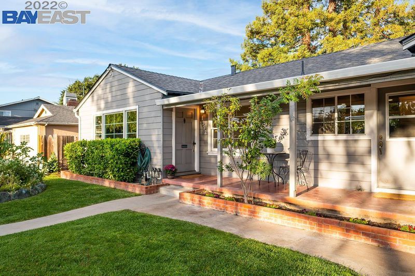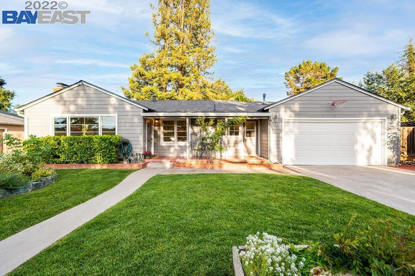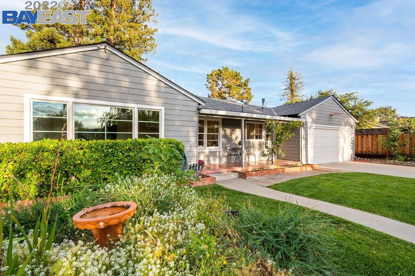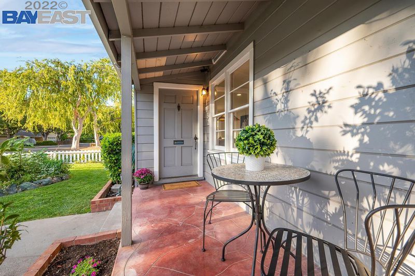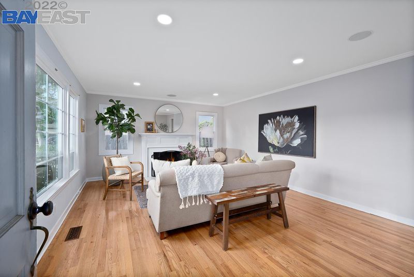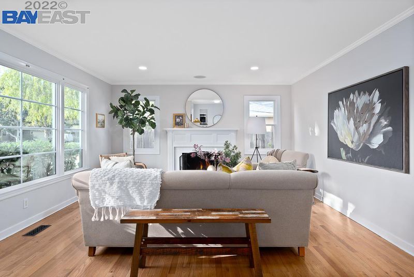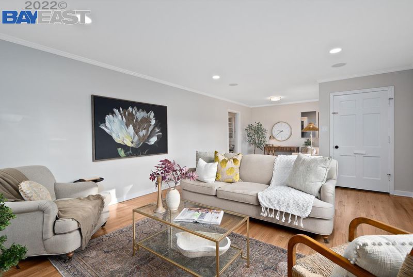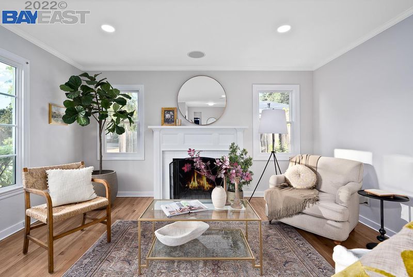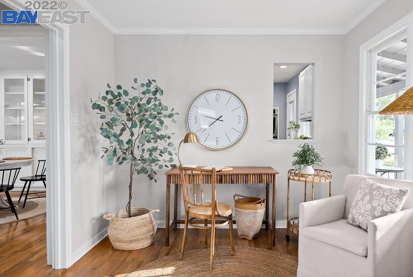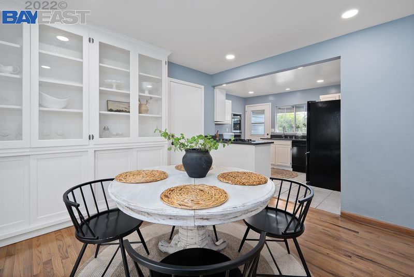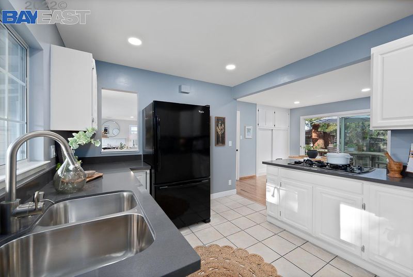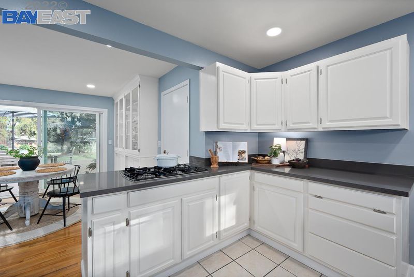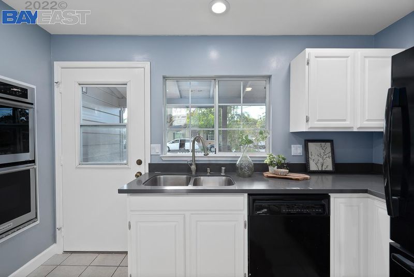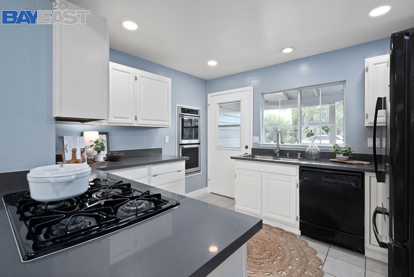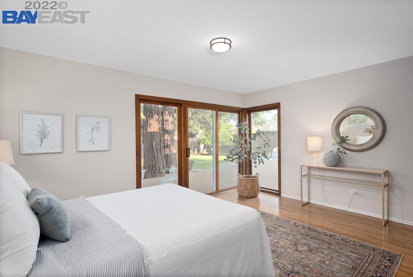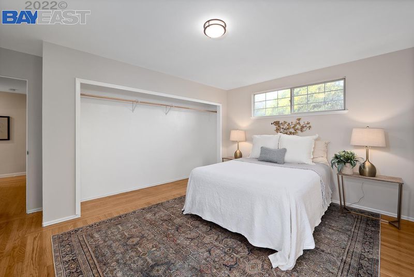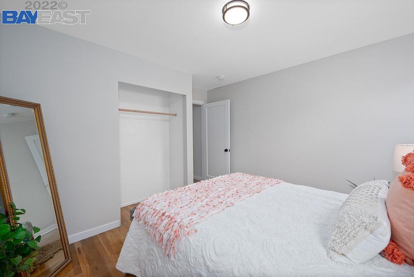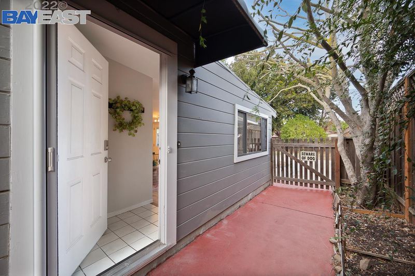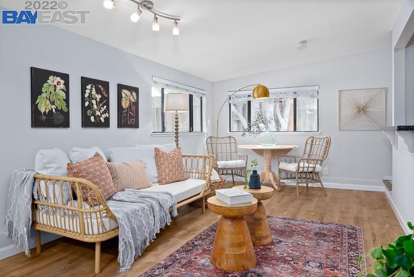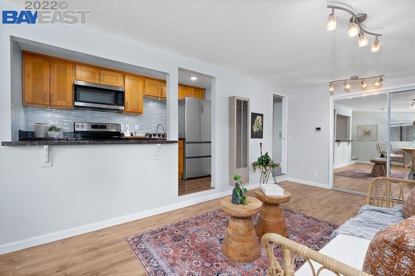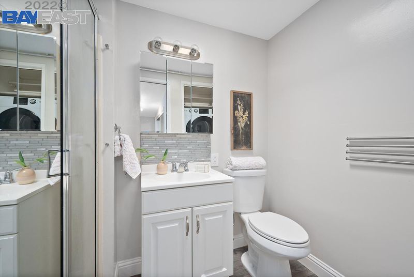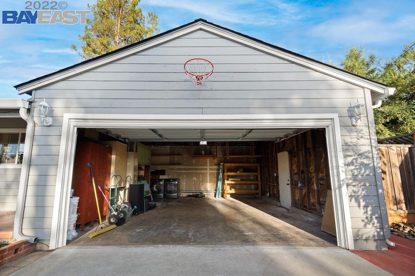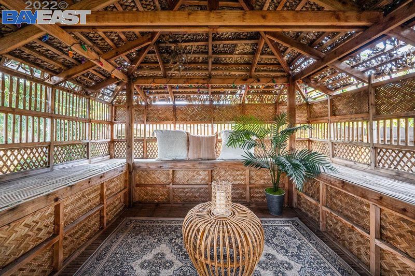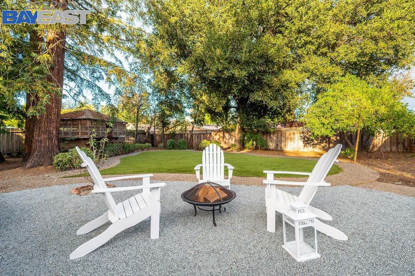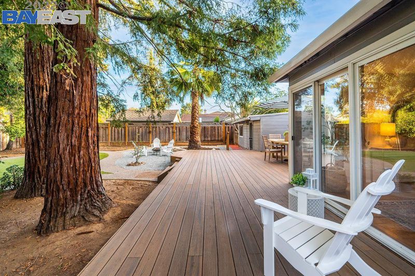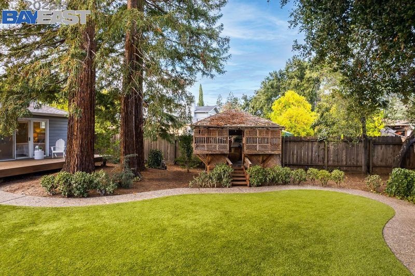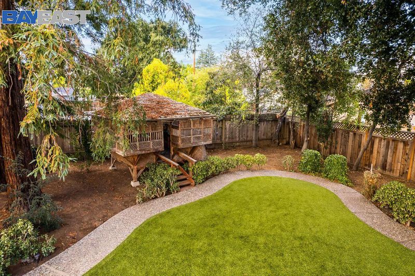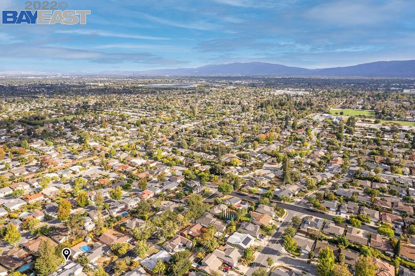 Sold 16.6% Over Asking
Sold 16.6% Over Asking
$2,330,000
1,156
SQ FT
$2,016
SQ/FT
1352 Floyd Ave
@ Fremont Ave - CUPERTINO, Sunnyvale
- 2 Bed
- 1 Bath
- 2 Park
- 1,156 sqft
- SUNNYVALE
-

This very charming home located on a shaded, tree lined street in one of the most prime locations in Sunnyvale has more to offer than meets the eye! Ideally located close to Apple, LinkedIn and Google, and within walking distance to top ranking schools, shopping, restaurants and parks. Some features include: a brand new roof (just installed in August 2022), recently refinished (and gorgeous!) original hardwood floors and fresh interior paint. Enjoy the fall nights by the cozy wood burning fireplace in family room. Entertain to your heart's content in the newly remodeled kitchen with recessed lighting and new Quartz countertops. The dining room boasts built in cabinetry, leading out to low maintenance composite Trex deck. This backyard oasis is sure to be your new relaxing post all year long with stunning 40-year-old redwood trees, water conserving artificial turf, and a hand built “Bahay kubo” (hut). Enjoy evening cocktails or a good book in this private place away from the main house. The oversized 9375 square foot lot also includes an attached studio with possibility for mutigenerational living or even potential income. Dreams do come true - come take a look today!
- Current Status
- Sold
- Sold Price
- $2,330,000
- Over List Price
- 16.6%
- Original Price
- $1,998,000
- List Price
- $1,998,000
- On Market Date
- Sep 23, 2022
- Contract Date
- Sep 27, 2022
- Close Date
- Oct 27, 2022
- Property Type
- Detached
- D/N/S
- CUPERTINO
- Zip Code
- 94087-3453
- MLS ID
- 41009499
- APN
- 309-04-008
- Year Built
- 1949
- Stories in Building
- Unavailable
- Possession
- COE, Negotiable
- COE
- Oct 27, 2022
- Data Source
- MAXEBRDI
- Origin MLS System
- BAY EAST
Fremont High School
Public 9-12 Secondary
Students: 2081 Distance: 0.4mi
Louis E. Stocklmeir Elementary School
Public K-5 Elementary
Students: 1106 Distance: 0.4mi
Community Day School
Public 9-12 Opportunity Community
Students: 8 Distance: 0.5mi
North County Regional Occupational Program School
Public 9-12
Students: NA Distance: 0.5mi
Amrita Academy
Private 5-12
Students: NA Distance: 0.6mi
Chester W. Nimitz Elementary School
Public K-5 Elementary
Students: 628 Distance: 0.6mi
- Bed
- 2
- Bath
- 1
- Parking
- 2
- Attached Garage
- SQ FT
- 1,156
- SQ FT Source
- Public Records
- Lot SQ FT
- 9,375.0
- Lot Acres
- 0.21522 Acres
- Pool Info
- None
- Kitchen
- Counter - Solid Surface, Dishwasher, Double Oven, Eat In Kitchen, Garbage Disposal, Gas Range/Cooktop, Pantry, Refrigerator, Updated Kitchen
- Cooling
- None
- Disclosures
- Disclosure Package Avail
- Exterior Details
- Composition Shingles, Dual Pane Windows
- Flooring
- Hardwood Floors, Laminate, Tile
- Fire Place
- Family Room
- Heating
- Gas
- Laundry
- Dryer, Washer
- Main Level
- 2 Bedrooms
- Possession
- COE, Negotiable
- Architectural Style
- Other
- Construction Status
- Existing
- Additional Equipment
- Dryer, Stereo Speakers Built-In, Washer, Carbon Mon Detector, Smoke Detector
- Lot Description
- Backyard
- Pool
- None
- Roof
- Composition Shingles
- Solar
- None
- Terms
- Cash, Conventional
- Water and Sewer
- Water - Public
- Yard Description
- Back Yard, Deck(s), Fenced, Front Yard, Sprinklers Front, Back Porch, Back Yard Fence, Front Porch, Landscape Front, Low Maintenance, Porch, Porch Steps
- Fee
- Unavailable
MLS and other Information regarding properties for sale as shown in Theo have been obtained from various sources such as sellers, public records, agents and other third parties. This information may relate to the condition of the property, permitted or unpermitted uses, zoning, square footage, lot size/acreage or other matters affecting value or desirability. Unless otherwise indicated in writing, neither brokers, agents nor Theo have verified, or will verify, such information. If any such information is important to buyer in determining whether to buy, the price to pay or intended use of the property, buyer is urged to conduct their own investigation with qualified professionals, satisfy themselves with respect to that information, and to rely solely on the results of that investigation.
School data provided by GreatSchools. School service boundaries are intended to be used as reference only. To verify enrollment eligibility for a property, contact the school directly.
