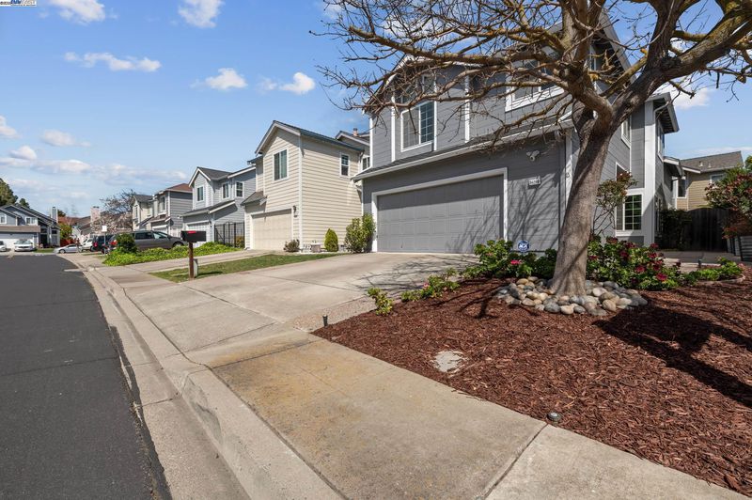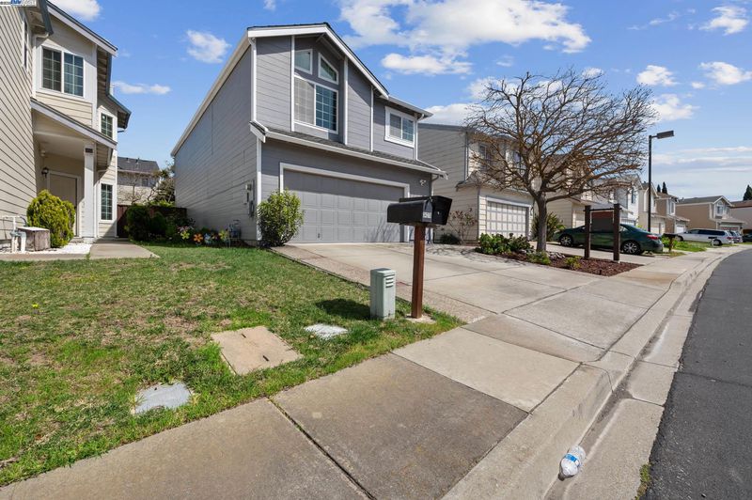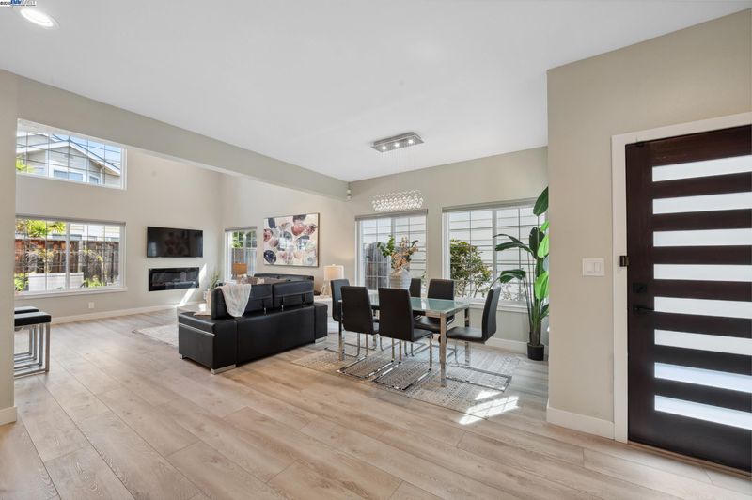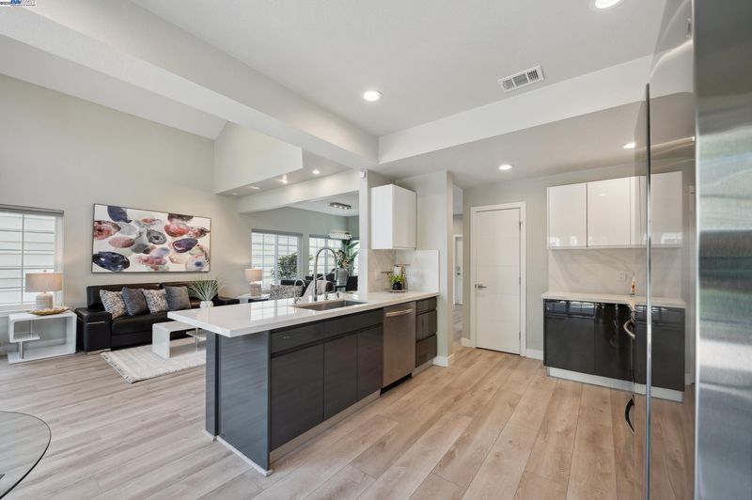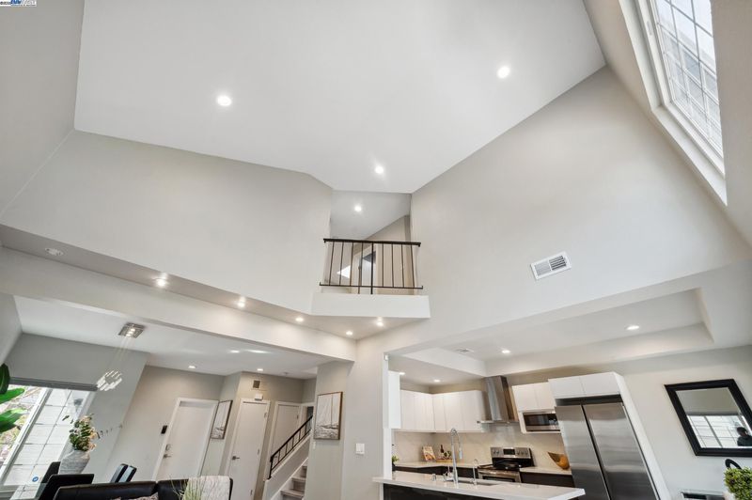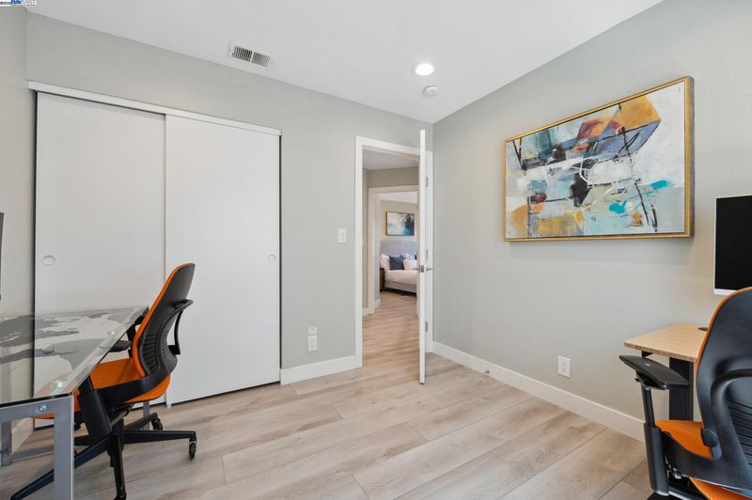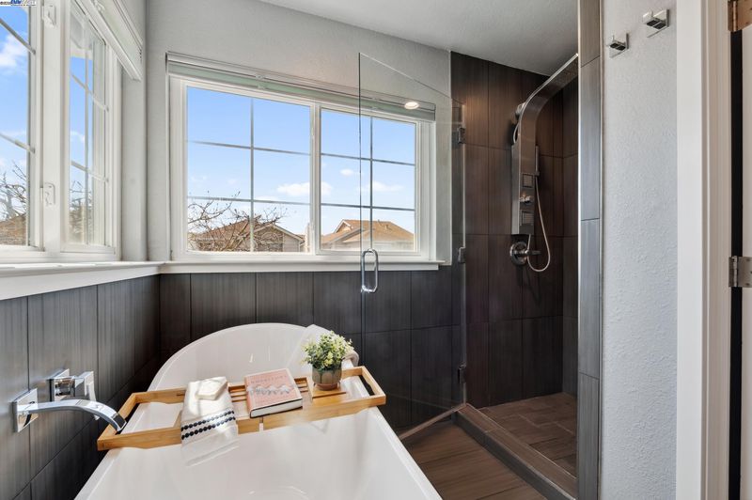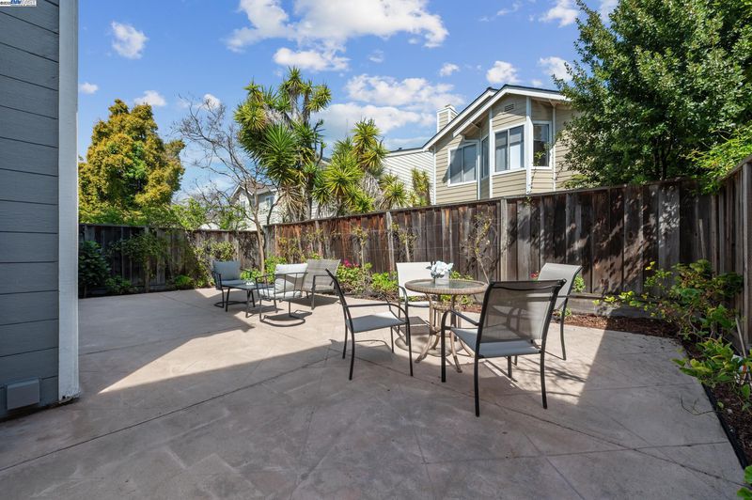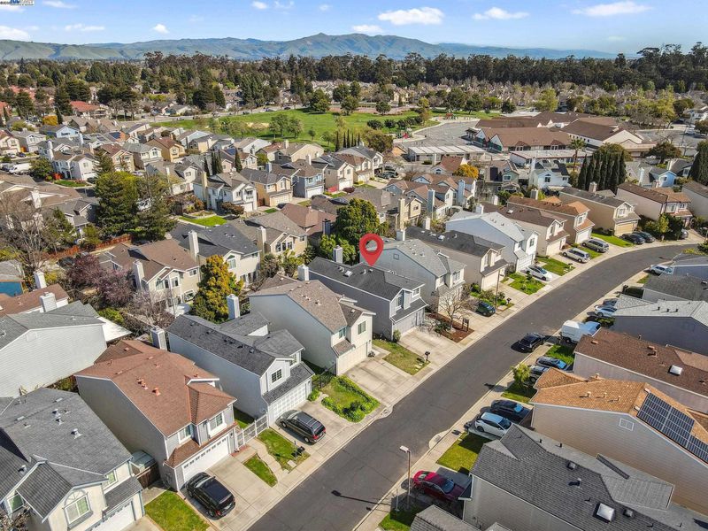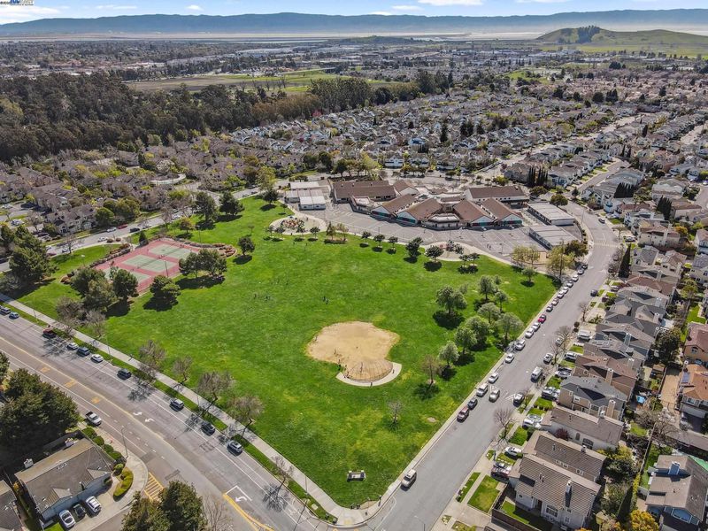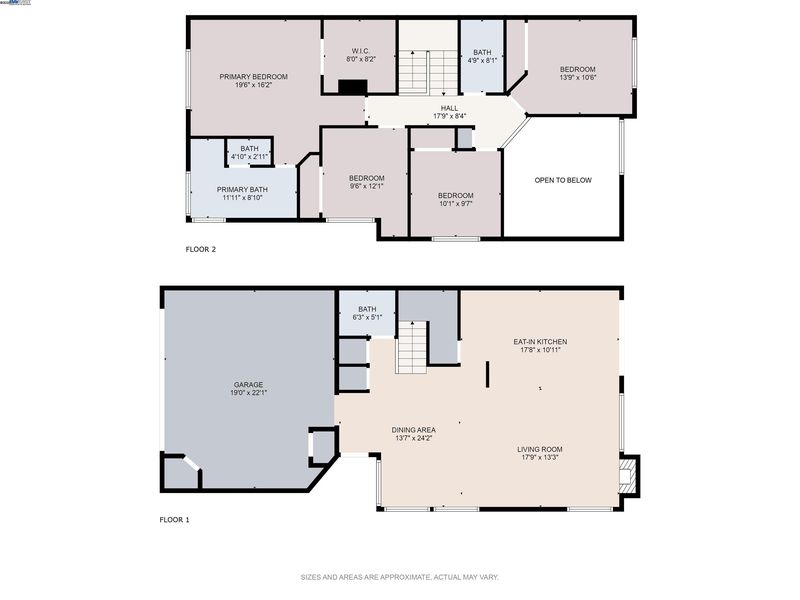
$1,949,000
1,812
SQ FT
$1,076
SQ/FT
34286 Quartz Ter
@ Amberwood - Ardenwood Fremont, Fremont
- 4 Bed
- 2.5 (2/1) Bath
- 2 Park
- 1,812 sqft
- Fremont
-

-
Sun Mar 30, 1:00 pm - 4:00 pm
Come by
Welcome to a sanctuary of sophisticated style where premium quality meets contemporary design. This exquisite 4-bedroom, 2.5-bathroom home features an array of high-end finishes including Calcutta countertops, European cabinetry, and German-engineered fixtures. The open concept design creates seamless flow between the kitchen, dining room, and family room. The stunning family room showcases a 45" electric fireplace, while statement lighting—including an eye-catching LED raindrop chandelier in the dining room and a dramatic 61" chandelier in the stairwell—adds visual impact throughout. The luxurious master retreat offers a walk-in closet, while the ensuite bathroom impresses with a freestanding soaking tub, custom glass shower, and Italian tile work. Thoughtful upgrades include smart home technology, elegant 9" wide oak colored planks throughout, dual-pane windows, newer copper plumbing, and a 220v outlet in the garage for electric vehicle charging. Ideally situated within walking distance to award-winning schools and parks. The easy commute to the Peninsula makes this property perfect for discerning professionals. The beautifully landscaped exterior features mature rose bushes, succulents, and citrus trees, completes this exceptional residence.
- Current Status
- New
- Original Price
- $1,949,000
- List Price
- $1,949,000
- On Market Date
- Mar 19, 2025
- Property Type
- Detached
- D/N/S
- Ardenwood Fremont
- Zip Code
- 94555
- MLS ID
- 41089933
- APN
- 54345883
- Year Built
- 1989
- Stories in Building
- 2
- Possession
- COE
- Data Source
- MAXEBRDI
- Origin MLS System
- BAY EAST
Forest Park Elementary School
Public K-6 Elementary
Students: 1011 Distance: 0.2mi
Genius Kids Inc
Private K-6
Students: 91 Distance: 0.2mi
Ardenwood Elementary School
Public K-6 Elementary
Students: 963 Distance: 0.7mi
John F. Kennedy Elementary School
Public K-6 Elementary
Students: 404 Distance: 1.0mi
Challenger School - Ardenwood
Private PK-8 Elementary, Coed
Students: 10000 Distance: 1.1mi
Pioneer Elementary School
Public K-5 Elementary
Students: 750 Distance: 1.1mi
- Bed
- 4
- Bath
- 2.5 (2/1)
- Parking
- 2
- Attached, Garage Door Opener
- SQ FT
- 1,812
- SQ FT Source
- Public Records
- Lot SQ FT
- 3,209.0
- Lot Acres
- 0.07 Acres
- Pool Info
- None
- Kitchen
- Dishwasher, Electric Range, Disposal, Plumbed For Ice Maker, Microwave, Oven, Refrigerator, Gas Water Heater, Breakfast Nook, Counter - Stone, Eat In Kitchen, Electric Range/Cooktop, Garbage Disposal, Ice Maker Hookup, Oven Built-in, Pantry, Updated Kitchen
- Cooling
- No Air Conditioning
- Disclosures
- Disclosure Package Avail
- Entry Level
- Exterior Details
- Back Yard
- Flooring
- Laminate
- Foundation
- Fire Place
- Family Room
- Heating
- Forced Air
- Laundry
- Hookups Only, In Garage
- Upper Level
- 4 Bedrooms, 2 Baths
- Main Level
- 0.5 Bath, Main Entry
- Possession
- COE
- Architectural Style
- Contemporary
- Non-Master Bathroom Includes
- Shower Over Tub, Skylight, Solid Surface
- Construction Status
- Existing
- Additional Miscellaneous Features
- Back Yard
- Location
- Regular
- Roof
- Other
- Fee
- $38
MLS and other Information regarding properties for sale as shown in Theo have been obtained from various sources such as sellers, public records, agents and other third parties. This information may relate to the condition of the property, permitted or unpermitted uses, zoning, square footage, lot size/acreage or other matters affecting value or desirability. Unless otherwise indicated in writing, neither brokers, agents nor Theo have verified, or will verify, such information. If any such information is important to buyer in determining whether to buy, the price to pay or intended use of the property, buyer is urged to conduct their own investigation with qualified professionals, satisfy themselves with respect to that information, and to rely solely on the results of that investigation.
School data provided by GreatSchools. School service boundaries are intended to be used as reference only. To verify enrollment eligibility for a property, contact the school directly.
