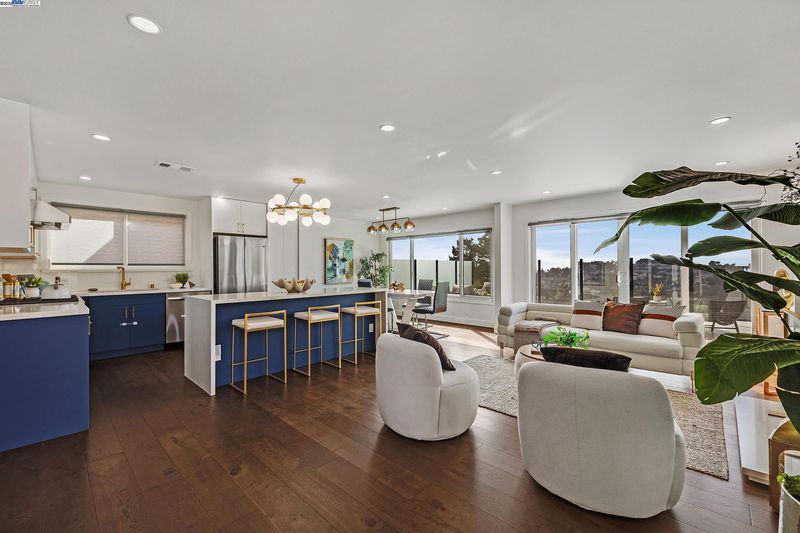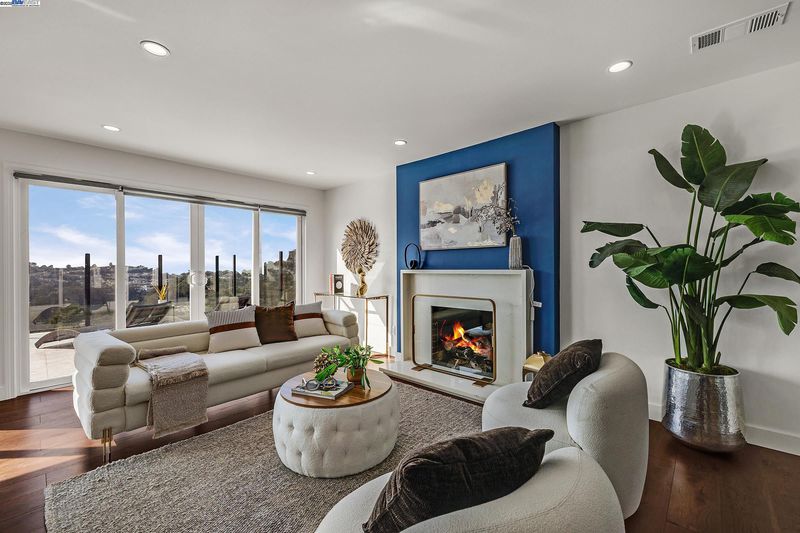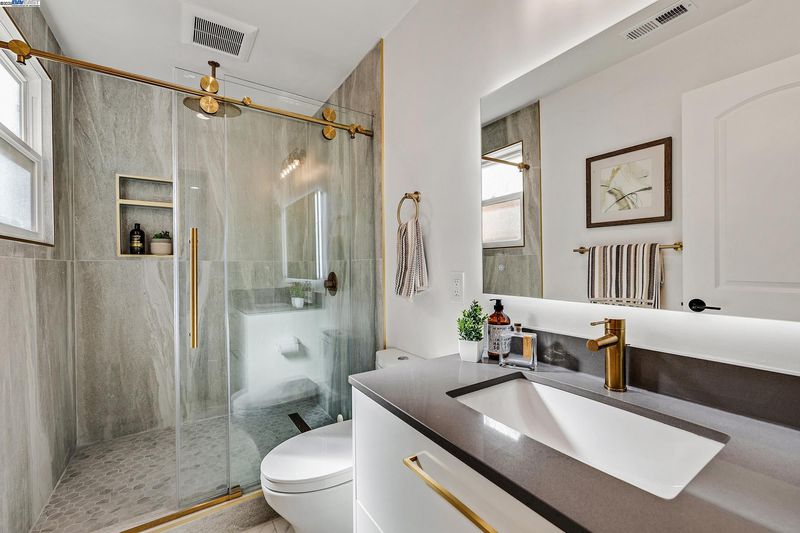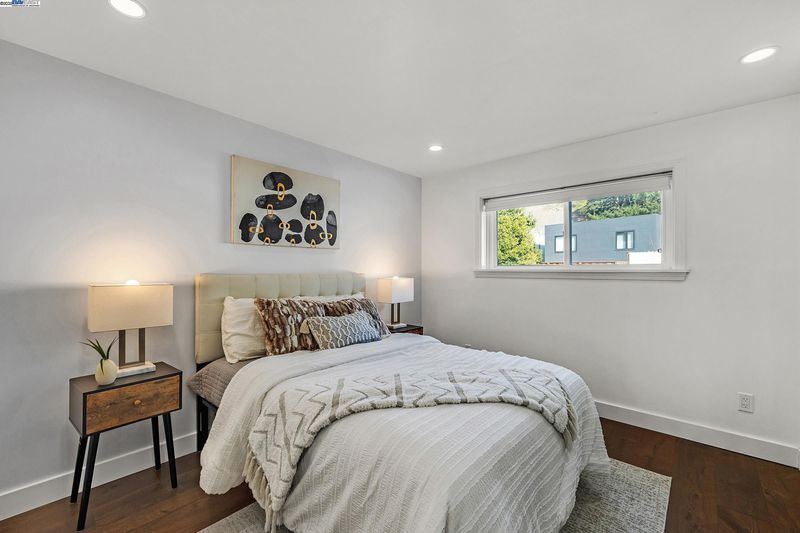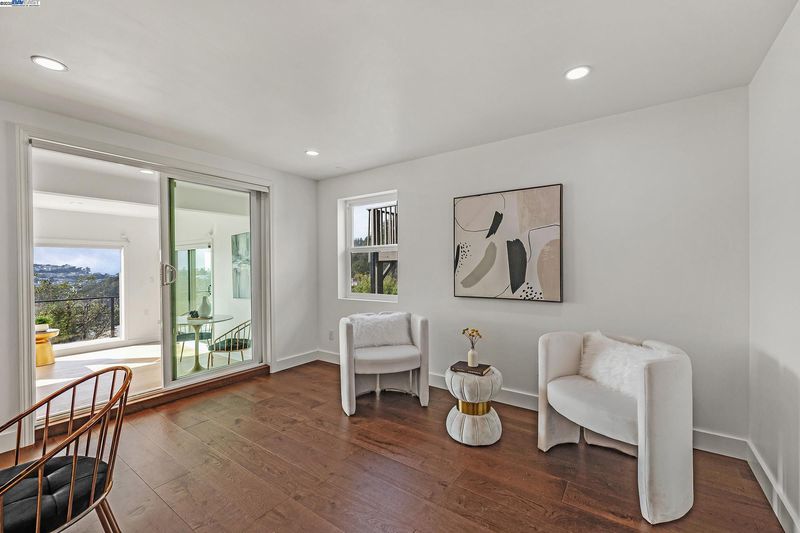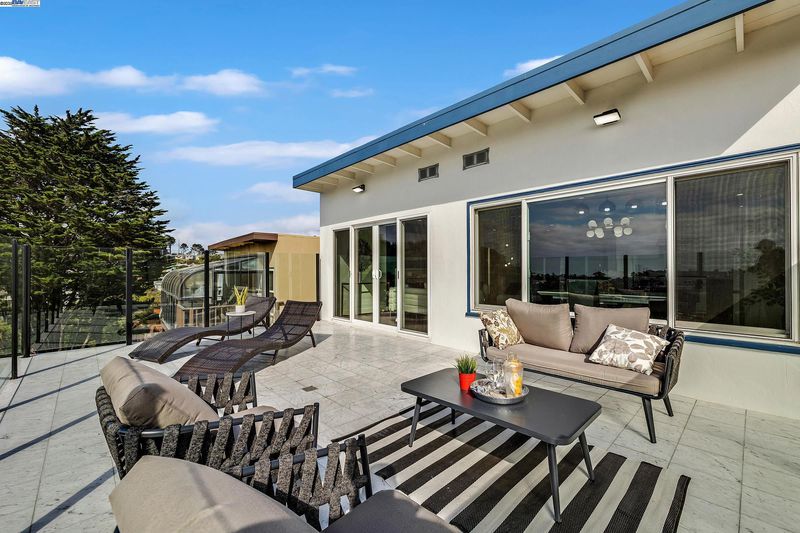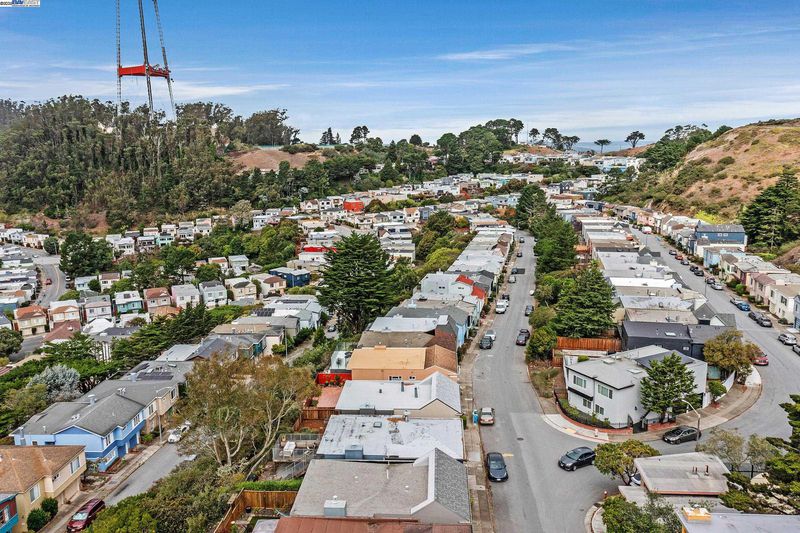
$1,588,000
2,159
SQ FT
$736
SQ/FT
105 Skyview Way
@ Cityview Way - Midtown Terrace, San Francisco
- 4 Bed
- 3 Bath
- 1 Park
- 2,159 sqft
- San Francisco
-

-
Sat Nov 8, 1:00 pm - 4:30 pm
Gorgeously reimagined, gut-renovated, and expanded. This turn-key, fully detached house offers 4 bedrooms, 3 modern baths. Designed for today's modern family living with upstairs - beautiful open-concept floor plan - kitchen, dining area, living room over look sweeping sunset and panoramic view. The stunning kitchen features stone waterfall island and full slab backsplash, quality brand name stainless steel appliances, trendy bi-fold lift up kitchen cabinet doors with gold cabinet handles, engineered hardwood floor. Living room with cozy fireplace leads to outdoor expansive deck includes 5-foot glass windscreen for comfort and view. Smart home features voice controlled Philips Hue multi-color changing recess lightning, and motorized window shades. Street level downstairs 1 bedroom, office/bedroom, bathroom, work out gym in flex room, and with an extra bonus sweeping view lounge area for inside holiday family gathering during the cold winter days. 1 attached garage, EV charger, Tankless water heater.
-
Sun Nov 9, 1:00 pm - 4:30 pm
Gorgeously reimagined, gut-renovated, and expanded. This turn-key, fully detached house offers 4 bedrooms, 3 modern baths. Designed for today's modern family living with upstairs - beautiful open-concept floor plan - kitchen, dining area, living room over look sweeping sunset and panoramic view. The stunning kitchen features stone waterfall island and full slab backsplash, quality brand name stainless steel appliances, trendy bi-fold lift up kitchen cabinet doors with gold cabinet handles, engineered hardwood floor. Living room with cozy fireplace leads to outdoor expansive deck includes 5-foot glass windscreen for comfort and view. Smart home features voice controlled Philips Hue multi-color changing recess lightning, and motorized window shades. Street level downstairs 1 bedroom, office/bedroom, bathroom, work out gym in flex room, and with an extra bonus sweeping view lounge area for inside holiday family gathering during the cold winter days. 1 attached garage, EV charger, Tankless water heater.
Gorgeously reimagined, gut-renovated, and expanded. This turn-key, fully detached house offers 4 bedrooms, 3 modern baths. Designed for today's modern family living with upstairs - beautiful open-concept floor plan - kitchen, dining area, living room over look sweeping sunset and panoramic view. The stunning kitchen features stone waterfall island and full slab backsplash, quality brand name stainless steel appliances, trendy bi-fold lift up kitchen cabinet doors with gold cabinet handles, engineered hardwood floor. Living room with cozy fireplace leads to outdoor expansive deck includes 5-foot glass windscreen for comfort and view. Smart home features voice controlled Philips Hue multi-color changing recess lightning, and motorized window shades. Street level downstairs 1 bedroom, office/bedroom, bathroom, work out gym in flex room, and with an extra bonus sweeping view lounge area for inside holiday family gathering during the cold winter days. Custom closet organizer in bedroom. 1 attached garage with epoxy floor and plenty of street parking, smart garage door controlled via phone app/Tesla screen/or remote. Spot view of Twin Peaks from room. Tankless electric water heater, gas central heating hook up to Google home, so much more to see. Nearby Hiking trails to Twin Peaks.
- Current Status
- New
- Original Price
- $1,588,000
- List Price
- $1,588,000
- On Market Date
- Nov 1, 2025
- Property Type
- Detached
- D/N/S
- Midtown Terrace
- Zip Code
- 94131
- MLS ID
- 41116454
- APN
- 2796 027
- Year Built
- 1957
- Stories in Building
- 2
- Possession
- Close Of Escrow, Immediate, Negotiable
- Data Source
- MAXEBRDI
- Origin MLS System
- BAY EAST
Clarendon Alternative Elementary School
Public K-5 Elementary
Students: 555 Distance: 0.3mi
Asawa (Ruth) San Francisco School Of The Arts, A Public School.
Public 9-12 Secondary, Coed
Students: 795 Distance: 0.4mi
Academy Of Arts And Sciences
Public 9-12
Students: 358 Distance: 0.4mi
Rooftop Elementary School
Public K-8 Elementary, Coed
Students: 568 Distance: 0.4mi
Maria Montessori School
Private K-5, 8 Montessori, Coed
Students: NA Distance: 0.5mi
Oaks Christian Academy
Private 3-12
Students: NA Distance: 0.6mi
- Bed
- 4
- Bath
- 3
- Parking
- 1
- Attached, Electric Vehicle Charging Station(s), Garage Faces Front, On Street, Garage Door Opener
- SQ FT
- 2,159
- SQ FT Source
- Appraisal
- Lot SQ FT
- 3,759.0
- Lot Acres
- 0.09 Acres
- Pool Info
- None
- Kitchen
- Dishwasher, Free-Standing Range, Refrigerator, Dryer, Washer, Electric Water Heater, Tankless Water Heater, Stone Counters, Disposal, Kitchen Island, Range/Oven Free Standing, Updated Kitchen
- Cooling
- No Air Conditioning
- Disclosures
- Disclosure Package Avail
- Entry Level
- Exterior Details
- Back Yard, Dog Run, Side Yard, Terraced Down, Low Maintenance, Storage Area
- Flooring
- Tile, Engineered Wood
- Foundation
- Fire Place
- Living Room, Wood Burning, Gas Piped
- Heating
- Gravity, Forced Air, Natural Gas
- Laundry
- 220 Volt Outlet, Dryer, Laundry Closet, Washer, Electric, Inside
- Upper Level
- 2 Bedrooms, 2 Baths, Primary Bedrm Suite - 1, Main Entry
- Main Level
- 2 Bedrooms, 1 Bath, Laundry Facility, Other
- Views
- Panoramic, City, Ocean, Twin Peaks
- Possession
- Close Of Escrow, Immediate, Negotiable
- Architectural Style
- Traditional
- Non-Master Bathroom Includes
- Stall Shower, Updated Baths, Dual Flush Toilet
- Construction Status
- Existing
- Additional Miscellaneous Features
- Back Yard, Dog Run, Side Yard, Terraced Down, Low Maintenance, Storage Area
- Location
- Level, Premium Lot, Rectangular Lot, Back Yard
- Pets
- Yes
- Roof
- Composition Shingles, Tar/Gravel
- Water and Sewer
- Public
- Fee
- $18
MLS and other Information regarding properties for sale as shown in Theo have been obtained from various sources such as sellers, public records, agents and other third parties. This information may relate to the condition of the property, permitted or unpermitted uses, zoning, square footage, lot size/acreage or other matters affecting value or desirability. Unless otherwise indicated in writing, neither brokers, agents nor Theo have verified, or will verify, such information. If any such information is important to buyer in determining whether to buy, the price to pay or intended use of the property, buyer is urged to conduct their own investigation with qualified professionals, satisfy themselves with respect to that information, and to rely solely on the results of that investigation.
School data provided by GreatSchools. School service boundaries are intended to be used as reference only. To verify enrollment eligibility for a property, contact the school directly.
