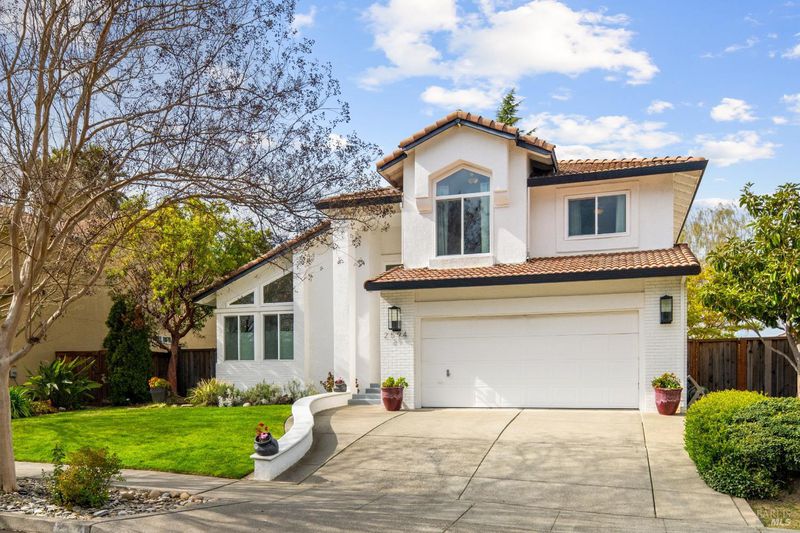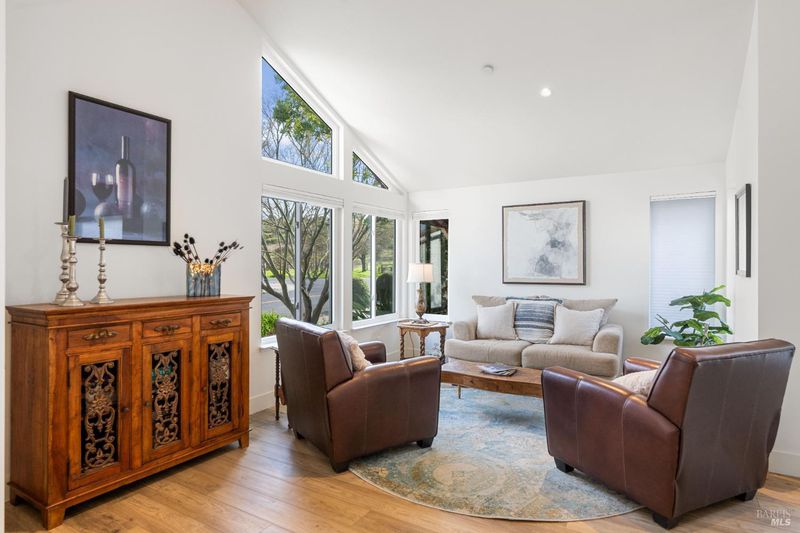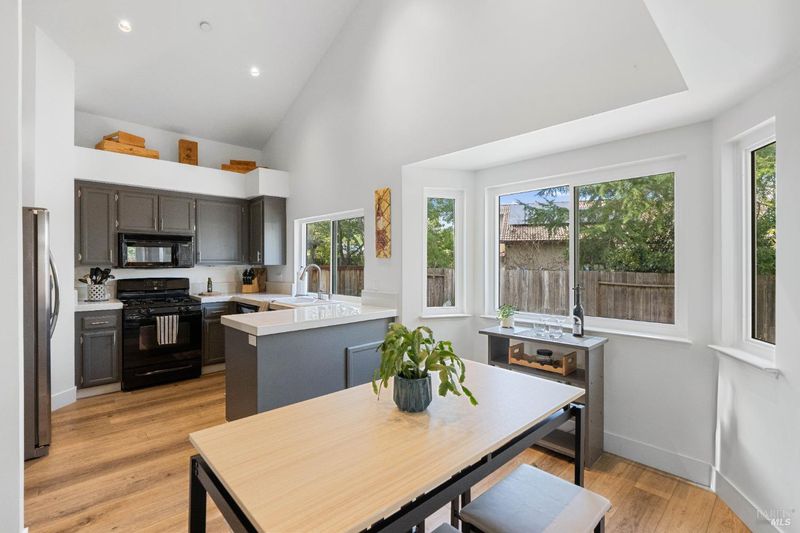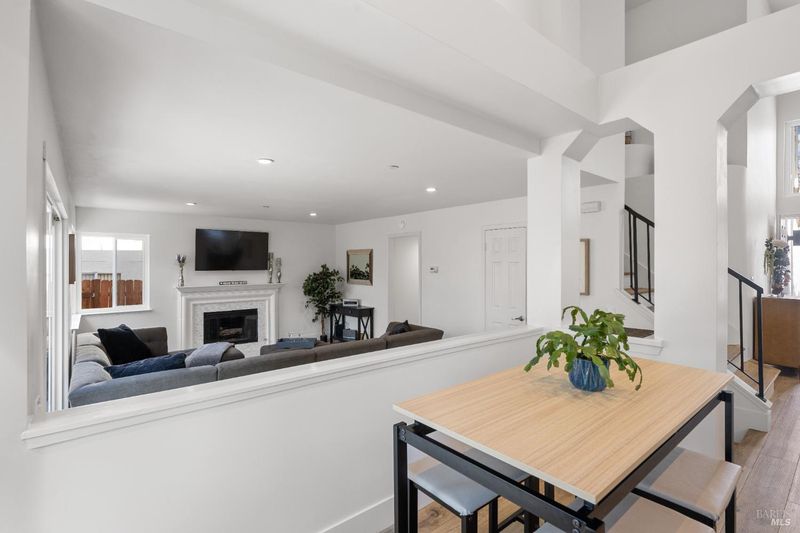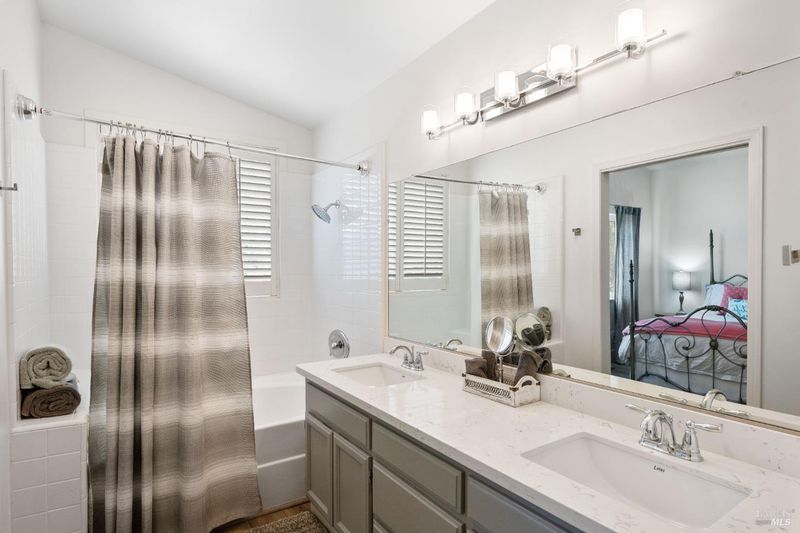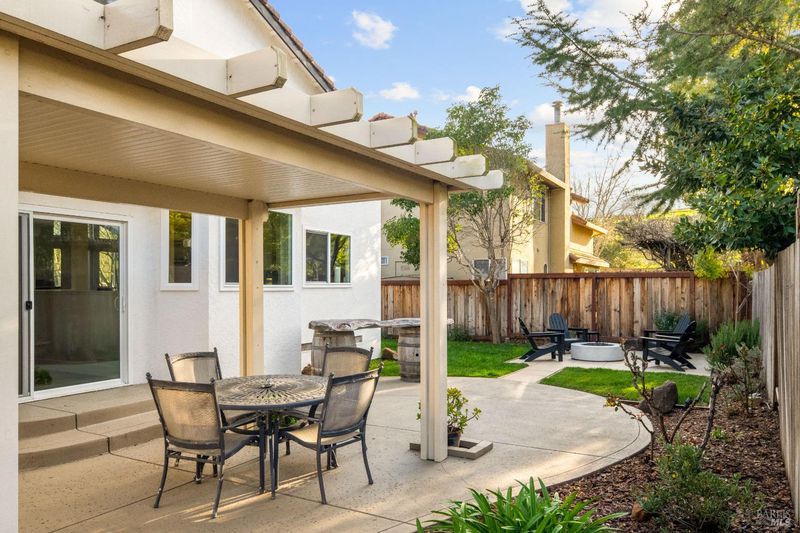
$1,030,000
1,771
SQ FT
$582
SQ/FT
2594 Wine Country Avenue
@ Dry Creek Rd - Napa
- 3 Bed
- 3 (2/1) Bath
- 2 Park
- 1,771 sqft
- Napa
-

Welcome to this beautifully updated 3-bedroom, 2.5-bath home in North Napa, just moments from Alston Park, where miles of trails, a dog park, and breathtaking vineyard and mountain views await. Bathed in natural light, this thoughtfully refreshed home features retextured walls, newer windows, and beautiful floors, creating a warm and inviting ambiance. The well-designed layout offers both a living and family room, providing ample space for relaxation and entertaining. Upstairs, all three bedrooms feature large windows that bring in abundant natural light. Tucked away from the main living areas, they offer a peaceful and private retreat. An interior laundry room adds everyday convenience, while the backyard oasis boasts a cozy gas firepit and a covered dining area perfect for enjoying Napa's beautiful evenings. Ideally located near Whole Foods, Trader Joe's, and Napa's finest restaurants, wine bars, and wineries, this move-in-ready home blends style, comfort, and an unbeatable location. Don't miss this incredible opportunity to own a piece of Napa Valley living!
- Days on Market
- 35 days
- Current Status
- Pending
- Original Price
- $1,030,000
- List Price
- $1,030,000
- On Market Date
- Mar 19, 2025
- Contingent Date
- Apr 7, 2025
- Contract Date
- Apr 23, 2025
- Property Type
- Single Family Residence
- Area
- Napa
- Zip Code
- 94558
- MLS ID
- 325021873
- APN
- 007-332-019-000
- Year Built
- 1991
- Stories in Building
- Unavailable
- Possession
- Close Of Escrow
- Data Source
- BAREIS
- Origin MLS System
Hopewell Baptist Christian Academy
Private K-12 Combined Elementary And Secondary, Religious, Coed
Students: 36 Distance: 0.9mi
Justin-Siena High School
Private 9-12 Secondary, Religious, Coed
Students: 660 Distance: 0.9mi
Northwood Elementary School
Public K-5 Elementary
Students: 397 Distance: 1.0mi
New Horizons I
Private PK-6 Elementary, Coed
Students: NA Distance: 1.0mi
St. John's Lutheran Elementary School
Private K-8 Elementary, Religious, Coed
Students: 287 Distance: 1.1mi
Salvador Elementary School
Public 2-5 Elementary
Students: 132 Distance: 1.1mi
- Bed
- 3
- Bath
- 3 (2/1)
- Double Sinks
- Parking
- 2
- Attached, Garage Door Opener, Garage Facing Front, Interior Access, Side-by-Side
- SQ FT
- 1,771
- SQ FT Source
- Assessor Auto-Fill
- Lot SQ FT
- 5,340.0
- Lot Acres
- 0.1226 Acres
- Kitchen
- Breakfast Area
- Cooling
- Central
- Exterior Details
- Fire Pit
- Fire Place
- Family Room
- Heating
- Central, Fireplace(s)
- Laundry
- Ground Floor, Inside Room, Washer Included
- Upper Level
- Bedroom(s), Full Bath(s), Primary Bedroom
- Main Level
- Dining Room, Family Room, Garage, Kitchen, Living Room, Partial Bath(s), Street Entrance
- Possession
- Close Of Escrow
- Architectural Style
- Traditional
- Fee
- $0
MLS and other Information regarding properties for sale as shown in Theo have been obtained from various sources such as sellers, public records, agents and other third parties. This information may relate to the condition of the property, permitted or unpermitted uses, zoning, square footage, lot size/acreage or other matters affecting value or desirability. Unless otherwise indicated in writing, neither brokers, agents nor Theo have verified, or will verify, such information. If any such information is important to buyer in determining whether to buy, the price to pay or intended use of the property, buyer is urged to conduct their own investigation with qualified professionals, satisfy themselves with respect to that information, and to rely solely on the results of that investigation.
School data provided by GreatSchools. School service boundaries are intended to be used as reference only. To verify enrollment eligibility for a property, contact the school directly.
