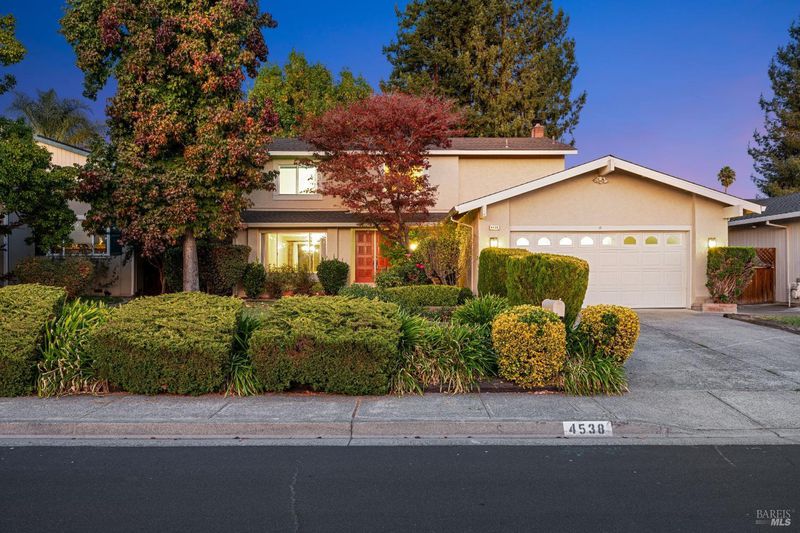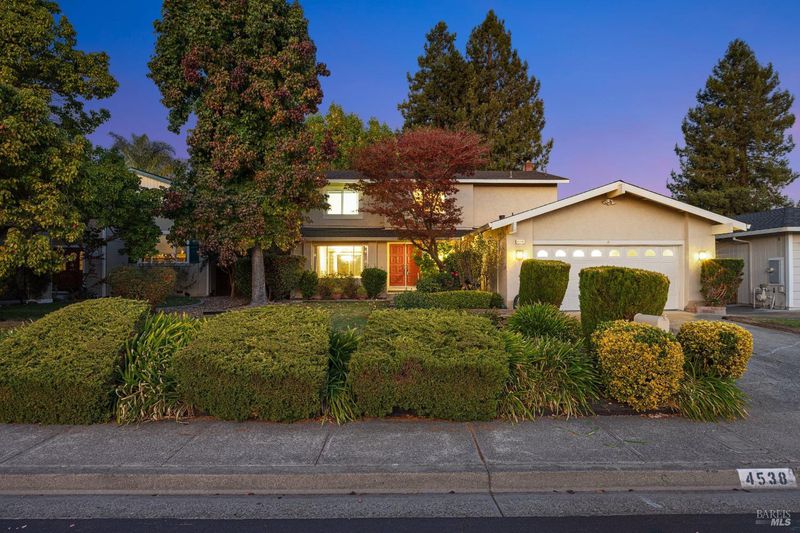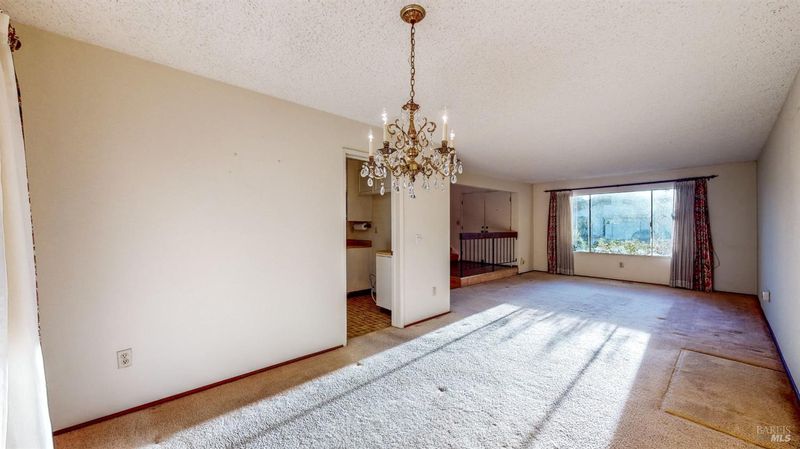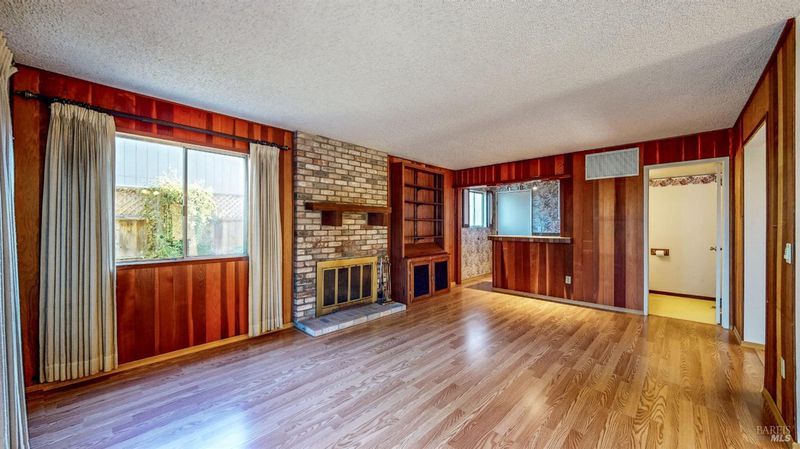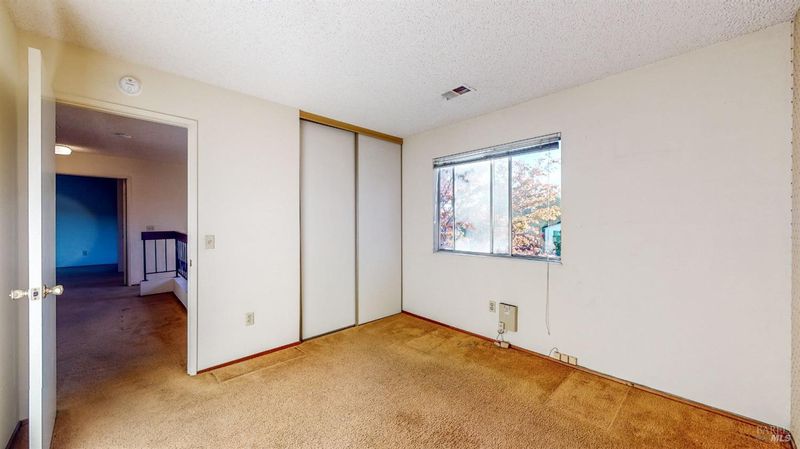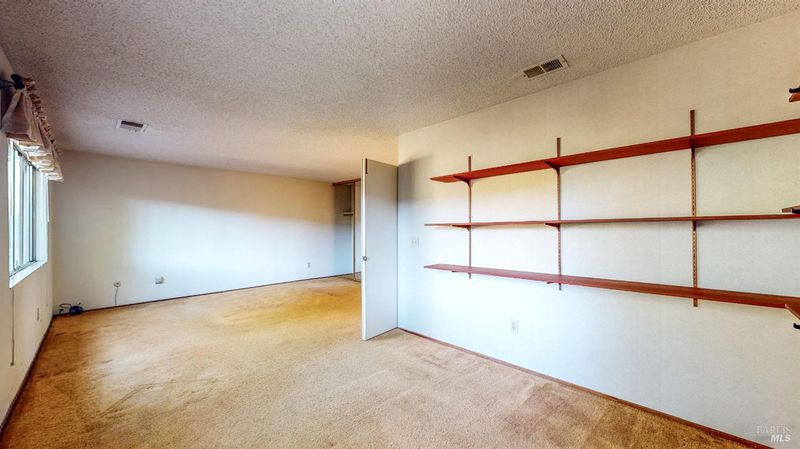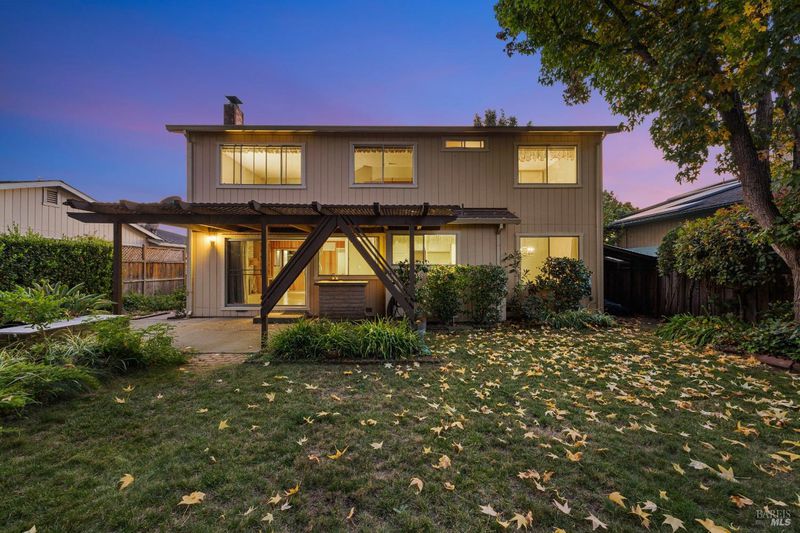 Sold 4.1% Over Asking
Sold 4.1% Over Asking
$755,000
2,071
SQ FT
$365
SQ/FT
4538 Flores Avenue
@ Fariway off Golf Course - Cotati/Rohnert Park, Rohnert Park
- 4 Bed
- 3 (2/1) Bath
- 4 Park
- 2,071 sqft
- Rohnert Park
-

Located in to Popular F Section of Rohnert Park, this gem is just waiting for the new owner to bring some vision and make this home a castle once again! Originally designed as a 4 bedroom, this primary bedroom has been opened up with a large en-suite that can easily be converted back to the original bedroom. Additional features include separate family and living rooms as well as a large eat-in kitchen and formal dining room, small wet-bar, updated furnace, 6 year old composition roof and gutters, newer attic and crawlspace insulation, vapor barrier, upgraded electrical panel, newer garage door with battery back-up, and an inground heated spa with newer pump and motor. Located just a short distance to Foxtail Golf Course, Hahn Elementary School, local parks and trails, all levels of restaurants and shopping, Sonoma State, the 101 Freeway, and the Smart Train.
- Days on Market
- 21 days
- Current Status
- Sold
- Sold Price
- $755,000
- Over List Price
- 4.1%
- Original Price
- $725,000
- List Price
- $725,000
- On Market Date
- Nov 12, 2024
- Contingent Date
- Nov 21, 2024
- Contract Date
- Dec 3, 2024
- Close Date
- Dec 12, 2024
- Property Type
- Single Family Residence
- Area
- Cotati/Rohnert Park
- Zip Code
- 94928
- MLS ID
- 324088785
- APN
- 160-060-028-000
- Year Built
- 1979
- Stories in Building
- Unavailable
- Possession
- Close Of Escrow
- COE
- Dec 12, 2024
- Data Source
- BAREIS
- Origin MLS System
Marguerite Hahn Elementary School
Public K-5 Elementary
Students: 499 Distance: 0.6mi
Pathways Charter School
Charter K-12 Combined Elementary And Secondary
Students: 403 Distance: 0.9mi
Evergreen Elementary School
Public K-5 Elementary
Students: 484 Distance: 1.1mi
Berean Baptist Christian Academy
Private PK-12 Combined Elementary And Secondary, Religious, Coed
Students: 34 Distance: 1.5mi
Lawrence E. Jones Middle School
Public 6-8 Middle
Students: 770 Distance: 1.6mi
John Reed Primary School
Public K-2 Elementary
Students: 428 Distance: 1.9mi
- Bed
- 4
- Bath
- 3 (2/1)
- Tub w/Shower Over
- Parking
- 4
- Attached, Interior Access
- SQ FT
- 2,071
- SQ FT Source
- Assessor Auto-Fill
- Lot SQ FT
- 6,299.0
- Lot Acres
- 0.1446 Acres
- Kitchen
- Breakfast Area
- Cooling
- Ceiling Fan(s)
- Dining Room
- Formal Area, Formal Room
- Exterior Details
- Wet Bar
- Family Room
- Deck Attached
- Living Room
- Sunken
- Flooring
- Carpet, Laminate, Vinyl
- Foundation
- Concrete Perimeter
- Fire Place
- Family Room
- Heating
- Central
- Laundry
- Hookups Only, In Garage
- Upper Level
- Bedroom(s), Full Bath(s), Primary Bedroom
- Main Level
- Dining Room, Family Room, Garage, Kitchen, Living Room, Partial Bath(s), Street Entrance
- Possession
- Close Of Escrow
- Architectural Style
- Traditional
- Fee
- $0
MLS and other Information regarding properties for sale as shown in Theo have been obtained from various sources such as sellers, public records, agents and other third parties. This information may relate to the condition of the property, permitted or unpermitted uses, zoning, square footage, lot size/acreage or other matters affecting value or desirability. Unless otherwise indicated in writing, neither brokers, agents nor Theo have verified, or will verify, such information. If any such information is important to buyer in determining whether to buy, the price to pay or intended use of the property, buyer is urged to conduct their own investigation with qualified professionals, satisfy themselves with respect to that information, and to rely solely on the results of that investigation.
School data provided by GreatSchools. School service boundaries are intended to be used as reference only. To verify enrollment eligibility for a property, contact the school directly.
