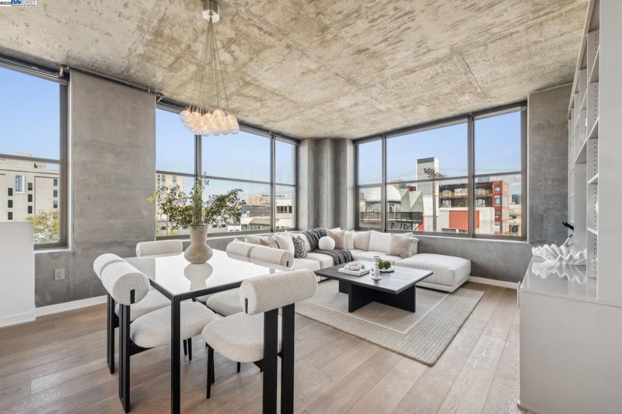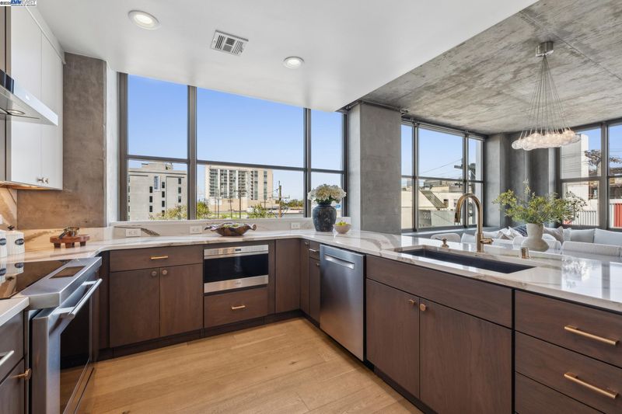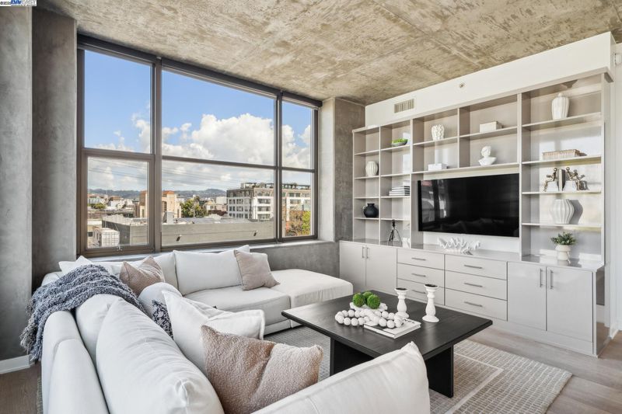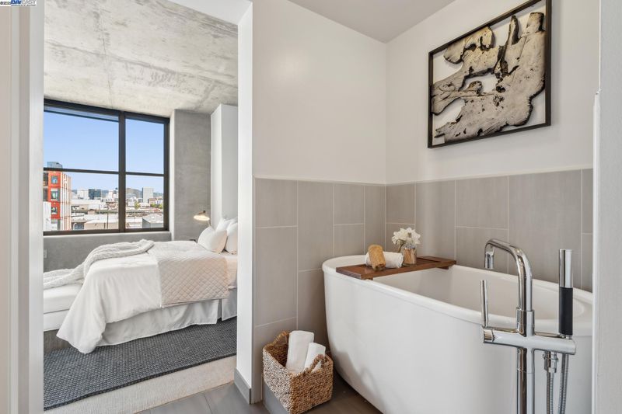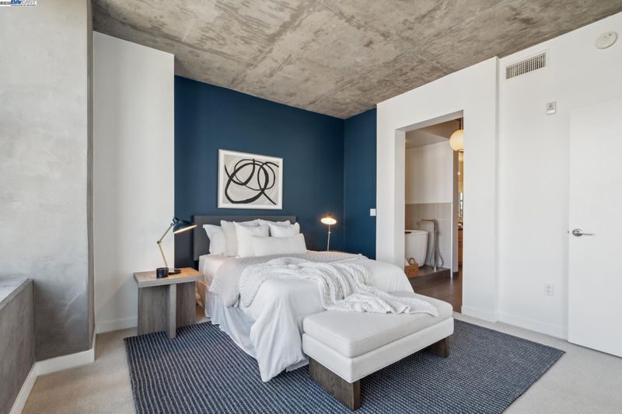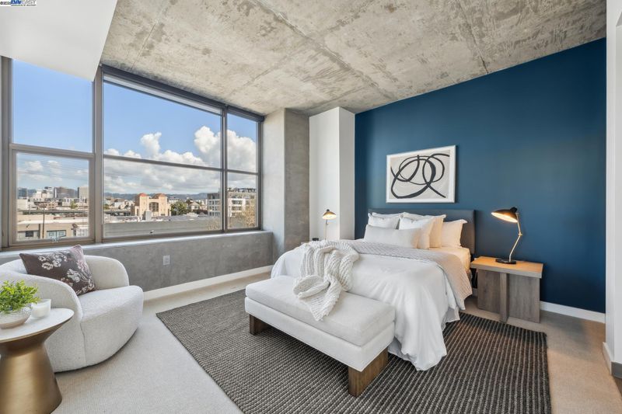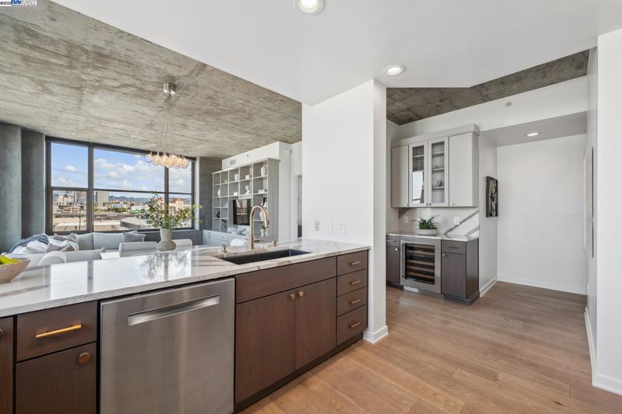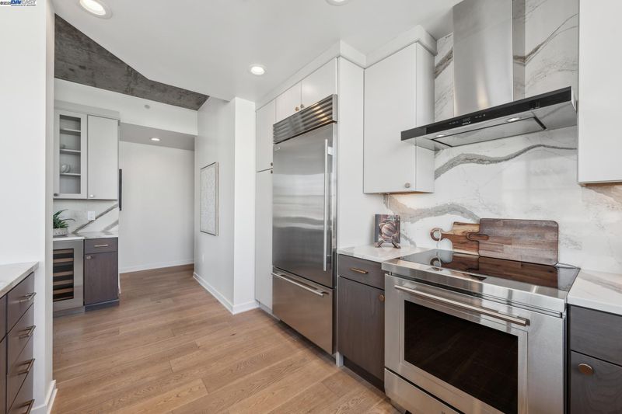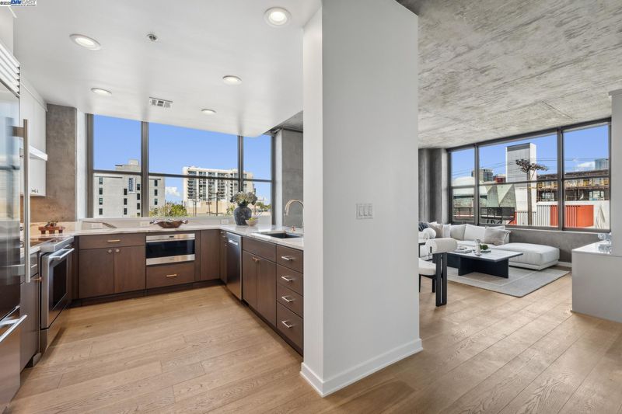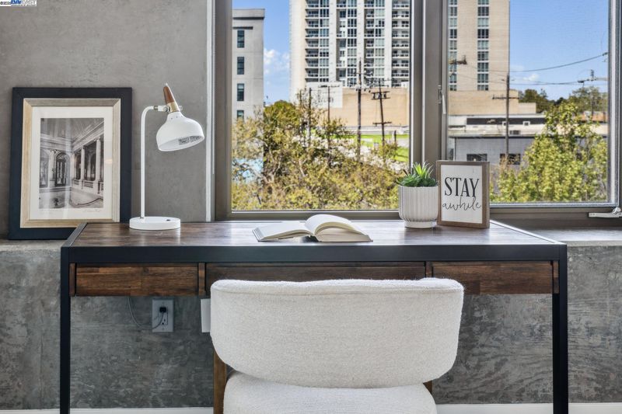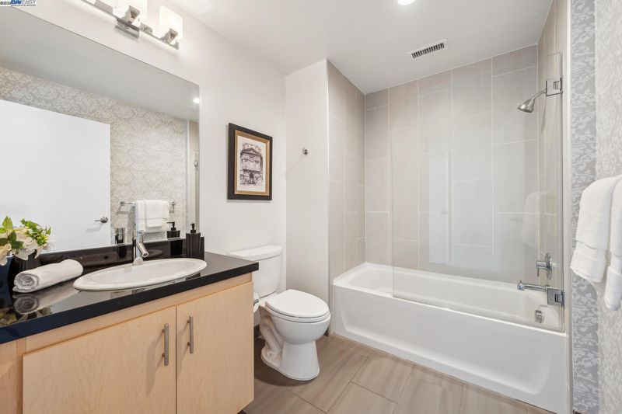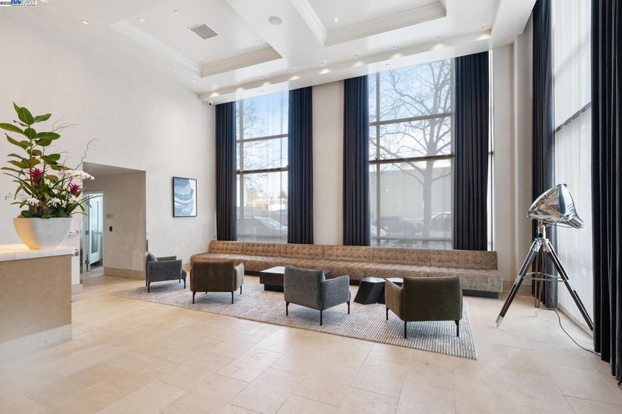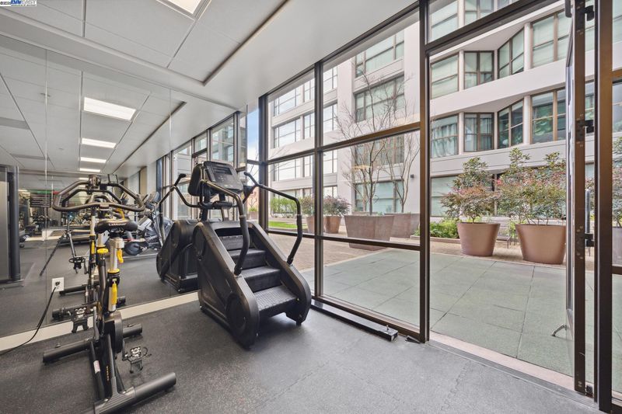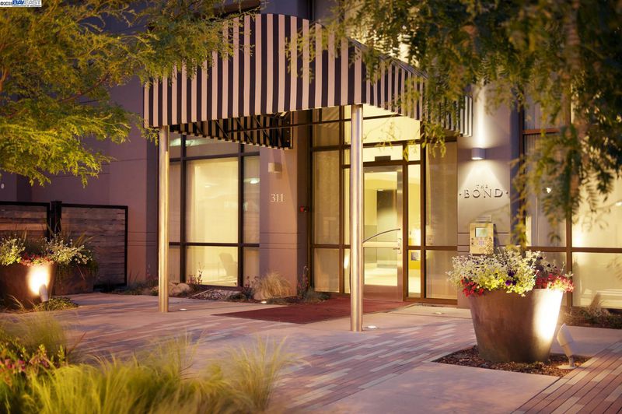
$930,000
1,260
SQ FT
$738
SQ/FT
311 2nd, #501
@ Harrison - Jack London Sq, Oakland
- 2 Bed
- 2 Bath
- 2 Park
- 1,260 sqft
- Oakland
-

-
Sun Apr 20, 3:00 pm - 4:30 pm
Exquisitely renovated with refined sophistication, this condominium boasts a tasteful blend of timeless elegance and sleek, modern design.
Exquisitely renovated with refined sophistication, this condominium boasts a tasteful blend of timeless elegance and sleek, modern design. The floor plan is open and inviting, catering to the urban entertainer with its generously sized kitchen and living areas effortlessly interacting and equally immersed in the city skyscape and sunset views. No detail was spared, presenting a custom-designed kitchen featuring a Sub-Zero™ integrated refrigerator, Sub-Zero™ wine refrigerator, a Wolf™ powerful induction stove, Bosh™ dishwasher, and gorgeous quartz counters with full backsplash. Every detail is intentional and absolutely perfect. Corner windows in the living space with Du Chateau™ hardwood floors throughout. A custom entertainment center will with generous bookcases and a place to house all your media. It all comes with a never-ending view of the city lights. Escape to a roomy ensuite with a spa-like bathroom featuring Italian porcelain tile, a modern free-standing soaking tub, dual sinks, separate shower stall, and a large walk-in closet with built-in organizers. The split design gives visitors privacy with guest bed and bath. There is a large laundry and utility closet as well as a generous coat closet. Stylish and swanky, The Bond's grand lobby has concierge services and more!
- Current Status
- Active
- Original Price
- $930,000
- List Price
- $930,000
- On Market Date
- Apr 6, 2025
- Property Type
- Condominium
- D/N/S
- Jack London Sq
- Zip Code
- 94601
- MLS ID
- 41092280
- APN
- 125734
- Year Built
- 2009
- Stories in Building
- 1
- Possession
- COE
- Data Source
- MAXEBRDI
- Origin MLS System
- BAY EAST
Lamb-O Academy
Private 4-12 Religious, Coed
Students: 12 Distance: 0.4mi
Young Adult Program
Public n/a
Students: 165 Distance: 0.5mi
Lincoln Elementary School
Public K-5 Elementary
Students: 750 Distance: 0.5mi
Gateway To College at Laney College School
Public 9-12
Students: 78 Distance: 0.6mi
American Indian Public Charter School
Charter 6-8 Combined Elementary And Secondary, Coed
Students: 161 Distance: 0.6mi
American Indian Public Charter School Ii
Charter K-8 Elementary
Students: 794 Distance: 0.6mi
- Bed
- 2
- Bath
- 2
- Parking
- 2
- Attached, Garage, Parking Spaces, Space Per Unit - 2, Tandem, Enclosed, Remote, Garage Door Opener
- SQ FT
- 1,260
- SQ FT Source
- Public Records
- Lot SQ FT
- 38,093.0
- Lot Acres
- 0.88 Acres
- Pool Info
- None
- Kitchen
- Dishwasher, Electric Range, Disposal, Microwave, Free-Standing Range, Refrigerator, Self Cleaning Oven, Dryer, Washer, Breakfast Bar, Counter - Stone, Electric Range/Cooktop, Garbage Disposal, Range/Oven Free Standing, Self-Cleaning Oven, Updated Kitchen
- Cooling
- Central Air
- Disclosures
- Nat Hazard Disclosure, Restaurant Nearby, Disclosure Package Avail, Disclosure Statement
- Entry Level
- 5
- Exterior Details
- Dog Run, No Yard
- Flooring
- Hardwood, Tile, Carpet, Wood
- Foundation
- Fire Place
- None
- Heating
- Forced Air
- Laundry
- Dryer, Gas Dryer Hookup, Laundry Room, Washer, Washer/Dryer Stacked Incl
- Main Level
- Other
- Views
- City Lights, Downtown, Hills, City
- Possession
- COE
- Architectural Style
- Contemporary
- Construction Status
- Existing
- Additional Miscellaneous Features
- Dog Run, No Yard
- Location
- No Lot
- Pets
- Yes
- Roof
- Rolled/Hot Mop
- Water and Sewer
- Public
- Fee
- $793
MLS and other Information regarding properties for sale as shown in Theo have been obtained from various sources such as sellers, public records, agents and other third parties. This information may relate to the condition of the property, permitted or unpermitted uses, zoning, square footage, lot size/acreage or other matters affecting value or desirability. Unless otherwise indicated in writing, neither brokers, agents nor Theo have verified, or will verify, such information. If any such information is important to buyer in determining whether to buy, the price to pay or intended use of the property, buyer is urged to conduct their own investigation with qualified professionals, satisfy themselves with respect to that information, and to rely solely on the results of that investigation.
School data provided by GreatSchools. School service boundaries are intended to be used as reference only. To verify enrollment eligibility for a property, contact the school directly.
