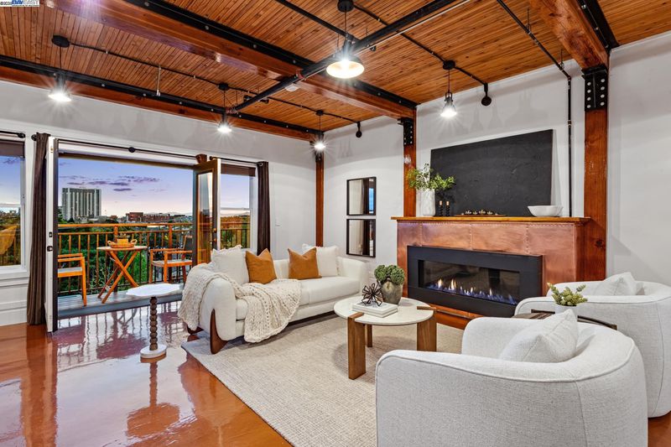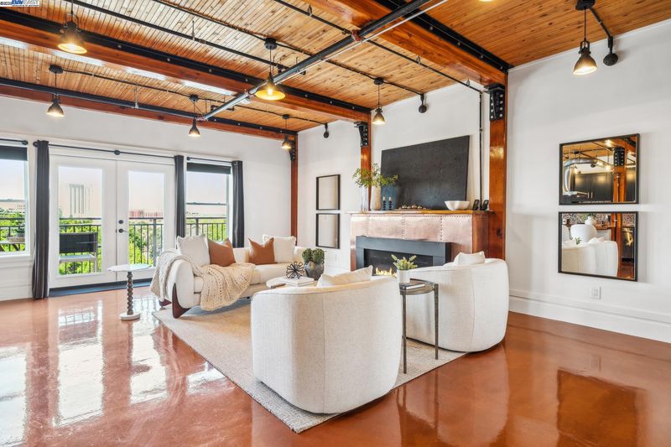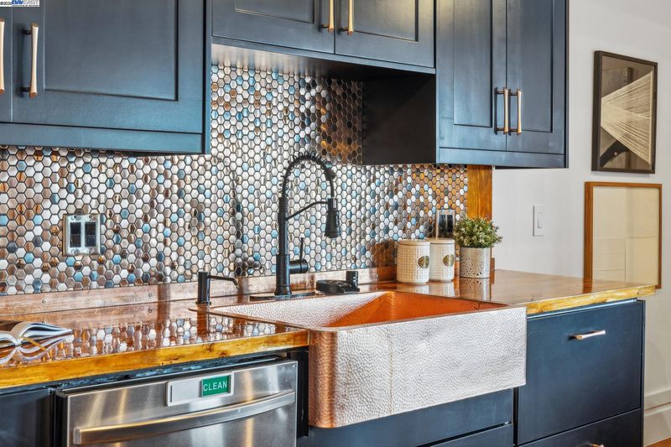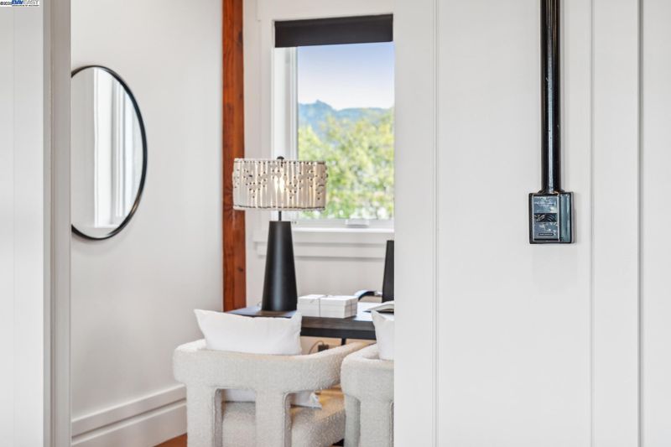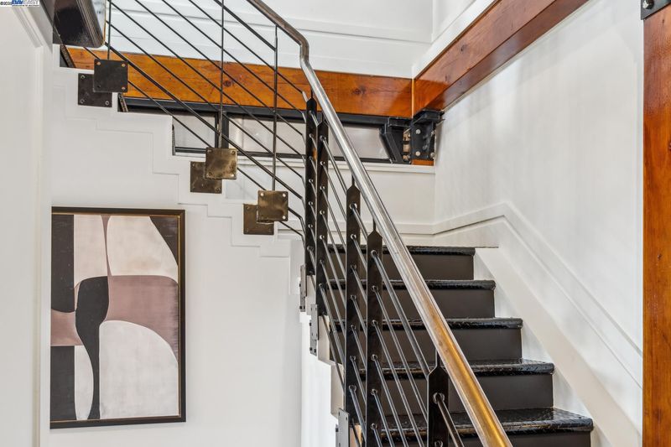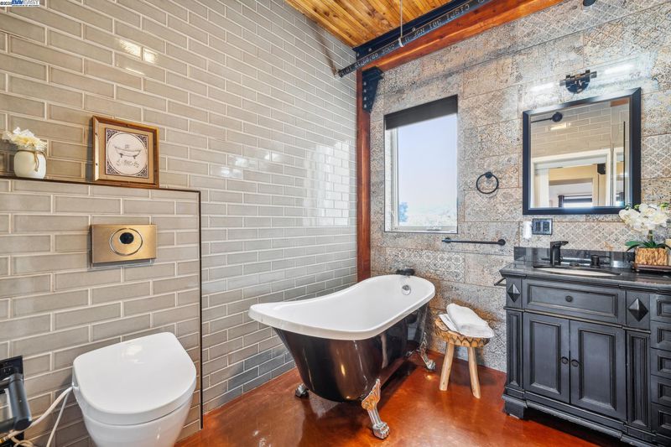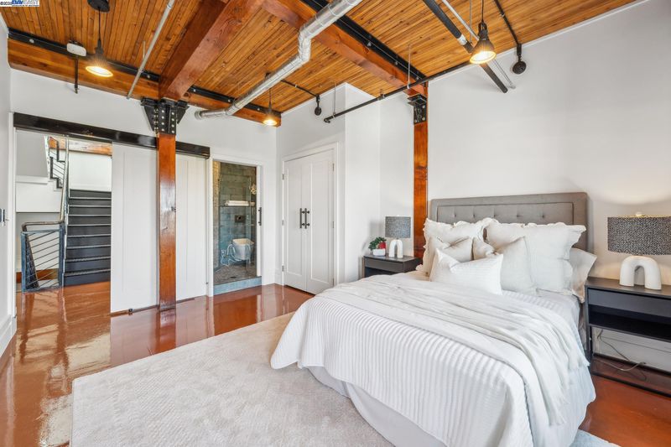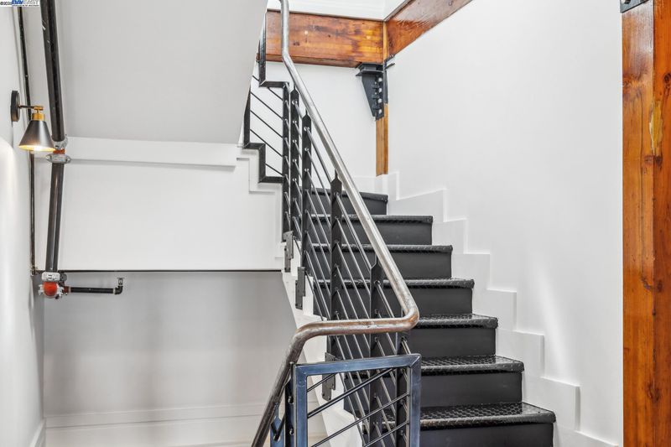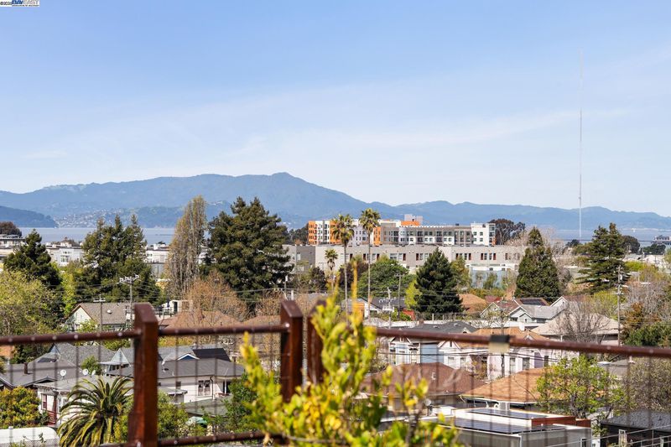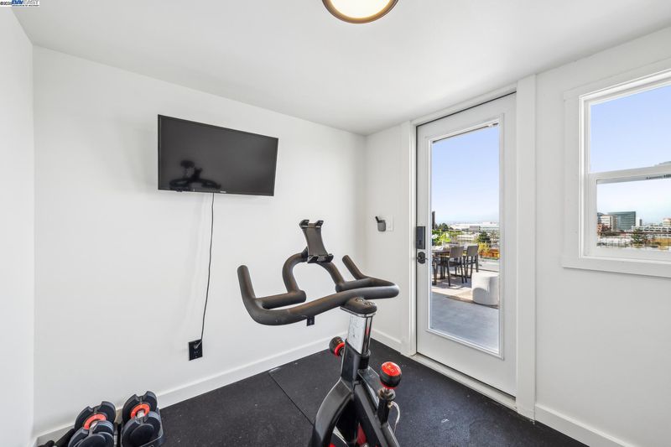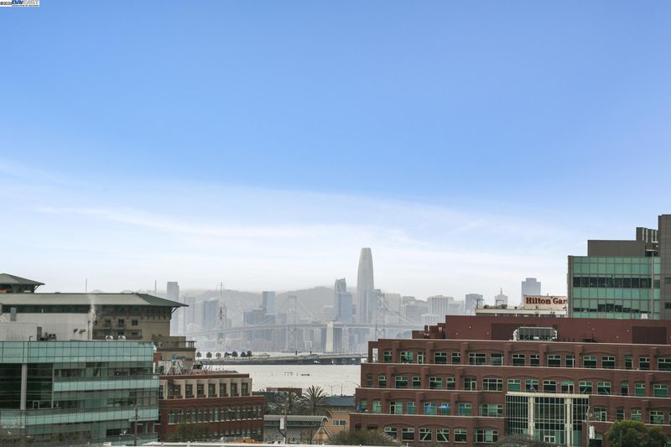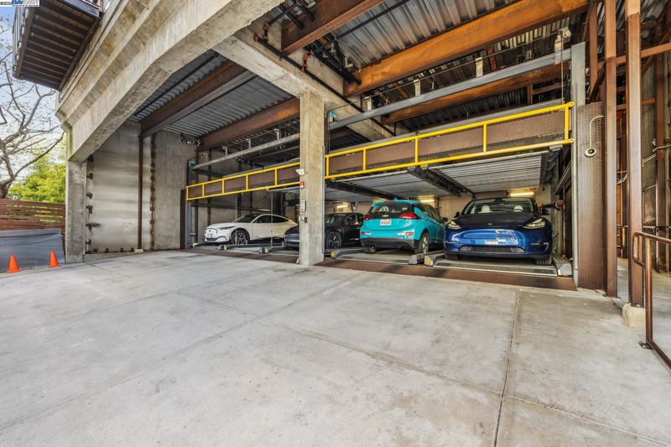
$900,000
1,610
SQ FT
$559
SQ/FT
6105 San Pablo Ave, #406
@ 62nd - Golden Gate, Oakland
- 3 Bed
- 2.5 (2/1) Bath
- 2 Park
- 1,610 sqft
- Oakland
-

-
Sat Apr 19, 1:00 pm - 3:00 pm
Impressive 1610 sq. ft. loft with extraordinary private roof deck spans three floors and offers a harmonious blend of industrial charm and modern luxury.
-
Sun Apr 20, 1:00 pm - 3:00 pm
Impressive 1610 sq. ft. loft with extraordinary private roof deck spans three floors and offers a harmonious blend of industrial charm and modern luxury.
Impressive 1610 sq. ft. loft with extraordinary private roof deck spans three floors and offers a harmonious blend of industrial charm and modern luxury. The space boasts a range of distinct areas, each contributing to its unique character. The kitchen is a standout feature, with sleek black cabinetry contrasting beautifully against warm wooden butcher block countertops. A smart refrigerator with an interactive touchscreen along with a gas range and copper farmhouse sink cater to culinary enthusiasts, while exposed ductwork and a wooden ceiling add industrial flair. The primary ensuite bathroom exudes elegance with a clawfoot tub, black vanity, and textured wall tiles, creating a spa-like retreat. Throughout the loft, polished concrete floors in a striking copper hue provide a cohesive and eye catching element. The bedroom showcases a serene ambiance with wooden beam ceilings, large windows allowing ample natural light, and a plush, neutral toned bed. A cozy living area features a modern fireplace, comfortable seating, and stylish decor, perfect for relaxation or entertaining. Additional amenities include a home office space and a well-organized closet area. The loft's crowning glory is its private roof terrace, offering breathtaking city and bay views.
- Current Status
- New
- Original Price
- $900,000
- List Price
- $900,000
- On Market Date
- Apr 14, 2025
- Property Type
- Condominium
- D/N/S
- Golden Gate
- Zip Code
- 94608
- MLS ID
- 41093242
- APN
- 16145929
- Year Built
- 2020
- Stories in Building
- 2
- Possession
- COE
- Data Source
- MAXEBRDI
- Origin MLS System
- BAY EAST
Aspire Berkley Maynard Academy
Charter K-8 Elementary
Students: 587 Distance: 0.0mi
Yu Ming Charter School
Charter K-8
Students: 445 Distance: 0.2mi
Pacific Rim International
Private K-6 Elementary, Coed
Students: 74 Distance: 0.5mi
Anna Yates Elementary School
Public K-8 Elementary
Students: 534 Distance: 0.5mi
Emery Secondary School
Public 9-12 Secondary
Students: 183 Distance: 0.6mi
Ecole Bilingue de Berkeley
Private PK-8 Elementary, Nonprofit
Students: 500 Distance: 0.7mi
- Bed
- 3
- Bath
- 2.5 (2/1)
- Parking
- 2
- Attached, Carport, Covered, Int Access From Garage, Assigned, Space Per Unit - 2, Electric Vehicle Charging Station(s), Mechanical Lift, Remote, Garage Door Opener
- SQ FT
- 1,610
- SQ FT Source
- Public Records
- Lot Acres
- 0.23 Acres
- Pool Info
- None
- Kitchen
- Dishwasher, Gas Range, Microwave, Oven, Free-Standing Range, Refrigerator, Self Cleaning Oven, Dryer, Washer, Gas Water Heater, Tankless Water Heater, Breakfast Bar, Counter - Solid Surface, Eat In Kitchen, Gas Range/Cooktop, Island, Oven Built-in, Range/Oven Free Standing, Self-Cleaning Oven
- Cooling
- None
- Disclosures
- Nat Hazard Disclosure, Disclosure Package Avail
- Entry Level
- 4
- Exterior Details
- Lighting, Dog Run, Storage, Low Maintenance, Private Entrance, Storage Area
- Flooring
- Concrete, Painted/Stained
- Foundation
- Fire Place
- Insert, Gas, Living Room
- Heating
- Steam
- Laundry
- 220 Volt Outlet, Dryer, Gas Dryer Hookup, Laundry Room, Washer, Cabinets
- Main Level
- None
- Views
- Bay, Bay Bridge, City Lights, Golden Gate Bridge, Mountain(s), Panoramic, San Francisco
- Possession
- COE
- Architectural Style
- Custom, Other, Modern/High Tech
- Construction Status
- Existing
- Additional Miscellaneous Features
- Lighting, Dog Run, Storage, Low Maintenance, Private Entrance, Storage Area
- Location
- Level, Curb(s), Land Locked, Paved, Private, Security Gate
- Roof
- Other
- Water and Sewer
- Public
- Fee
- $628
MLS and other Information regarding properties for sale as shown in Theo have been obtained from various sources such as sellers, public records, agents and other third parties. This information may relate to the condition of the property, permitted or unpermitted uses, zoning, square footage, lot size/acreage or other matters affecting value or desirability. Unless otherwise indicated in writing, neither brokers, agents nor Theo have verified, or will verify, such information. If any such information is important to buyer in determining whether to buy, the price to pay or intended use of the property, buyer is urged to conduct their own investigation with qualified professionals, satisfy themselves with respect to that information, and to rely solely on the results of that investigation.
School data provided by GreatSchools. School service boundaries are intended to be used as reference only. To verify enrollment eligibility for a property, contact the school directly.
