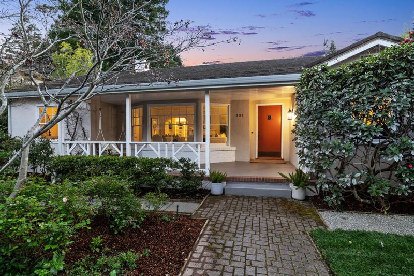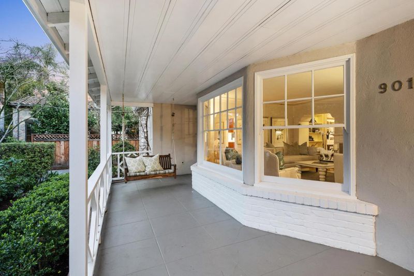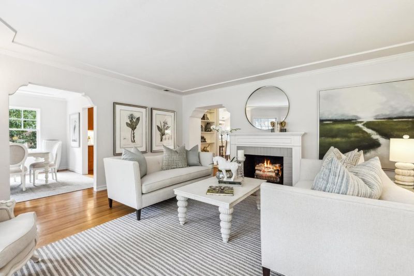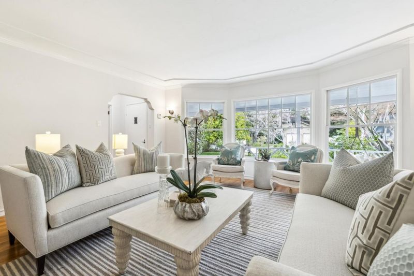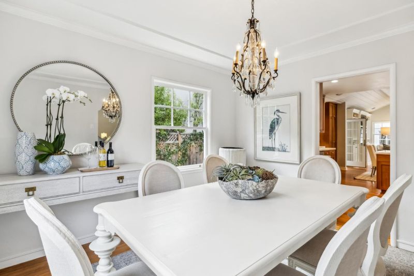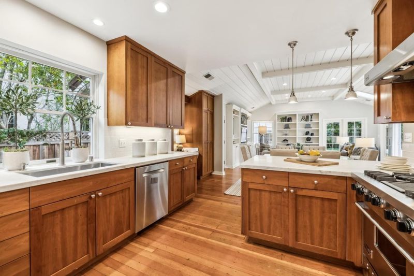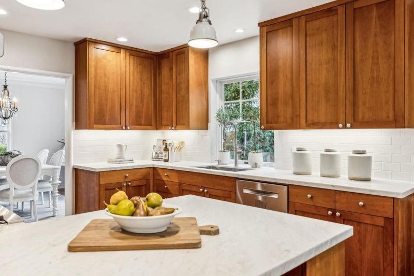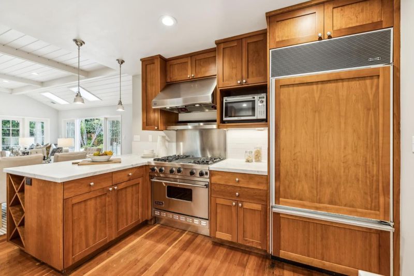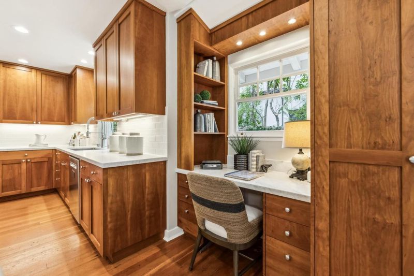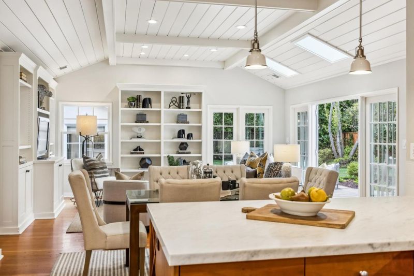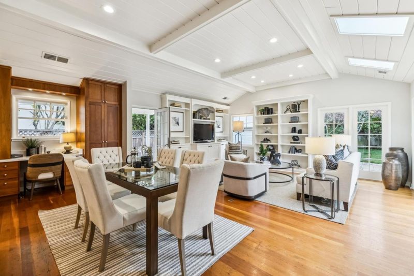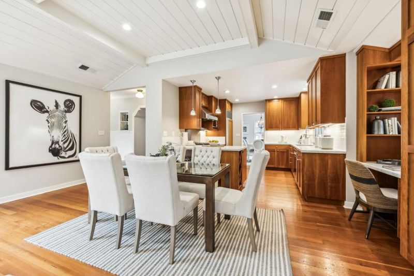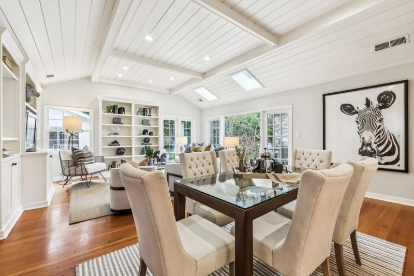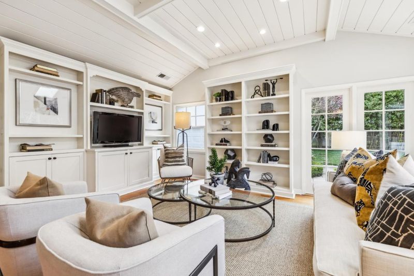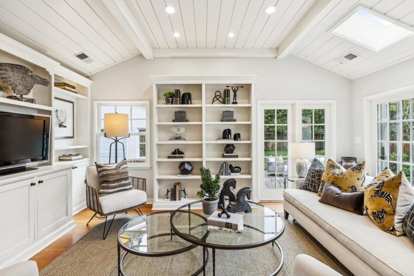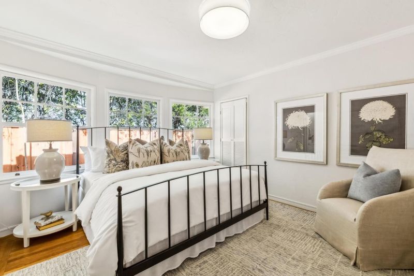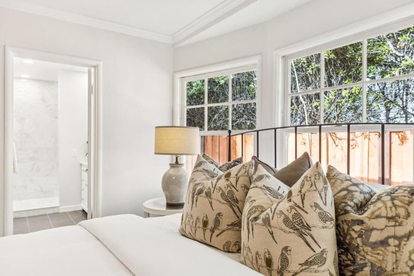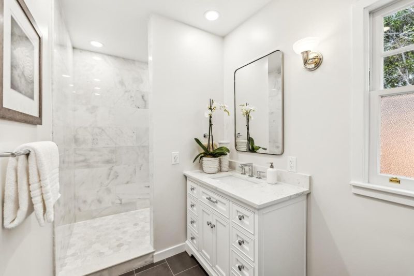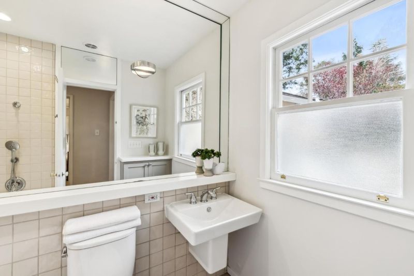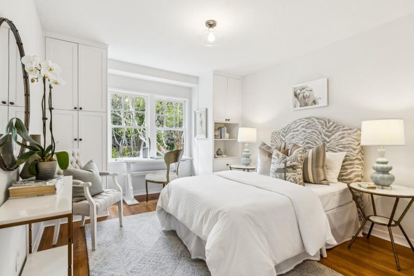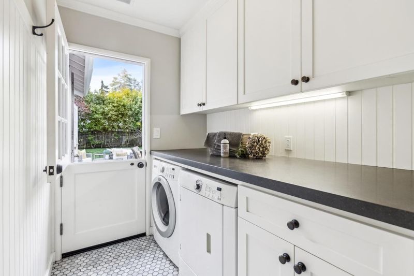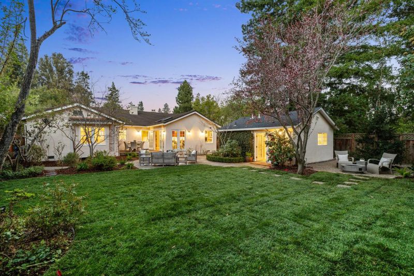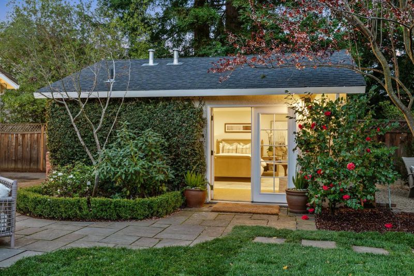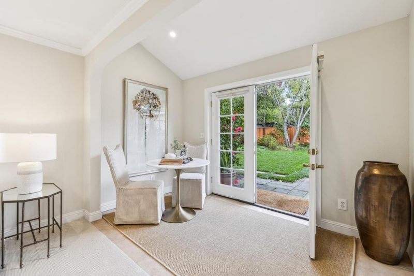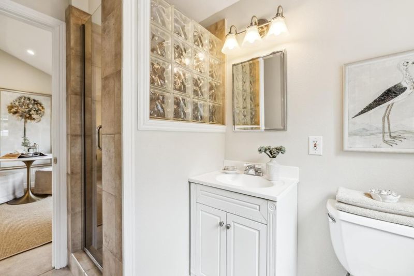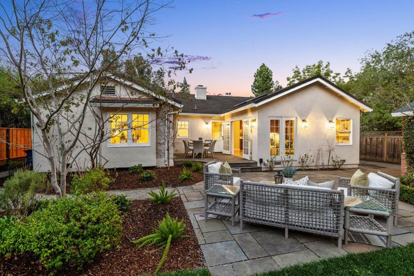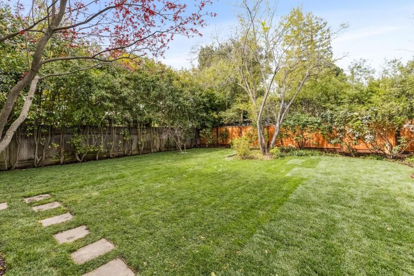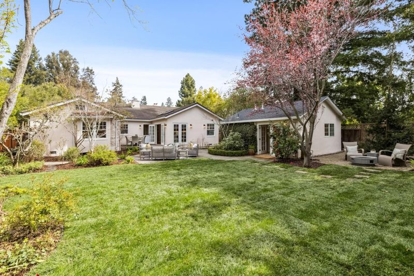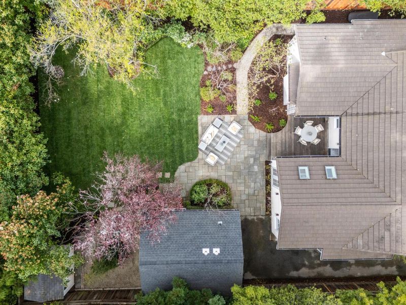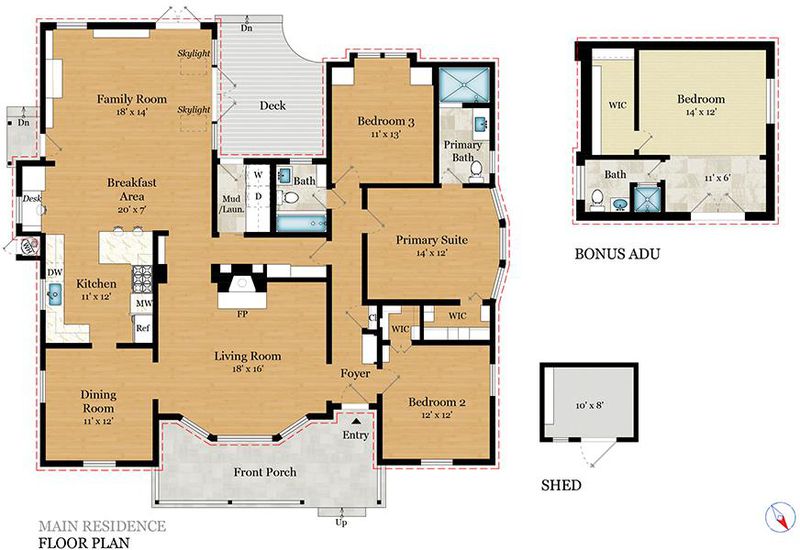
$4,850,000
1,975
SQ FT
$2,456
SQ/FT
901 Cotton Street
@ Middle Avenue - 303 - Central Menlo, Menlo Park
- 4 Bed
- 3 Bath
- 0 Park
- 1,975 sqft
- MENLO PARK
-

Situated on a magnificent 10,841 sqft lot, this distinctive Central Menlo Park residence offers timeless elegance, thoughtful updates & exceptional livability in one of Silicon Valley's most desirable neighborhoods. A brick path & lush gardens lead to a welcoming covered front porch. Inside, a light-filled living room with fireplace & picture windows overlooks the verdant front garden while the adjacent dining room is ideal for hosting gatherings of family & friends. The heart of the home is the kitchen-family great room, featuring Carrara counters, stainless appliances, counter seating & a day desk. A vaulted ceiling, built-in bookcases & sliding French doors in the family room add warmth & character while creating a seamless connection to the beautiful backyard. This outdoor oasis offers a deck for al fresco dining, a Bluestone patio for relaxing or entertaining, an expansive lawn for play & mature trees that provide both privacy & serenity. A gracious primary suite boasts a freshly remodeled bath featuring a walk-in shower. Bonus detached living space provides a 4th bed & 3rd bath - ideal for guests, office or extended living. The home benefits from Menlo Park schools & is just moments from downtown MP, Stanford, the Meta campus, Sand Hill Rd & top Silicon Valley tech centers.
- Days on Market
- 9 days
- Current Status
- Pending
- Sold Price
- Original Price
- $4,850,000
- List Price
- $4,850,000
- On Market Date
- Mar 17, 2025
- Contract Date
- Mar 26, 2025
- Close Date
- Apr 16, 2025
- Property Type
- Single Family Home
- Area
- 303 - Central Menlo
- Zip Code
- 94025
- MLS ID
- ML81998194
- APN
- 071-212-100
- Year Built
- 1942
- Stories in Building
- 1
- Possession
- Unavailable
- COE
- Apr 16, 2025
- Data Source
- MLSL
- Origin MLS System
- MLSListings, Inc.
Hillview Middle School
Public 6-8 Middle
Students: 972 Distance: 0.3mi
St. Raymond School
Private PK-8 Elementary, Religious, Coed
Students: 300 Distance: 0.5mi
Sacred Heart Schools, Atherton
Private K-12
Students: 1109 Distance: 0.5mi
Sacred Heart Schools, Atherton
Private PK-12 Elementary, Religious, Nonprofit
Students: NA Distance: 0.7mi
Esther B. Clark School
Private 2-10 Combined Elementary And Secondary, Nonprofit
Students: 82 Distance: 0.7mi
Sand Hill School at Children's Health Council
Private K-4, 6-8 Coed
Students: NA Distance: 0.7mi
- Bed
- 4
- Bath
- 3
- Full on Ground Floor, Primary - Stall Shower(s), Shower over Tub - 1, Stall Shower, Tile, Updated Bath
- Parking
- 0
- Off-Street Parking, Room for Oversized Vehicle
- SQ FT
- 1,975
- SQ FT Source
- Unavailable
- Lot SQ FT
- 10,841.0
- Lot Acres
- 0.248875 Acres
- Kitchen
- Countertop - Stone, Dishwasher, Garbage Disposal, Hood Over Range, Oven Range - Gas, Refrigerator
- Cooling
- None
- Dining Room
- Breakfast Bar, Dining Area in Family Room, Dining Bar, Eat in Kitchen, Formal Dining Room
- Disclosures
- NHDS Report
- Family Room
- Kitchen / Family Room Combo
- Flooring
- Carpet, Hardwood, Tile
- Foundation
- Concrete Perimeter
- Fire Place
- Living Room, Wood Burning
- Heating
- Central Forced Air - Gas
- Laundry
- In Utility Room, Inside
- Views
- Neighborhood
- Architectural Style
- Ranch, Traditional
- Fee
- Unavailable
MLS and other Information regarding properties for sale as shown in Theo have been obtained from various sources such as sellers, public records, agents and other third parties. This information may relate to the condition of the property, permitted or unpermitted uses, zoning, square footage, lot size/acreage or other matters affecting value or desirability. Unless otherwise indicated in writing, neither brokers, agents nor Theo have verified, or will verify, such information. If any such information is important to buyer in determining whether to buy, the price to pay or intended use of the property, buyer is urged to conduct their own investigation with qualified professionals, satisfy themselves with respect to that information, and to rely solely on the results of that investigation.
School data provided by GreatSchools. School service boundaries are intended to be used as reference only. To verify enrollment eligibility for a property, contact the school directly.
