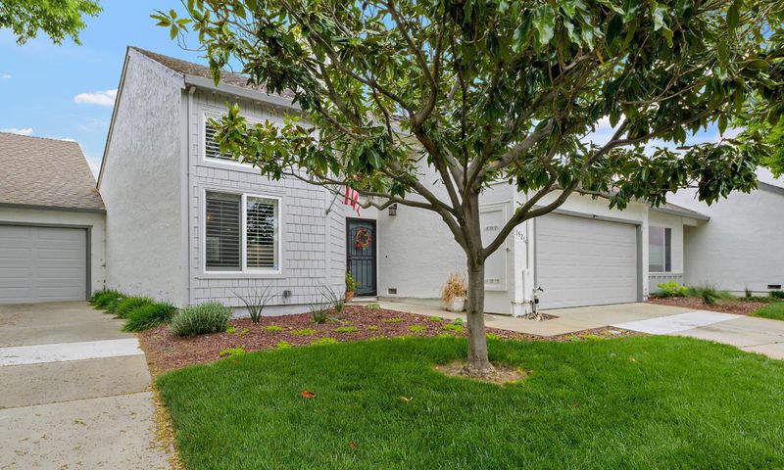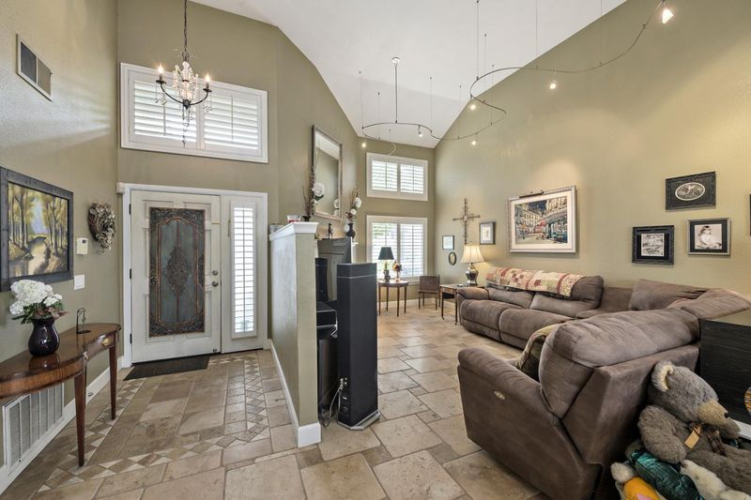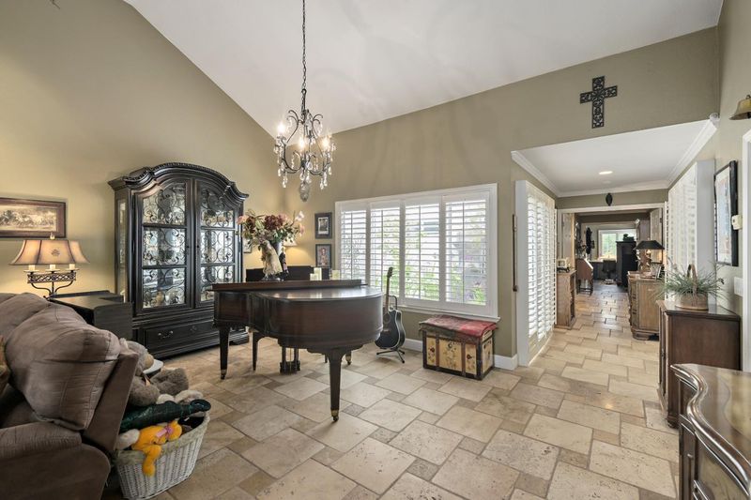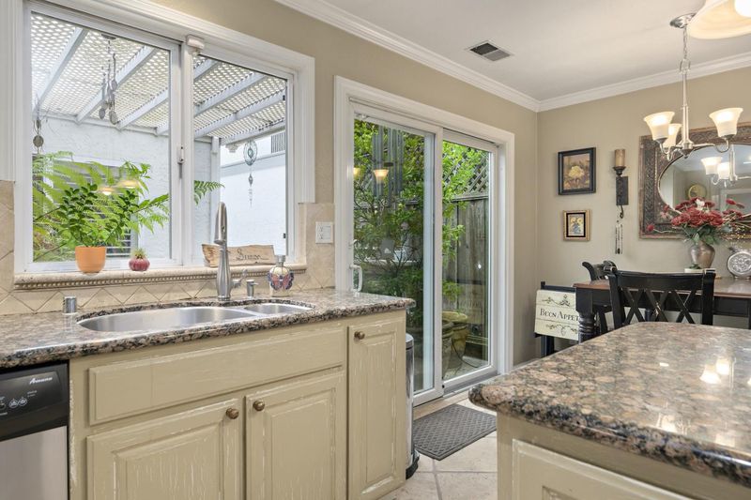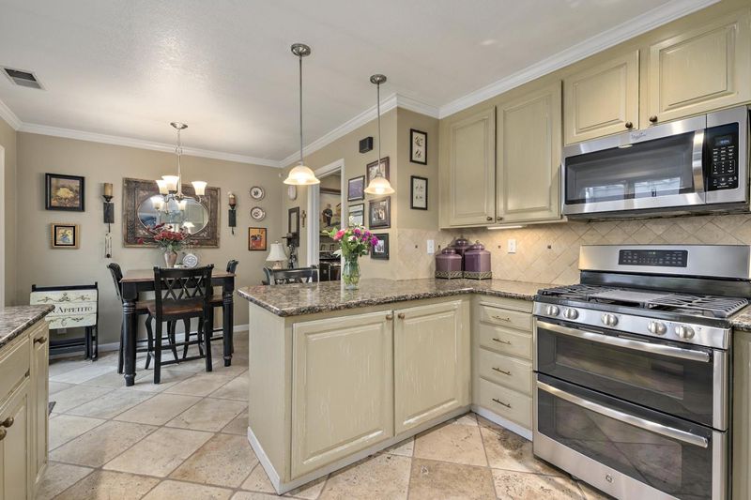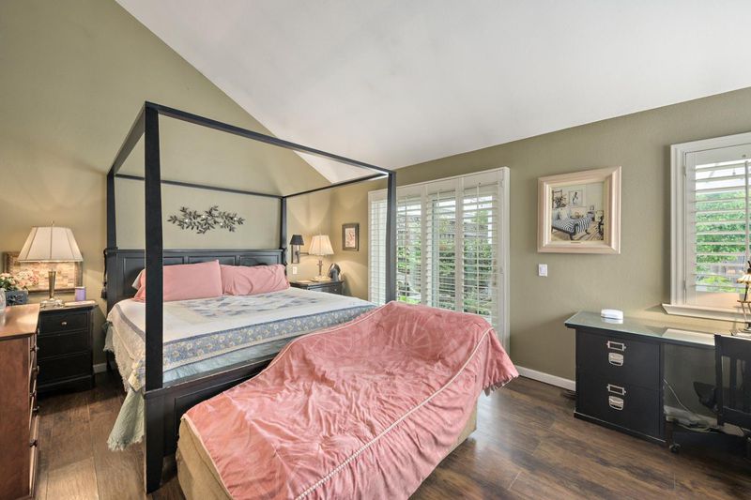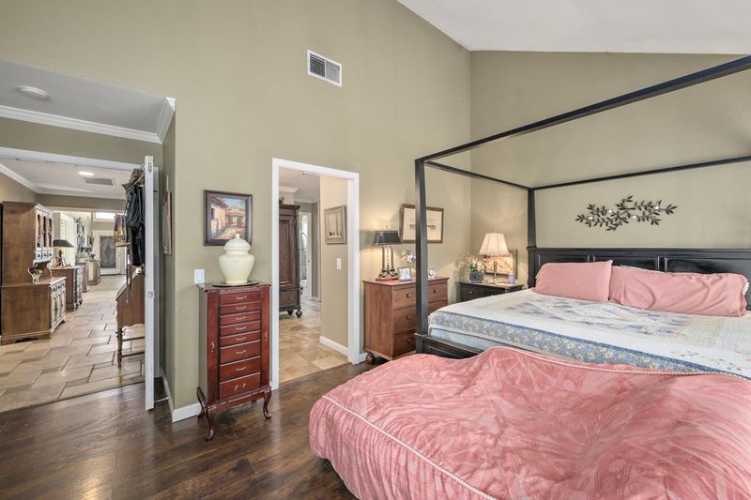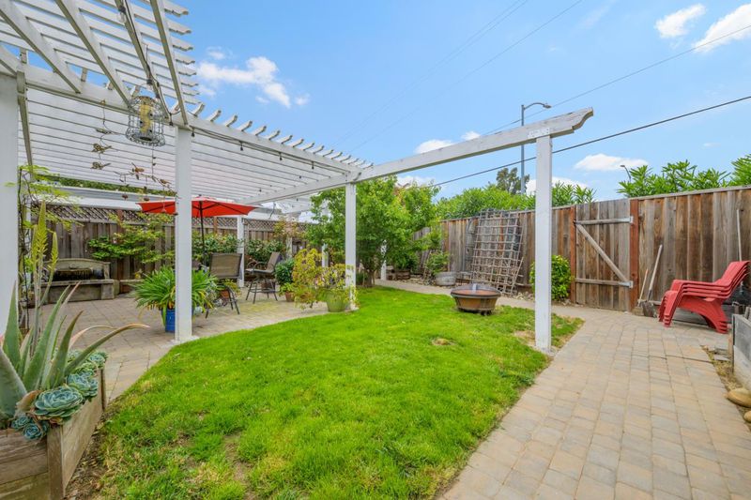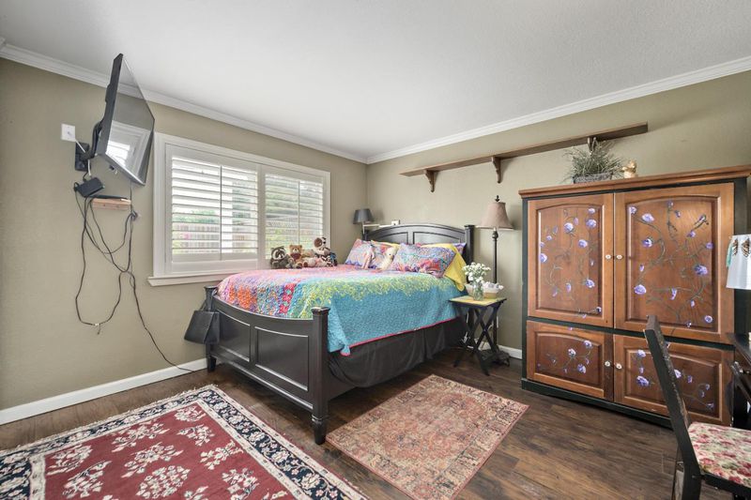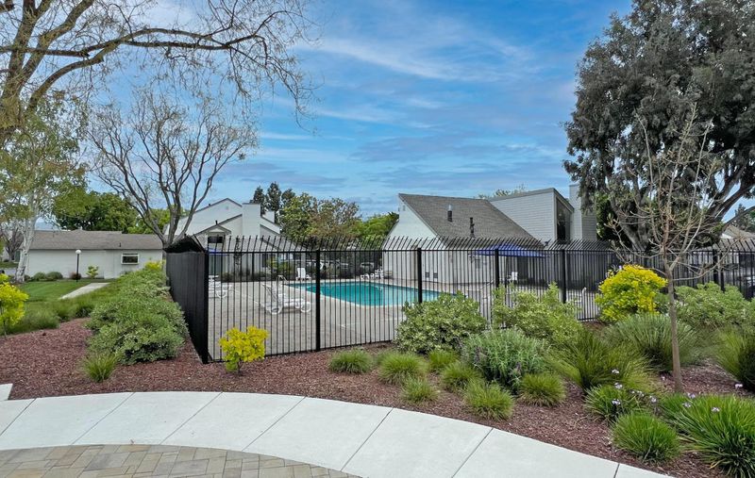
$939,000
1,798
SQ FT
$522
SQ/FT
15215 Venetian Way
@ Watsonville Rd - 1 - Morgan Hill / Gilroy / San Martin, Morgan Hill
- 3 Bed
- 2 Bath
- 2 Park
- 1,798 sqft
- MORGAN HILL
-

Lives just like a SFR! Desirable single level Villa, w/Atrium, patio area off kitchen and hall leading to beautiful backyd, all with water features. Shows like a masterpiece inside. Living Rm w/high ceilings, decorator track lighting, shutters, fireplace w/mantle, custom hearth. Adjoining Formal Dining w chandelier overlooks atrium, custom shutters. Spacious primary suite, w/grand bath, dressing area, 2 closets, large shower dual shower heads 1 rain, 1 traditional & bench. Opens to inviting backyard, water feature, grass area, spring in full bloom, raised garden bedsl. Beautiful kitchen w gas range, 4 burner + griddle. Granite counters, pantry, overlooks patio area with water feature and lattice cover for shade. Perfect for morning coffee. Indoor laundry room with extra storage area. 2 car attached garage w/work bench, built in overhead storage. Beautifully tiled entry plus. Bedrooms w/wood plank/laminate. Decorated like a model home. Countryside Villas HOA Pool, spa, tennis, RV storage. Close to downtown, great restaurants, shopping, wineries plus easy freeway access. Parking in driveway and on street. Owned Solar to save on power.
- Days on Market
- 4 days
- Current Status
- Contingent
- Sold Price
- Original Price
- $939,000
- List Price
- $939,000
- On Market Date
- Apr 25, 2024
- Contract Date
- Apr 29, 2024
- Close Date
- May 29, 2024
- Property Type
- Townhouse
- Area
- 1 - Morgan Hill / Gilroy / San Martin
- Zip Code
- 95037
- MLS ID
- ML81962907
- APN
- 779-39-019
- Year Built
- 1978
- Stories in Building
- 1
- Possession
- Negotiable
- COE
- May 29, 2024
- Data Source
- MLSL
- Origin MLS System
- MLSListings, Inc.
Paradise Valley/Machado Elementary School
Public K-5 Elementary
Students: 410 Distance: 0.6mi
Treasure Island School
Private K-12
Students: NA Distance: 0.6mi
Oakwood School
Private PK-12 Elementary, Nonprofit
Students: 400 Distance: 0.8mi
Spring Academy
Private 1-12 Alternative, Combined Elementary And Secondary, Religious, Coed
Students: 31 Distance: 1.2mi
Barrett Elementary School
Public K-5 Elementary
Students: 419 Distance: 1.8mi
San Martin/Gwinn Elementary School
Public K-7 Elementary
Students: 667 Distance: 1.9mi
- Bed
- 3
- Bath
- 2
- Double Sinks, Primary - Stall Shower(s), Tile
- Parking
- 2
- Attached Garage, Off-Street Parking, On Street
- SQ FT
- 1,798
- SQ FT Source
- Unavailable
- Lot SQ FT
- 5,663.0
- Lot Acres
- 0.130005 Acres
- Pool Info
- Community Facility
- Kitchen
- Countertop - Granite, Garbage Disposal, Microwave, Oven Range - Gas, Pantry
- Cooling
- Central AC
- Dining Room
- Dining Area in Living Room, Formal Dining Room
- Disclosures
- Flood Zone - See Report, NHDS Report
- Family Room
- No Family Room
- Flooring
- Laminate, Tile
- Foundation
- Concrete Perimeter and Slab
- Fire Place
- Wood Burning
- Heating
- Central Forced Air - Gas
- Laundry
- Gas Hookup, Inside
- Views
- Neighborhood
- Possession
- Negotiable
- Architectural Style
- Traditional
- * Fee
- $464
- Name
- Countryside Villas
- Phone
- 408-226-3300
- *Fee includes
- Common Area Electricity, Insurance - Common Area, Maintenance - Common Area, Pool, Spa, or Tennis, and Roof
MLS and other Information regarding properties for sale as shown in Theo have been obtained from various sources such as sellers, public records, agents and other third parties. This information may relate to the condition of the property, permitted or unpermitted uses, zoning, square footage, lot size/acreage or other matters affecting value or desirability. Unless otherwise indicated in writing, neither brokers, agents nor Theo have verified, or will verify, such information. If any such information is important to buyer in determining whether to buy, the price to pay or intended use of the property, buyer is urged to conduct their own investigation with qualified professionals, satisfy themselves with respect to that information, and to rely solely on the results of that investigation.
School data provided by GreatSchools. School service boundaries are intended to be used as reference only. To verify enrollment eligibility for a property, contact the school directly.
