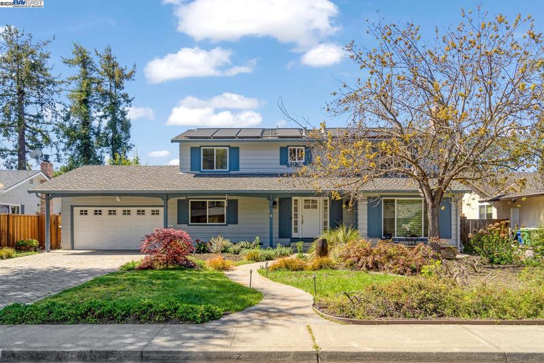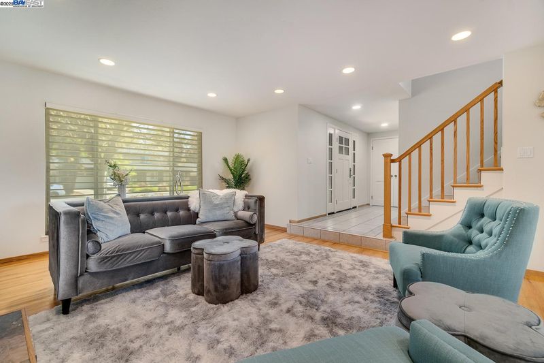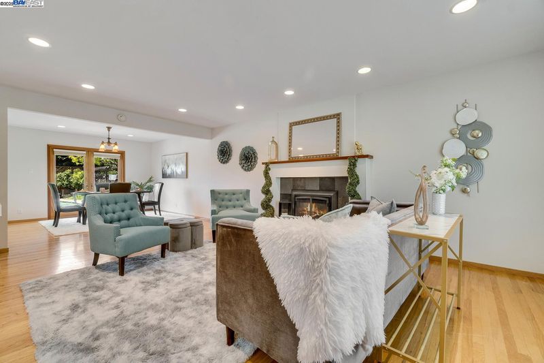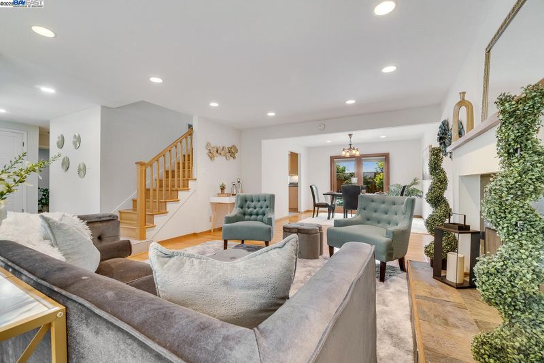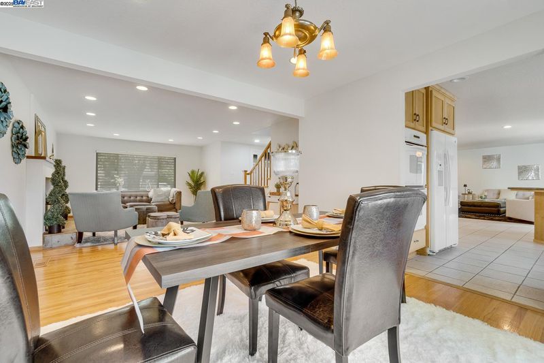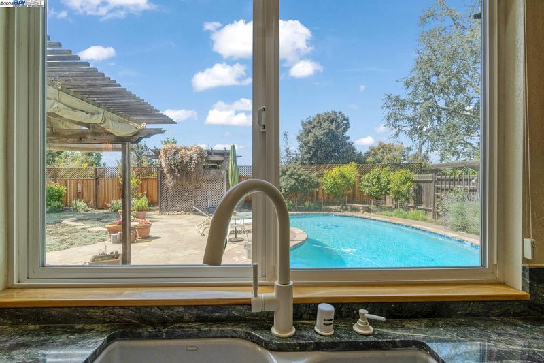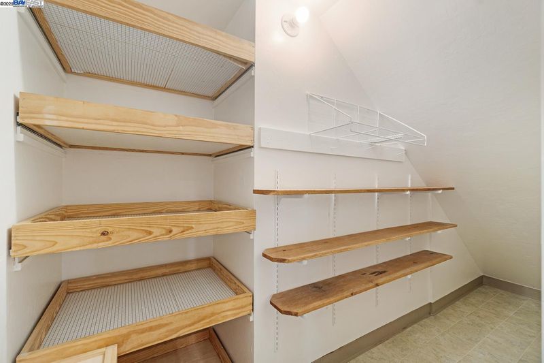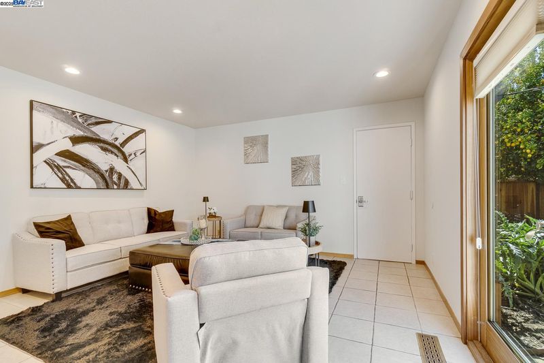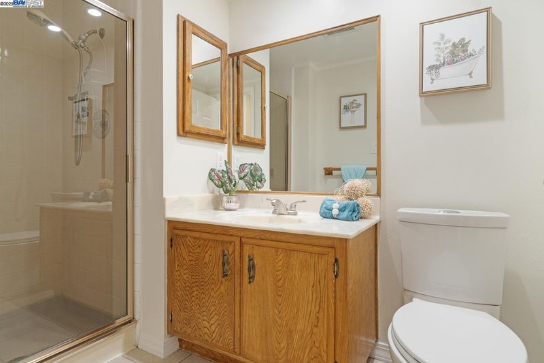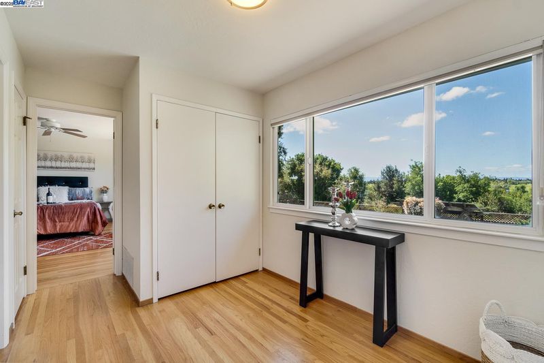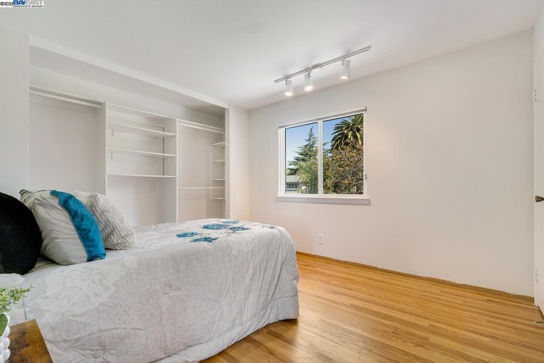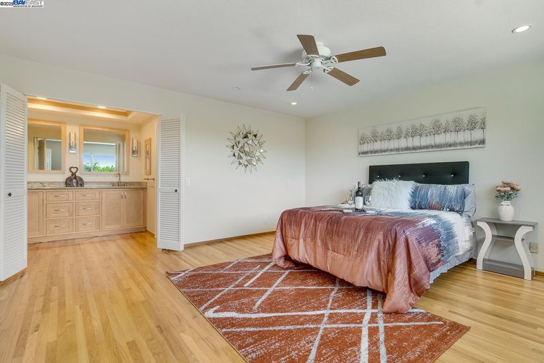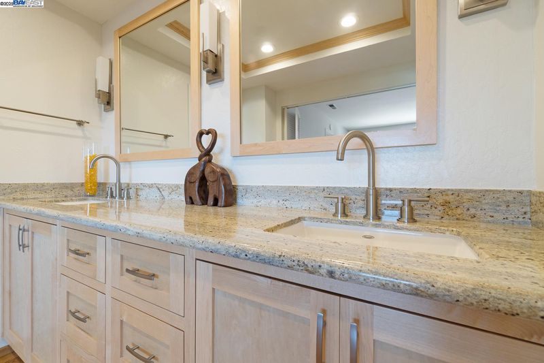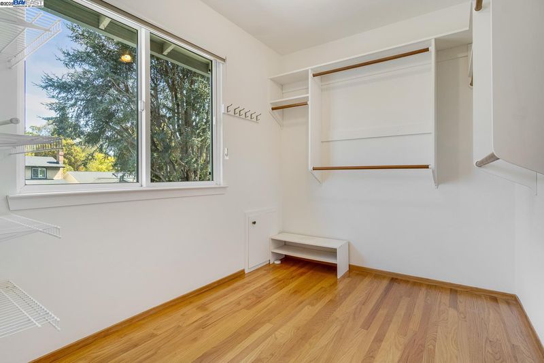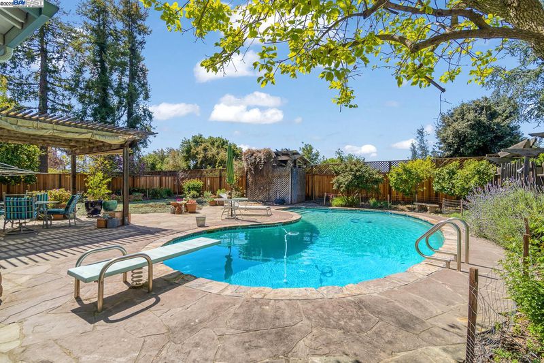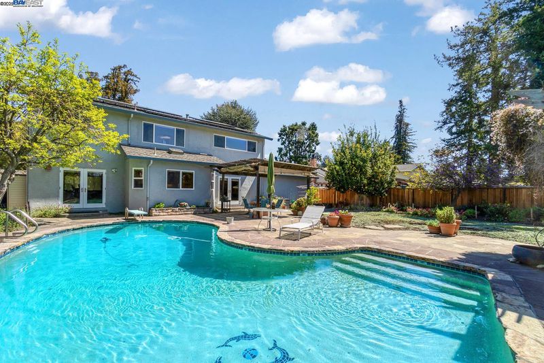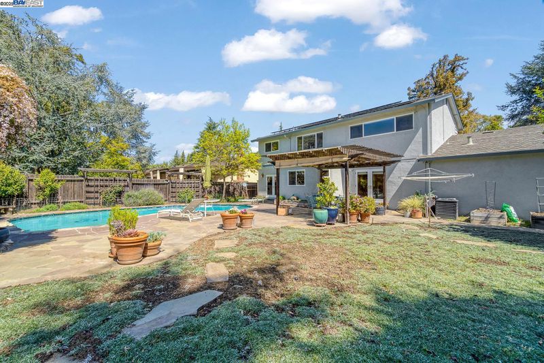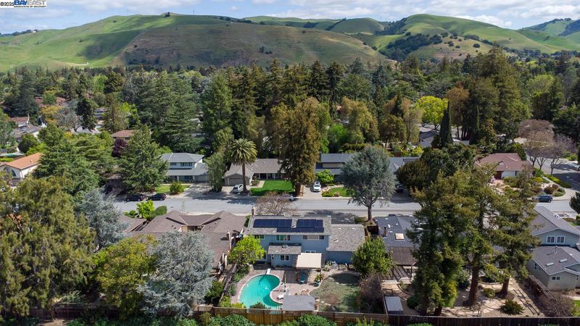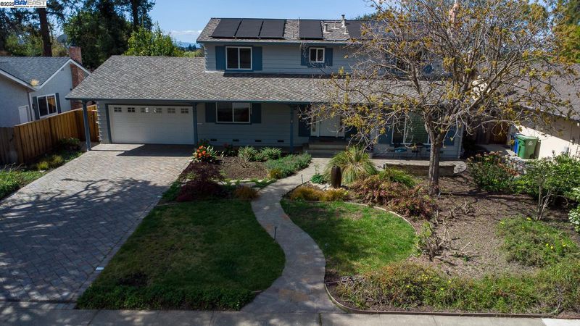
$1,995,000
2,326
SQ FT
$858
SQ/FT
36647 Montecito Dr
@ Rancho Arroyo Pk - Rancho Arroyo, Fremont
- 4 Bed
- 3 Bath
- 2 Park
- 2,326 sqft
- Fremont
-

-
Sun Apr 13, 1:00 pm - 4:00 pm
Come check out this hot new listing in Rancho Arroyo!
Located in one of Fremont’s most sought-after neighborhoods Rancho Arroyo & minutes from Historic Downtown Niles! This tastefully remodeled move-in ready home offers a desirable floor plan consisting of 4 bedrooms, 3 bathrooms, 2326 sq ft of living space, a large open concept kitchen & family room with tile flooring and a separate large open concept living & dining room with hardwood floors. Kitchen boasts granite counters, custom cabinetry, modern appliances, walk in pantry, skylight, & more. Other upgrades include custom front door with double sidelites, ceramic tile entry, Milgard dual pane windows with blinds, raised panel interior doors, recessed lighting & more. Master bedroom suite with spacious walk-in closet & bathroom featuring a dual vanity. Amazing view from master bedroom! All of this sits on a large 9000 sq ft premium lot professionally landscaped by design & it is gorgeous! System pavers, fruit trees, covered patio, flagstone, in-ground pool, Presidential composition shingle roof less than 4 years, 2 owned solar electric systems; 1 for pool & 1 for house, 220V plug for EV! Great home for entertaining & indoor-outdoor fun! Walking distance to award winning Niles Elementary, Quarry Lakes, Alameda Creek trails, Niles Community Park, Rancho Arroyo Neighborhood Park!
- Current Status
- New
- Original Price
- $1,995,000
- List Price
- $1,995,000
- On Market Date
- Apr 12, 2025
- Property Type
- Detached
- D/N/S
- Rancho Arroyo
- Zip Code
- 94536
- MLS ID
- 41093127
- APN
- 507667
- Year Built
- 1967
- Stories in Building
- 2
- Possession
- COE
- Data Source
- MAXEBRDI
- Origin MLS System
- BAY EAST
Niles Elementary School
Public K-6 Elementary
Students: 588 Distance: 0.6mi
New Horizons School
Private K-8 Elementary, Coed
Students: 223 Distance: 0.9mi
Brookvale Elementary School
Public K-6 Elementary
Students: 708 Distance: 1.1mi
Parkmont Elementary School
Public K-6 Elementary
Students: 885 Distance: 1.1mi
Holy Spirit Elementary School
Private K-8 Elementary, Religious, Coed
Students: 272 Distance: 1.3mi
Centerville Junior High
Public 7-8 Middle
Students: 972 Distance: 1.4mi
- Bed
- 4
- Bath
- 3
- Parking
- 2
- Attached, Int Access From Garage, Electric Vehicle Charging Station(s), Garage Faces Front
- SQ FT
- 2,326
- SQ FT Source
- Public Records
- Lot SQ FT
- 9,000.0
- Lot Acres
- 0.21 Acres
- Pool Info
- In Ground, Pool Sweep, Solar Heat, Solar Pool Owned, Outdoor Pool
- Kitchen
- Dishwasher, Double Oven, Disposal, Gas Range, Microwave, Oven, Refrigerator, Self Cleaning Oven, 220 Volt Outlet, Counter - Stone, Garbage Disposal, Gas Range/Cooktop, Oven Built-in, Pantry, Self-Cleaning Oven, Skylight(s), Updated Kitchen
- Cooling
- Ceiling Fan(s), Central Air
- Disclosures
- None
- Entry Level
- Exterior Details
- Backyard, Back Yard, Front Yard, Side Yard, Sprinklers Automatic, Storage, Landscape Back, Landscape Front
- Flooring
- Hardwood, Tile
- Foundation
- Fire Place
- Insert, Living Room, Stone, Gas Piped
- Heating
- Forced Air, Natural Gas, Solar
- Laundry
- 220 Volt Outlet, Hookups Only, Laundry Closet, In Garage, Cabinets
- Upper Level
- 3 Bedrooms, 2 Baths, Primary Bedrm Suite - 1
- Main Level
- 1 Bedroom, 1 Bath, Laundry Facility, Main Entry
- Views
- Hills, Lake
- Possession
- COE
- Basement
- Crawl Space
- Architectural Style
- Contemporary
- Construction Status
- Existing
- Additional Miscellaneous Features
- Backyard, Back Yard, Front Yard, Side Yard, Sprinklers Automatic, Storage, Landscape Back, Landscape Front
- Location
- Level, Premium Lot, Front Yard, Landscape Front, Landscape Back
- Roof
- Composition Shingles
- Water and Sewer
- Public
- Fee
- Unavailable
MLS and other Information regarding properties for sale as shown in Theo have been obtained from various sources such as sellers, public records, agents and other third parties. This information may relate to the condition of the property, permitted or unpermitted uses, zoning, square footage, lot size/acreage or other matters affecting value or desirability. Unless otherwise indicated in writing, neither brokers, agents nor Theo have verified, or will verify, such information. If any such information is important to buyer in determining whether to buy, the price to pay or intended use of the property, buyer is urged to conduct their own investigation with qualified professionals, satisfy themselves with respect to that information, and to rely solely on the results of that investigation.
School data provided by GreatSchools. School service boundaries are intended to be used as reference only. To verify enrollment eligibility for a property, contact the school directly.
