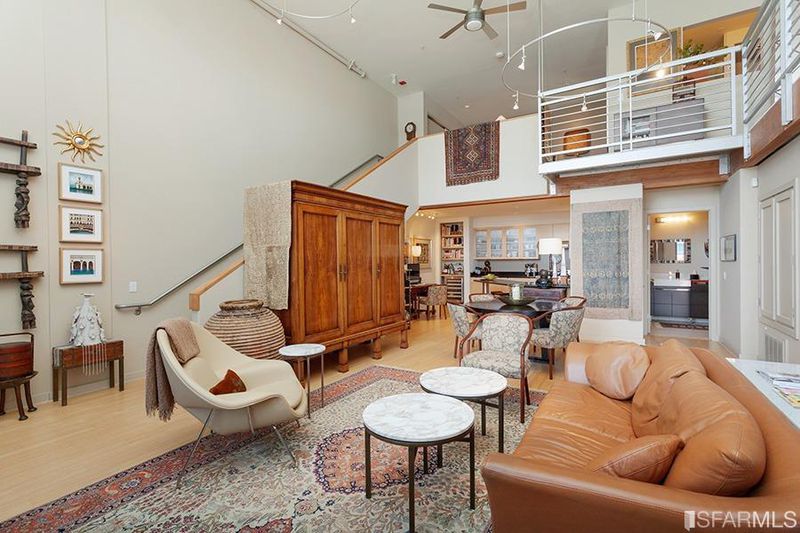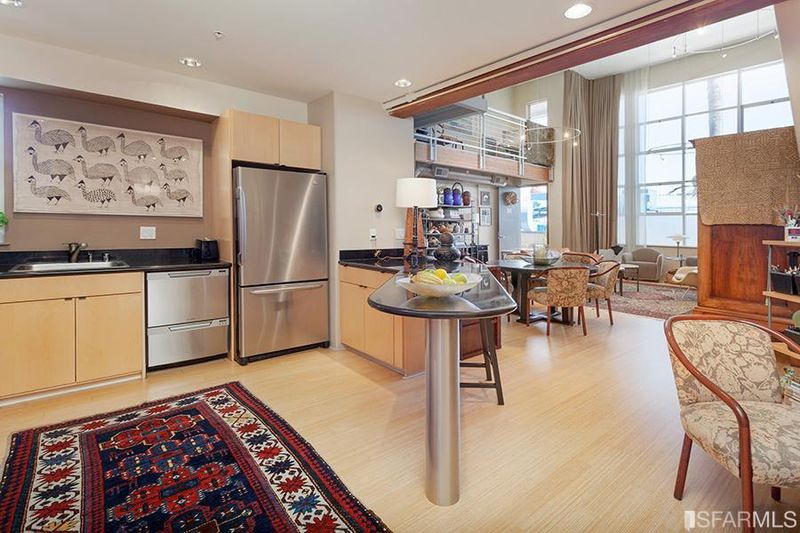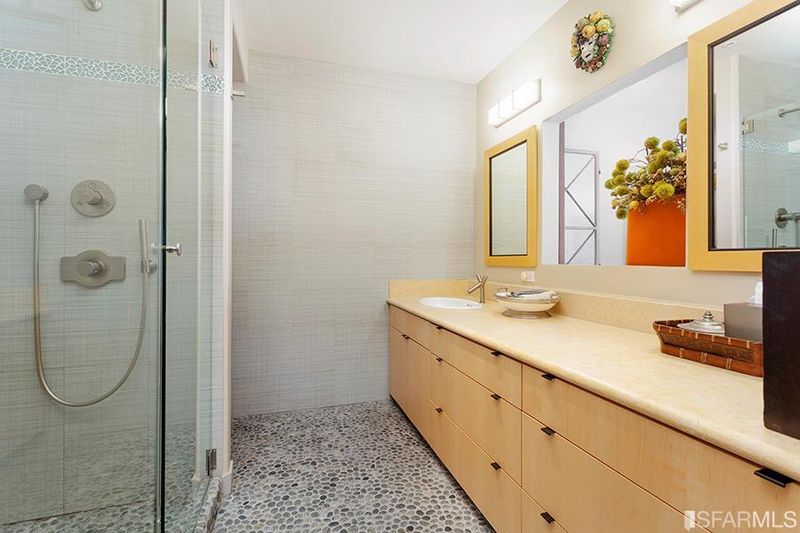 Sold 3.8% Under Asking
Sold 3.8% Under Asking
$1,125,000
1,335
SQ FT
$843
SQ/FT
301 Rhode Island St, #B8
@ 16th Street - 9 - Potrero Hill, San Francisco
- 1 Bed
- 1.5 Bath
- 0 Park
- 1,335 sqft
- San Francisco
-

Welcome to this modern, sophisticated & stunning urban oasis, located in the highly sought after Potrero Hill neighborhood! The main living level is expansive & ideal for entertaining with soaring ceilings & a tall wall of windows, setting the stage for a welcoming space full of natural light. Additionally, there is a chef's kitchen, equipped with high-end stainless steel appliances, in-unit washer dryer, gas fireplace, air conditioning, tank less water heater, remodeled bathrooms & more. A gracious staircase leads to the upper level loft bedroom, master bathroom & an impressive catwalk overlooking the living area that is perfect for a home office/den with excellent views of San Francisco. Convenient location with easy access to major transit corridors, public transportation, including BART & Caltrain, many popular restaurants & night spots, shopping, including Whole Foods across the street, UCSF Mission Bay campus, the newly opened Chase Center, Oracle Park and so much more.
- Days on Market
- 35 days
- Current Status
- Sold
- Sold Price
- $1,125,000
- Under List Price
- 3.8%
- Original Price
- $1,168,000
- List Price
- $1,168,000
- On Market Date
- Sep 16, 2019
- Contract Date
- Oct 21, 2019
- Close Date
- Nov 20, 2019
- Property Type
- Loft Condominium
- District
- 9 - Potrero Hill
- Zip Code
- 94103
- MLS ID
- 490023
- APN
- 3956-026
- Year Built
- 1999
- Stories in Building
- Unavailable
- Number of Units
- 28
- Possession
- Negotiable
- COE
- Nov 20, 2019
- Data Source
- SFAR
- Origin MLS System
Xian Yun Academy of the Arts California
Private 6-12 Middle, High, Core Knowledge
Students: 40 Distance: 0.1mi
Live Oak School
Private K-8 Elementary, Coed
Students: 400 Distance: 0.2mi
The New School of San Francisco
Charter K-5
Students: 235 Distance: 0.3mi
Downtown High School
Public 9-12 Continuation
Students: 171 Distance: 0.3mi
Life Learning Academy Charter
Charter 9-12 Secondary
Students: 30 Distance: 0.4mi
Daniel Webster Elementary School
Public K-5 Elementary, Coed
Students: 326 Distance: 0.5mi
- Bed
- 1
- Bath
- 1.5
- Stall Shower, Tile, Remodeled
- Parking
- 0
- Enclosed, Attached, Interior Access, Automatic Door, Garage
- SQ FT
- 1,335
- SQ FT Source
- Per Graphic Artist
- Kitchen
- 220 Volt Wiring, Gas Range, Freestanding Range, Cooktop Stove, Hood Over Range, Refrigerator, Ice Maker, Freezer, Dishwasher, Granite Counter, Island, Breakfast Area, Pantry, Remodeled
- Cooling
- Central Heating, Central Air
- Dining Room
- Lvng/Dng Rm Combo
- Disclosures
- Disclosure Pkg Avail
- Family Room
- Cathedral/Vaulted
- Living Room
- Cathedral/Vaulted
- Flooring
- Partial Carpet, Partial Hardwood, Tile
- Fire Place
- 1, Living Room
- Heating
- Central Heating, Central Air
- Laundry
- Washer/Dryer, In Closet
- Upper Level
- 1 Bedroom, 1 Bath, 1 Master Suite
- Main Level
- .5 Bath/Powder, Living Room, Dining Room, Family Room, Kitchen
- Views
- Partial, City Lights, Bay, San Francisco, Mountains
- Possession
- Negotiable
- Architectural Style
- Contemporary, Modern/High Tech
- Special Listing Conditions
- None
- * Fee
- $760
- Name
- Showplace Square Lofts
- *Fee includes
- Water, Garbage, Ext Bldg Maintenance, Grounds Maintenance, Homeowners Insurance, and Outside Management
MLS and other Information regarding properties for sale as shown in Theo have been obtained from various sources such as sellers, public records, agents and other third parties. This information may relate to the condition of the property, permitted or unpermitted uses, zoning, square footage, lot size/acreage or other matters affecting value or desirability. Unless otherwise indicated in writing, neither brokers, agents nor Theo have verified, or will verify, such information. If any such information is important to buyer in determining whether to buy, the price to pay or intended use of the property, buyer is urged to conduct their own investigation with qualified professionals, satisfy themselves with respect to that information, and to rely solely on the results of that investigation.
School data provided by GreatSchools. School service boundaries are intended to be used as reference only. To verify enrollment eligibility for a property, contact the school directly.

























