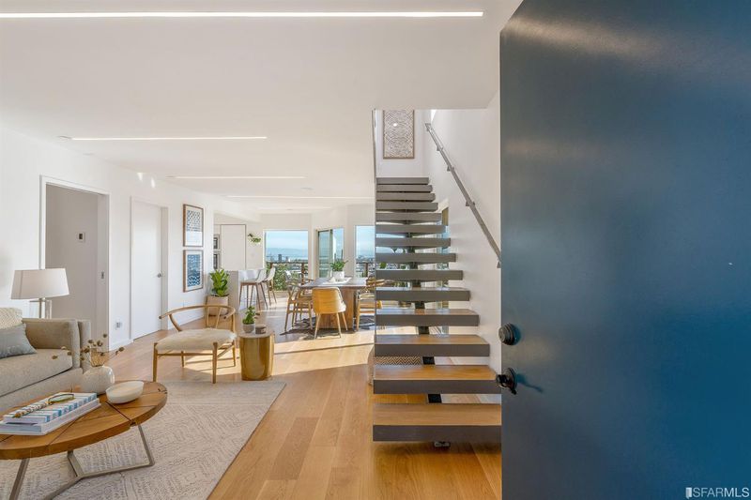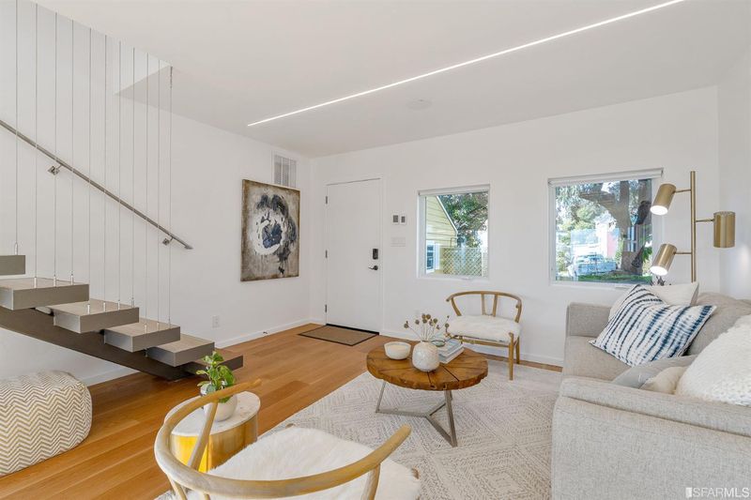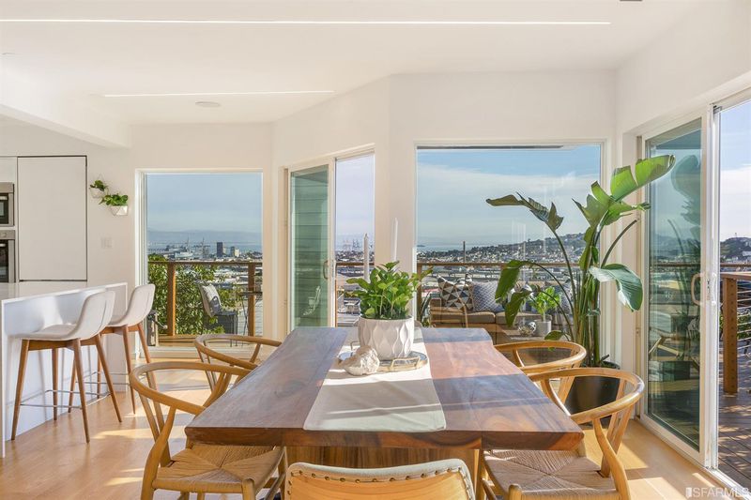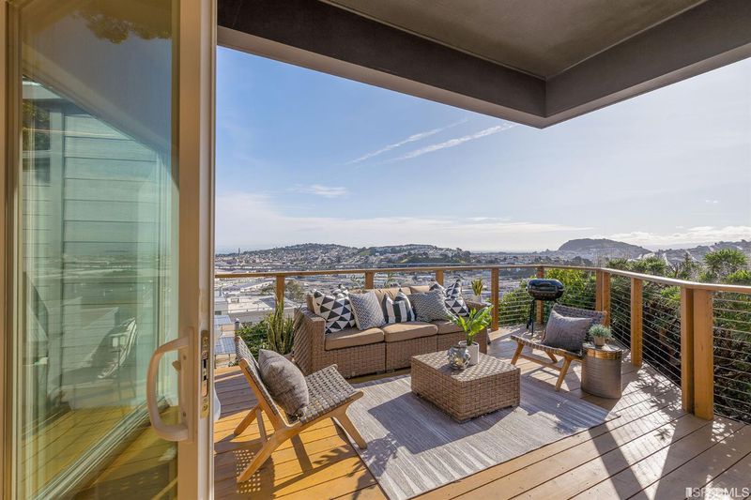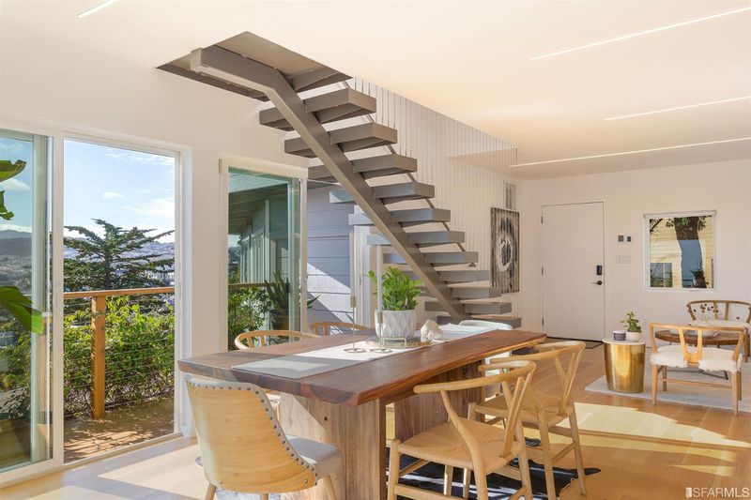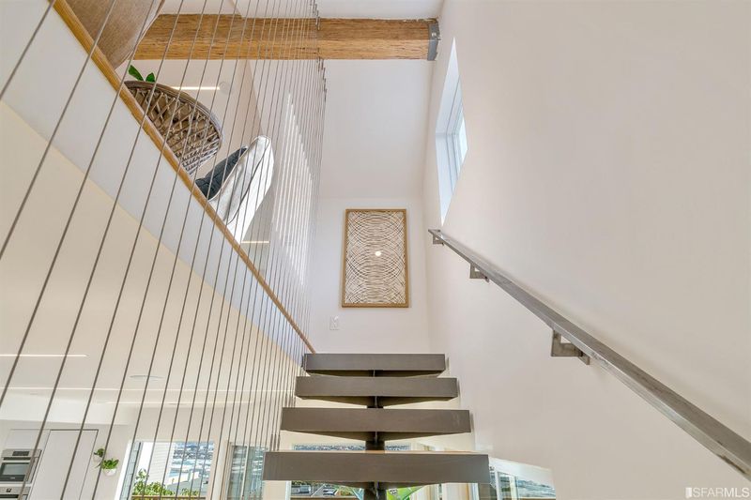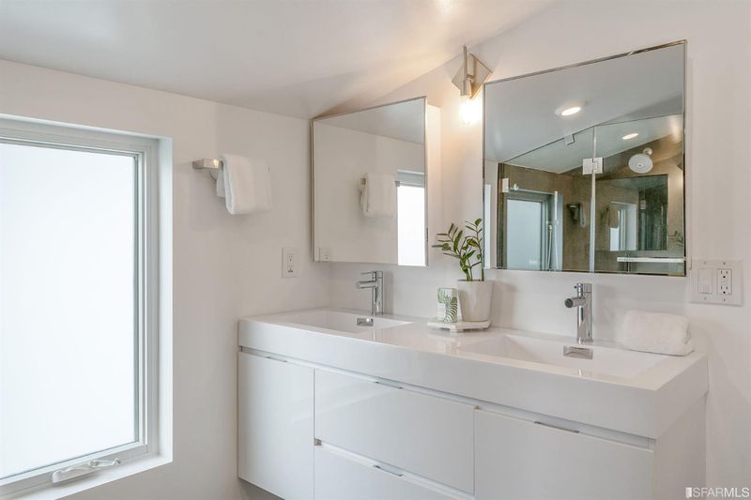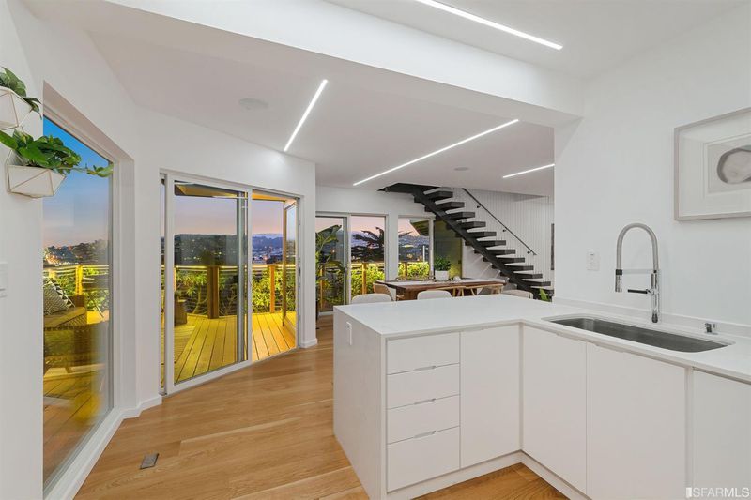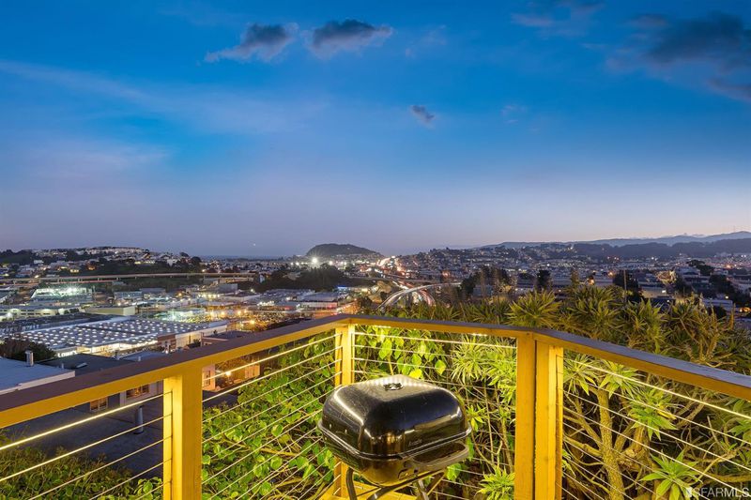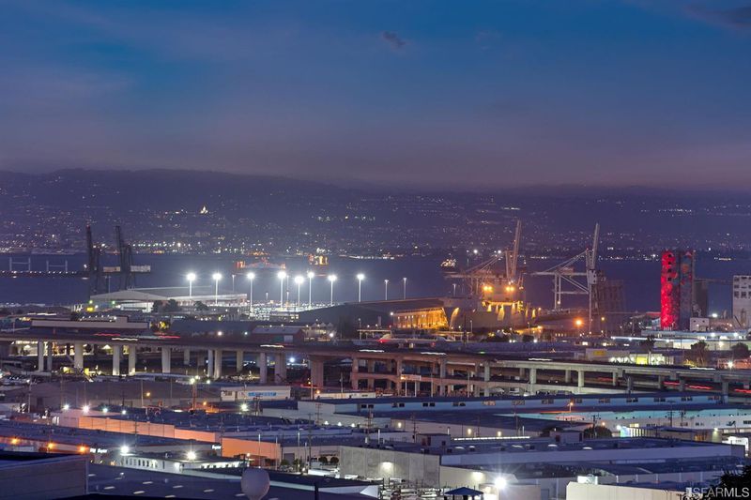 Sold 27.3% Over Asking
Sold 27.3% Over Asking
$1,590,000
1,234
SQ FT
$1,288
SQ/FT
79 Bradford St
@ Powhattan - 9 - Bernal Heights, San Francisco
- 2 Bed
- 2 Bath
- 0 Park
- 1,234 sqft
- San Francisco
-

Like new construction 2BR/2BA Bernal home; down to the studs gut remodel in 2017 * Panoramic south-eastern views including Downtown Oakland, Mt. Diablo, the Bay & San Mateo bridge * An open kitchen/living room/dining room design, this home is an entertainer's dream; A large Redwood view deck directly off the living area is perfect for seamless indoor/outdoor living & entertaining * High end chef's kitchen w/ custom cabinets, caesar-stone counter tops & backsplash, all Bosch appliances including built-in refrigerator & induction cook-top * A gorgeous suspension staircase leads to a master suite up that comprises the entire 2nd floor & has exceptional views; exposed wood beam, walk-in closet & gorgeous en-suite BA w/ glass shower surround and Italian tile * All new electric & plumbing work & recessed overhead LED lighting throughout * Wide plank white oak floors throughout w/ separately zoned radiant heat * Fantastic Bernal location close to shopping, restaurants & transportation
- Days on Market
- 10 days
- Current Status
- Sold
- Sold Price
- $1,590,000
- Over List Price
- 27.3%
- Original Price
- $1,249,000
- List Price
- $1,249,000
- On Market Date
- Jan 13, 2020
- Contract Date
- Jan 23, 2020
- Close Date
- Feb 21, 2020
- Property Type
- Single-Family Homes
- District
- 9 - Bernal Heights
- Zip Code
- 94110
- MLS ID
- 493266
- APN
- 5638-032
- Year Built
- 1933
- Stories in Building
- Unavailable
- Possession
- Close of Escrow
- COE
- Feb 21, 2020
- Data Source
- SFAR
- Origin MLS System
Oakes Children's Center
Private K-8 Special Education, Elementary, Coed
Students: 18 Distance: 0.3mi
Revere (Paul) Elementary School
Public K-8 Special Education Program, Elementary, Gifted Talented
Students: 477 Distance: 0.4mi
Flynn (Leonard R.) Elementary School
Public K-5 Elementary
Students: 432 Distance: 0.5mi
St. Anthony Immaculate Conception
Private K-8 Elementary, Religious, Coed
Students: 113 Distance: 0.5mi
Marshall (Thurgood) High School
Public 9-12 High
Students: 452 Distance: 0.6mi
Meadows-Livingstone School
Private K-6 Elementary, Coed
Students: 19 Distance: 0.6mi
- Bed
- 2
- Bath
- 2
- Stall Shower, Radiant Heat
- Parking
- 0
- SQ FT
- 1,234
- SQ FT Source
- Per Architect
- Lot SQ FT
- 1,750.0
- Lot Acres
- 0.04 Acres
- Kitchen
- Cooktop Stove, Built-In Oven, Refrigerator, Dishwasher, Garbage Disposal, Remodeled
- Cooling
- Radiant
- Dining Room
- Dining Area
- Disclosures
- Disclosure Pkg Avail
- Exterior Details
- Stucco
- Flooring
- Hardwood, Tile
- Heating
- Radiant
- Laundry
- Hookups Only, In Closet
- Upper Level
- 1 Master Suite
- Main Level
- 1 Bedroom, 1 Bath, Living Room, Dining Room, Kitchen
- Views
- Panoramic, Water, Hills, Mt Diablo
- Possession
- Close of Escrow
- Architectural Style
- Contemporary
- Special Listing Conditions
- None
- Fee
- $0
MLS and other Information regarding properties for sale as shown in Theo have been obtained from various sources such as sellers, public records, agents and other third parties. This information may relate to the condition of the property, permitted or unpermitted uses, zoning, square footage, lot size/acreage or other matters affecting value or desirability. Unless otherwise indicated in writing, neither brokers, agents nor Theo have verified, or will verify, such information. If any such information is important to buyer in determining whether to buy, the price to pay or intended use of the property, buyer is urged to conduct their own investigation with qualified professionals, satisfy themselves with respect to that information, and to rely solely on the results of that investigation.
School data provided by GreatSchools. School service boundaries are intended to be used as reference only. To verify enrollment eligibility for a property, contact the school directly.
