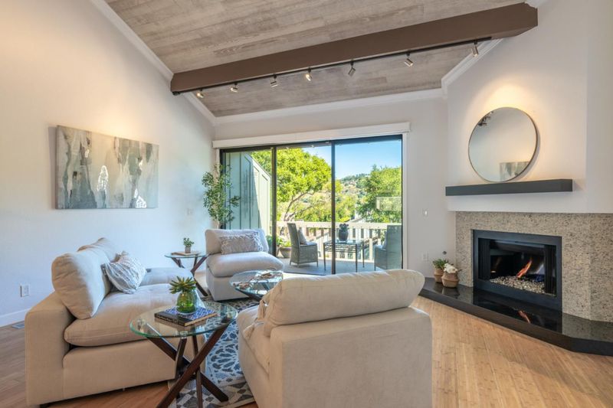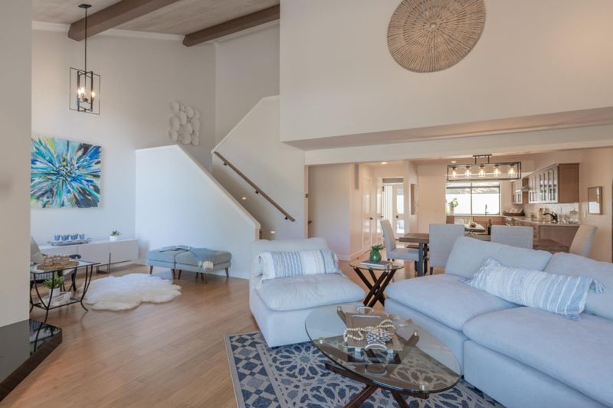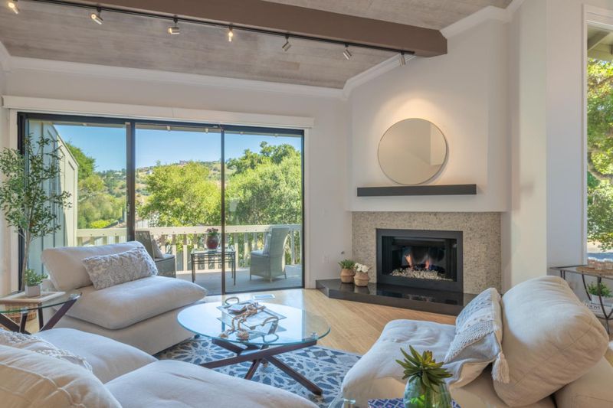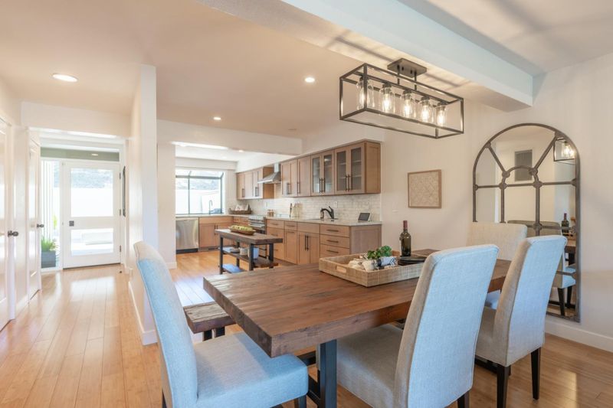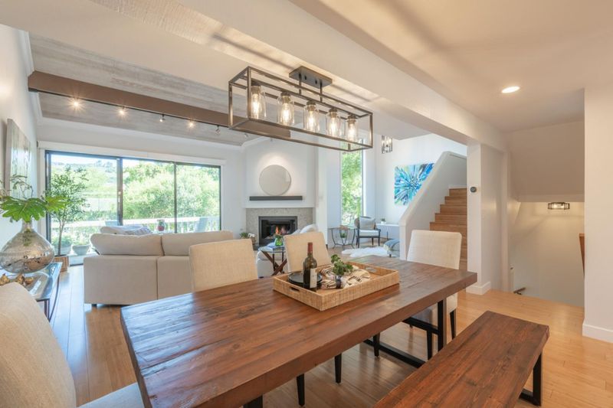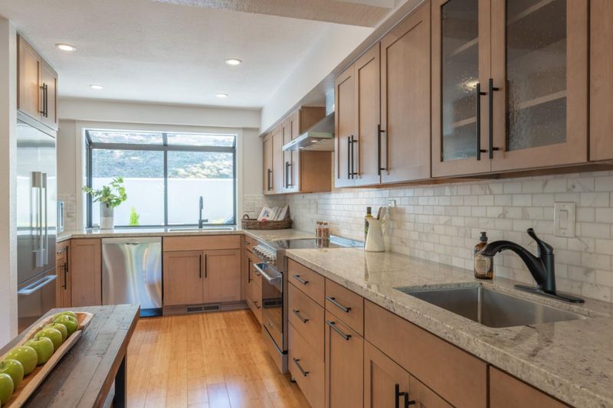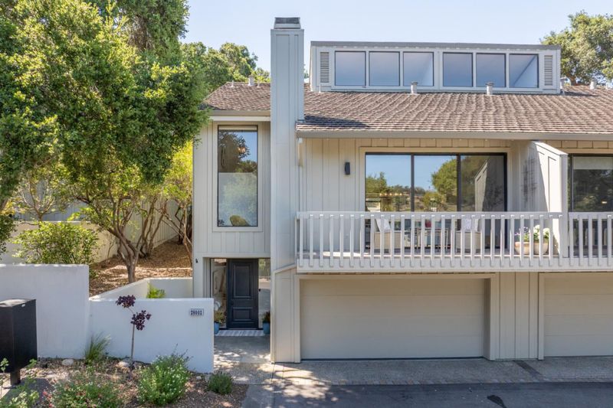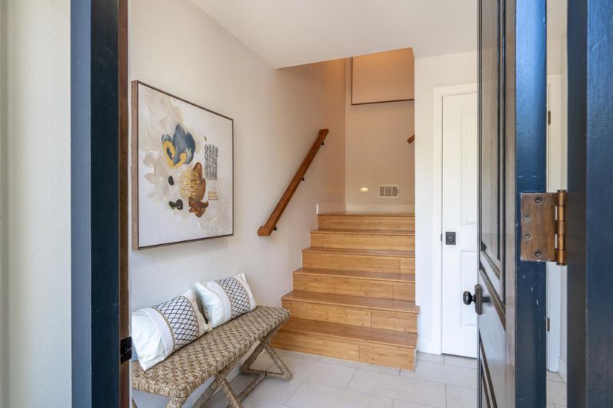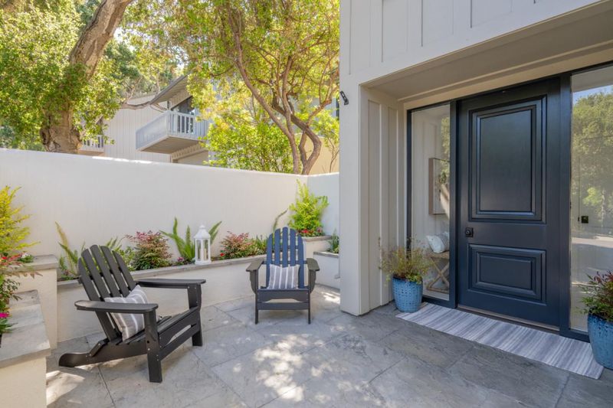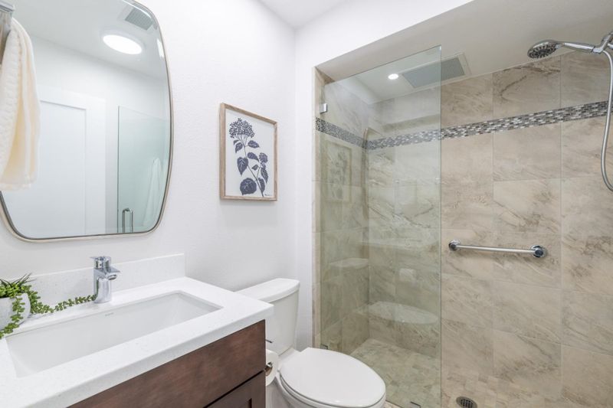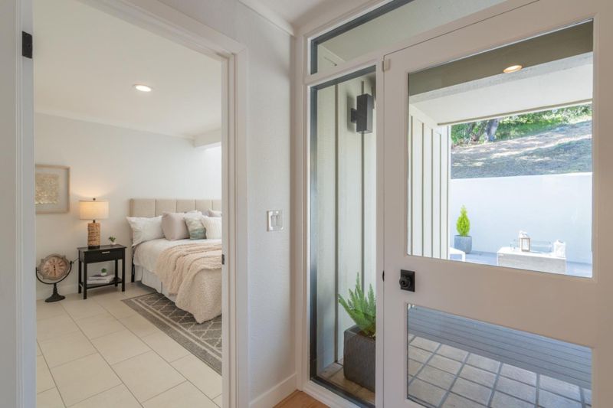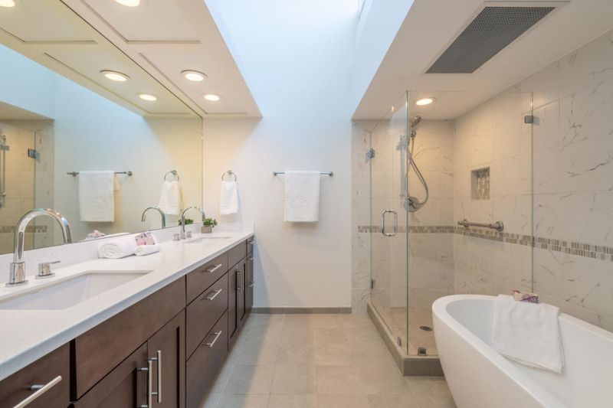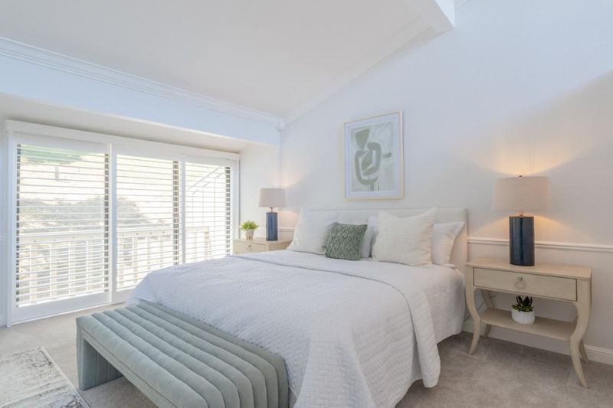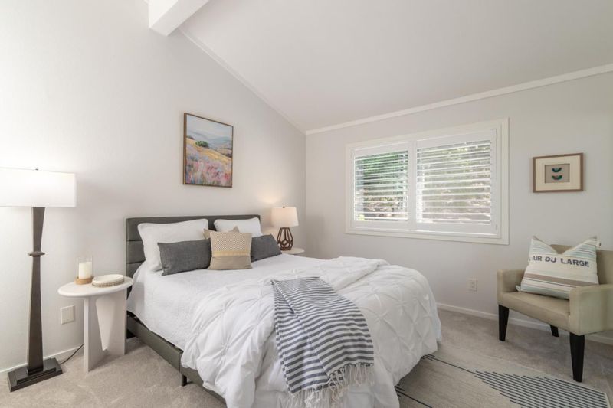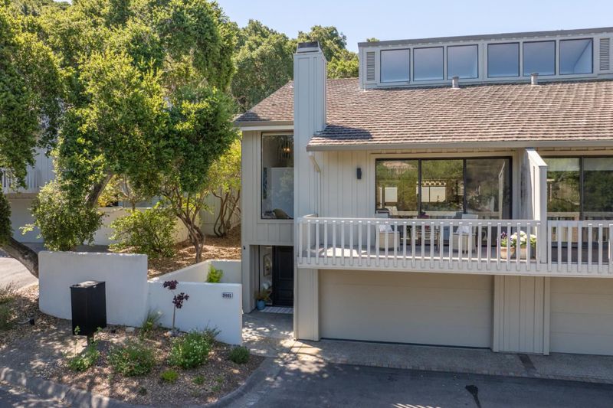
$1,850,000
2,200
SQ FT
$841
SQ/FT
28002 Oakshire Drive
@ Old Ranch Road - 167 - Carmel Valley Ranch, Carmel
- 3 Bed
- 3 Bath
- 4 Park
- 2,200 sqft
- CARMEL
-

-
Thu Jun 5, 9:30 am - 12:00 pm
-
Sat Jun 7, 12:00 pm - 2:00 pm
Unveiling 28002 Oakshire Drive, a meticulously refreshed townhome in Carmel Valley Ranch, steps from the Golf Course and Resort. Sited against tranquil hillside and vineyard views, this home showcases a sleek kitchen with custom cabinetry, granite countertops, and premium appliances. The open floor plan, soaring ceilings, and expansive composite deck front and rear patios with built-in fire pit create an idyllic evening retreat. Three bedrooms feature remodeled bathrooms, with the airy primary offering a California Closets walk-in, chic window treatments, and a spa-like soaking tub. Upgraded with AC, an on-demand whole-home generator, and ample storage, its move-in ready. Opt into Carmel Valley Ranch's club amenities, including championship golf, tennis, pools, spa, fitness center, and dining at the renowned Valley Kitchen. Embrace effortless luxury living!
- Days on Market
- 2 days
- Current Status
- Active
- Original Price
- $1,850,000
- List Price
- $1,850,000
- On Market Date
- Jun 2, 2025
- Property Type
- Condominium
- Area
- 167 - Carmel Valley Ranch
- Zip Code
- 93923
- MLS ID
- ML82009334
- APN
- 416-541-002-000
- Year Built
- 1981
- Stories in Building
- Unavailable
- Possession
- COE
- Data Source
- MLSL
- Origin MLS System
- MLSListings, Inc.
Carmel Adult
Public n/a Adult Education
Students: NA Distance: 2.0mi
Carmel Valley High School
Public 9-12 Continuation
Students: 14 Distance: 2.0mi
All Saints' Day School
Private PK-8 Elementary, Religious, Coed
Students: 174 Distance: 2.2mi
Tularcitos Elementary School
Public K-5 Elementary
Students: 459 Distance: 4.1mi
York School
Private 8-12 Secondary, Religious, Coed
Students: 230 Distance: 4.1mi
Washington Elementary School
Public 4-5 Elementary
Students: 198 Distance: 4.4mi
- Bed
- 3
- Bath
- 3
- Double Sinks, Full on Ground Floor, Granite, Primary - Stall Shower(s), Shower and Tub, Stall Shower, Steam Shower, Tile, Updated Bath
- Parking
- 4
- Attached Garage, Common Parking Area
- SQ FT
- 2,200
- SQ FT Source
- Unavailable
- Lot SQ FT
- 1,862.0
- Lot Acres
- 0.042746 Acres
- Pool Info
- Community Facility
- Kitchen
- Countertop - Stone, Dishwasher, Exhaust Fan, Freezer, Garbage Disposal, Hood Over Range, Ice Maker, Microwave, Oven Range, Oven Range - Electric, Refrigerator, Skylight
- Cooling
- Central AC
- Dining Room
- Dining Area
- Disclosures
- NHDS Report
- Family Room
- Other
- Flooring
- Carpet, Tile, Wood
- Foundation
- Concrete Block, Post and Pier, Raised, Wood Frame
- Fire Place
- Family Room, Gas Log, Gas Starter
- Heating
- Central Forced Air - Gas, Gas
- Laundry
- In Utility Room, Inside, Washer / Dryer
- Views
- Hills
- Possession
- COE
- Architectural Style
- Farm House
- * Fee
- $817
- Name
- Ranch House Place
- *Fee includes
- Common Area Electricity, Insurance - Common Area, Maintenance - Road, Management Fee, Pool, Spa, or Tennis, Reserves, Roof, and Security Service
MLS and other Information regarding properties for sale as shown in Theo have been obtained from various sources such as sellers, public records, agents and other third parties. This information may relate to the condition of the property, permitted or unpermitted uses, zoning, square footage, lot size/acreage or other matters affecting value or desirability. Unless otherwise indicated in writing, neither brokers, agents nor Theo have verified, or will verify, such information. If any such information is important to buyer in determining whether to buy, the price to pay or intended use of the property, buyer is urged to conduct their own investigation with qualified professionals, satisfy themselves with respect to that information, and to rely solely on the results of that investigation.
School data provided by GreatSchools. School service boundaries are intended to be used as reference only. To verify enrollment eligibility for a property, contact the school directly.
