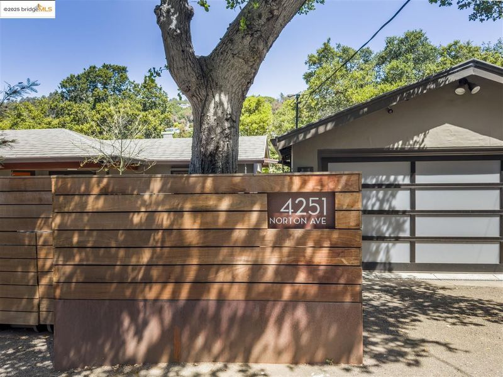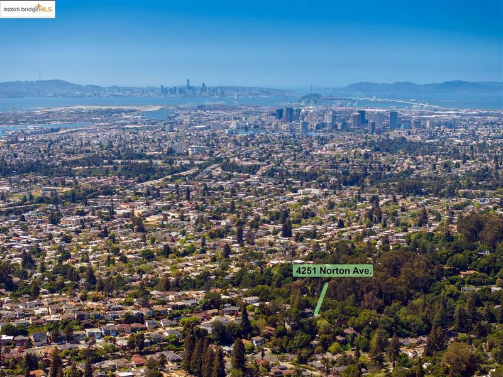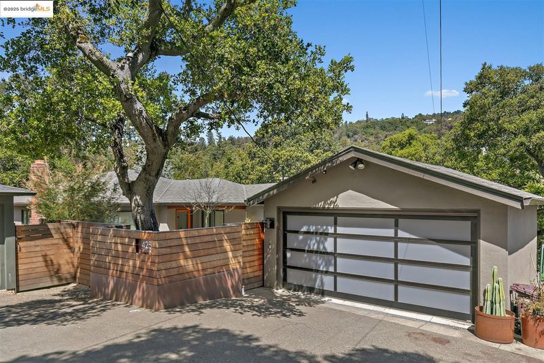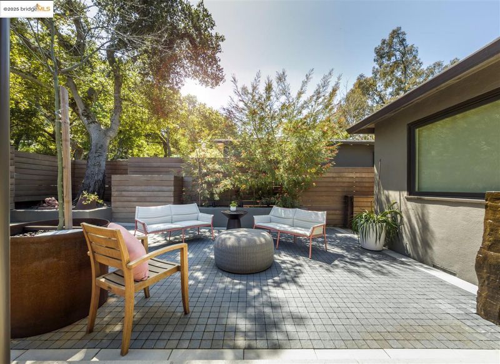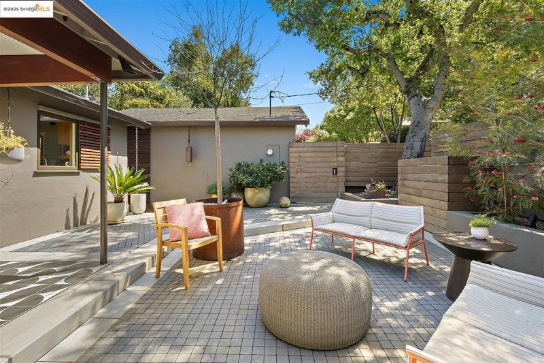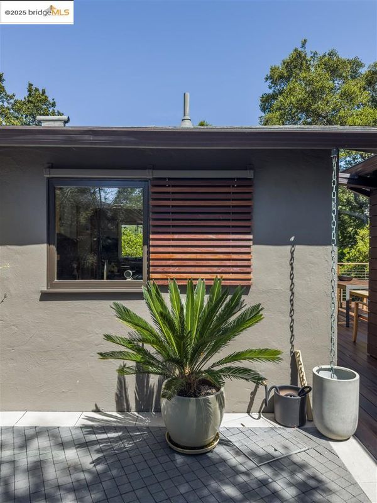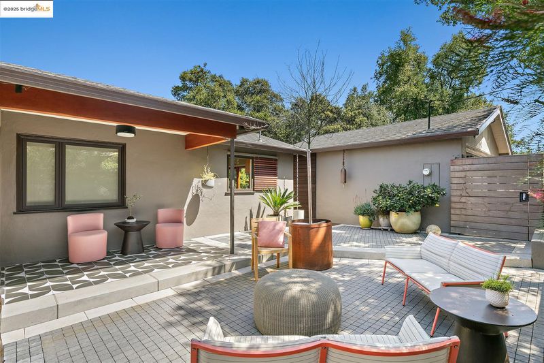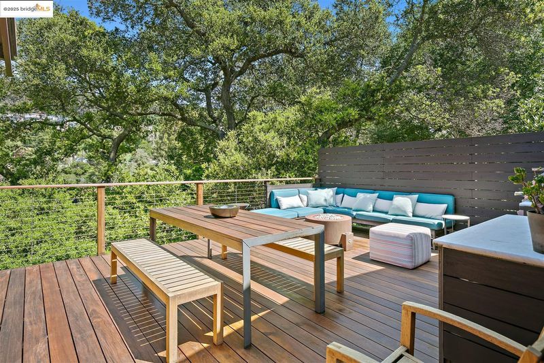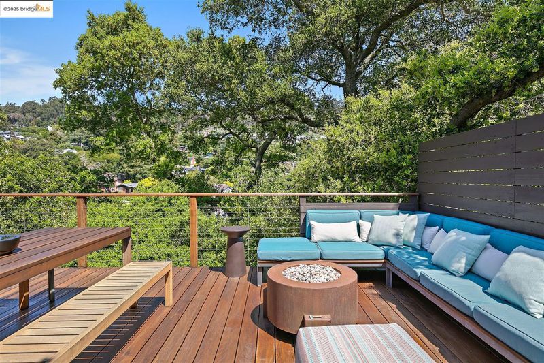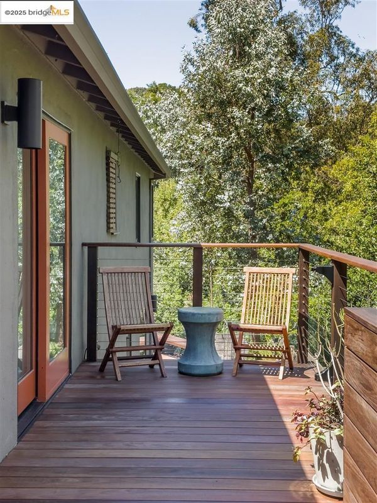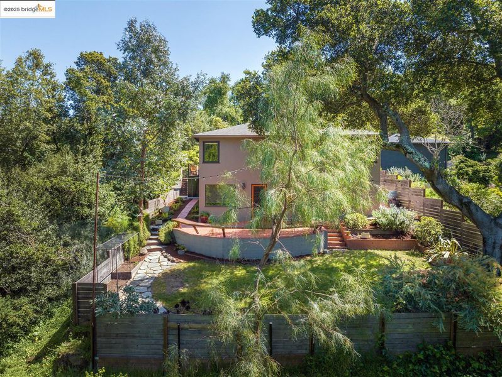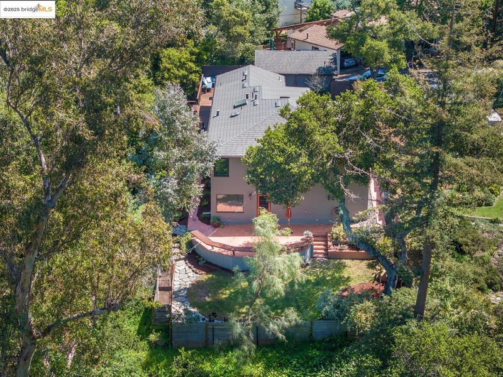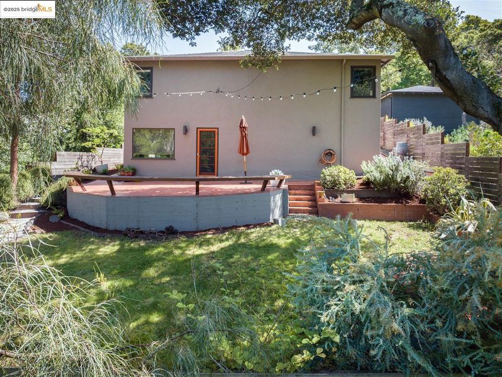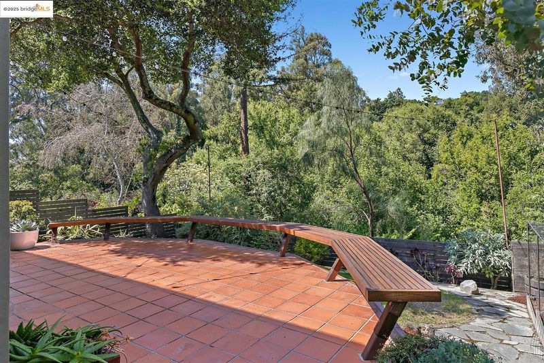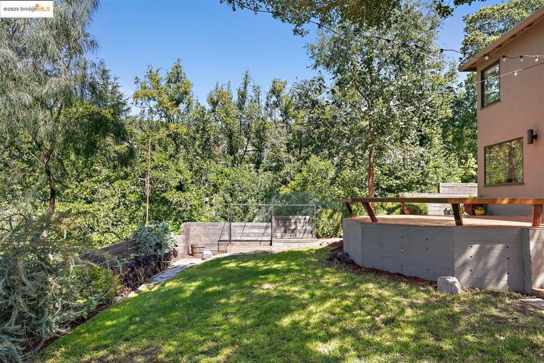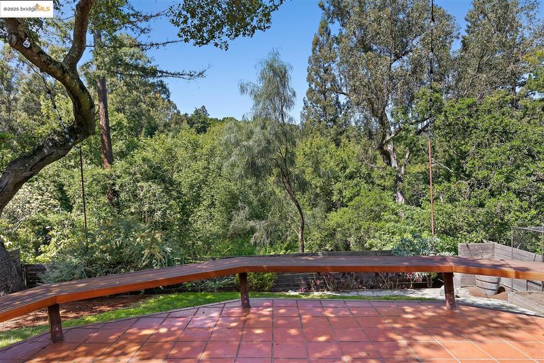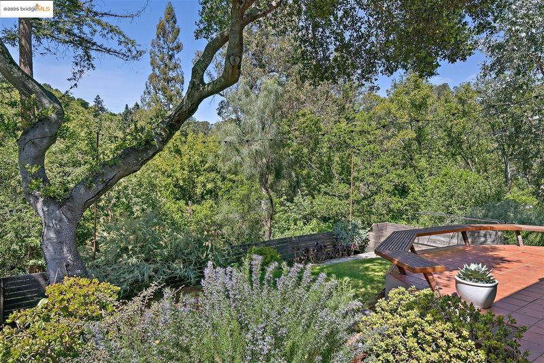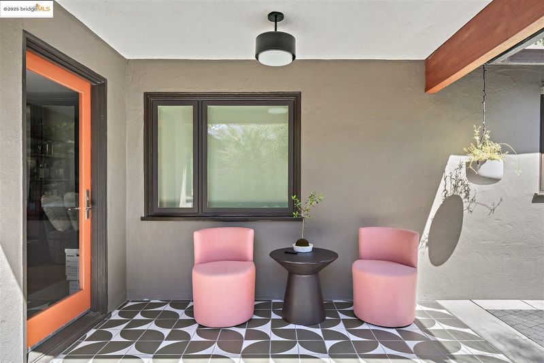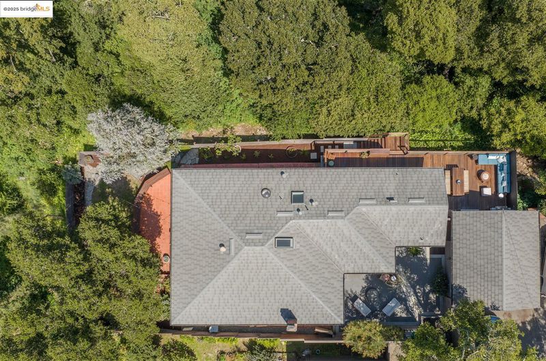
$1,249,000
2,010
SQ FT
$621
SQ/FT
4251 Norton
@ Jordan - Redwood Heights, Oakland
- 3 Bed
- 2 Bath
- 2 Park
- 2,010 sqft
- Oakland
-

A Crème de la Crème Property in Redwood Heights. Privately set off a shared drive, 4251 Norton Avenue offers exceptional privacy and tranquility on a deep lot that extends to Rettig Ave. Designed and lovingly maintained by longtime owners with backgrounds in the arts, the home blends creativity, intention, and comfort. Frank Lloyd Wright–inspired details—curved wall corners, skylights, widened hallways with steel and glass railings—meet hardwood floors, upgraded windows/doors, and abundant natural light. The level-in layout includes all bedrooms on the same floor. Outdoor living is elevated with IPE decks, custom steel and wood furniture, a covered porch, Corten steel firepit with gas line, and curated plantings. Detached garage with roll-down glass door, metal roof, landscape lighting, and a peaceful water feature round out this rare and artfully curated property.
- Current Status
- Active - Coming Soon
- Original Price
- $1,249,000
- List Price
- $1,249,000
- On Market Date
- Apr 11, 2025
- Property Type
- Detached
- D/N/S
- Redwood Heights
- Zip Code
- 94602
- MLS ID
- 41092961
- APN
- 29106942
- Year Built
- 1947
- Stories in Building
- 2
- Possession
- COE
- Data Source
- MAXEBRDI
- Origin MLS System
- Bridge AOR
Raskob Learning Institute And Day School
Private 2-8 Special Education, Elementary, Coed
Students: 71 Distance: 0.4mi
Redwood Heights Elementary School
Public K-5 Elementary
Students: 372 Distance: 0.6mi
Conyes Academy
Private K-8 Special Education, Elementary, Coed
Students: 50 Distance: 0.6mi
Growing Light Montessori School
Private K-1 Montessori, Elementary, Coed
Students: 88 Distance: 0.6mi
Fred Finch-Oakland Hills Academy
Private 7-12 Special Education, Secondary, Coed
Students: 13 Distance: 0.6mi
Fred Finch-Oakland Hills Academy
Private 6-12 Special Education, Secondary, Coed
Students: 11 Distance: 0.6mi
- Bed
- 3
- Bath
- 2
- Parking
- 2
- Detached, Off Street
- SQ FT
- 2,010
- SQ FT Source
- Public Records
- Lot SQ FT
- 7,900.0
- Lot Acres
- 0.18 Acres
- Pool Info
- None
- Kitchen
- Dishwasher, Gas Range, Oven, Refrigerator, Dryer, Washer, Breakfast Bar, Counter - Tile, Gas Range/Cooktop, Oven Built-in, Updated Kitchen
- Cooling
- Central Air
- Disclosures
- Other - Call/See Agent
- Entry Level
- Exterior Details
- Backyard, Garden, Back Yard, Front Yard, Landscape Back, Landscape Front, Landscape Misc, Private Entrance, Yard Space
- Flooring
- Hardwood, Tile, Cork
- Foundation
- Fire Place
- Living Room
- Heating
- Natural Gas
- Laundry
- Dryer, Laundry Closet, Washer
- Main Level
- 3 Bedrooms, 1 Bath, No Steps to Entry, Main Entry
- Views
- Hills, Other
- Possession
- COE
- Architectural Style
- Mid Century Modern
- Non-Master Bathroom Includes
- Skylight, Tile, Updated Baths, Marble
- Construction Status
- Existing
- Additional Miscellaneous Features
- Backyard, Garden, Back Yard, Front Yard, Landscape Back, Landscape Front, Landscape Misc, Private Entrance, Yard Space
- Location
- Premium Lot, Front Yard, Landscape Front, Landscape Back, Landscape Misc
- Roof
- Metal
- Water and Sewer
- Public
- Fee
- Unavailable
MLS and other Information regarding properties for sale as shown in Theo have been obtained from various sources such as sellers, public records, agents and other third parties. This information may relate to the condition of the property, permitted or unpermitted uses, zoning, square footage, lot size/acreage or other matters affecting value or desirability. Unless otherwise indicated in writing, neither brokers, agents nor Theo have verified, or will verify, such information. If any such information is important to buyer in determining whether to buy, the price to pay or intended use of the property, buyer is urged to conduct their own investigation with qualified professionals, satisfy themselves with respect to that information, and to rely solely on the results of that investigation.
School data provided by GreatSchools. School service boundaries are intended to be used as reference only. To verify enrollment eligibility for a property, contact the school directly.
