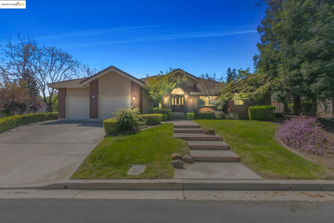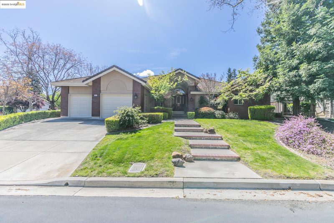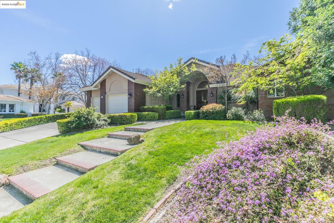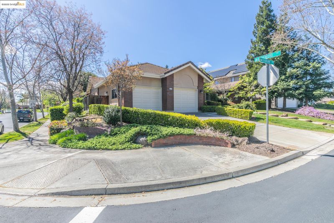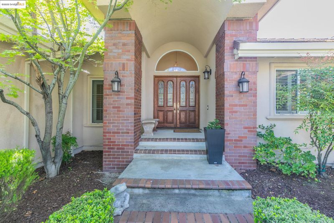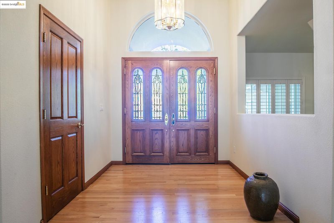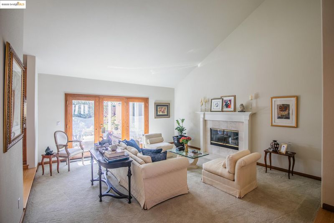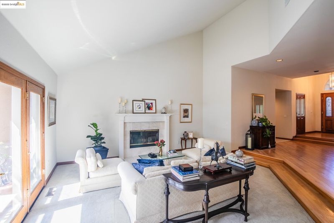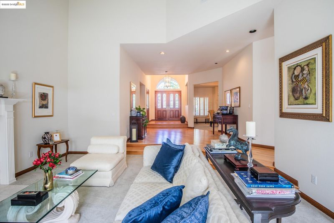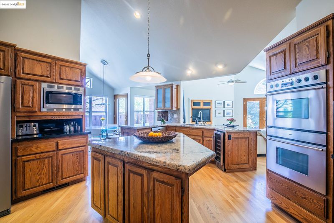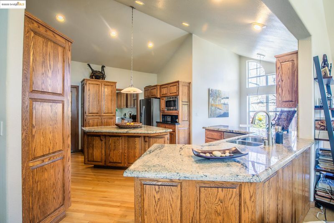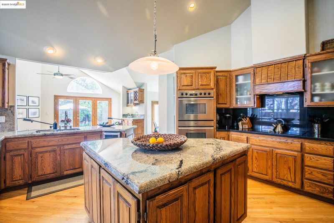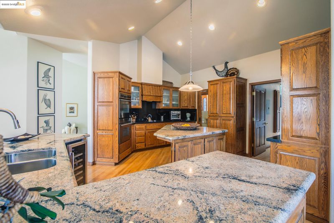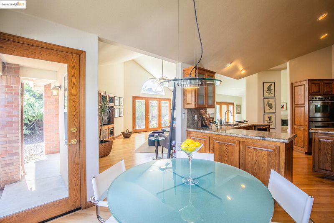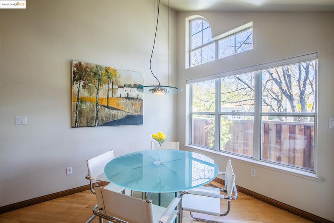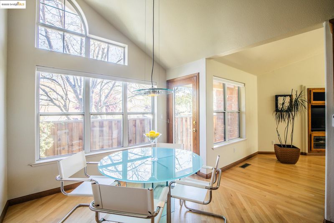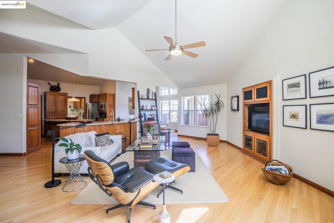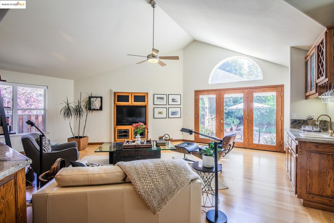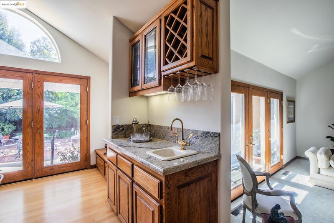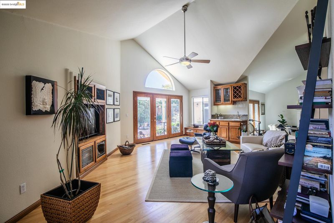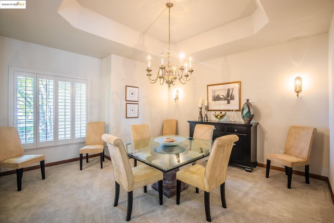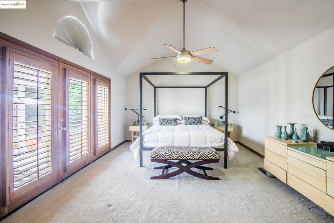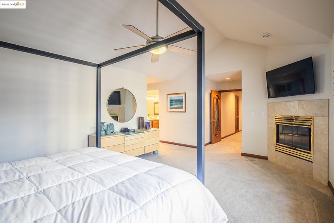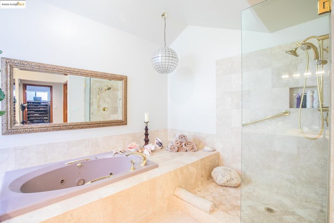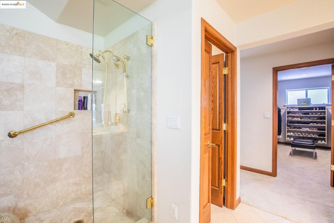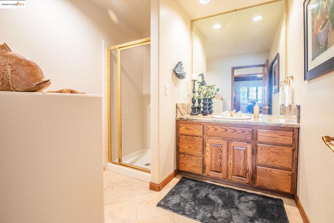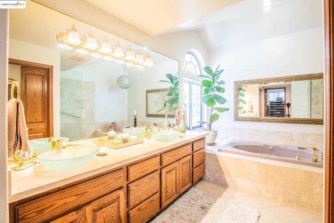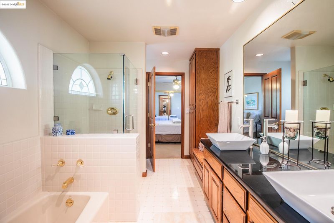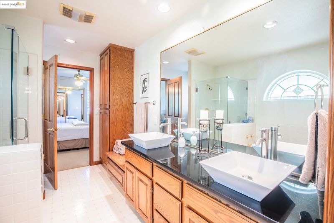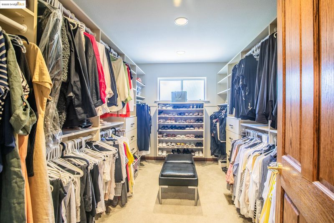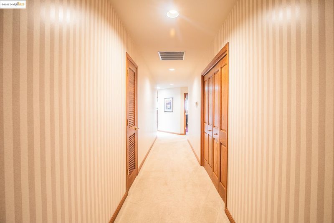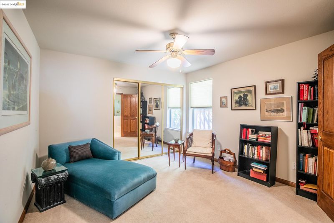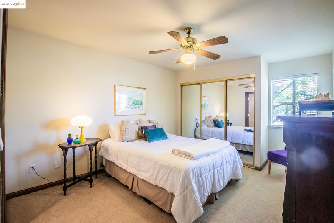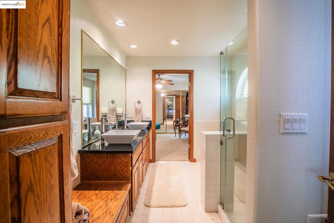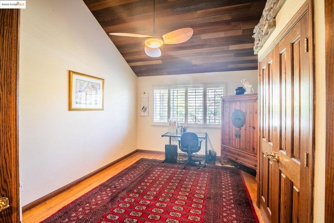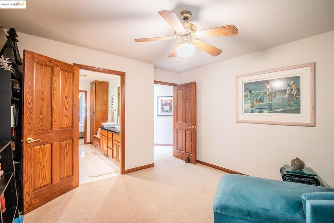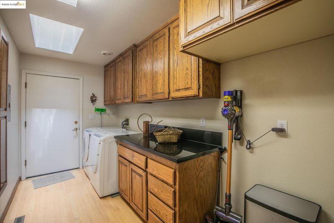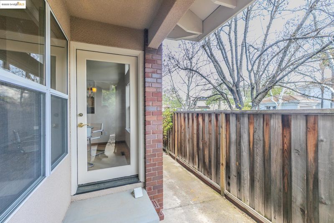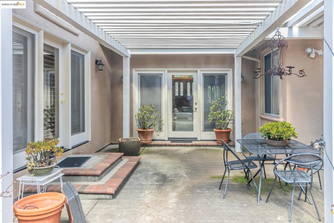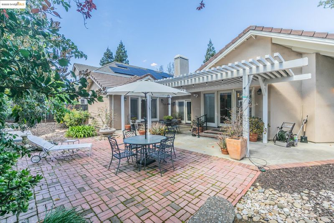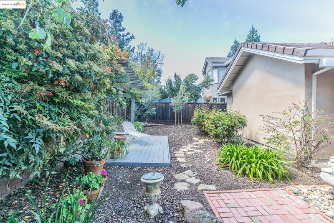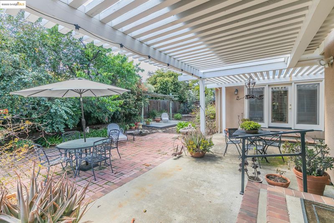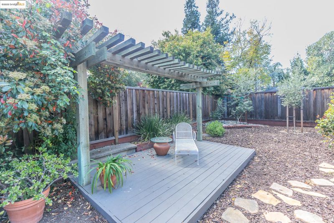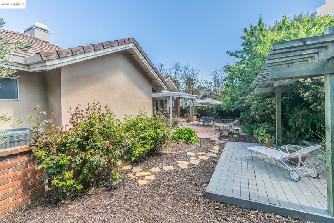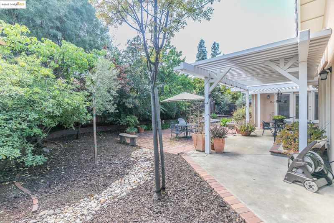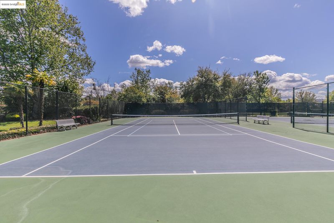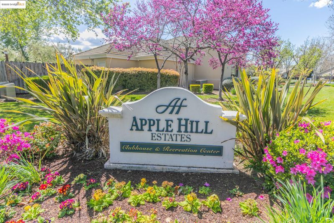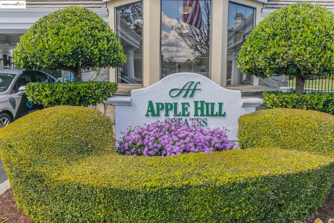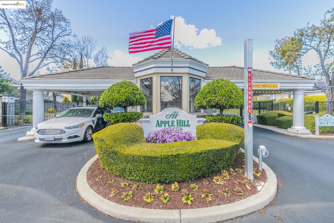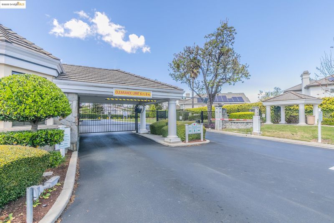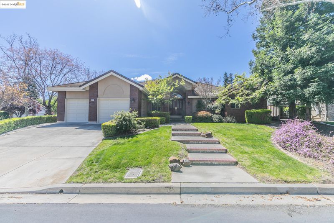
$1,175,000
3,358
SQ FT
$350
SQ/FT
605 Devonshire Loop
@ Apple Hill - Apple Hill, Brentwood
- 4 Bed
- 3 Bath
- 3 Park
- 3,358 sqft
- Brentwood
-

Experience unparalleled luxury in the coveted Apple Hill Estates. This stunning single-story home, set on an 11,000 sq ft lot, features beautiful hardwood floors throughout, offering spacious living for the ideal family. Located in a secure gated community with 24-hour surveillance, enjoy access to a resort-style pool, spa, children’s pool, clubhouse, tennis courts, and more. Step into the grand foyer with vaulted ceilings. The formal dining area, adorned with a chandelier and sconces, provides the perfect setting for family gatherings. The gourmet kitchen features a large center island, custom cabinetry, granite countertops, and an electric stovetop. Adjacent is the family room with backyard access and a wet bar with gold accents. The private primary suite, separated from the other bedrooms, offers a wood-burning fireplace, shuttered windows, and double-door access to the backyard. With three walk-in closets, a sunken tub beneath a chandelier, a spacious shower, and dual vanities, this suite is a true retreat. Relax in the tranquil backyard, complete with lush landscaping and raised platforms for sunbathing.
- Current Status
- Active
- Original Price
- $1,175,000
- List Price
- $1,175,000
- On Market Date
- Apr 4, 2025
- Property Type
- Detached
- D/N/S
- Apple Hill
- Zip Code
- 94513
- MLS ID
- 41092107
- APN
- Year Built
- 1992
- Stories in Building
- 1
- Possession
- None
- Data Source
- MAXEBRDI
- Origin MLS System
- DELTA
Ron Nunn Elementary School
Public K-5 Elementary, Yr Round
Students: 650 Distance: 0.3mi
Loma Vista Elementary School
Public K-5 Elementary, Yr Round
Students: 613 Distance: 0.6mi
William B. Bristow Middle School
Public 6-8 Middle, Yr Round
Students: 1193 Distance: 0.7mi
Lighthouse Christian Academy
Private 1-12 Religious, Coed
Students: 19 Distance: 0.8mi
Dainty Center/Willow Wood School
Private K-6 Elementary, Coed
Students: 39 Distance: 0.9mi
Brentwood Elementary School
Public K-5 Elementary, Yr Round
Students: 764 Distance: 1.2mi
- Bed
- 4
- Bath
- 3
- Parking
- 3
- Attached, Tandem
- SQ FT
- 3,358
- SQ FT Source
- Public Records
- Lot SQ FT
- 11,000.0
- Lot Acres
- 0.25 Acres
- Pool Info
- See Remarks, Community
- Kitchen
- Dishwasher, Double Oven, Electric Range, Microwave, Refrigerator, Breakfast Bar, Electric Range/Cooktop, Island, Wet Bar
- Cooling
- Central Air
- Disclosures
- None
- Entry Level
- Exterior Details
- Back Yard, Front Yard, Sprinklers Front, Landscape Back, Landscape Front
- Flooring
- Hardwood Flrs Throughout, Tile, Carpet
- Foundation
- Fire Place
- Living Room, Master Bedroom
- Heating
- Natural Gas
- Laundry
- Laundry Room
- Main Level
- 3 Bedrooms, 3 Baths, Primary Bedrm Retreat, Main Entry
- Possession
- None
- Architectural Style
- Contemporary
- Construction Status
- Existing
- Additional Miscellaneous Features
- Back Yard, Front Yard, Sprinklers Front, Landscape Back, Landscape Front
- Location
- Regular
- Roof
- Composition
- Water and Sewer
- Public
- Fee
- $275
MLS and other Information regarding properties for sale as shown in Theo have been obtained from various sources such as sellers, public records, agents and other third parties. This information may relate to the condition of the property, permitted or unpermitted uses, zoning, square footage, lot size/acreage or other matters affecting value or desirability. Unless otherwise indicated in writing, neither brokers, agents nor Theo have verified, or will verify, such information. If any such information is important to buyer in determining whether to buy, the price to pay or intended use of the property, buyer is urged to conduct their own investigation with qualified professionals, satisfy themselves with respect to that information, and to rely solely on the results of that investigation.
School data provided by GreatSchools. School service boundaries are intended to be used as reference only. To verify enrollment eligibility for a property, contact the school directly.
