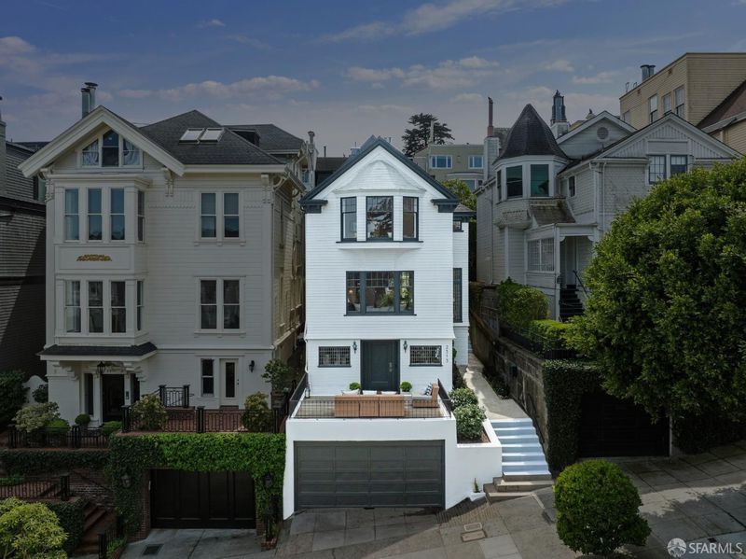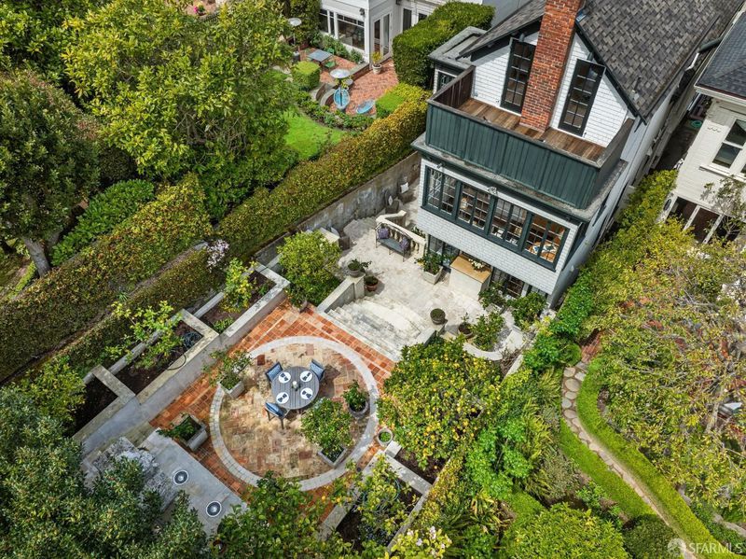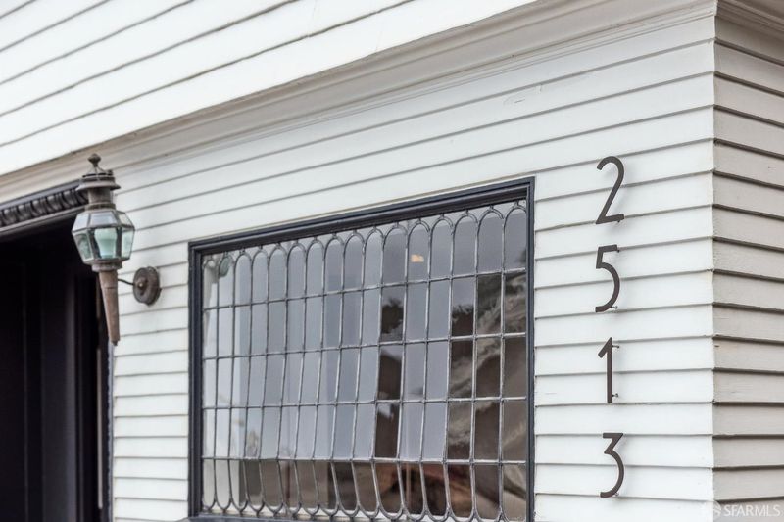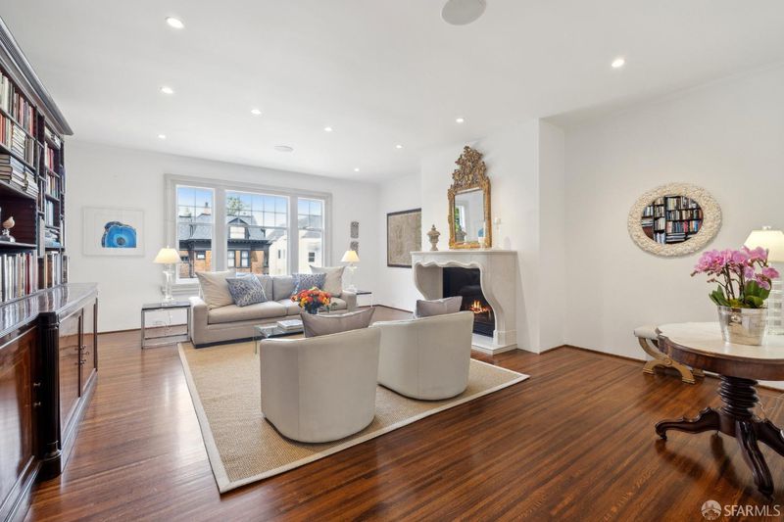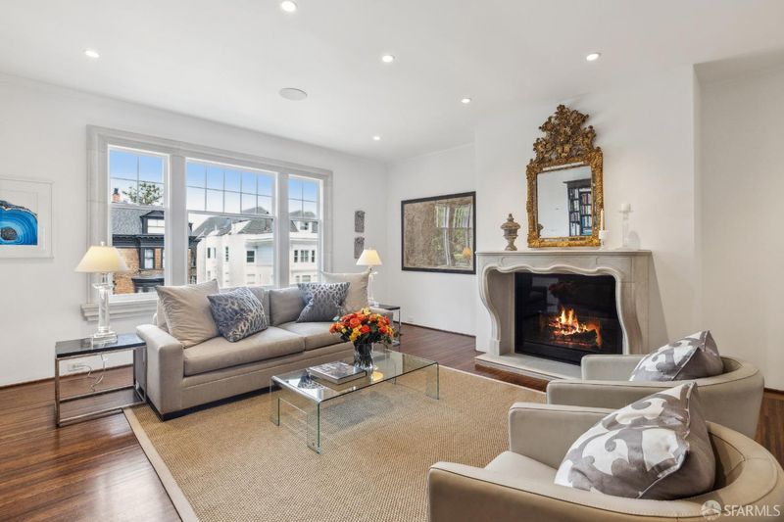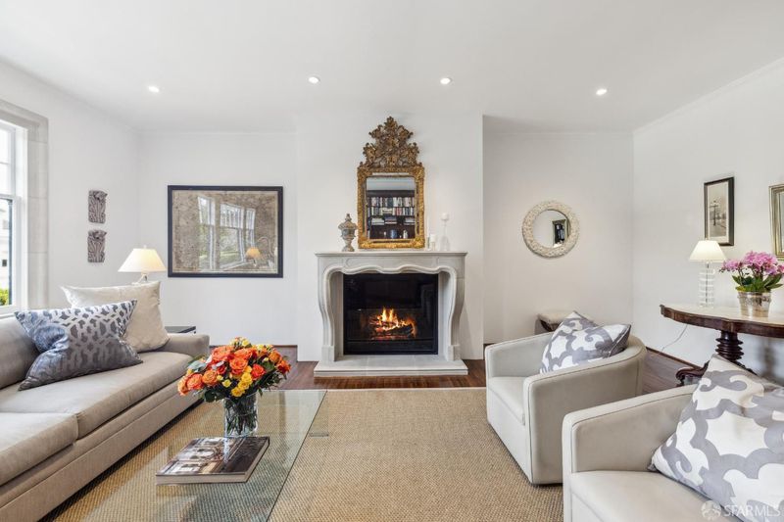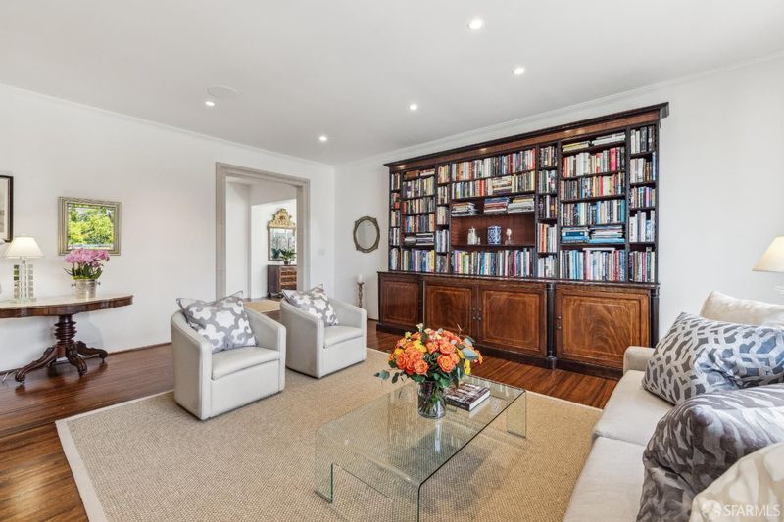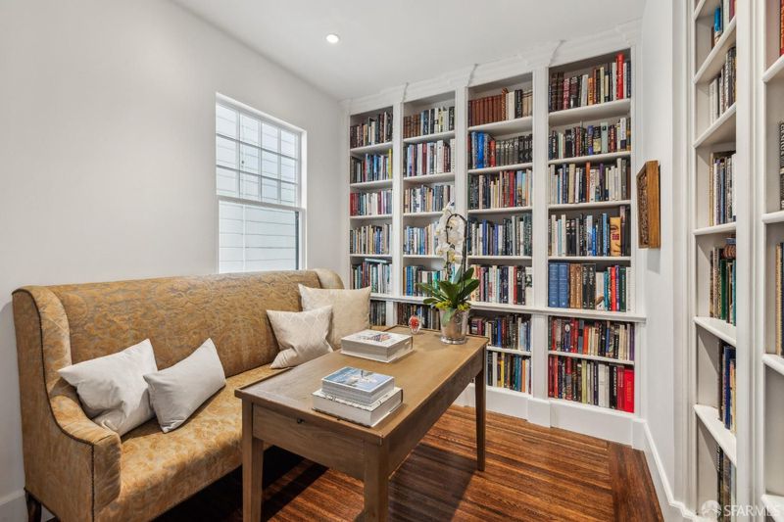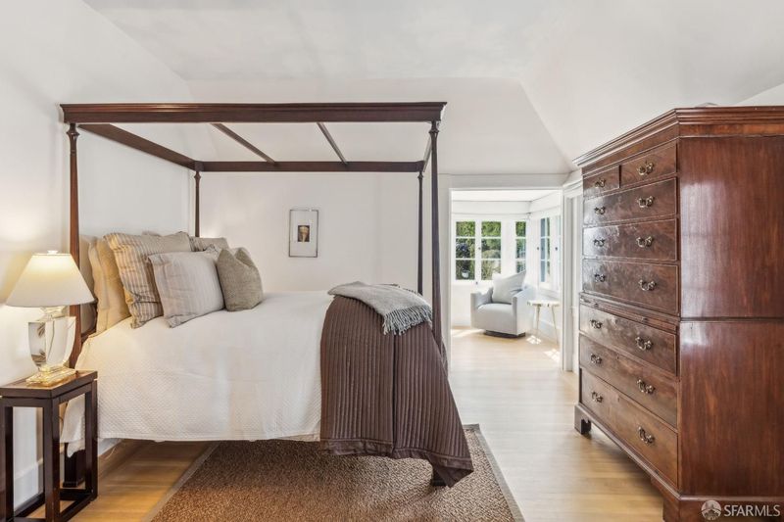
$5,995,000
4,035
SQ FT
$1,486
SQ/FT
2513 Broadway St
@ Pierce & Scott - 7 - Pacific Heights, San Francisco
- 3 Bed
- 3.5 Bath
- 2 Park
- 4,035 sqft
- San Francisco
-

-
Sun Apr 13, 2:00 pm - 4:00 pm
Light-Filled Garden Home in Coveted Pac Hts Location!
This inviting, fully detached 3+BD/3.5BA garden home is nestled on a prized block of Broadway, with sunlit interiors & thoughtfully landscaped outdoor spacesfeaturing citrus trees & a gently terraced limestone patioon an extraordinary 28' wide by 137.5' deep lot. The home was designed by the noted historic firm of Percy and Hamilton. Transitional in style, the main level features a formal LR with fireplace, elegant DR opening to a limestone patio & citrus garden, a renovated Pedini kitchen with all Miele appliances, a charming breakfast nook, a cozy library, & a bath. A gracefully scaled staircase, punctuated by playful finials, leads to the upper level with a light-filled primary suite enjoying bay views & an en suite marble bath. Additional rooms include a bedroom with an adjoining garden-view sunroom, & a spacious family roomalso with a sunroom, fireplace, wet bar, and verdant viewsthat can be easily converted into a 3RD bedroom on the 2nd floor. The top floor offers a flexible 4th bedroom or family room, full bath, & sunny garden-view deck. The landscaped, terraced patio is anchored by a nearly 200-year-old limestone follyonce a window from a French chateau. 2-car garage with double curb cut. Located near top schools, Alta Plaza Park, & shops on Fillmore & Union.
- Days on Market
- 1 day
- Current Status
- Active
- Original Price
- $5,995,000
- List Price
- $5,995,000
- On Market Date
- Apr 11, 2025
- Property Type
- Single Family Residence
- District
- 7 - Pacific Heights
- Zip Code
- 94115
- MLS ID
- 425009350
- APN
- 0584-018
- Year Built
- 1889
- Stories in Building
- 0
- Possession
- Negotiable
- Data Source
- SFAR
- Origin MLS System
Hillwood Academic Day School
Private 1-8 Elementary, Coed
Students: 29 Distance: 0.1mi
Cow Hollow Kindergarten
Private K Coed
Students: 8 Distance: 0.1mi
Sterne School
Private 5-12 Special Education, Combined Elementary And Secondary, Coed
Students: 210 Distance: 0.1mi
Town School For Boys
Private K-8 Elementary, All Male
Students: 408 Distance: 0.1mi
Saint Vincent De Paul
Private K-8 Elementary, Religious, Coed
Students: 270 Distance: 0.2mi
San Francisco Waldorf School
Private PK-8 Combined Elementary And Secondary, Coed
Students: 260 Distance: 0.2mi
- Bed
- 3
- Bath
- 3.5
- Jetted Tub, Marble
- Parking
- 2
- Detached, Garage Door Opener, Garage Facing Front, Side-by-Side
- SQ FT
- 4,035
- SQ FT Source
- Unavailable
- Lot SQ FT
- 3,850.0
- Lot Acres
- 0.0884 Acres
- Kitchen
- Breakfast Area, Granite Counter, Slab Counter
- Dining Room
- Formal Room
- Exterior Details
- Balcony
- Family Room
- Deck Attached
- Flooring
- Marble, Wood
- Fire Place
- Family Room, Living Room
- Heating
- Central, Gas
- Laundry
- Dryer Included, Inside Room, Sink, Washer Included
- Views
- Bay
- Possession
- Negotiable
- Basement
- Partial
- Special Listing Conditions
- None
- Fee
- $0
MLS and other Information regarding properties for sale as shown in Theo have been obtained from various sources such as sellers, public records, agents and other third parties. This information may relate to the condition of the property, permitted or unpermitted uses, zoning, square footage, lot size/acreage or other matters affecting value or desirability. Unless otherwise indicated in writing, neither brokers, agents nor Theo have verified, or will verify, such information. If any such information is important to buyer in determining whether to buy, the price to pay or intended use of the property, buyer is urged to conduct their own investigation with qualified professionals, satisfy themselves with respect to that information, and to rely solely on the results of that investigation.
School data provided by GreatSchools. School service boundaries are intended to be used as reference only. To verify enrollment eligibility for a property, contact the school directly.
