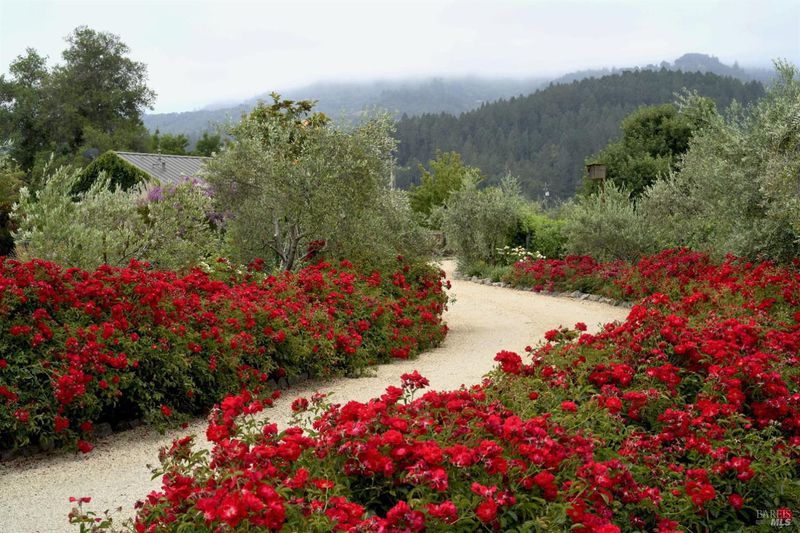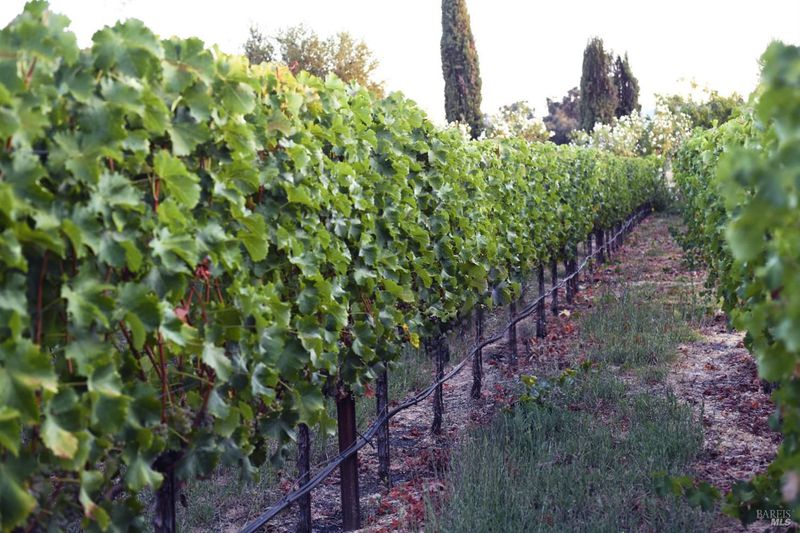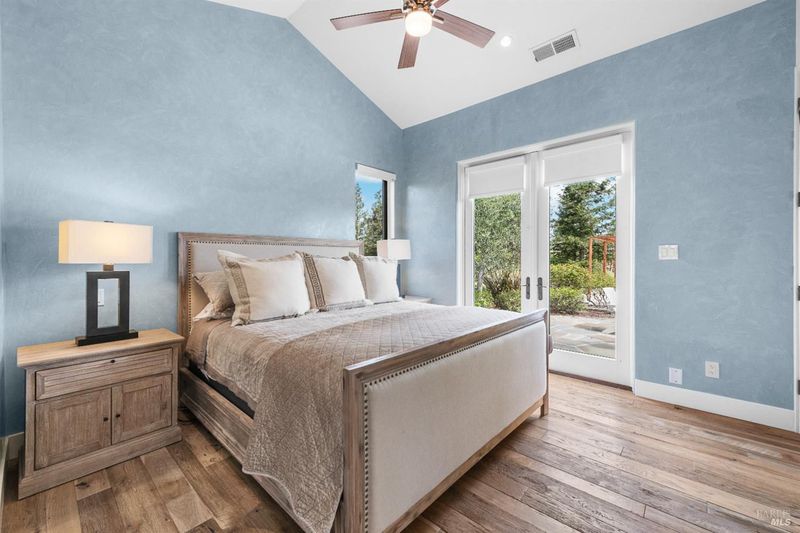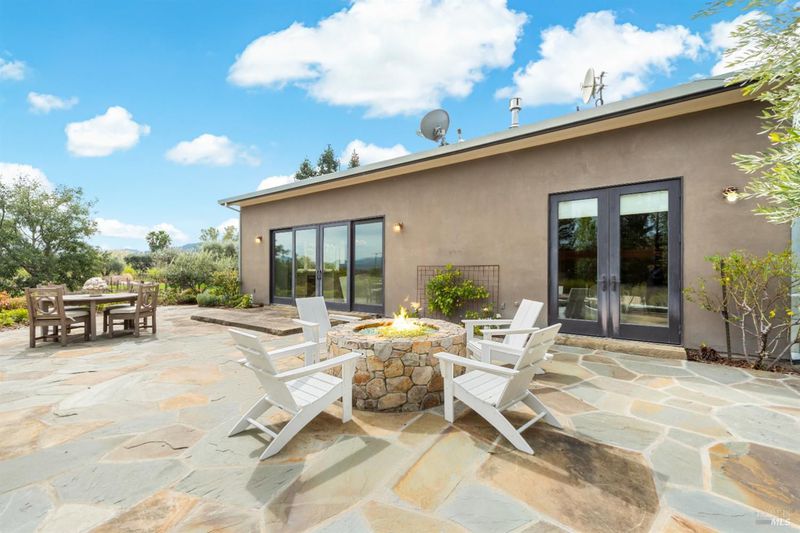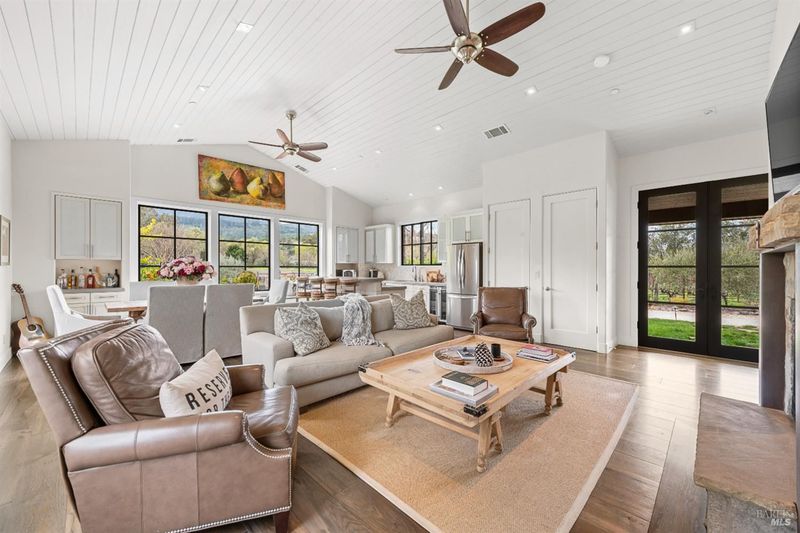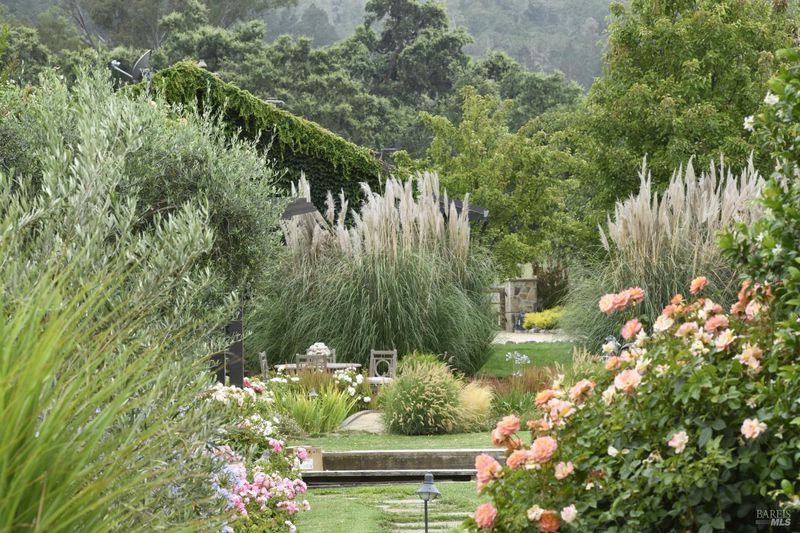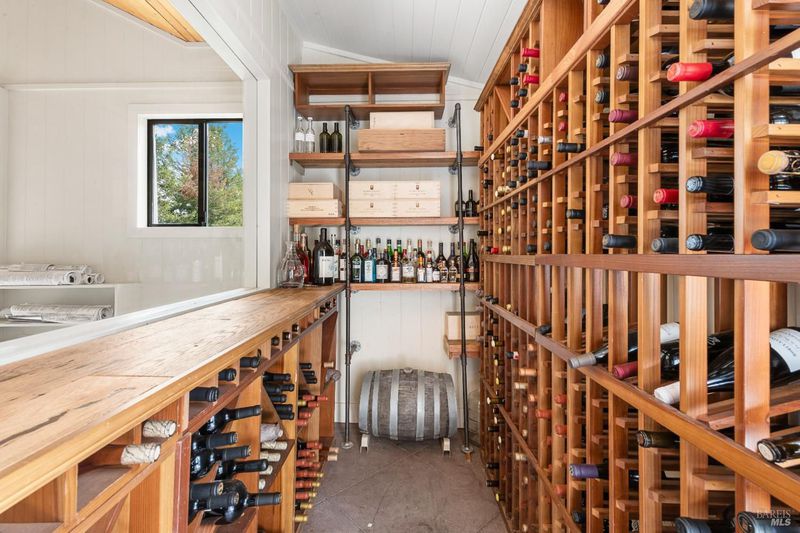
$6,875,000
2,412
SQ FT
$2,850
SQ/FT
1480 S Whitehall Lane
@ Hwy 29 - St. Helena
- 4 Bed
- 5 (4/1) Bath
- 6 Park
- 2,412 sqft
- St. Helena
-

This 5-acre estate is nestled in the heart of Napa Valley, it offers lush mature gardens with panoramic vineyard and mountain views that epitomize the serene beauty of wine country living. The main residence features 2 bedrooms and 2 bathrooms, designed for comfort and style. Enjoy seamless indoor-outdoor living with direct access to a luxurious outdoor space, complete with a pool, spa, bocce ball court, and a spacious pergolaideal for gatherings and entertaining. For guests, the cottage includes two ensuite bedrooms, providing a private and comfortable retreat. A unique barn serves currently as both a gym and a wine cellar. The property's vineyard has approximately 1000 vines, sauvignon blanc and merlot varietals expertly maintained by a vineyard manager who also cares for the olive trees. With three acres yet to be developed, there is abundant potential for expansion. Whether you envision constructing an expansive new home (architectural plans available) and expanding the vineyard or simply enjoying the existing landscape, this property offers limitless possibilities. Embrace the opportunity to own this beautiful property in this extraordinary setting in Napa Valley.
- Days on Market
- 6 days
- Current Status
- Active
- Original Price
- $6,875,000
- List Price
- $6,875,000
- On Market Date
- Apr 14, 2025
- Property Type
- 2 Houses on Lot
- Area
- St. Helena
- Zip Code
- 94574
- MLS ID
- 325032893
- APN
- 027-450-032-000
- Year Built
- 2009
- Stories in Building
- Unavailable
- Possession
- Close Of Escrow
- Data Source
- BAREIS
- Origin MLS System
Saint Helena Primary School
Public K-2 Elementary
Students: 259 Distance: 2.3mi
Saint Helena High School
Public 9-12 Secondary
Students: 497 Distance: 2.4mi
The Young School
Private 1-6 Montessori, Elementary, Coed
Students: 25 Distance: 2.7mi
St. Helena Montessori - School and Farm
Private PK-8 Montessori, Elementary, Religious, Coed
Students: 203 Distance: 2.8mi
St. Helena Catholic School
Private PK-8 Elementary, Religious, Coed
Students: 84 Distance: 2.9mi
Saint Helena Elementary School
Public 3-5 Elementary
Students: 241 Distance: 3.0mi
- Bed
- 4
- Bath
- 5 (4/1)
- Parking
- 6
- Guest Parking Available, No Garage
- SQ FT
- 2,412
- SQ FT Source
- Architect
- Lot SQ FT
- 217,800.0
- Lot Acres
- 5.0 Acres
- Pool Info
- Pool/Spa Combo
- Kitchen
- Island
- Cooling
- Central
- Dining Room
- Dining/Living Combo
- Exterior Details
- BBQ Built-In, Fire Pit
- Living Room
- Cathedral/Vaulted
- Flooring
- Tile, Wood
- Foundation
- Raised, Slab
- Fire Place
- Gas Starter
- Heating
- Central
- Laundry
- Washer/Dryer Stacked Included
- Main Level
- Bedroom(s), Dining Room, Full Bath(s), Kitchen, Living Room, Primary Bedroom
- Views
- Mountains, Vineyard
- Possession
- Close Of Escrow
- Architectural Style
- Cottage
- Fee
- $0
MLS and other Information regarding properties for sale as shown in Theo have been obtained from various sources such as sellers, public records, agents and other third parties. This information may relate to the condition of the property, permitted or unpermitted uses, zoning, square footage, lot size/acreage or other matters affecting value or desirability. Unless otherwise indicated in writing, neither brokers, agents nor Theo have verified, or will verify, such information. If any such information is important to buyer in determining whether to buy, the price to pay or intended use of the property, buyer is urged to conduct their own investigation with qualified professionals, satisfy themselves with respect to that information, and to rely solely on the results of that investigation.
School data provided by GreatSchools. School service boundaries are intended to be used as reference only. To verify enrollment eligibility for a property, contact the school directly.

