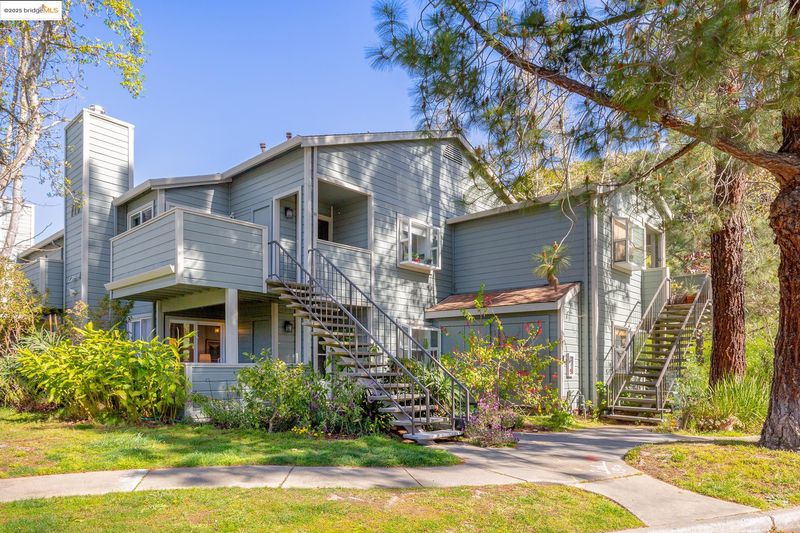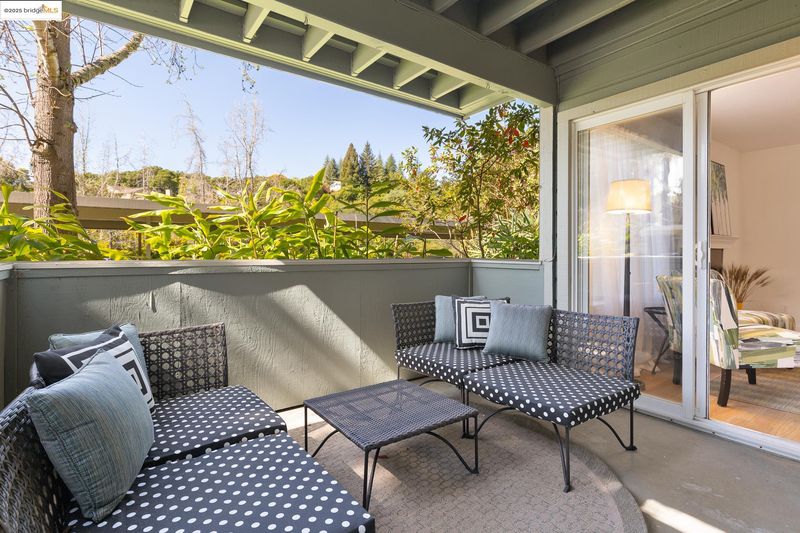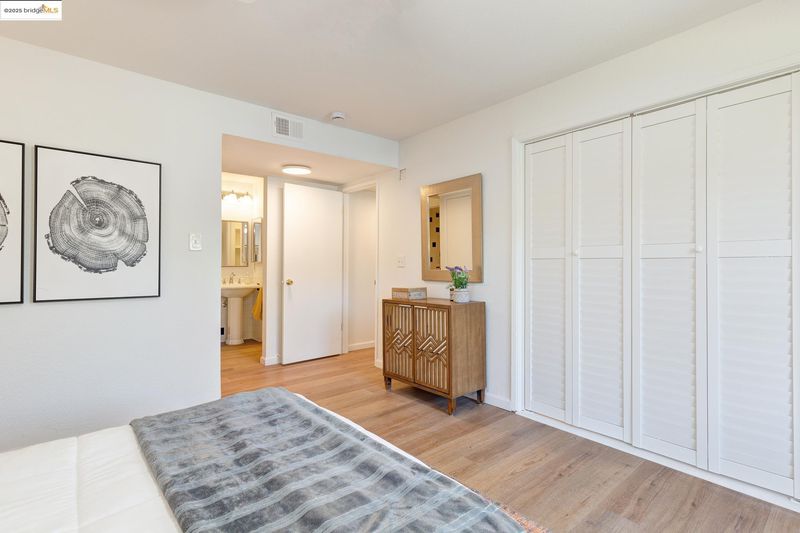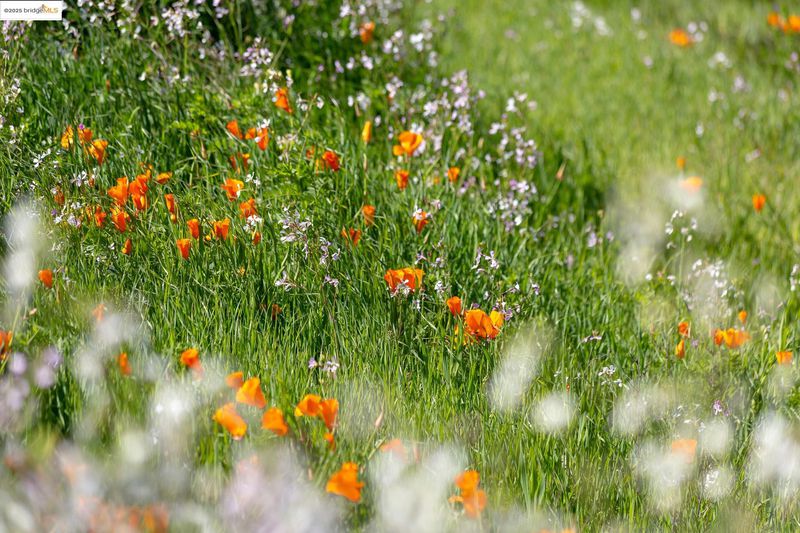
$398,000
815
SQ FT
$488
SQ/FT
770 Canyon Oaks Drive, #D
@ Keller - Sequoyah, Oakland
- 1 Bed
- 1 Bath
- 0 Park
- 815 sqft
- Oakland
-

-
Sun Apr 6, 2:00 pm - 4:00 pm
Gorgeous corner unit in the Ridgemont at Skyline complex! Generous bedroom, large bath, walk-in closet--very charming with fireplace in the living room. Refreshed with new paint and floors! Wonderful community with a gated sparkling pool and spa! Steps to the lovely Leona Trailhead for hiking, walking pets! Easy access to freeways but far away from it all. A beautiful location in our lovely Oakland Hills!
Gorgeous corner unit in the Ridgemont at Skyline complex! Generous bedroom, large bath, walk-in closet--very charming with fireplace in the living room. Refreshed with new paint and floors! Wonderful community with a gated sparkling pool and spa! Steps to the lovely Leona Trailhead for hiking, walking pets! Easy access to freeways but far away from it all. A beautiful location in our lovely Oakland Hills!
- Current Status
- New
- Original Price
- $398,000
- List Price
- $398,000
- On Market Date
- Apr 3, 2025
- Property Type
- Condominium
- D/N/S
- Sequoyah
- Zip Code
- 94605
- MLS ID
- 41091893
- APN
- 37A3161114
- Year Built
- 1988
- Stories in Building
- 1
- Possession
- COE
- Data Source
- MAXEBRDI
- Origin MLS System
- Bridge AOR
Candell's College Preparatory Academy
Private K-12 Combined Elementary And Secondary, Religious, Coed
Students: NA Distance: 0.7mi
Independent Study, Sojourner Truth School
Public K-12 Opportunity Community
Students: 166 Distance: 0.8mi
Rudsdale Continuation School
Public 9-12 Continuation
Students: 255 Distance: 0.8mi
Bay Area Technology School
Charter 6-12 Secondary, Coed
Students: 299 Distance: 0.8mi
Howard Elementary School
Public K-5 Elementary
Students: 194 Distance: 1.0mi
Burckhalter Elementary School
Public K-5 Elementary
Students: 249 Distance: 1.2mi
- Bed
- 1
- Bath
- 1
- Parking
- 0
- Carport
- SQ FT
- 815
- SQ FT Source
- Public Records
- Lot SQ FT
- 81,923.0
- Lot Acres
- 1.88 Acres
- Pool Info
- Gas Heat, Spa
- Kitchen
- Dishwasher, Disposal, Gas Range, Oven, Refrigerator, Counter - Solid Surface, Garbage Disposal, Gas Range/Cooktop, Oven Built-in
- Cooling
- Ceiling Fan(s)
- Disclosures
- Fire Hazard Area, Nat Hazard Disclosure, Rent Control, HOA Rental Restrictions, Disclosure Package Avail
- Entry Level
- 1
- Exterior Details
- Private Entrance
- Flooring
- Engineered Wood
- Foundation
- Fire Place
- Living Room
- Heating
- Natural Gas
- Laundry
- Washer/Dryer Stacked Incl
- Main Level
- 1 Bedroom, 1 Bath, Laundry Facility, Main Entry
- Views
- Trees/Woods
- Possession
- COE
- Architectural Style
- Contemporary
- Construction Status
- Existing
- Additional Miscellaneous Features
- Private Entrance
- Location
- Irregular Lot, Premium Lot, Private, Wood
- Pets
- Yes
- Roof
- Composition Shingles
- Fee
- $612
MLS and other Information regarding properties for sale as shown in Theo have been obtained from various sources such as sellers, public records, agents and other third parties. This information may relate to the condition of the property, permitted or unpermitted uses, zoning, square footage, lot size/acreage or other matters affecting value or desirability. Unless otherwise indicated in writing, neither brokers, agents nor Theo have verified, or will verify, such information. If any such information is important to buyer in determining whether to buy, the price to pay or intended use of the property, buyer is urged to conduct their own investigation with qualified professionals, satisfy themselves with respect to that information, and to rely solely on the results of that investigation.
School data provided by GreatSchools. School service boundaries are intended to be used as reference only. To verify enrollment eligibility for a property, contact the school directly.

























