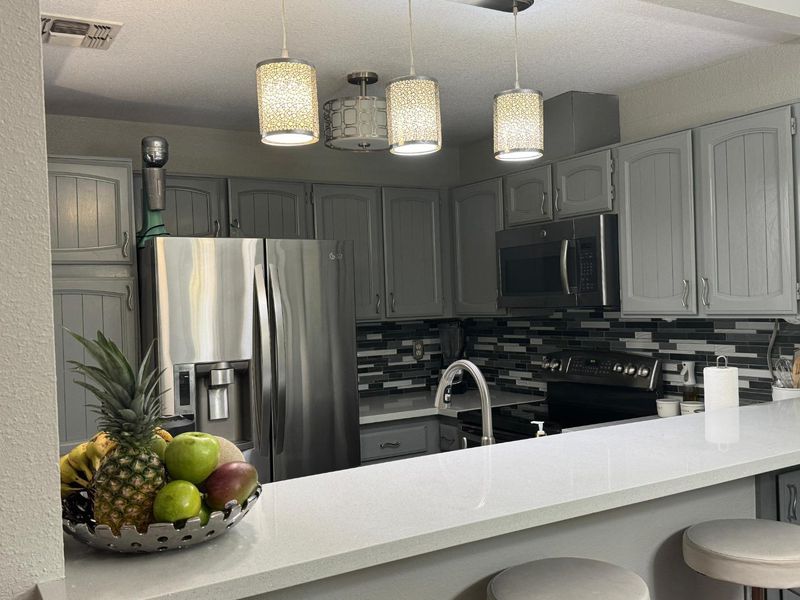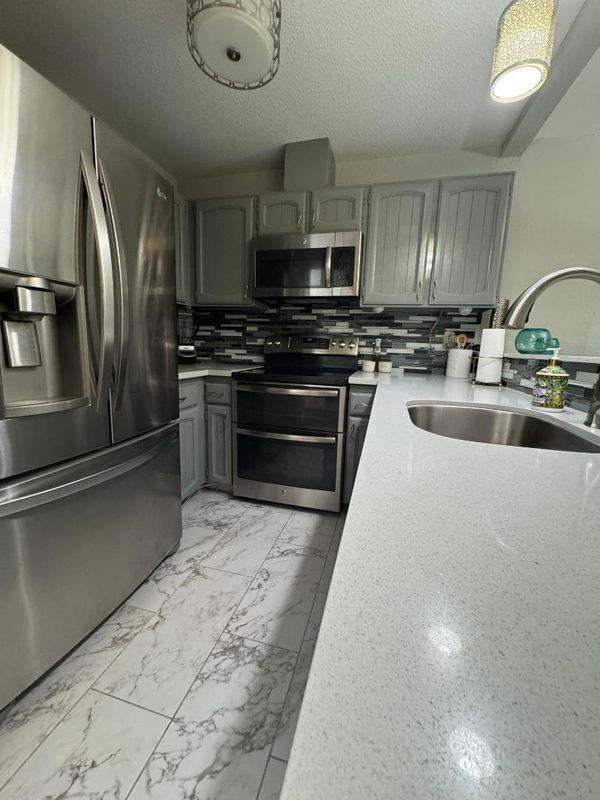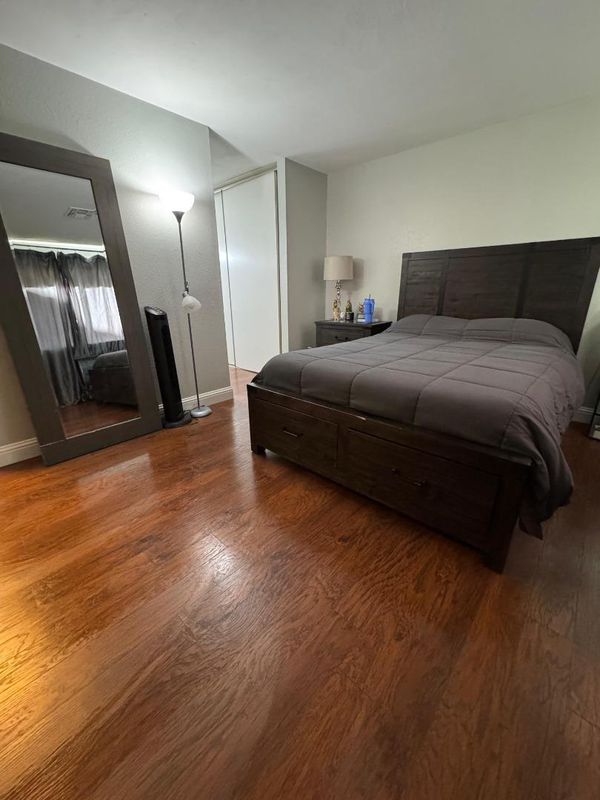
$245,000
1,030
SQ FT
$238
SQ/FT
3400 Sullivan Court, #120
@ Sisk Road - 20101 - Modesto No of Briggsmore W/McHenry, Modesto
- 2 Bed
- 2 Bath
- 1 Park
- 1,030 sqft
- MODESTO
-

-
Sun Oct 26, 1:00 pm - 4:00 pm
Please call listing agent for access to condominium. Thanks.
Welcome to this charming 2-bedroom, 2-bathroom condo. With 1,030 square feet, this property offers a comfortable living experience. The kitchen is equipped with modern amenities, featuring a convenient breakfast bar and dining area. Enjoy the cozy ambiance provided by the fireplace, complemented by the efficient central forced air-gas heating and central AC, ensuring comfort all year round. The home boasts durable laminate and tile flooring throughout, adding a touch of elegance and easy maintenance. Laundry is conveniently located inside, adding to the home's practicality. Close to shopping and freeways.
- Days on Market
- 1 day
- Current Status
- Active
- Original Price
- $245,000
- List Price
- $245,000
- On Market Date
- Oct 25, 2025
- Property Type
- Condominium
- Area
- 20101 - Modesto No of Briggsmore W/McHenry
- Zip Code
- 95356
- MLS ID
- ML82025948
- APN
- 076-029-020-000
- Year Built
- 1981
- Stories in Building
- 1
- Possession
- COE + 3-5 Days
- Data Source
- MLSL
- Origin MLS System
- MLSListings, Inc.
Independence Charter School
Charter K-8
Students: 71 Distance: 0.4mi
Mildred Perkins Elementary
Public K-5
Students: 332 Distance: 0.4mi
Brethren Heritage School
Private K-12 Combined Elementary And Secondary, Religious, Nonprofit
Students: 90 Distance: 0.7mi
Josephine Chrysler Elementary School
Public K-6 Elementary
Students: 677 Distance: 1.2mi
Mary Lou Dieterich Elementary School
Public K-6 Elementary
Students: 579 Distance: 1.2mi
Prescott Junior High School
Public 7-8 Middle
Students: 771 Distance: 1.4mi
- Bed
- 2
- Bath
- 2
- Parking
- 1
- Assigned Spaces, Carport, Common Parking Area
- SQ FT
- 1,030
- SQ FT Source
- Unavailable
- Pool Info
- Community Facility, Pool - Fenced, Spa - Fenced, Spa - In Ground
- Cooling
- Central AC
- Dining Room
- Breakfast Bar, Dining Area
- Disclosures
- Natural Hazard Disclosure
- Family Room
- No Family Room
- Flooring
- Laminate, Tile
- Foundation
- Concrete Slab
- Fire Place
- Family Room, Wood Burning
- Heating
- Central Forced Air - Gas, Fireplace
- Laundry
- Inside
- Possession
- COE + 3-5 Days
- * Fee
- $582
- Name
- Walnut Orchards Home Owners
- *Fee includes
- Common Area Electricity, Fencing, Insurance - Common Area, Maintenance - Common Area, and Pool, Spa, or Tennis
MLS and other Information regarding properties for sale as shown in Theo have been obtained from various sources such as sellers, public records, agents and other third parties. This information may relate to the condition of the property, permitted or unpermitted uses, zoning, square footage, lot size/acreage or other matters affecting value or desirability. Unless otherwise indicated in writing, neither brokers, agents nor Theo have verified, or will verify, such information. If any such information is important to buyer in determining whether to buy, the price to pay or intended use of the property, buyer is urged to conduct their own investigation with qualified professionals, satisfy themselves with respect to that information, and to rely solely on the results of that investigation.
School data provided by GreatSchools. School service boundaries are intended to be used as reference only. To verify enrollment eligibility for a property, contact the school directly.













