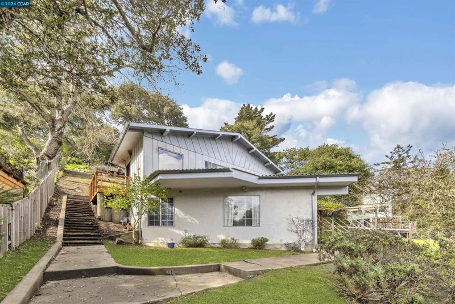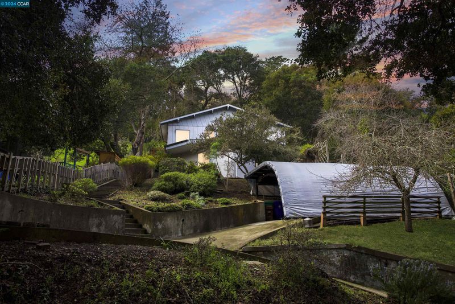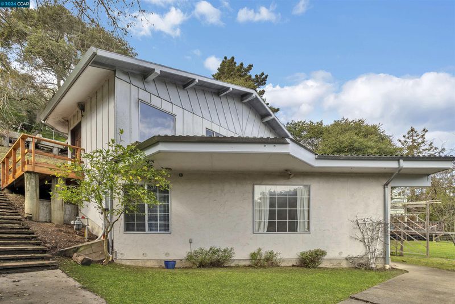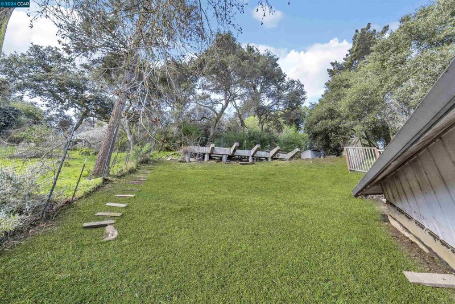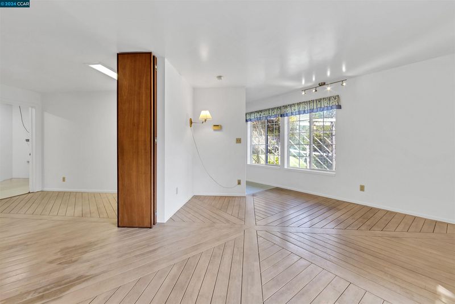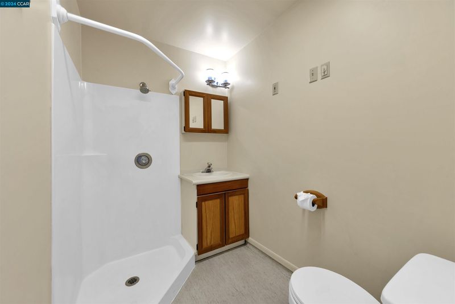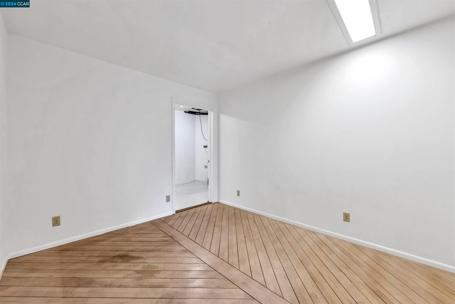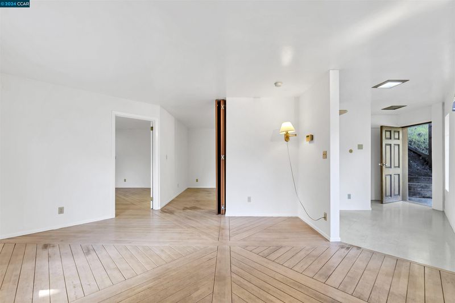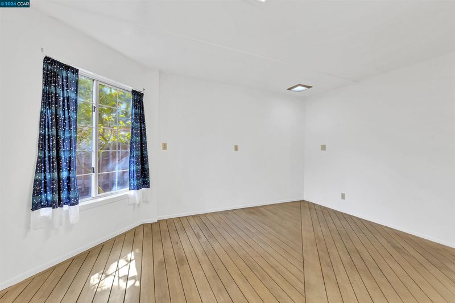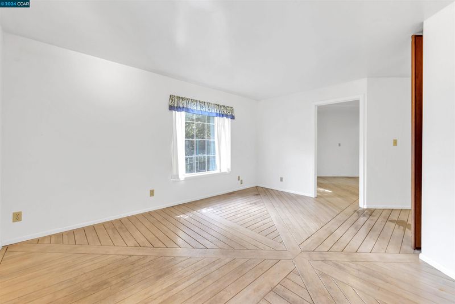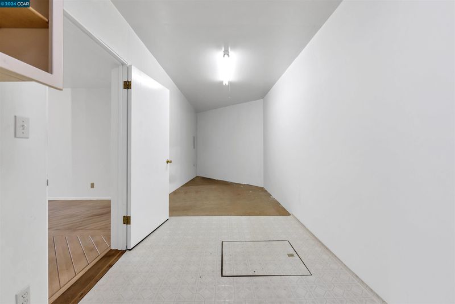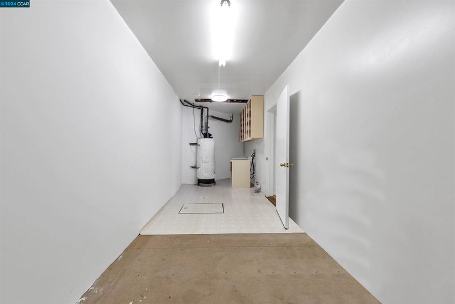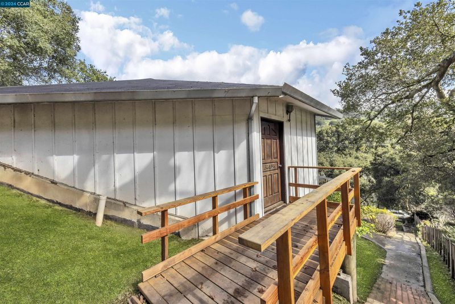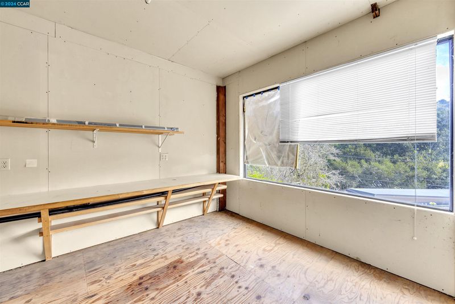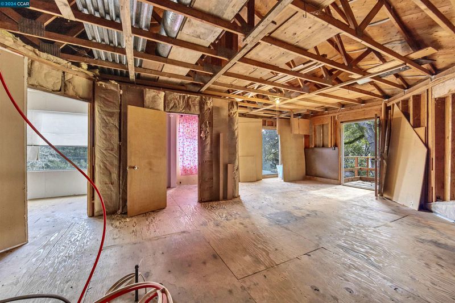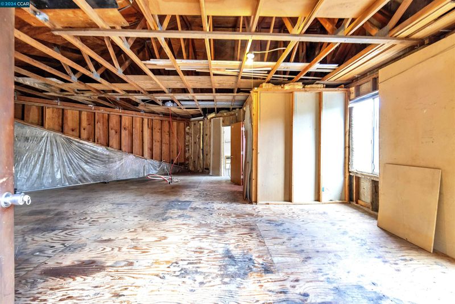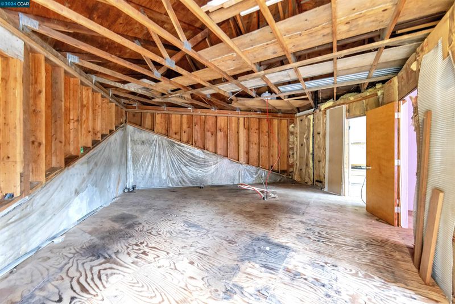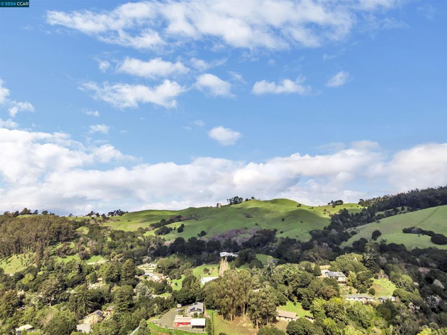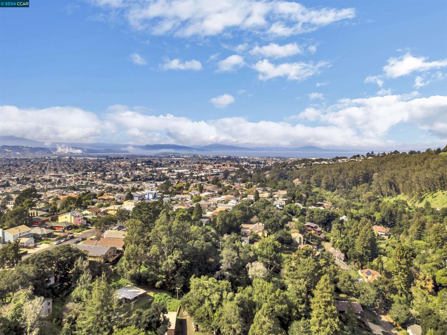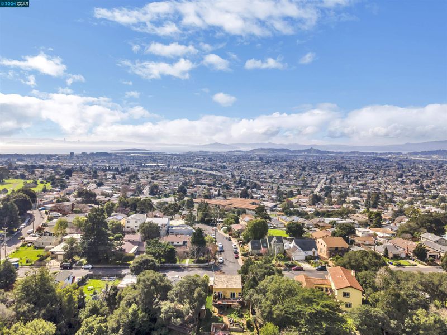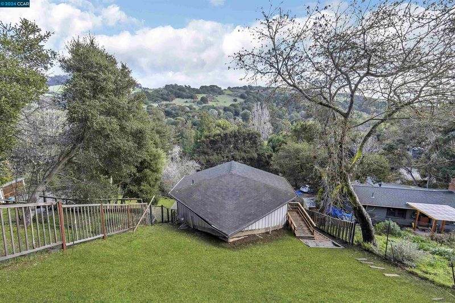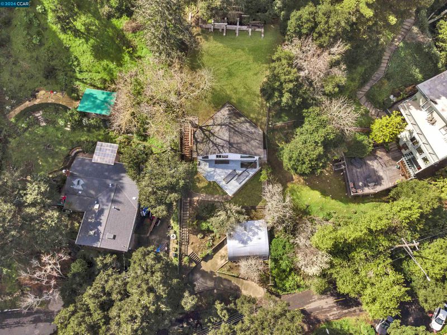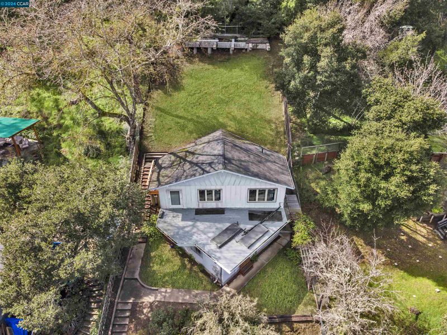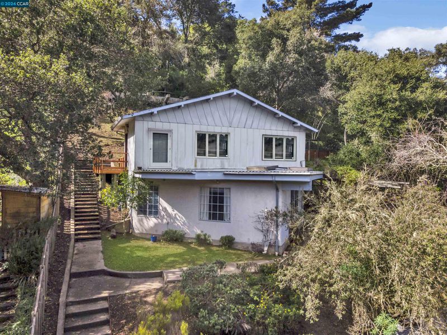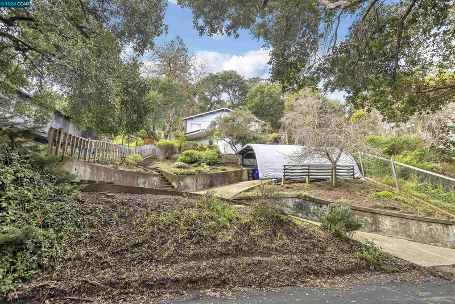 Sold 7.6% Under Asking
Sold 7.6% Under Asking
$600,000
697
SQ FT
$861
SQ/FT
6170 Mcbryde Ave
@ mcbryde - Richmond View, Richmond
- 1 Bed
- 1 Bath
- 0 Park
- 697 sqft
- Richmond
-

Discover a unique opportunity nestled in the heart of an East Bay Regional Park, offering a blend of outdoor adventure and serene living. This property, reminiscent of a treehouse and surrounded by endless hiking and biking trails, is just moments away from Alvarado Park. With plans for a spacious 3 bedroom, 3-bathroom home covering almost 2,000 sqft, it’s a canvas awaiting your personal touch. Designed for durability, the home's foundation pier system ensures longevity, promising a structure that will stand the test of time amidst the natural beauty of its surroundings. The property features awe-inspiring views, a cozy hydronic heating system for warm floors, and a livable lower level ready for immediate move-in. This is not just a home; it’s a chance to finish a dream project and create your own sanctuary in nature, built on a foundation that guarantees stability and peace of mind. Despite its secluded feel, this home is still conveniently close to San Francisco and Oakland, making it perfect for commuting. Enjoy the best of both worlds: the tranquility of a private, nature-surrounded home with the accessibility to city life. Embrace the privacy, tranquility, and potential of this unique retreat.
- Current Status
- Sold
- Sold Price
- $600,000
- Under List Price
- 7.6%
- Original Price
- $699,000
- List Price
- $649,000
- On Market Date
- Feb 23, 2024
- Contract Date
- Apr 25, 2024
- Close Date
- Jun 28, 2024
- Property Type
- Detached
- D/N/S
- Richmond View
- Zip Code
- 94805
- MLS ID
- 41050807
- APN
- 4181420276
- Year Built
- 1995
- Stories in Building
- 2
- Possession
- COE
- COE
- Jun 28, 2024
- Data Source
- MAXEBRDI
- Origin MLS System
- CONTRA COSTA
Crestmont School
Private K-5 Elementary, Coed
Students: 85 Distance: 0.2mi
West County Mandarin School
Public K-6
Students: 137 Distance: 0.4mi
Arlington Christian School
Private K-12 Religious, Coed
Students: 22 Distance: 0.4mi
West Contra Costa Adult Education
Public n/a Adult Education
Students: NA Distance: 0.4mi
St. David's Elementary School
Private K-8 Elementary, Religious, Nonprofit
Students: 175 Distance: 0.5mi
Mira Vista Elementary School
Public K-8 Elementary
Students: 566 Distance: 0.5mi
- Bed
- 1
- Bath
- 1
- Parking
- 0
- Off Street
- SQ FT
- 697
- SQ FT Source
- Public Records
- Lot SQ FT
- 7,000.0
- Lot Acres
- 0.16 Acres
- Pool Info
- None
- Kitchen
- Other
- Cooling
- None
- Disclosures
- None
- Entry Level
- Exterior Details
- Back Yard, Front Yard
- Flooring
- Linoleum, Wood
- Foundation
- Fire Place
- None
- Heating
- Other
- Laundry
- Hookups Only
- Main Level
- 1 Bedroom, 1 Bath, Main Entry
- Views
- Hills, Park, Valley
- Possession
- COE
- Architectural Style
- Custom
- Construction Status
- Existing
- Additional Miscellaneous Features
- Back Yard, Front Yard
- Location
- Sloped Up
- Roof
- Other
- Water and Sewer
- Public
- Fee
- Unavailable
MLS and other Information regarding properties for sale as shown in Theo have been obtained from various sources such as sellers, public records, agents and other third parties. This information may relate to the condition of the property, permitted or unpermitted uses, zoning, square footage, lot size/acreage or other matters affecting value or desirability. Unless otherwise indicated in writing, neither brokers, agents nor Theo have verified, or will verify, such information. If any such information is important to buyer in determining whether to buy, the price to pay or intended use of the property, buyer is urged to conduct their own investigation with qualified professionals, satisfy themselves with respect to that information, and to rely solely on the results of that investigation.
School data provided by GreatSchools. School service boundaries are intended to be used as reference only. To verify enrollment eligibility for a property, contact the school directly.
